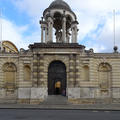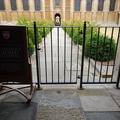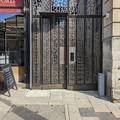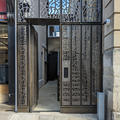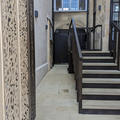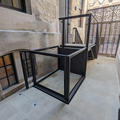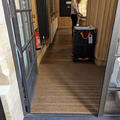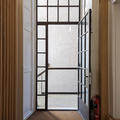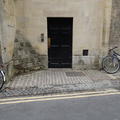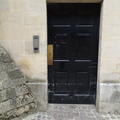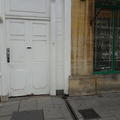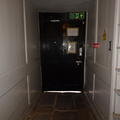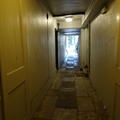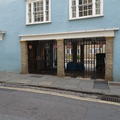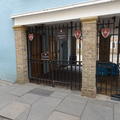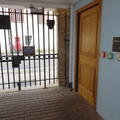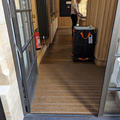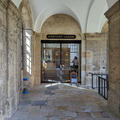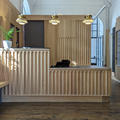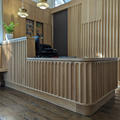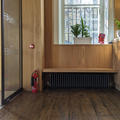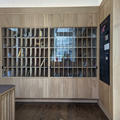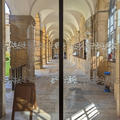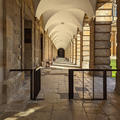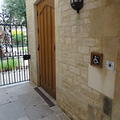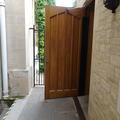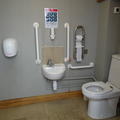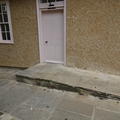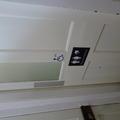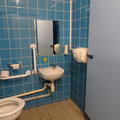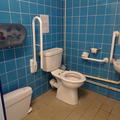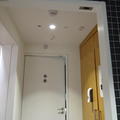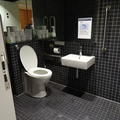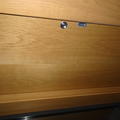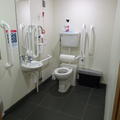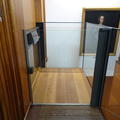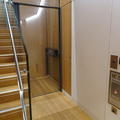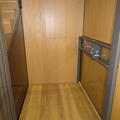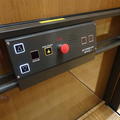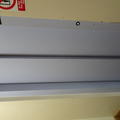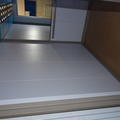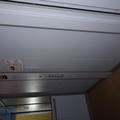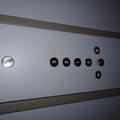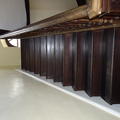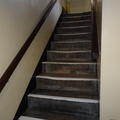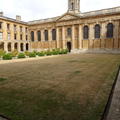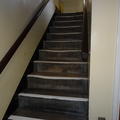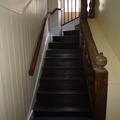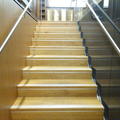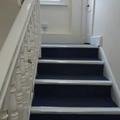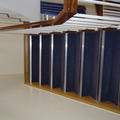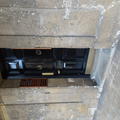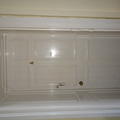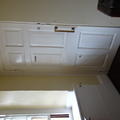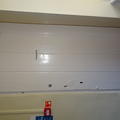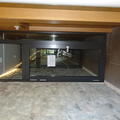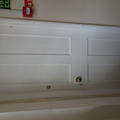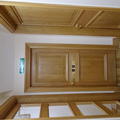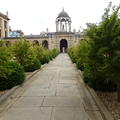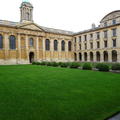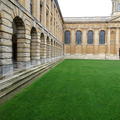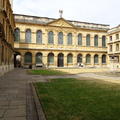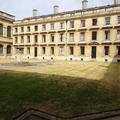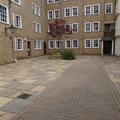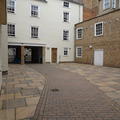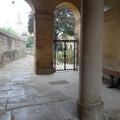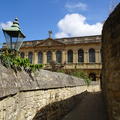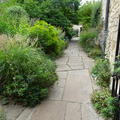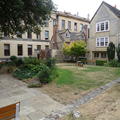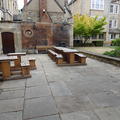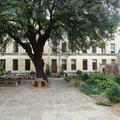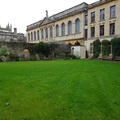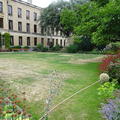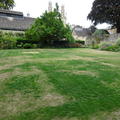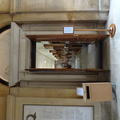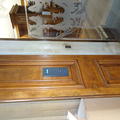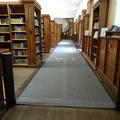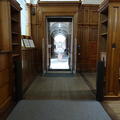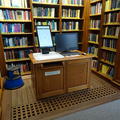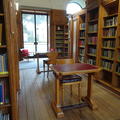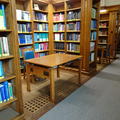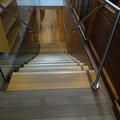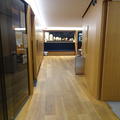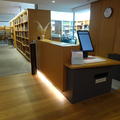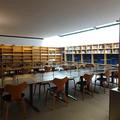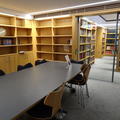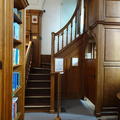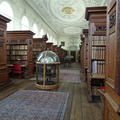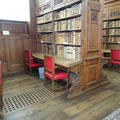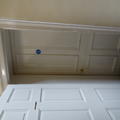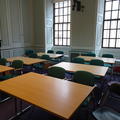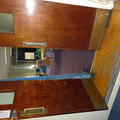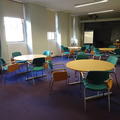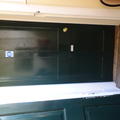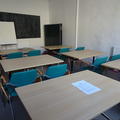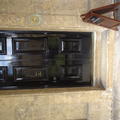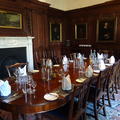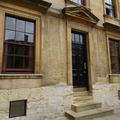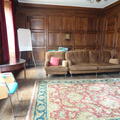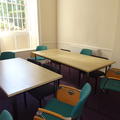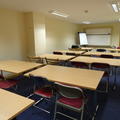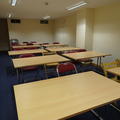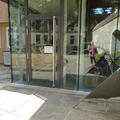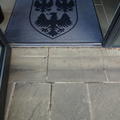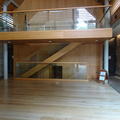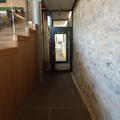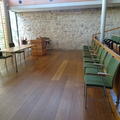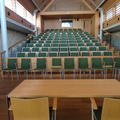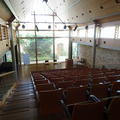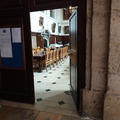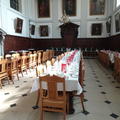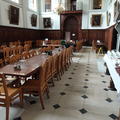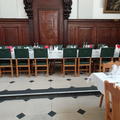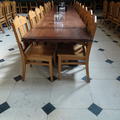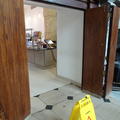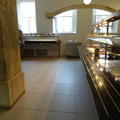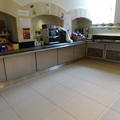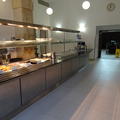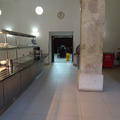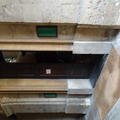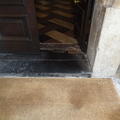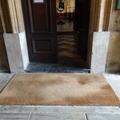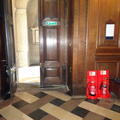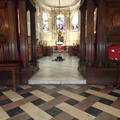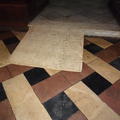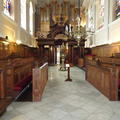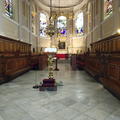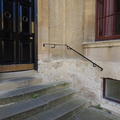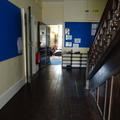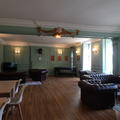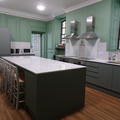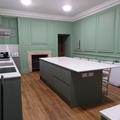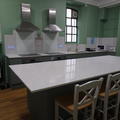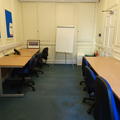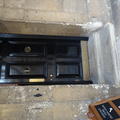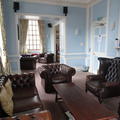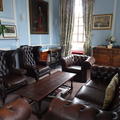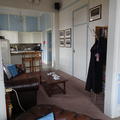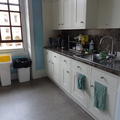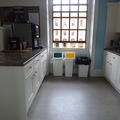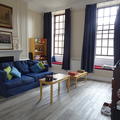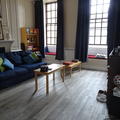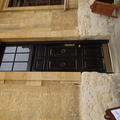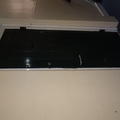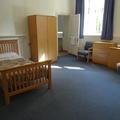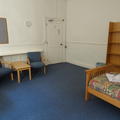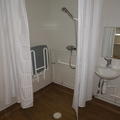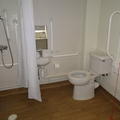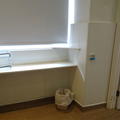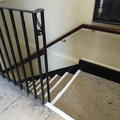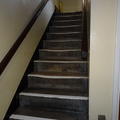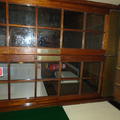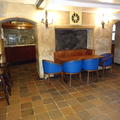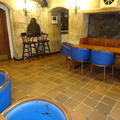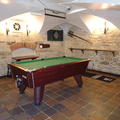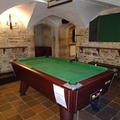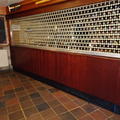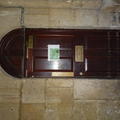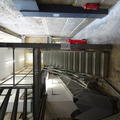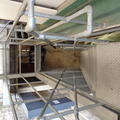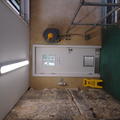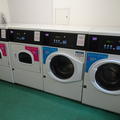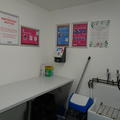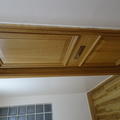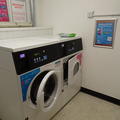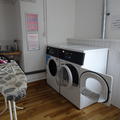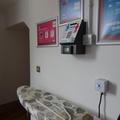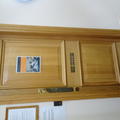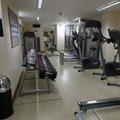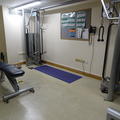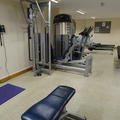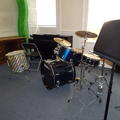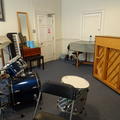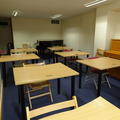The Queen's College
One of the constituent colleges of the University of Oxford
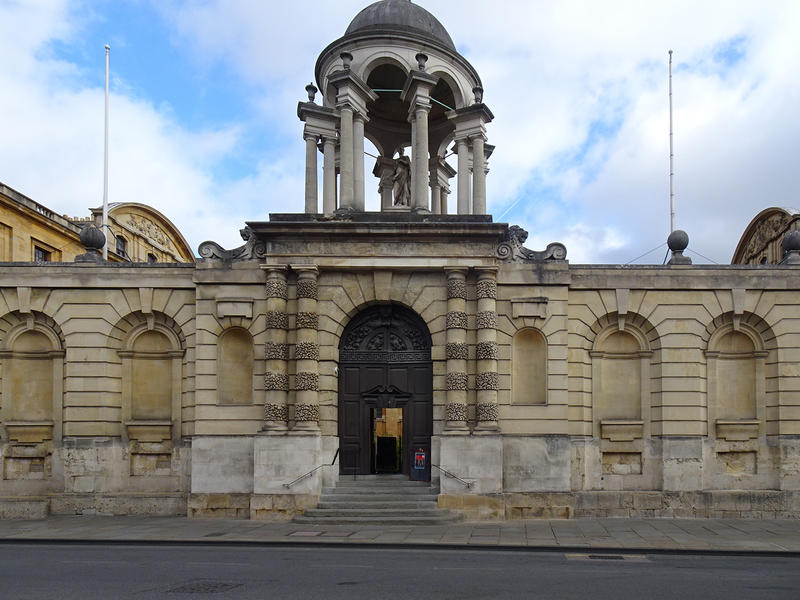
- Main entrance on High Street is stepped
- Accessible entrance on High Street is step free with a lift to the Porters' Lodge
- Several accessible toilets on the main site
- Lift access to all floors of Carrodus Building.
- Lift access from ground floor to basement of Library
- Portable ramps available on request e.g. for access to the Chapel
- Hearing support systems at Lodge and in Shulman Auditorium
- No Blue Badge parking
This table contains summary information about the building
| On-site designated parking for Blue Badge holders | No |
|---|---|
| Public designated parking for Blue Badge holders within 200m | Yes - on High Street |
| Other nearby parking | No |
| Main entrance | Stepped |
| Alternative entrance | Yes - step-free gate and platform lift to Porter's Lodge |
| Wheelchair accessible toilets | 4 across college site |
| Lift | Lift to Porter's Lodge. Lift in library. Lift in Carrodus Quad Building |
| Hearing support systems | Yes - at Porters' Lodge and in Shulman Auditorium |
Main Entrance
- The main entrance is on High Street and can only be reached by using steps
- The front door opens to 88 cm
- This door is held open during the day
- This door is closed at night
- At night the students use the other entrances to access the college
- The metal gates open to 79 cm
- The metal gate leading to Front Quad has a step which is 17 cm high
- The porters will help anyone unable to manage the door
Step free entrance
- The step free entrance is on High Street to the left of the main entrance (as you are facing the college).
- There is an intercom to the Porters' Lodge with a touchscreen - this is 120cm high.
- There is also an access card reader - this is 120cm high.
- The entrance gate is manual and is heavy to use. The gate has a clear width of 78cm.
- If you need assistance with the gate, use the intercom and the porters will come and help.
- There is a small entrance lobby with a platform lift which takes you to the Porters' Lodge.
- The lift has manual doors. The lift platform is 105cm wide by 130cm deep.
- At the top of the lift, there is a landing with a right angle turn to the Porters' Lodge.
- The door into the Lodge is manual and has a clear width of 80cm. This is usually held open.
- There are also stairs up to the Lodge - these have handrails and minimal contrasting markings.
Library Gate
- This entrance is step free
- Access to the door is across an uneven pavement with stone setts and cobbles
- There is a gutter between the road and the pavement
- The porters are happy to assist anyone who has difficulty with this gate
- The access control is between 126 cm and 136 cm from the floor
- The bell is 131 cm from the floor
- The intercom 127 cm from the floor
- The gate opens to 100 cm
- This gate has a very heavy closer
High Street Gate
- There is step free access from High Street through this gate into the Drawda Garden
- The access control on High Street is between 112 cm and 113 cm from the floor
- The access control inside the College is between 135 cm and 146 cm from the floor
- The gate opens to 109 cm
Carrodus Quad
- There is step free access from Queen's Lane into this Quad
- The gate opens to 61 cm
- This gate is a heavy with a very heavy closer
- The access control is between 135 cm and 145 cm from the floor
Please click the thumbnails below to enlarge:
- The Porters' Lodge is accessed via the main (stepped) entrance or step free entrance.
- From the main entrance there is a wide powered sliding door into the Lodge.
- From the step free entrance there is lift access, then a manual door with a clear width of 80cm. This is usually held open.
- The Lodge counter has a section at 120cm high, and a section at 76cm high. There is no knee recess.
- There is an induction loop at the counter.
- There are pigeon holes in the Lodge at a range of heights including many that are wheelchair accessible.
- There is a wide powered sliding door leading out of the Lodge into the Front Quad.
- Outside the Lodge, there is a secure gate leading into the college. The access card reader is 70cm high.
- The gate is manual and has a clear width of 80cm.
Please click the thumbnails below to enlarge:
- There are four accessible toilets at the Queen’s college
- The toilets were built at different times
- They do not meet all the current accessibility standards
- Some features such as high contrast between the rails and the walls, easy-to-use door handles and easy reach sinks may not be in place
There are locations without accessible toilets such as:
- Bar
- Chapel
- Dining Hall
- JCR
- MCR
- Carrodus Quad
The dimensions of the toilets are:
- Fellow’s Garden
220 cm x 150 cm - Library
217 cm x 149 cm - Little Drawda
176 cm x 163 cm - Shulman Auditorium
219 cm x 141 cm
Please click on the thumbnails below to enlarge
Library
- There is a platform lift in the Library giving access from the ground floor to the basement
- The lift call buttons are 110 cm and 100 cm from the floor
- This lift is 140 cm deep and 115 cm wide
- The lift door opens to 90 cm
- The door is powered
- The lift buttons are between 95 cm and 105 cm from the floor
- The lift buttons are backlit and tactile
- There is a handrail on one side of the lift
- There is a visual indicator of the floor number
- The lift is well lit
- The floor is non- reflective
- The walls are non-reflective or glass
- The access route to the lift on the ground floor is 112 cm wide
Carrodus Quad
- This is a passenger lift giving access from the ground floor to the third floor
- The lift call buttons are between 90 cm and 113 cm from the floor
- This lift is 216 cm deep and 113 cm wide
- The lift door opens to 80 cm
- The lift buttons are backlit and tactile
- The lift buttons are between 90 cm and 113 cm from the floor
- There is a handrail at the back of the lift
- There is a visual indicator of the floor number
- The lift is well lit
- The floor is non- reflective
- The walls are non-reflective
- The lift has a mirror
Please click on the thumbnails below to enlarge
The college has several different building styles and staircases.
Some are older than others and some are more accessible than others
Some have contrasting edges and handrails but not all of them do
The following areas can be reached without using stairs or the lift:
- Back Quad through Library Gate
- Drawda Garden
- Fellows' Garden
- Library ground floor
- Schulman Auditorium
The images below show examples of stairs around the college
Please click the thumbnails below to enlarge
The Queen’s college has buildings of various different ages and therefore a variety of different doors.
There are powered doors in the following locations:
- Accessible toilet Fellows’ Garden
- Library
Some of the doors in the college are heavy and some people may need help.
Some of the doors have door knobs and some are opened by using keys.
The images below show examples of doors around the college
Please click on the thumbnails below to enlarge
Front Quad
- Stepped access via the main entrance to the college.
- Step free access via the accessible entrance to the college.
- Access to the central area of Front Quad is stepped only.
- The main route through to Back Quad is stepped.
- There is step free access from Porters' Lodge along one side of Front Quad. This route gives step-free access to the Library, Dining Hall and Back Quad.
- There are paved level surfaces.
- The Front Quad has:
- Bar - stepped access only
- Chapel - step free access is via Back Quad. A portable ramp is also needed to access the Chapel
- Dining Hall - step free access
- Laundry - stepped access only
- MCR - stepped access only
- Seminar rooms - stepped access only
- Accommodation - stepped access only
Back Quad
- The main route to Back Quad from Front Quad is stepped.
- Step free access from Front Quad through the Library Gate
- There are paved surfaces.
- Some of the paths have quite a steep camber
- There is step free access to the Fellows' Garden and Drawda Garden
- The Back Quad has:
- JCR - stepped access only
- Library - step free access
- Seminar Rooms - stepped access only
- Accommodation - accessible bedroom with step free access
Carrodus Quad
- Carrodus Quad is not connected to the main site, but is next door
- There is step free access to Carrodus Quad from Queen's Lane
- There are powered double gates.
- The quad has paved level surfaces.
- This Quad has:
- Gym - step free access via lift
- Laundry - step free access via lift
- Music Room - stepped access only
- Seminar Room - step free access via lift
- Accommodation - stepped and lift access
Please click on the thumbnails below to enlarge:
Access
- There is step free access through High Street Gate
- There is step free access from Back Quad
Drawda Garden
- This garden has a mixture of paving and grass
- There is level access onto the grass
- Part of the terrace is reached by using steps
This Garden has:
- Accommodation
Fellows’ Garden
- This garden has a footpath around the edge
- There is level access onto the grass
This Garden has:
- Schulman Auditorium
- Accommodation
Please click on the thumbnails below to enlarge
Ground Floor
- There is step free access to the ground floor
- The main outer double doors to the library are left open
- These doors have a bell which is 120 cm from the floor
- There is also a microphone which is 111 cm from the floor
- The inner glass door is an access controlled powered door
- This door opens to 108 cm
- The access control is between 960 mm and 1050 mm from the floor
- The security loop inside the automatic door is 136 cm wide
- There are a set of inner gates which open to 100 cm
- Both these gates are powered with one opening one way and one the other way
- The access control for these gates is between 97 cm and 105 cm from the floor
- The exit push button is 104 cm from the floor
- The book return slot is 65 cm from the floor
- The self-issue scanner is 80 cm from the floor on top of the book return cupboard
- The undersides of the desks are 81 cm and 66 cm from the floor
- The desktops are 86 cm and 76 cm from the floor
- There is space to manoeuvre a wheelchair in this room
Lower Library
- The lower library is reached by using stairs or the platform lift
- The library access gates are powered
- They open to 100 cm each
- The access control is between 95 cm and 103 cm from the floor
- The exit push button is 100 cm from the floor
- There is a lowered section of desk inside the gates
- The desktop is 76 cm from the floor
- The knee recess is 75 cm wide and 80 cm deep
- There is also a lowered desk on the access route
- This is also a staff entrance
- There is space to manoeuvre a wheelchair in front of the desk
- The undersides of the reading room desks are 74 cm from the floor
- The desktops are 76 cm from the floor
- The doors to the lower library rooms open to over 90 cm
- There are standing desks available on this floor
- There is space to manoeuvre a wheelchair in the Lower Library and in the internal rooms
Upper Library
- This library can only be reached by using stairs
- The librarians provide a book retrieval service for anyone unable to access this library
The Librarians have the following items for loan:
- Acetates
- Book rests
- Headphones
Please click on the thumbnails below to enlarge
Access
- Many of these rooms can only be reached by using steps
- The college will book a room with step free access for anyone unable to manage stairs
Lecture Room A
- This room can only be reached by using steps
- There is no ramp available for these steps
- The outer corridor door opens to 80 cm
- The room door opens to 88 cm
Lecture Room B
- This room has a step up which is 16 cm high
- There is no ramp available for this step due to its location
- This room has double doors which each open to 63 cm
- The underside of the tables is 66 cm from the floor
- The table tops are 69 cm from the floor
- There is a portable ramp for the building door
Temporary Lecture Room C
- The door from the corridor opens to 80 cm
- The room door opens to 88 cm
- The undersides of the tables are 69 cm from the floor
- The table tops are 72 cm from the floor
McGrath Room
- This room can only be reached by using the steps up to the building entrance
- The building door opens to 112 cm
- The room door opens to 88 cm
- The underside of the table is 64 cm from the floor
- The table top is 75 cm from the floor
Old Tabarders Room
- This room can only be reached by using the stairs to the building door
- The room doors open to 84 cm and 82 cm
- The underside of one of the tables is 74 cm from the floor
- The table top is 77 cm from the floor.
- There is space to manoeuvre in this room
- There are different height seats in this room
Small Teaching Room
- The door to this room opens to 79 cm
- The outer door opens to 80 cm
- The undersides of the tables are 67 cm from the floor
- The table tops are 75 cm from the floor
- There is limited space to manoeuvre in this room
Meeting Room Carrodus Quad
- This room can be reached by using stairs or the lift
- The door opens to 77 cm
- The undersides of the desks are 68 cm from the floor
- The desk tops are 71 cm from the floor
- There is space to manoeuvre a wheelchair in this room
Please click on the thumbnails below to enlarge
- There is a gutter immediately in front of the building door
- The door has a threshold which is 1.5 cm high
- The building door opens to 106 cm
- The doors to the auditorium open to 86 cm
- There is a ramp giving access to the lectern
- There is space to accommodate wheelchairs at the front of the auditorium
- There is space to manoeuvre a wheelchair
Please click on the thumbnails below to enlarge
Hall
- There is step free access to the Dining Hall
- Each leaf of the double doors opens to 90 cm
- The dais is 12 cm high
- The undersides of the tables are 63 cm from the floor
- Some of the tables have a crosspiece at floor level
- The tables without a crosspiece have undersides 72 cm from the floor
- The table tops are 77 cm from the floor
- There is space to manoeuvre a wheelchair in this room
Servery
- Each leaf of the double doors into the servery opens to 70 cm
- These doors are usually left open during mealtimes
- The counters are between 79 cm and 85 cm from the floor
- There are some pillars in the servery which narrow the access in places to 83 cm
- There is space to manoeuvre a wheelchair in the servery
Please click on the thumbnails below to enlarge
- There is step free access to the Chapel entrance from Back Quad
- There are several steps on the approach to the chapel and inside the chapel
- The college has portable ramps available for these steps
The step heights are:
- Front Quad approach – 7 cm
- Chapel door – 9.5 cm
- Antechapel into Chapel – 14 cm
Due to the space constraints the ramp for the Chapel door is quite steep
- Each leaf of the double doors opens to 69 cm
- Both the doors have hold open devices
- The Porters are happy to assist anyone having difficulty accessing the chapel
- The aisle is 412 cm wide
- There is space to for a wheelchair in the antechapel and the chapel
Please click on the thumbnails below to enlarge
JCR
- The JCR can only be reached by using the steps which go up to the building door
- There is one handrail on these steps
- The door to the JCR opens to 81 cm
- All the chairs and sofas are 41 cm from the floor
- There is space to manoeuvre in this room
Kitchen
- The kitchen can only be reached by using the steps to the building door
- The door from the JCR into the kitchen opens to 84 cm
- The door from the corridor into the kitchen opens to 79 cm
- The kitchen counters are 92 cm from the floor
Berners Lee Room
- This room can only be reached by using steps
- The outer room door opens to 79 cm
- The inner room door opens to 75 cm
- The undersides of the desks are 71 cm from the floor
- The desk tops are 74 cm from the floor
Please click on the thumbnails below to enlarge
MCR
- The MCR is on the first floor and can only be reached by using stairs
- The door opens to 86 cm
- The access control is between 113 cm and 116 cm from the floor
- The exit push button is 109 cm from the floor
- The floors are carpeted
- There is space to manoeuvre in this room
Kitchen
- The access to the kitchen is 80 cm wide
- The countertops are 93 cm from the floor
TV Room
- The door to this room opens to 87 cm
- The window seat and sofa are of different heights
- The floor is wooden
- There is space to manoeuvre in this room
Please click on the thumbnails below to enlarge
- The college has one accessible bedroom which is in Back Quad
- There is a short quite steep portable ramp for the step at the building door
- The building door opens to 88 cm
- The bedroom has two doors which open to 81 cm and 84 cm
- There is a slope from the bedroom to the bathroom
- The bedroom door is unlocked with a key
- The bedroom door is opened using a door knob
- The underside of the desk is 71 cm from the floor
- The desk top is 76 cm from the floor
- There is space to manoeuvre a wheelchair
- The bathroom door opens to 80 cm
- The en-suite bathroom measures 232 cm x 237 cm
Please click on the thumbnails below to enlarge
- The bar is in the basement and can only be reached by using steps
- Each leaf of the double doors opens to 62 cm
- Both doors have hold open devices and are usually open during opening hours
- The bar counter is 98 cm from the floor
- The undersides of the tables are 72 cm from the floor
- The table tops are 75 cm from the floor
- There are chairs of different heights
- The bar has a tiled floor
- There is space to manoeuvre in the bar
Please click on the thumbnails below to enlarge
Main Site
- This laundry can only be reached by using stairs
- The lobby door opens to 82 cm
- The laundry door opens to 79 cm
- The machine handles are between 50 cm and 60 cm from the floor
Carrodus Quad Ground Floor
- This laundry can only be reached by using steps
- The laundry door opens to 77 cm
- The machine handles are between 50 cm and 60 cm from the floor
- There is limited space to manoeuvre in this laundry
Carrodus Quad Third Floor
- This laundry is reached by using the lift or stairs
- The door opens to 70 cm
- The machine handles are between 50 cm and 60 cm from the floor
Access for people unable to manage stairs
- The college will put students in touch with a laundry company if they are unable to manage the college laundries
Please click on the thumbnails below to enlarge
Main Site
- The music room can only be reached by using steps.
- The door opens to 80 cm
- There is a step down into the room which is 11 cm high
- The door is unlocked by using a key which is 145 cm from the floor
- There is space to manoeuvre in this room
- The porters will unlock the door for anyone unable to manage the key
Carrodus Quad
- This music room is reached by using the lift or stairs
- The door opens to 77 cm
- The door is unlocked with a key and has a door knob
- The Porters will unlock and open the door for anyone unable to manage it.
- There is space to manoeuvre a wheelchair in this room.
Please click on the thumbnails below to enlarge
- There is a hearing support system in the Shulman Auditorium.
- There is an induction loop at the Porters’ Lodge counter.
Contact details
The Queen's College
High Street
Oxford
OX1 4AW
lodge@queens.ox.ac.uk
01865 279120
www.queens.ox.ac.uk
Contact the Access Guide
If you have feedback, would like to make a comment, report out of date information or request a change, please use the link below:

