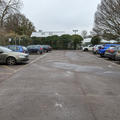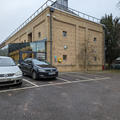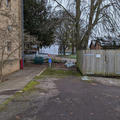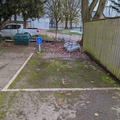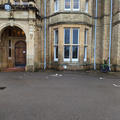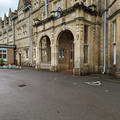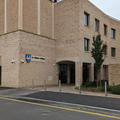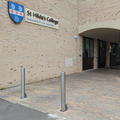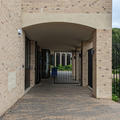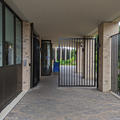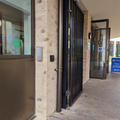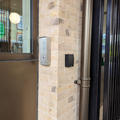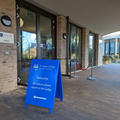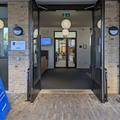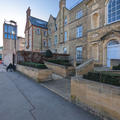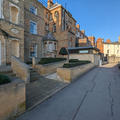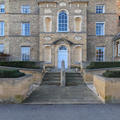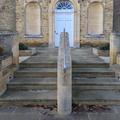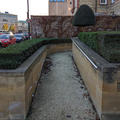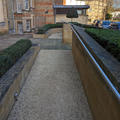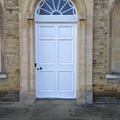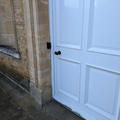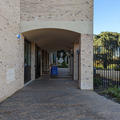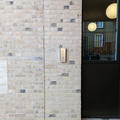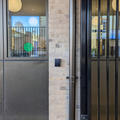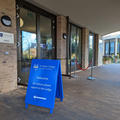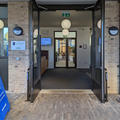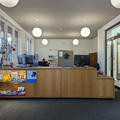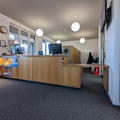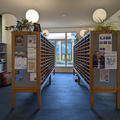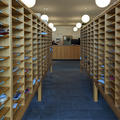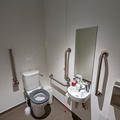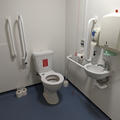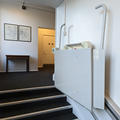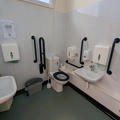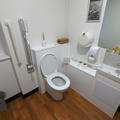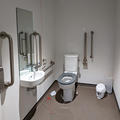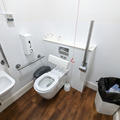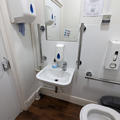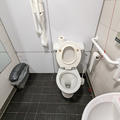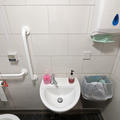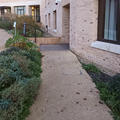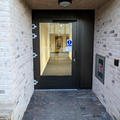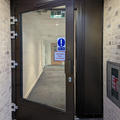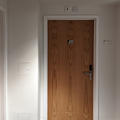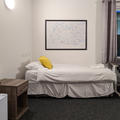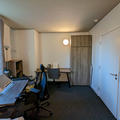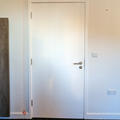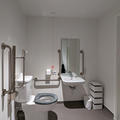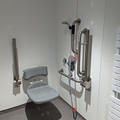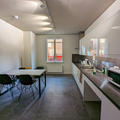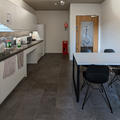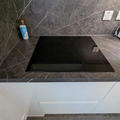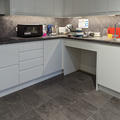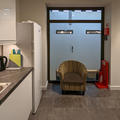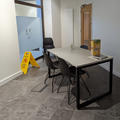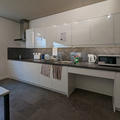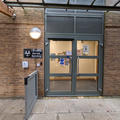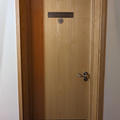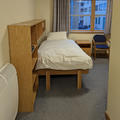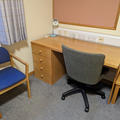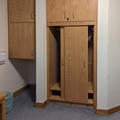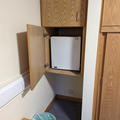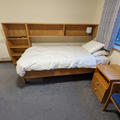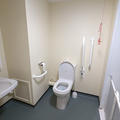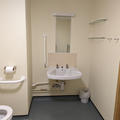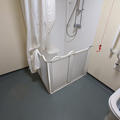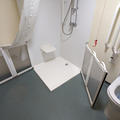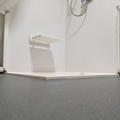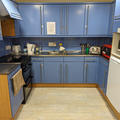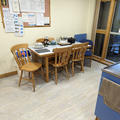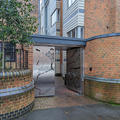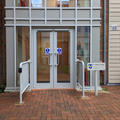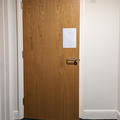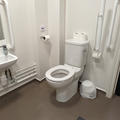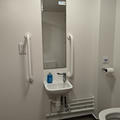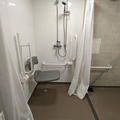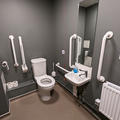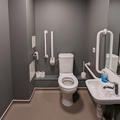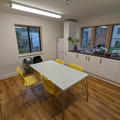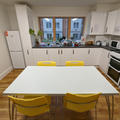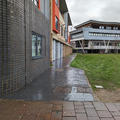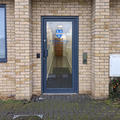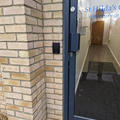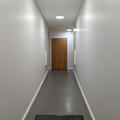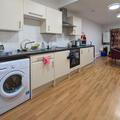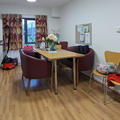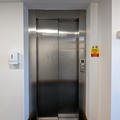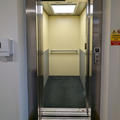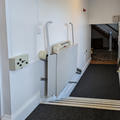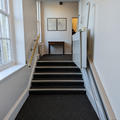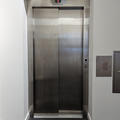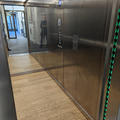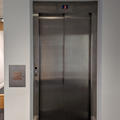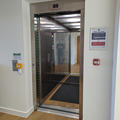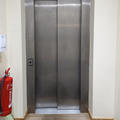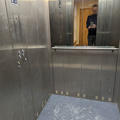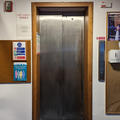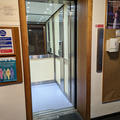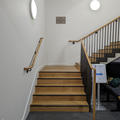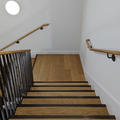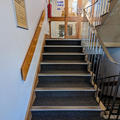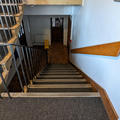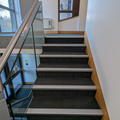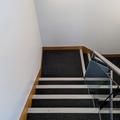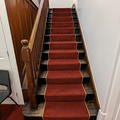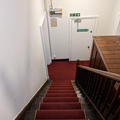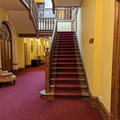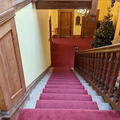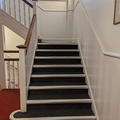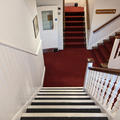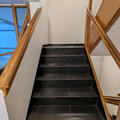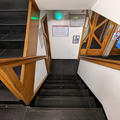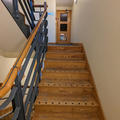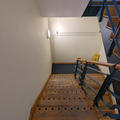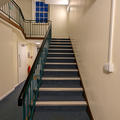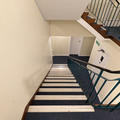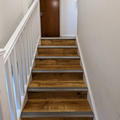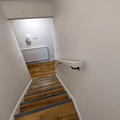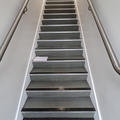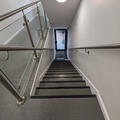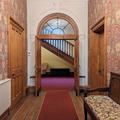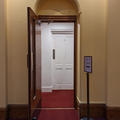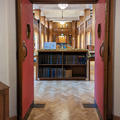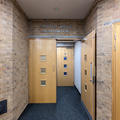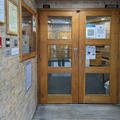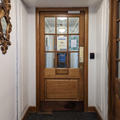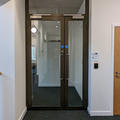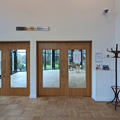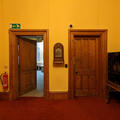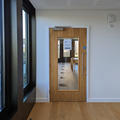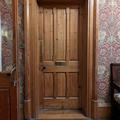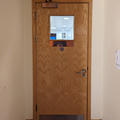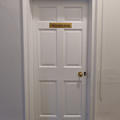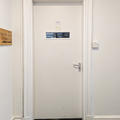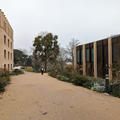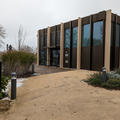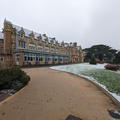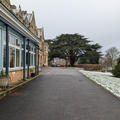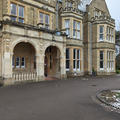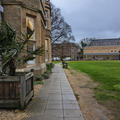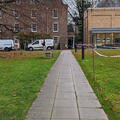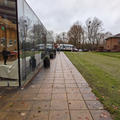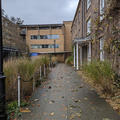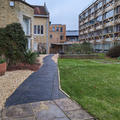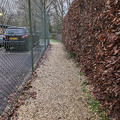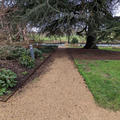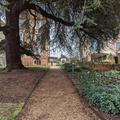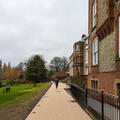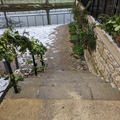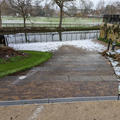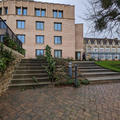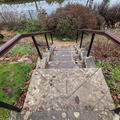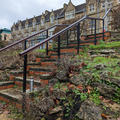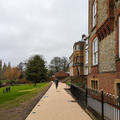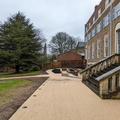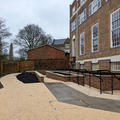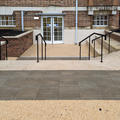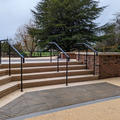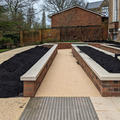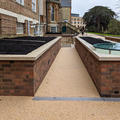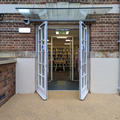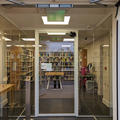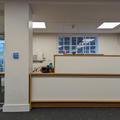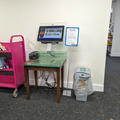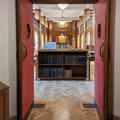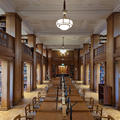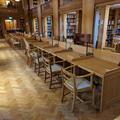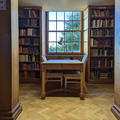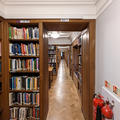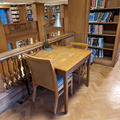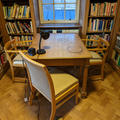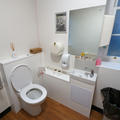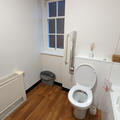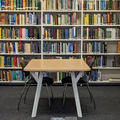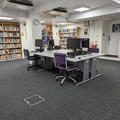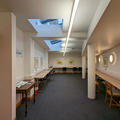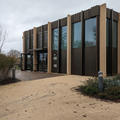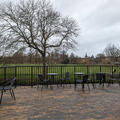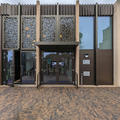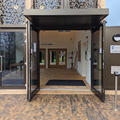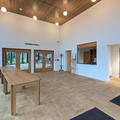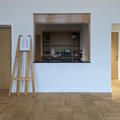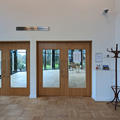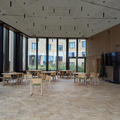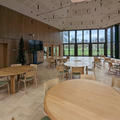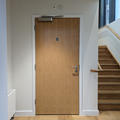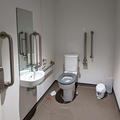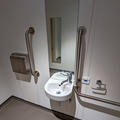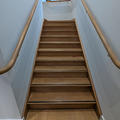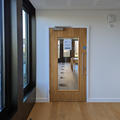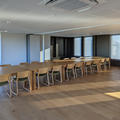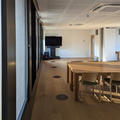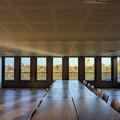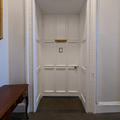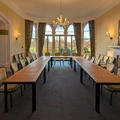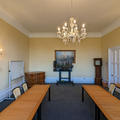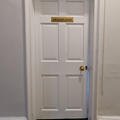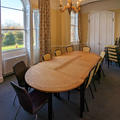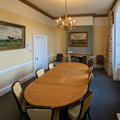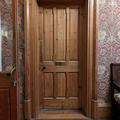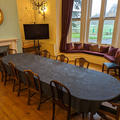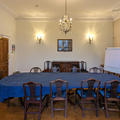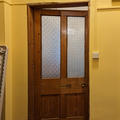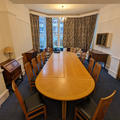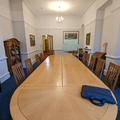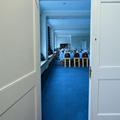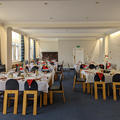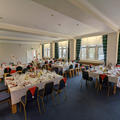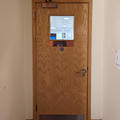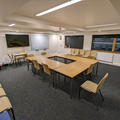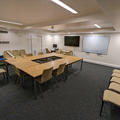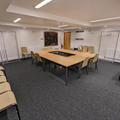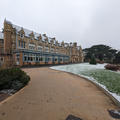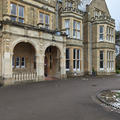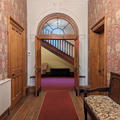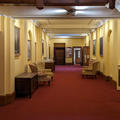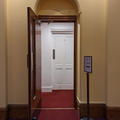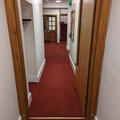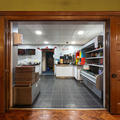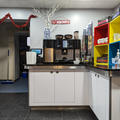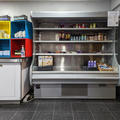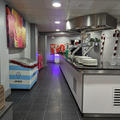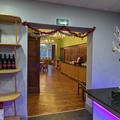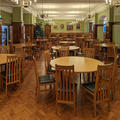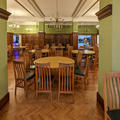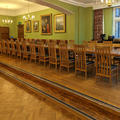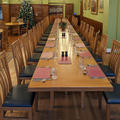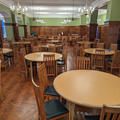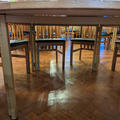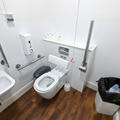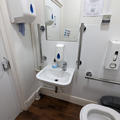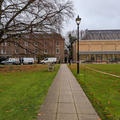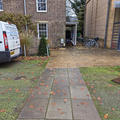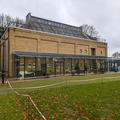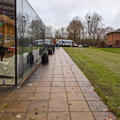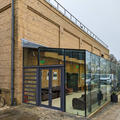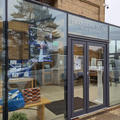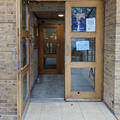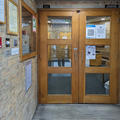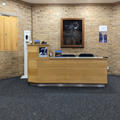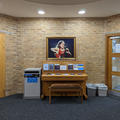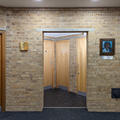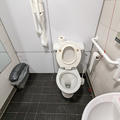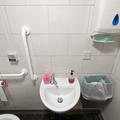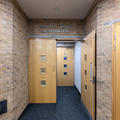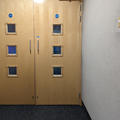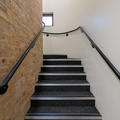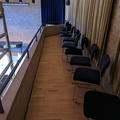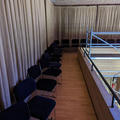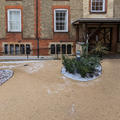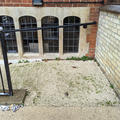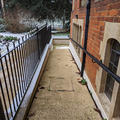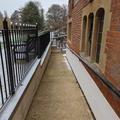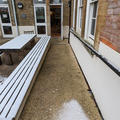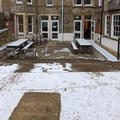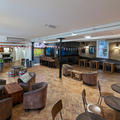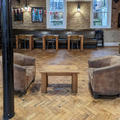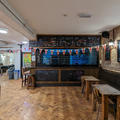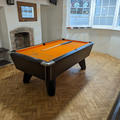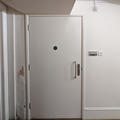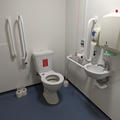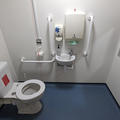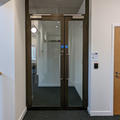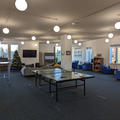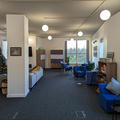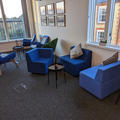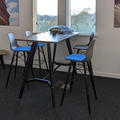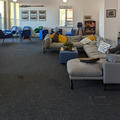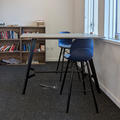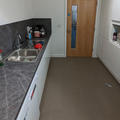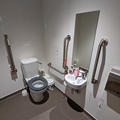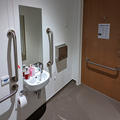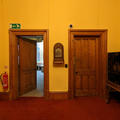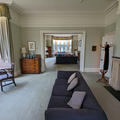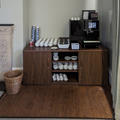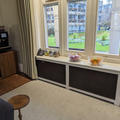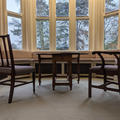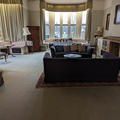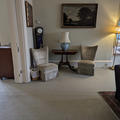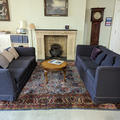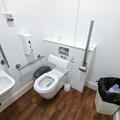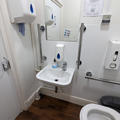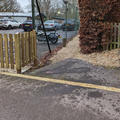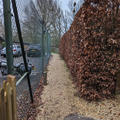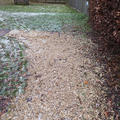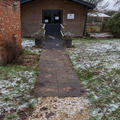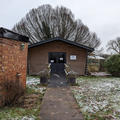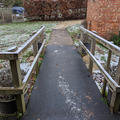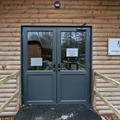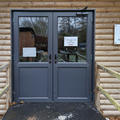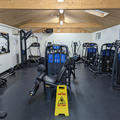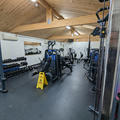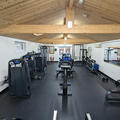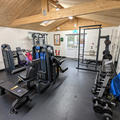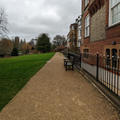St Hilda's College
One of the constituent colleges of the University of Oxford
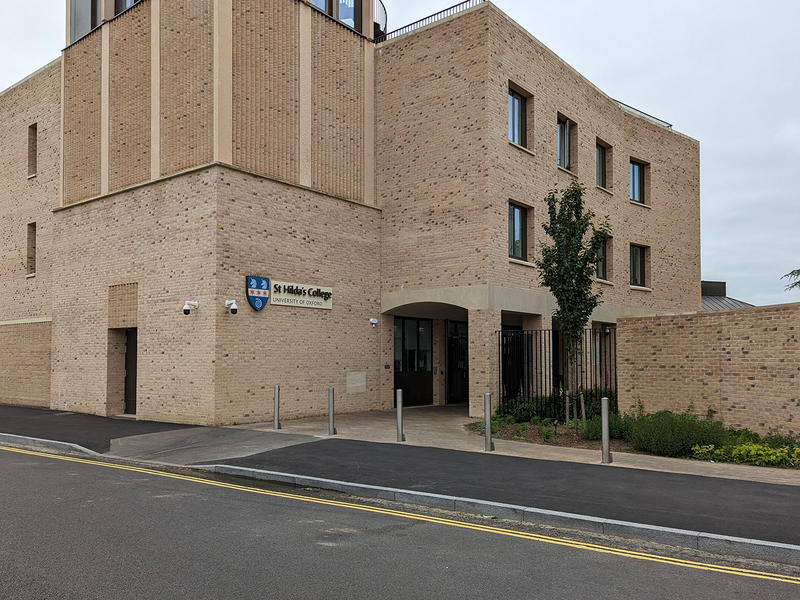
- 2 Blue Badge spaces on site available by prior arrangement
- Standard parking on site also available by prior arrangement
- Step free entrance. Manual gate usually held open 7am to 7pm. Secure access at other times
- Powered door to Porters' Lodge
- Step free access to most of main site including Porters' Lodge, JCR, SCR, bar, library, dining hall, gym, Pavilion and Jacqueline Du Pré Music Building
- 4 accessible bedrooms on main site
- 1 accessible flat at Jocelyn Morris Quad (Iffley Road)
- 2 accessible bedrooms at student accommodation building on Cowley Road
- Accessible toilets available in all main buildings on college site
- Lift access to all floors of new Anniversary Building
- Induction loop in Porters' Lodge, library and Jacqueline Du Pré Music Building. Portable loop available
- Portable vibrating fire alarm available for college bedrooms
This table contains summary information about the building
| On-site designated parking for Blue Badge holders | Yes - 2 spaces |
|---|---|
| Public designated parking for Blue Badge holders within 200m | No |
| Other nearby parking | Yes - on Cowley Place |
| Main entrance | Step free. Gate held open 7am to 7pm. Powered doors to Porters' Lodge |
| Alternative entrance | Ramped access to Hall Building from Cowley Place. Secure. Manual door |
| Accessible bedrooms | Yes. 4 on main site. 3 at off site locations |
| Wheelchair accessible toilets | Yes - in many locations across the college |
| Lifts | Lift access to all floors in new Anniversary Building. Lift access to all floors of library |
| Hearing support systems | Induction loops in Porters' Lodge, library and Jacqueline Du Pré Music Building. Portable loop. Portable vibrating fire alarm |
Follow the link to view a map of the college site:
Main entrance
- Step free access from pavement to entrance, Porters' Lodge and college site.
- Manual entrance gate into college - held open 7am to 7pm. Clear width of 106cm. Gate is secure after 7pm. 24 hour intercom to Porters' Lodge is 120cm high. Card reader for access is 115cm high.
- Powered doors into Porters' Lodge.
Hall Building entrance (and step free library entrance)
- Ramped and stepped access from pavement to entrance.
- Stairs have 4 steps. Central handrail. Deep steps. No contrasting markings on step edges.
- Ramps either side of stairs. Handrail to one side of ramps.
- Level area at top of ramps and stairs.
- Manual secure entrance door for staff and students. No intercom. Card reader for access is 109cm high, and placed in a corner. Door is light to use, and has clear width of 114cm.
- Inside the building there is step free access to the library.
Please click on the thumbnails below to enlarge:
- Step free access from pavement to entrance and Porters' Lodge.
- Manual gate into college site. Gate held open 7am to 7pm. Clear width of 106cm. Gate is secure after 7pm. 24 hour intercom to Porters' Lodge at 126cm high. Card reader for access is 115cm high.
- Once through gate, Lodge is on the left.
- Powered automatic doors into Porters' Lodge.
- Lodge is staffed 24 hours a day.
- Higher section of Lodge counter is 105 cm high.
- Lower section of Lodge counter is 74 cm high, with a knee recess.
- Pigeon holes at a range of heights; many are wheelchair accessible.
- No hearing support system at Lodge.
- Step free access from Lodge to rest of college site.
Please click on the thumbnails below to enlarge:
There are many accessible toilets around the main college site. There are accessible toilets in (or near) the library, Hall Building seminar rooms, JCR and college bar, MCR, SCR, Anniversary Building seminar rooms, Pavilion, dining hall and Jacqueline du Pré Music Building. See accessible bedrooms sections for details of en suite accessible facilities.
There are no accessible toilets in the gym, or in the Christina Barratt Building which has the Rosalind Hill Seminar Room.
See below for summary information.
Anniversary building
- Anniversary building contains Porters' Lodge, academic offices, MRC, seminar/meeting rooms, student bedrooms.
- Accessible toilets on all floors of building.
- All toilets are at least 1.5 m wide by 2.2 m deep.
- Most toilets have the flush on the wrong side (non-transfer).
- Most toilets have the sink too far from the toilet (hard to reach from toilet).
- Most toilets have the tap on the wrong side of the sink (out of reach from toilet).
- Toilets have good visual contrast.
Hall Building
- 1 accessible toilet on the lower ground floor in the JCR and college bar. This toilet is slightly undersized - 1.8 m wide by 1.9 m deep.
- 1 accessible toilet on the ground floor near the seminar rooms. This is up a short flight of stairs which has a wheelchair platform lift. This toilet is 2 m by 2.4 m and is also used for baby change facilities.
- 1 accessible toilet on the ground floor in the library. This toilet is slightly undersized - 1.8 m wide by 1.7 m deep.
Pavilion
- 1 accessible toilet on the ground floor near the bar, a short distance from the auditorium.
- This toilet is 1.5 m wide by 2.2 m deep.
South Building
- 1 accessible toilet on the ground floor near the dining hall, SCR and Canada Seminar Room. This toilet is undersized - 1.6m wide by 1.6 m deep.
Jacqueline du Pré Music Building
- 1 accessible toilet on the ground floor very close to the auditorium.
- This toilet is slightly undersized - 1.5 m wide by 1.8 m deep and is also used for baby change facilities.
Please click on the thumbnails below to enlarge:
Access to building
- Anniversary Building is on the main college site.
- Modern building with step free access, powered entrance door, lift to all floors, accessible toilet on all floors.
- Secure access to building. Card reader is 120cm high and activates powered door.
- Door has clear width of 110 cm.
Bedrooms
- 2 accessible bedrooms on ground floor, 1 on second floor.
- Bedrooms are spacious.
- 1 bedroom has a height adjustable desk and ergonomic chair. This can be provided in other rooms if needed.
- Furniture can be arranged as needed.
- Windows have deep reveals; window controls may be hard to reach for some.
En suite bathrooms
- All bedrooms have en suite bathrooms.
- Poor visual contrast between bathroom door, frame and surrounding wall.
- Bathrooms are around 3 m long by 2 m wide (reducing to 1.5 m wide where wall kicks back).
- Bathrooms have a toilet, sink, shower and shower seat - all have support rails.
Ground floor kitchen
- Accessible bedrooms and kitchen are near the entrance.
- Kitchen is shared with all students on the ground floor.
- Kitchen is spacious.
- Worktop and sink is 86 cm high.
- Knee recess is 65 cm high and 100 cm wide. This gives access to the worktop but not to the sink.
- Cupboards and drawers have recessed finger grips to open (as opposed to handles).
- The hob has touch controls with very poor visual contrast.
Second floor kitchen
- There are 2 kitchens on the second floor. The kitchen described here is adjacent to the accessible bedroom.
- Kitchen is spacious.
- Worktop and sink is 90 cm high.
- Knee recess is 69 cm high and 80 cm wide. This gives access to the worktop and draining board, but not the sink. The knee recess in a corner so access to the left section of worktop is hampered.
- Cupboards and drawers have recessed finger grips to open (as opposed to handles).
- The hob has touch controls with very poor visual contrast.
Fire alarm
- There is a vibrating fire alarm available on request. This includes a vibrating pillow pad and strobe light. Contact the Porters' Lodge to ask about this.
Please click on the thumbnails below to enlarge:
Access to building
- Christina Barratt Building is on the main college site.
- Step free access, powered entrance door, lift to all floors.
- Secure access to building. Card reader is 120cm high and activates powered door. Card reader in corner between safety barrier and door; door opens towards you.
- Door has clear width of 84 cm.
Bedrooms
- 2 accessible bedrooms on first floor.
- Bedrooms are reasonably spacious. Current arrangement of furniture means circulation space is limited. Furniture can be rearranged as needed.
- No height adjustable desks.
- Fridge in a small cupboard which is 80 cm to 130 cm high.
- Wardrobes have high rails which may not be accessible for some.
- Windows have deep reveals; window controls may be hard to reach for some.
En suite bathrooms
- Both bedrooms have en suite bathrooms.
- Good visual contrast between bathroom door, frame and surrounding wall.
- Bathrooms are around 3 m long by 1.9 m wide (reducing to 2.3 long by 1.2 m wide where wall kicks back).
- Bathrooms have a toilet, sink, shower and shower seat. Toilet has support rails. Sink has 1 support rail. No support rail by shower seat, 1 support rail by shower head.
- Shower is on a raised platform with surrounding doors. Platform is 1cm high.
Kitchen
- Kitchen is shared with all students on the first floor
- Kitchen is reasonably spacious.
- Worktop and sink is 90 cm high.
- No knee recess to worktop and sink.
Fire alarm
- There is a vibrating fire alarm available on request. This includes a vibrating pillow pad and strobe light. Contact the Porters' Lodge to ask about this.
Please click on the thumbnails below to enlarge:
Access to quad
- The Jocelyn Morris Quad is on Iffley Road about 500 m away from the main college site.
- Secure access to Quad. Card reader is 120cm high and activates powered door.
- Door has clear width of 120 cm.
- Jocelyn Morris Quad has several accommodation buildings. Step free access around quad to ground floor of all buildings.
Access to building
- Accessible bedrooms are in Rosaline Hill House.
- Step free access. No lift. Accessible flat is on ground floor.
- Secure access to building. Card reader is 85 cm high and activates powered door.
- Door has clear width of 126 cm.
Bedrooms
- 3 accessible bedrooms located off a central lobby area.
- No en suite facilities. Bedrooms share a central bathroom with an accessible toilet and shower.
- All 3 bedrooms were occupied at the time of the survey. No detailed information or photos available.
Bathroom and toilet
- All 3 bedrooms share the accessible bathroom which has a toilet and shower.
- Bathroom is located off the same central lobby area as the bedrooms.
- Bathroom is 2.4 m wide and 2.2 m deep and has a toilet and shower.
- The sink and shower have support rails both sides.
- The toilet has support rails one side only.
- There is poor visual contrast between the support rails and the surrounding walls.
- The shower is adjustable in the range 1.2m to 2m.
- There is a separate accessible toilet.
- The accessible toilet is 1.5 m wide by 2.5 m deep.
- There are support rails by the toilet and sink.
- Good visual contrast between support rails and surrounding walls.
- The transfer space is restricted by a return wall that reduces the available space.
Kitchen
- Kitchen is shared with all accessible bedrooms.
- Kitchen is reasonably spacious.
- Worktop and sink is 90 cm high.
- No knee recess to worktop and sink.
Fire alarm
- There is a vibrating fire alarm available on request. This includes a vibrating pillow pad and strobe light. Contact the Porters' Lodge to ask about this.
Please click on the thumbnails below to enlarge:
Access to building
- 205 Cowley Road is about 1 km from the main college site.
- Step free access to ground floor along side of building.
- Secure access to building. Card reader is 110 cm high and placed in a corner. Door is manual and moderately heavy.
- Door has a clear width of 80 cm.
- Internal ramp up towards bedrooms; ramp is moderately steep.
- Door to corridor with accessible bedrooms. Door is heavy. Door has clear width of 75 cm.
Bedrooms and bathrooms
- 2 accessible bedrooms. Both have en suite accessible bathrooms with showers.
- Both bedrooms were occupied at the time of the survey. No detailed information or photos available.
Kitchen
- Kitchen is shared with all ground floor bedrooms.
- Door into kitchen is heavy. Door has clear width of 75 cm.
- Kitchen is relatively small.
- Worktop and sink is 90 cm high.
- No knee recess to worktop and sink.
Please click on the thumbnails below to enlarge:
There is lift access in the following buildings:
Hall Building
- Passenger lift giving access to lower ground floor, ground floor and mezzanine level of library.
- Lift door has clear width of 80 cm.
- Lift is 1.4 m deep by 1.1 m wide.
- Lift call buttons are 1.1 m high.
- Lift control buttons are in the range 89 cm to 113 cm high.
- There is a handrail on the far wall.
- There is a mirror on the end wall.
- The lift is well lit.
- The wall surface is non reflective.
- There is a display but no audio information.
- There is also a platform stair lift giving access to the accessible toilet near the seminar rooms.
- This lift can be used independently after a safety induction.
Anniversary Building
- Passenger lift at east end of building giving access to all floors - academic offices, MCR and seminar rooms.
- Lift door has clear width of 90 cm.
- Lift is 2.1 m deep by 1.1 m wide.
- Lift call buttons are 1 m high.
- Lift control buttons are in the range 90 cm to 115 cm high. Buttons are tactile and have Braille.
- There is a handrail to one side.
- There is a full height mirror on the end wall.
- The lift is well lit.
- The wall surface is reflective.
- There is a display and audio information.
- Passenger lift at south end of building giving access to all floors - student bedrooms.
- Accessible bedrooms are on the ground floor.
- Lift door has clear width of 90 cm.
- Lift is 1.4 m deep by 1.1 m wide.
- Lift call buttons are 1 m high.
- Lift control buttons are in the range 90 cm to 115 cm. Buttons are tactile and have Braille.
- There is a handrail to one side.
- There is a full height mirror on the end wall.
- The lift is well lit.
- The wall surface is reflective.
- There is a display and audio information.
Christina Barratt Building
- Passenger lift giving access to all floors of building - accessible bedrooms and Rosalind Hill Seminar Room.
- Lift door has clear width of 80 cm.
- Lift is 1.4 m deep by 1.1 m wide.
- Lift call buttons are 91 cm high.
- Lift control buttons are in the range 91 cm to 101 cm high. Buttons are tactile.
- There is a handrail on the end wall.
- There is a mirror on the end wall.
- The lift is well lit.
- The wall surface is reflective.
- There is a display and audio information.
Garden Building
- Passenger lift giving access to all floors of building - standard bedrooms.
- Lift door has clear width of 80 cm.
- Lift is 1.2 m deep by 1.1 m wide.
- Lift call buttons are 1 m high.
- Lift control buttons are 1.1 m high. Buttons are tactile and have Braille.
- There is a handrail to one side.
- There is a mirror on the end wall.
- The lift is well lit.
- The wall surface is non reflective.
- There is audio information but no display.
There is no lift access in the following buildings:
Pavilion
- There is step free access to the ground floor which contains the lobby, bar, auditorium and accessible toilet.
- There is stepped access only to the gender neutral toilets on the first floor.
South Building
- There is step free access to the ground floor which contains the dining hall, SCR, accessible toilet and Canada Room (meeting/seminar room).
- There is stepped access only to the upper floors which contain academic offices, seminar and meeting rooms, and the Welfare Room.
Wolfson Building
- This building contains standard bedrooms.
- There is step free access to the ground floor only.
- There is stepped access only to the upper floors.
Jocelyn Morris Quad, Iffley Road
- The Jocelyn Morris Quad is on Iffley Road about 500 m away from the main college site.
- There is step free access to the accessible bedrooms at ground floor level.
- There is stepped access only to all upper floors.
205 Cowley Road
- 205 Cowley Road is about 1 km from the main college site.
- There is step free access to the accessible bedrooms on the ground floor level.
- There is stepped access only to all upper floors.
Please click on the thumbnails below to enlarge:
There is step free access to many areas of the college including Porters' Lodge, accessible bedrooms, library, JCR and college bar, MCR, SCR, most seminar/meeting rooms, Jacqueline du Pré Music Building, Gym and Pavilion.
See below for summary information about stairs around the college.
- Many old buildings with a range of stairs.
- Most stairs have handrails to one side only.
- Some older stairs have wide bannisters which are harder to grip.
- Stairs in Anniversary Building have handrails both sides (although only on one side around landings).
- Most stairs have visual contrast on step edges.
- Some stairs in Hall Building and South Building are carpeted.
- The photo gallery shows some examples of stairs around the college.
Please click on the thumbnails below to enlarge:
The following buildings have powered entrance doors:
- Anniversary Building (Porters' Lodge, academic offices, MRC, seminar/meeting rooms, student bedrooms).
- Pavilion (auditorium and bar).
- South Building (dining hall, SCR, Canada Room).
- Christina Barratt Building (student accommodation including accessible bedrooms).
- Jocelyn Morris Quad (off site student accommodation including accessible bedrooms).
- Wolfson Building (student accommodation)
The following buildings have manual entrance doors:
- Jacqueline du Pré Music Building - this door is heavy.
- Hall Building (library, JCR and college bar) - this door is light.
- Gym - this door is light. Card reader is difficult to reach.
- 205 Cowley Road (off site student accommodation including accessible bedrooms). This door is heavy.
Summary information on doors around the college
- Most entrances are secure. Card readers are placed between 1m and 1.2 m high.
- There are no internal powered doors.
- Internal doors are usually at least 75 cm wide.
- Most doors are light or medium to use.
- Many doors in the Anniversary Building are heavy to use.
- Where possible, doors on access routes are held open.
- Most doors have vision panels. Some older doors have no vision panels, or vision panels in the top half of doors only.
- Many doors in the Hall Building and South Building have poor visual contrast between the door, frame and surrounding wall.
- The photo gallery shows some examples of doors around the college.
Please click on the thumbnails below to enlarge:
This section is about the main college site. There are some off-site accommodation buildings not covered here.
- Unlike many Oxford colleges, St Hilda's College does not have separate quads; all buildings can be accessed from the main grounds.
- Step free access around most of the main college site (stepped access only to some areas of river frontage).
- Step free access to all buildings on the main college site.
- From the main entrance, the site slops gently downwards to the Pavilion, then slopes gently upwards to the South Building. This surface is step free, firm and level.
- Beyond the South Building there are paths to accommodation buildings, the gym and the Jacqueline Du Pré Building. Path surfaces are generally paved, firm and level. Path to the gym is loose gravel. Path behind South Building has a short section of temporary plastic paving.
- The path in front of Hall Building and around gardens is resin bound gravel - a smooth and level surface.
- Paths leading down to river frontage by Hall Building is moderately steep; the surface is hoggin - a mix of gravel, sand and clay that binds when compacted.
- Stepped access only to river frontage by South Building. 3 sets of steps - one has handrail one side, one has no handrails, one is steep with handrails both sides.
Please click on the thumbnails below to enlarge:
The Library is in Hall Building on the main college site. As of January 2024 the library has a new step free main entrance.
Step free entrance
- The entrance is at the end of Hall Building.
- There is a smooth level path all the way along the side of Hall Building leading to the entrance.
- There are steps and a ramp leading to the entrance.
- The steps have tactile paving at the top and bottom, handrails, and visually contrasting step edges.
- The ramp is next to the steps and has a gentle slope with a level landing at the mid-point.
- The entrance is secure. There is a card reader to the left of the doors which is 91cm high.
- The doors are powered and have a clear width of 1.6m.
- There is a small entrance lobby with another powered door which has a clear width of 900cm. This door is opened with a push button which is 100cm high.
- This entrance takes you into the lower ground floor level.
Library reception
- The library reception is just inside the entrance on the left.
- The reception desk has a lower section which is 77cm high, and a higher section which is 117cm high.
- There is an induction loop at the reception desk.
- There is a self-check machine opposite the reception desk.
- Self checkout touch screen available opposite the reception desk. This is on a desk 71 cm high, with a very low knee recess at 58 cm high. The touch screen is angled away from you.
Library space
- Library is spread over 3 levels - lower ground floor, ground floor, mezzanine level.
- Lift access to all levels.
- Accessible toilet on ground floor.
- Ground floor doors are held open.
- Fixed desks at a range of heights. No height adjustable desks.
- Computers are available in the lower ground floor level.
- Bookshelves are floor to celling height.
- Book retrieval service available on request.
Assistive equipment
The following equipment is available:
- Colour overlays
- Magnifiers
- Book stands
- Standing desk (must be placed on top of a standard desk).
Please click on the thumbnails below to enlarge:
- The Pavilion contains a large auditorium and bar. Both are on the ground floor.
- Step free access to Pavilion.
- Step free access around outdoor terrace.
- Powered doors. Doors are automated and have a clear width of 1.9 m.
- Doors open onto large foyer with a bar to one side. Bar counter is 92 cm high.
- Manual doors to auditorium. Doors are heavy to use. Doors have clear width of 91 cm.
- Auditorium used for social events and teaching. Furniture is not fixed and is set up depending on the requirements of the event.
- No hearing support system.
- Step free access to accessible toilet next to foyer.
- Stepped access to gender neutral toilets.
Please click on the thumbnails below to enlarge:
There are seminar and meeting rooms in various locations across the main college site.
None of the seminar/meeting rooms have hearing support equipment.
Anniversary Building
- 3 seminar/meeting rooms on the top floor. Step free access to all 3 rooms.
- Step free access to Anniversary Building. See Accessible bedrooms - Anniversary Building for details.
- Lift and stairs to all floors of building.
- Manual doors to seminar/meeting rooms. Doors have clear width of over 80 cm.
- There is an accessible toilet on the top floor close to the seminar/meeting rooms.
Hall Building
- Lady Brodie Room and Sibthorpe Room - seminar/meeting rooms on the ground floor. Step free access to both rooms via Cowley Place entrance.
- Step free access to Hall Building via Cowley Place. See Entrances section for details.
- Main entrance to Hall Building has stepped access. Then internal stepped access to Lady Brodie Room and Sibthorpe Room.
- Manual doors to both rooms. Doors have clear width of over 80 cm.
- There is an accessible toilet on the ground floor close to both seminar/meeting rooms; access to this is via a platform stair lift.
- Burrows Room - seminar/meeting room on lower ground floor. Stepped access only. This room was not available during audit and there are no photos.
South Building
- Canada Room and Julia Mann Room - seminar/meeting rooms on the ground floor. Step free access to both rooms.
- Step free access to South Building. See Dining Hall section for details.
- Manual doors to both rooms. Doors have clear width of over 80 cm.
- Vernon Harcourt Room; conference room on the first floor. Stepped access only to this room.
- Winifred Moberly Room; seminar/meeting room on the first floor. Stepped access only to this room. This room was not available during audit and there are no photos.
- Manual doors to both rooms. Doors have clear width of over 80 cm.
- There is an accessible toilet on the ground floor close to the seminar/meeting rooms.
Christina Barratt Building
- Rosalind Hill Room - seminar/meeting room on the second floor. Step free access to this room.
- Step free access to Christina Barratt Building. See Accessible bedrooms - Christina Barratt Building for details.
- Lift and stairs to all floors of building.
- Manual door to Rosalind Hill Room. Door has clear width of 78 cm.
- There is no accessible toilet in the building.
Please click on the thumbnails below to enlarge:
- Dining Hall is in South Building.
- Step free access to South Building.
- Secure entrance door. Card reader is 100 cm high. Door is powered.
- Door has clear width of 98 cm.
- Step free route along ground floor of South Building to main seating area of Dining Hall. Route includes a short section of moderately steep ramp. All doors along route to dining hall are held open.
- There is also a step free route to the high table of the Dining Hall. Guests are advised to contact the college in advance to ask about access.
- There is a serving counter at 90 cm high, and a fridge with shelves in the range 70 cm to 150 cm high.
- Tables have a surface 74 cm high, with a knee recess 70 cm high and 25 cm deep (rails under table reduce the knee recess height to 66 cm).
- South Building has an accessible toilet on the ground floor close to the Dining Hall. At 1.6 m by 1.6 m this is smaller than current recommendations.
Please click on the thumbnails below to enlarge:
- Small venue for music, theatre, exhibitions and a wide range of University events.
- Step free access to building
- Manual entrance doors. Doors are heavy to use. Doors have clear width of 85 cm.
- Doors lead to glazed entrance lobby. This can get very hot in the summer months.
- Double doors through to reception area. Doors usually held open at the start and end of performances. Each leaf has a clear width of 80 cm.
- Reception desk is 75 cm high and has no knee recess. No induction loop on desk.
- Standard toilets and accessible toilet available.
- Accessible toilet is under current recommendations for size at 183 cm deep by 147 cm wide. This toilet is also used as a baby change.
- Double doors through to auditorium. Doors usually held open at the start and end of performances. Each leaf has a clear width of 79 cm.
- Auditorium was in use at the time of audit and no pictures are available.
- Auditorium has an induction loop.
- Step free access to main ground floor level of auditorium. Seating is not fixed.
- Stage is raised. Platform lift and steps to the stage.
- There is stepped access only to balcony seating.
Please click on the thumbnails below to enlarge:
- Junior Common Room (JCR) and college bar is in Hall Building.
- Ramped access around side of building. Ramp is moderately steep, steep in places, and has level landings. Handrail one side.
- Ramp leads to step free entrance and outside seating area.
- Manual door into JCR. Door has clear width of 81 cm.
- There is also stepped access to the JCR and college bar inside the building.
- Step free access throughout JCR and bar.
- Bar counter is 1.1 m high.
- There is a range of seating.
- There is an accessible toilet.
Please click on the thumbnails below to enlarge:
- Middle Common Room (MCR) is in Anniversary Building on the second floor.
- Step free access to Anniversary Building. See Porters' Lodge section for details.
- Lift and stairs to all floors of building.
- MCR is near the lift.
- Secure manual door. Card reader is 118 cm high. Door is heavy to use. Door has clear width of 87 cm.
- MCR is a large room with plenty of circulation space.
- There is a range of furniture.
- There is a small kitchen; sink and worktop are 90 cm high with no knee recess.
- There is an accessible toilet adjacent to the MCR.
Please click on the thumbnails below to enlarge:
- Senior Common Room (SCR) is in South Building on the ground floor.
- Step free access to South Building. See Dining Hall section for details.
- Secure manual door. Card reader is 108 cm high. Door is light to use. Door has clear width of 90 cm.
- SCR is a large room with plenty of circulation space.
- There is a range of furniture.
- There is a an accessible toilet a short distance from the SCR.
Please click on the thumbnails below to enlarge:
- The Stone Family Gym is on the main college site.
- Step free access. Narrow path to gym. Path surface is loose gravel.
- Ramped access to gym building. Ramp is not steep.
- Secure manual door. Card reader is placed outside the ramp and is likely to be out of reach for many wheelchair users.
- Door is heavy to use and has clear width of 78 cm.
- The gym consists of one moderately sized room. There is a reasonable amount of circulation space between gym equipment.
- There are no shower or toilet faculties in the gym.
Please click on the thumbnails below to enlarge:
There is an induction loop in the auditorium of the Jacqueline Du Pré Music Building. There are no other hearing support systems in the college.
Contact details
St Hilda's College
Cowley Place
Oxford
OX4 1DY
lodge@st-hildas.ox.ac.uk
01865 276884
www.st-hildas.ox.ac.uk
Contact the Access Guide
If you have feedback, would like to make a comment, report out of date information or request a change, please use the link below:

