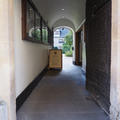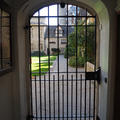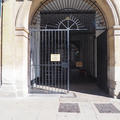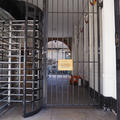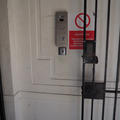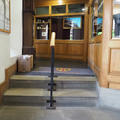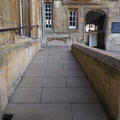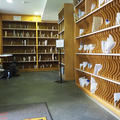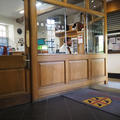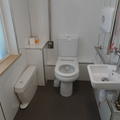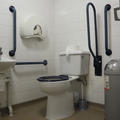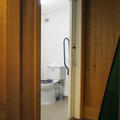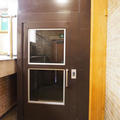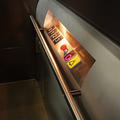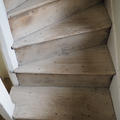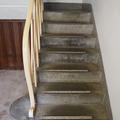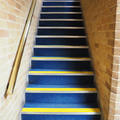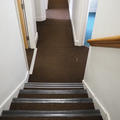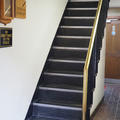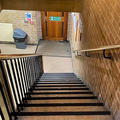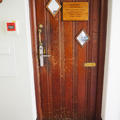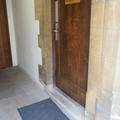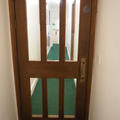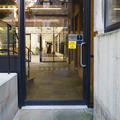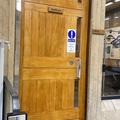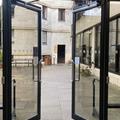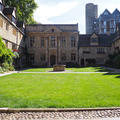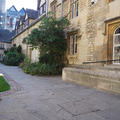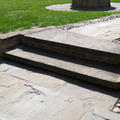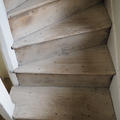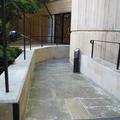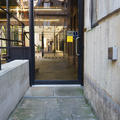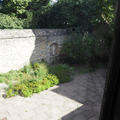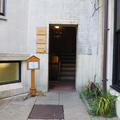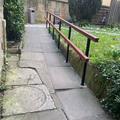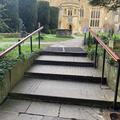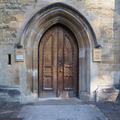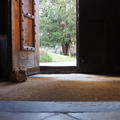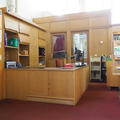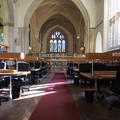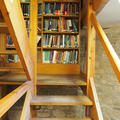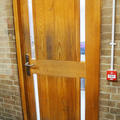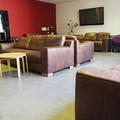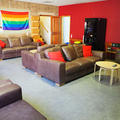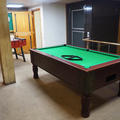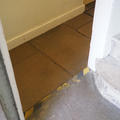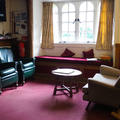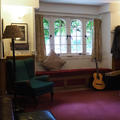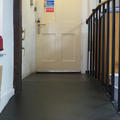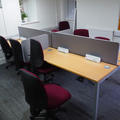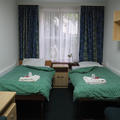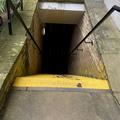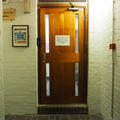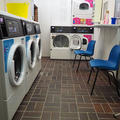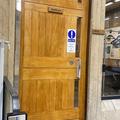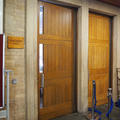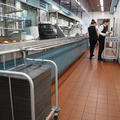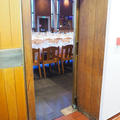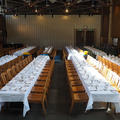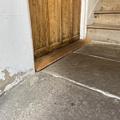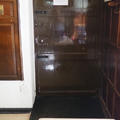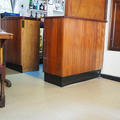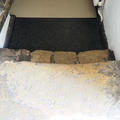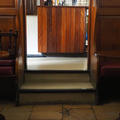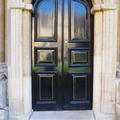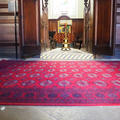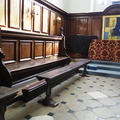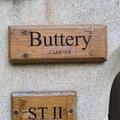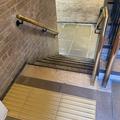St Edmund Hall
One of the constituent colleges of the University of Oxford
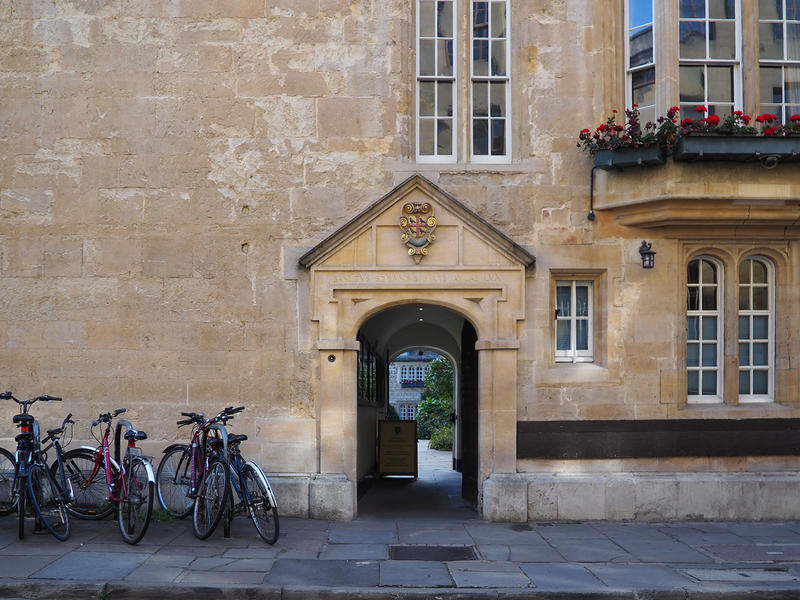
- Step free access into the college and around the quads
- Step free access to the dining hall
- The library and bar have some narrow doorways and areas with stepped access only
- No accessible bedrooms - ground floor accommodation with step free access is available
- 2 accessible toilets
- Portable induction loop available at Porters' Lodge
This table contains summary information about the building
| On-site designated parking for Blue Badge holders | No |
| Public designated parking for Blue Badge holders within 200m | Yes - opposite main entrance |
| Other nearby parking | Pay and display |
| Main entrance | Step free. Manual gate. Intercom to Porters' Lodge |
| Alternative entrance | Step free. Powered gate. Intercom to Porters' Lodge |
| Wheelchair accessible toilets | 2 |
| Lift | Lift access to some areas |
| Hearing support systems | Portable loop available |
Follow the link to view a college map of the building showing level access routes:
Queen's Lane (main entrance)
- Some uneven paving on the pavement leading to the entrance.
- Wide door is held open until 10pm.
- Step free access along wide corridor.
- Stepped access only to Porters' Lodge on right (Porters can see visitors and will come out to assist if needed).
- Step free access into the Front Quad via large metal gate. This is sometime held open, and sometimes locked. Key fob reader to open gate is about 100 cm high. The gate is large and heavy. Porters will assist if needed.
- This entrance leads to the Front Quad.
- After 10pm main entrance is locked and access is via High Street (see below).
High Street (alternative entrance)
- This entrance is secure. There is a key fob reader about 100 cm high.
- There is revolving turnstile on the left which is not wheelchair accessible.
- There is a large powered metal gate on the right which is wide enough for wheelchairs.
- There is also a video intercom to the Porters' Lodge. The buttons are over 120cm high so may not be accessible for all wheelchair users.
- This entrance leads to the back of the dining hall and accommodation buildings.
Please click on the thumbnails below to enlarge:
- You can get to the Porters' Lodge from the Queen's Lane entrance, or from the Front Quad. (After 11pm the Queen's Lane entrance is closed - access into college is via the alternative High Street entrance)
- From the Queen's Lane entrance there are two steps up to the Porters' Lodge. The porters can see visitors and will come out to assist if needed.
- There is ramped access to the Lodge from the Front Quad.
- The Lodge has a reception counter at 86 cm high. There is no knee recess.
- A portable induction loop is available on request.
- There are pigeon holes in the Lodge including many at a wheelchair accessible height.
Please click on the thumbnails below:
There are three accessible toilets at St Edmund Hall. Two are next to each other in White Hall and one is in the Emden building.
White Hall
- There are two toilets located next to each other on ground floor
- Both toilets are slightly undersized
- The lobby door opens to 86 cm
- This door has a very heavy closer
Toilet one
- The lights switch on automatically.
- Dimensions - 1.35 wide x 2.0 m deep.
- Boxing next to toilet reduces transfer and manoeuvring space.
- There is a lever flush.
- Grab rails in contrast to the walls.
- Handwash sink within reach of toilet.
- Emergency assistance alarm in place.
- There is a backrest.
Toilet two
- The lights switch on automatically.
- Dimensions - 1.2 m wide by 2.0 m deep.
- There is a lever flush.
- Grab rails in contrast to the walls.
- Handwash sink within reach of toilet.
- Emergency assistance alarm in place.
- No backrest in place.
Emden Building
- Located on first floor.
- Sliding door.
- Toilet is 1.5 m wide by 2.2 m deep.
- Dropdown rail on transfer side of toilet.
- Wall mounted grab rails on closed side of toilet.
- Grab rails either side of sink.
- Good contrast between the walls and handrails and other fixtures.
Please click on the thumbnails below to enlarge:
There is a platform lift in the Emden Building which connects the ground and first floors. This has manual doors. The lift buttons are tactile and have information in Braille. There is audio and visual information and a grab rail. The button must be held down for the whole of the journey. The first floor has an upper and lower level; the lift has two doors so that you can exit at either level. The lift is well lit.
There are no other lifts at Teddy Hall.
Please click on the thumbnails below:
The college has expanded many times and contains a wide range of building styles across the site.
- Many old buildings with a range of stairs.
- Some stairs have handrails to one side only.
- Some stairs have handrails both sides.
- Some older stairs have wide bannisters which are harder to grip.
- Some older stairs are worn and uneven.
- Most stairs have visual contrast on step edges.
- The photo gallery shows some examples of stairs around the college.
Please click on the thumbnails below to enlarge:
- Many old buildings with a range of doors.
- Powered door into White Hall which contains student bedrooms.
- Powered door into 1 bedroom on the ground floor of White Hall.
- Powered door into Kelly Building which contains the Dining Hall.
- Powered door (and held open door) into Dining Hall.
- Powered doors leading to Rear Quad which contains Emden Building, JCR and Doctorow Hall.
- Some large and heavy doors.
- Secure doors are opened with key fobs usually placed just above the door handle.
- The photo gallery shows some examples of doors around the college.
Please click on the thumbnails below to enlarge:
The main entrance on Queen’s Lane takes you into the Front Quad
There is level access around the quad and through to the gardens and library (via a ramp) as well as the rear quad and dining hall. There is a grassed central area with paths around the edge of the quad. The surface is paving slabs with a cobbled border around the central grassed area. There is poor contrast between the paving and the cobbles. The paving is uneven in places. There is a path across the centre of the quad – from the north side there is a step up to this, from the south it is level.
As with most colleges, there are staircases around the quad leading to accommodation as well as academic and teaching offices. Due to the age of the college, many of the staircases are steep, narrow, and have only intermittent handrails.
Please click on the thumbnails below to enlarge:
The Rear Quad contains most of the accommodation buildings as well as the Dining Hall. There is level access across the quad.
The Kelly building is in the middle of the quad and also contains the Dining Hall - there is an access ramp and powered door to get into this building. There is a powered door to exit the Kelly Building through to the rest of the Rear Quad and then into the Emden building containing the JCR and Doctorow Hall (lecture theatre) as well as accommodation.
The High Street entrance is to the side of the Rear Quad.
Please click on the thumbnails below to enlarge:
This is accessed through the entrance to Staircase 1 which is immediately to the left as you come into the Front Quad. There is ramped access into the Gardens of St Peter-In-The-East where you will see the converted church that is now the college library. The ramp here has a camber (slight sideways slope). Alternatively there are stairs with a handrail to the left (ascending). The path to the library is paved and is uneven in places.
There is secure access into the library with a key fob reader at an accessible height for wheelchair users to the left of the doors. This only unlocks the right hand leaf of the double doors which is too narrow for many wheelchairs. It is advisable to contact the library in advance to arrange access. There is also a small step down here which does not have any contrasting marking.
The second set of double doors are not secure, but both must be opened to enable a wheelchair to pass through – again, it is advisable to contact the library in advance to arrange access. Just beyond these doors is a security sensor which is wide enough for wheelchairs to pass through.
The library information desk is on the left as you enter. It is at an accessible height for wheelchair users but there is no recessed knee space.
There is a self-service book scanner near the information desk. This is too high for many wheelchair users – staff at the information desk are happy to help if needed.
There is level access around the main reading room. There are desks available for use – these are 65 cm high and have a bar underneath which may restrict some wheelchairs. Books are on high shelves - library staff will be happy to assist if needed. There is a raised section of the library at the east end which can only be reached via steps. There are also bookshelves, working spaces, and academic offices arranged over several floors of the tower. This can only be accessed via narrow, wooden, open stairs with no contrasting markings.
There are two gender neutral toilets in the library.
Please click on the thumbnail below to enlarge:
The Pontigny Room is on the ground floor with step free access. The Doctorow Hall (lecture theatre) can be accessed via powered doors and a lift. There is ramped access to the Old Dining Hall in the Front Quad.
There are teaching rooms spread throughout the college. Many of these are can only be reached by stairs. If needed, the college will make alternative arrangements for students to meet in more accessible rooms.
The JCR is located on the ground floor of the Emden Building. There is level access into this room. The door is secure and opened using a key fob – the reader is just above the door handle and at an accessible height for wheelchair users.
The games room is on the upper ground floor. This can be reached via steps from the JCR, or using the platform lift just outside the JCR.
There is an accessible WC on the first floor of the Emden Building accessed by stairs or the platform lift.
Please click on the thumbnails below:
The MCR is accessed from Staircase 4 on the Front Quad. As you come into the staircase, there is a narrow doorway and a step down immediately on your left. Once in this corridor, there is a door on your left leading into the MCR. On the right of Staircase 4 is the MCR Study. Inside the access controlled door is a ramp that leads down into the room.
Please click on the thumbnails below:
Currently there are no designated accessible bedrooms available at St Edmund Hall.
There is a single study bedroom on the ground floor in White Hall. This bedroom has a pod style en suite bathroom and shower with a step up into it. Access onto the corridor is via a powered access controlled door. Access into the bedroom is via a widened access controlled powered door. There is a nearby accessible toilet, but there is no accessible shower. In addition, the laundry facilities are located in a basement area only accessible by stairs.
Please click on the thumbnail below:
From the Front Quad, go straight ahead to the Rear Quad and Kelly building which contains the Dining Hall (otherwise known as Wolfson Hall). There is ramped access into the Kelly building, with a powered door; the push button to open this is on the right hand side. Alternatively you can enter the building through the manual doors ahead of you and go down the short flight of stairs. These are wide, stone and do not have contrasting markings on the edges.
The dining hall is on the right hand side. Go through the powered door into the Wolfson Foyer. There is another large heavy door ahead of you giving access into the dining hall - this is usually held open during meal service times. The self-service area is to the left through double doors which are usually held open. The serving counter should be low enough for most wheelchair users to reach, although some food may be out of reach – staff will be able to assist if required. There are doors at the far end of the counter which let you back into the dining hall. These could be too narrow for some larger chairs – you will be able to come back out the same way you came in if this is the case.
Some tables have been slightly raised to enable better wheelchair access.
The dining hall is mostly level, apart from a raised area for the top table - there is a step up. As with any college dining room, it can get crowded and noisy at busy times.
Please click on the thumbnails below to enlarge:
There are two separate rooms of the college bar, both accessed from Staircase 2 on the Front Quad.
The entrance to The Buttery is on the left as you enter Staircase 2. There is a small timber ramp in the doorway due to the high threshold. The door opens onto a short ramp down into the bar. The Buttery is a small room with some tables and chairs that can be moved as needed; manoeuvring space is limited, especially at busy times. There is a second entrance into The Buttery from Staircase 1 – this door is narrow and is rarely used.
The entrance to Well Bar is on the right as you enter Staircase 2. The door opens immediately onto steps leading down into the bar. These steps are rather worn and do not have any contrasting marking on the edges. There is a further level drop inside the bar with steps leading down to a small seating area.
Please click on the thumbnails below to enlarge:
The small chapel is at the far end of the Front Quad. There are narrow double doors and a high step up into the entrance lobby. From here there are another set of double doors (usually held open) and a second step up into the main area of the chapel.
There is a portable ramp available to enable wheelchair users to access the chapel.
Please click on the thumbnails below to enlarge:
There is a portable loop available for use. This can be deployed as needed across the college.
- All of the main entrances and staircases around the college have signs with information also available in Braille.
- There are contrasting tactile warning tiles fixed at the top of a number of flights of stairs.
- There is a tactile map of the college that is available to incoming students to familiarise themselves with the site layout.
- A small number of student kitchens have RNIB approved microwave ovens.
Please click on the thumbnails below to enlarge:
Contact details
St Edmund Hall
Queen's Lane
Oxford
OX1 4AR
lodge@seh.ox.ac.uk
01865 279000
www.seh.ox.ac.uk
Contact the Access Guide
If you have feedback, would like to make a comment, report out of date information or request a change, please use the link below:

