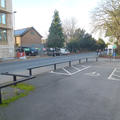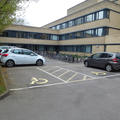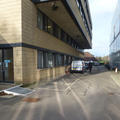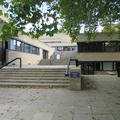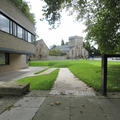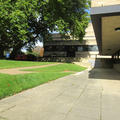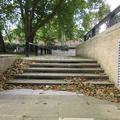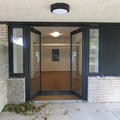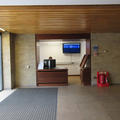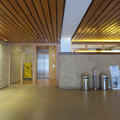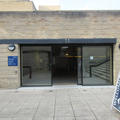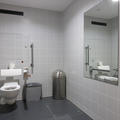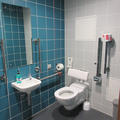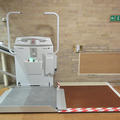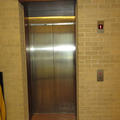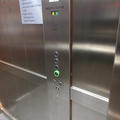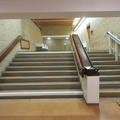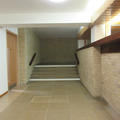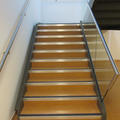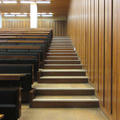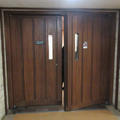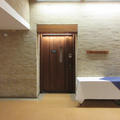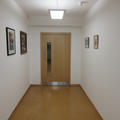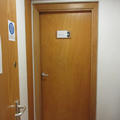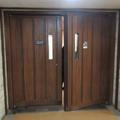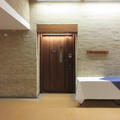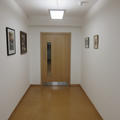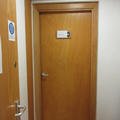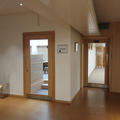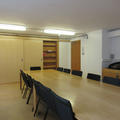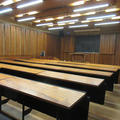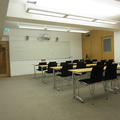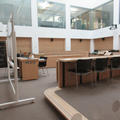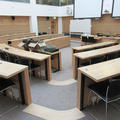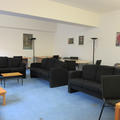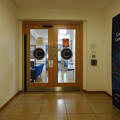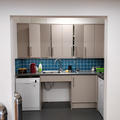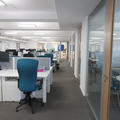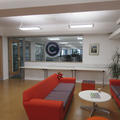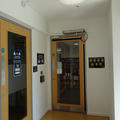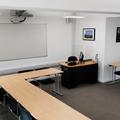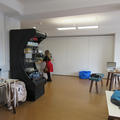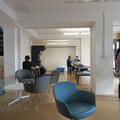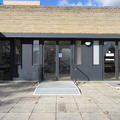St Cross Building
Bodleian Law Library, Faculty of Law (including Centre for Criminology, Institute of European and Comparative Law, and Oxford Intellectual Property Research Centre)
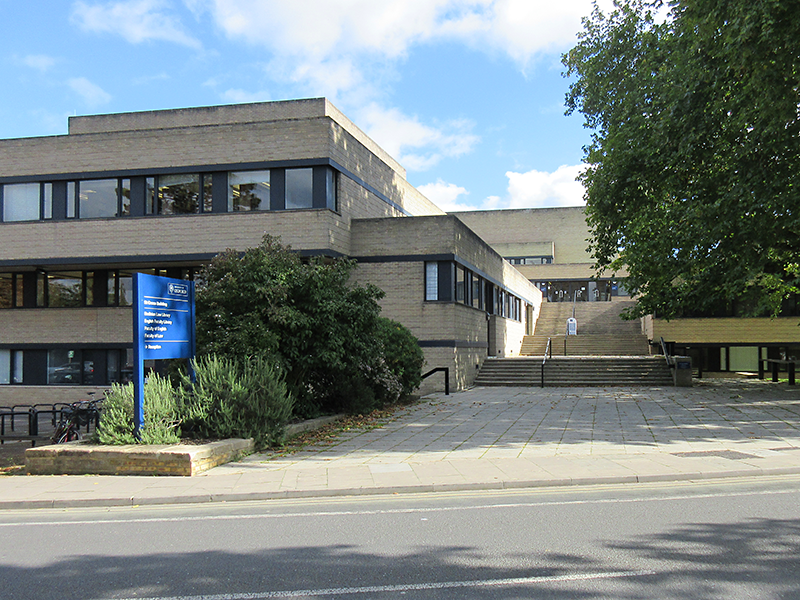
- The main entrance is stepped
- There is ramped access to an alternative level entrance with a powered door - this is secure with proximity card access
- There is lift access to all floors
- Step free access is possible to most areas of the building, although routes are not always straightforward
- There is an induction loop at reception
- There are infrared hearing support systems in the both lecture theatres and many seminar rooms
The St Cross Building also houses the main library for the Faculty of Law. Follow the links below for further information:
View all Faculty of Law buildings
This table contains summary information about the building
| On-site designated parking for Blue Badge holders | Yes - 4 spaces |
| Public designated parking for Blue Badge holders within 200m | No |
| Other nearby parking | Pay and display on Longwall Street |
| Main entrance | Stepped. Powered door |
| Alternative entrance | Step free. Intercom. Powered secure door |
| Wheelchair accessible toilets | Yes - 3 |
| Lifts |
Yes - several lifts giving access to most areas |
| Hearing support systems | Yes - loop at reception. Infrared systems in lecture theatres and seminar room |
- There is a wide external central staircase which takes you to the main entrance and reception on the first floor. There are handrails. There are no visually contrasting markings on the step edges.
- There is a step free entrance to the right of the main external stairs which is signposted. This entrance is slightly below ground level and is reached via a gently sloping ramp or a short flight of stairs. There are no hand rails on the ramp. The stairs are straight ahead and are indicated by tactile paving. There are no handrails or contrasting nosings on the stairs.
- The step free entrance doors are powered and secure. You will need to get your Bodleian card added to the system. Visitors can use the intercom to the main reception. During staffed hours someone will be able to assist you.
- If you are using the step free entrance, take the lift to the first floor to reach the reception desk.
Please click on the thumbnails below to enlarge:
- The porters' lodge is on the first floor.
- From the accessible entrance, take the main passenger lift to the first floor.
- Exit the lift, go straight ahead and the lodge is on the right hand side. There is a hearing loop in place.
- The lodge can also be reached from the main external staircase. There are powered sliding doors into the lodge (although there is a small step up into the building).
Please click on the thumbnails below to enlarge:
Accessible toilets
There are several accessible toilets in the building.
Ground floor
The accessible toilet is in the lobby next to the main passenger lift.
First floor
The are two blocks of WCs either side of the entrance to the Centre for Criminology. The accessible toilet in is the block on the right hand side.
Second floor
Exit the Law Library, turn right through the door and the accessible toilet is straight ahead at the end of the corridor.
Third floor
There are no standard or accessible toilets on the third floor.
Standard toilets
There are toilets on all floors of the building apart from the third floor. The first floor has several gender neutral toilets.
Please click on the thumbnails below to enlarge:
There are several lifts throughout giving access to most areas in the building.
Main passenger lift
If entering the building through the accessible entrance, turn left into the lobby area. The passenger lift will be straight ahead. This lift gives access to all three floors of the building (but not the intermediate level between ground and first floor - see below). The lift has tactile buttons, audio information and a hearing loop. (On the second floor the lift brings you directly into the cafe seating area - there should be a clear route through here, but as the tables and chairs are freestanding you may need to ask people to move!).
Stairlift
The Gulbenkian Lecture Theatre and White & Case Lecture Room (Law), and Seminar Room K (English) are on an intermediate level between the ground and first floors. This intermediate level can be accessed via a stairlift located on the ground floor in the lobby area by the main passenger lift .Please note that there is no lift from the intermediate level up to the first floor - you will need to return to the ground floor and use the passenger lift.
If you need to use the stairlift please contact the Porters' Lodge in advance as the lift is not able to carry some heavier wheelchairs.
Other lifts
There is a lift that links the area outside The Cube on the ground floor with the Faculty of Law administrative offices on the first floor. This is smaller than the main passenger lift although should be suitable for most wheelchair users. Larger wheelchairs may not fit inside this lift. The lift has tactile buttons, audio information and a hearing loop. This lift can be used if you need level access to the Faculty of English academic offices and graduate common room - please contact the Porters' Lodge in advance to arrange this.
Finally, there is a lift in the Bodleian Law library.
Please click on the thumbnails below to enlarge:
- The external staircase is wide with a central handrail. There are no visually contrasting markings on the step edges.
- The older stairs inside the building are wide with visually contrasting markings on the top and bottom steps only. There are handrails both sides.
- There is a more modern staircase with visually contrasting markings on the step edges and handrails both sides. These stairs lead from the first floor to the café on the second floor, and to the Institute of European and Comparative Law on the third floor.
- The stairs in the Gulbenkian lecture theatre (Law) do not have handrails, but do have visually contrasting markings on the step edges.
- The stairs in the smaller lecture theatre do not have handrails or visually contrasting markings on the step edges.
- Most areas of the building can also be reached using the lifts.
- See separate page for more information on the Bodleian Law Library.
Please click on the thumbnail below to enlarge:
- All doors inside the building are manually operated. Most have vision panels. Due to the size and age of the building the doors vary widely.
- The doors to the Gulbenkian and small lecture theatres, Seminar Room K and the White and Case Room are original to the building - these are large and heavy. Vision panels are small and high up.
- The doors to the Graduate Workspace have no vision panels and are heavy.
- Seminar Rooms A, B, C and the Turville-Petre Room have no vision panels.
Please click on the thumbnail below to enlarge:
The St Cross Building houses the main Faculty of Law Library. Follow the link below for further information:
There are two large and one small lecture theatre in the building.
The Gulbenkian Lecture Theatre (Law) has a large heavy door with a small vision panel which is rather high up – some people may require assistance to open the door. At the top of the lecture theatre there is plenty of space for wheelchair users at the back and to the right hand side. There are built in desks here - most wheelchair users should find there is enough knee space underneath. There is banked seating and stairs down to the stage -the seating and stage are not accessible for wheelchair users and some people with mobility difficulties. The stairs have contrasting nosings, but no hand rails. The theatre has a lot of similar coloured wood - desks, seat backings, stairs, wall and ceiling - which could be confusing for some people with visual impairments. There are rows of strip lighting in the ceiling which may cause difficulties for people with autism or sensory sensitivity.
The second lecture theatre is broadly similar to the Gulbenkian although slightly smaller. It has a similar layout (and access issues) as described above, although the stairs do not have contrasting nosings.
The White & Case Lecture Room (Law) is on the intermediate level between the ground and first floors. Wheelchair users can use the stairlift up from the lobby by the main passenger lifts - the lecture room will be on the right hand side. Those able to use stairs can either come down from the first floor, or up from the ground floor. Bear in mind that these are wide stairs with no contrasting nosings. The door to the lecture room is large and heavy - some users may require assistance. There are rows of fixed seating with a continuous desk in front of each row. There is also a wide area to the left, and in front of the fixed seating for wheelchair users.
Please click on the thumbnails below to enlarge:
Seminar Rooms A, B, C and the Turville-Petre Room are all on the ground floor within the old Faculty of English area. The entrance to this areea is in the lobby by the main passenger lifts and is close to the accessible entrance. These rooms all have manually operated doors, are level access and have furniture which can be rearranged to suit the users’ needs.
Seminar Room K is on the intermediate level between the ground and first floors. Wheelchair users can use the stairlift up from the lobby by the main passenger lifts - Seminar Room K is on the right hand side. Those able to use stairs can either come down from the first floor, or up from the ground floor. Bear in mind that these are wide stairs with no contrasting nosings. The door to Seminar Room K is large and heavy - some users may require assistance.
Faculty of Law
All Law seminar rooms are located on the ground floor within the Faculty of Law. If you are using the accessible entrance, turn right and there is a level access route through the L shaped corridor containing the Faculty of English academic offices (there is a sign on the door to indicate this route). Follow the corridor around, then turn left through the double doors and go straight ahead and through the next set of double doors (these are manually operated doors). To reach the seminar rooms either turn immediately left, or go straight ahead and then turn left.
Seminar Room D has several rows of furniture which can be rearranged as needed. There is plenty of space to accommodate wheelchair users. Note - this room has a door at either end meaning it can be accessed from the Faculty of English academic offices corridor, or from the Faculty of Law itself.
The Cube (otherwise known as Seminar Room E) is on the ground floor within the Law Faculty. This room has two manually operated doors - one leads directly onto two steps up which makes it inaccessible for wheelchair users. The other door gives level access although manoeuvring space is rather tight. There are seating and desks at floor level but there is very limited manoeuvring space so most wheelchair users will not be able to use this. The rest of the seating and desk space in The Cube is on raised platforms meaning that wheelchair users will not be able to access this. There is space in front of the desks that may be used if needed.
Seminar Room F is smaller than D but has a similar arrangement of furniture that can be rearranged to suit.
Seminar Room G is a small meeting room with furniture that can be rearranged to suit.
Please click on the thumbnails below to enlarge:
The Graduate Common Room on the first floor. It is possible for wheelchair users to access this room although the route is not straightforward. You will need to use the small lift next to The Cube in the Law Faculty. This will take you through to the Faculty of Law administrative offices where you can follow the corridor around and into the Faculty of English academic offices and the Graduate Common Room. For further guidance please contact the building staff directly on 01865 271481 or st_cross_building_lodge@admin.ox.ac.uk.
The common room can also be reached from a staircase on the ground floor. The common room has a door which is usually held open. There is a mix of sofas, armchairs and a table and chairs. There is space for wheelchair users to access this room.
Please click on the thumbnails below to enlarge:
The Centre for Criminology is on the first floor and is part of the Faculty of Law. This area has good access throughout. From the passenger lift, go towards the porters' lodge and turn left. Just before the stairs leading down towards the Gulbenkian lecture theatre, turn left again and the Centre for Criminology will be straight ahead of you. This is accessed through powered double doors.
The Centre is made up of several departmental offices, a small meeting room, a larger seminar room and a large quiet workspace. The main corridor through the department is level access and all flooring is suitable for wheelchair users. The department is well lit throughout and has good contrast between the floor and walls. The small meeting room, and large seminar room have furniture that can be rearranged as needed.
There are small break out areas - one just inside the entrance and one at the end of the corridor leading to the large quiet workspace. Both of these have sofas around a coffee table and plenty of space for wheelchair users. In the area outside the quiet workspace, there is also an accessible kitchenette.
The large workspace area has rows of desks - two of these are powered height adjustable. Monitors are provided on some of the desks, but computers are not. The expectation is that students will bring their own laptops which can be connected to the monitors if required.
Please click on the thumbnails below to enlarge:
The Institute of European and Comparative Law is on the third floor and is part of the Faculty of Law. Exit the passenger lift and turn right onto a small landing. The offices straight ahead are mainly for departmental staff, although some tutorials are held here - the door is powered. On the left is the Clifford Chance Seminar Room which has a manual door - the furniture is freestanding and can be rearranged as needed.
Please click on the thumbnails below to enlarge:
There is a small cafe on the third floor of the building. The main passenger lift opens directly into the cafe. Turn left from the lift and the counter will be ahead of you to the left. There is not a reduced height section but the staff will be happy to help if needed. The furniture is freestanding and can be moved as needed.
Powered doors give access to a large terraced area outside the cafe. There is an access ramp here, but there is also a rather large lip at the door threshold so please take care when using these doors.
Please click on the thumbnails below to enlarge:
Induction loops
- There is an induction loop system at the main reception desk
- There is also an induction loop system in The Cube - this is currently out of order. A portable infrared system can be provided. Please ask at the Porters' Lodge.
- There are small portable loop devices available for small meeting or seminar rooms. Please ask at the Porters' Lodge.
Infrared systems
- Seminar Room K (English)
- White & Case Lecture Room (Law)
- Gulbenkian Lecture Theatre (Law)
- English Lecture Theatre
- You'll need a receiver to use the infrared systems. Please ask at the Porters' Lodge
Contact details
St Cross Building
St Cross Road
Oxford
OX1 3UL
stxreception@admin.ox.ac.uk
01865 271 481
www.law.ox.ac.uk
Contact the Access Guide
If you have feedback, would like to make a comment, report out of date information or request a change, please use the link below:

