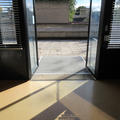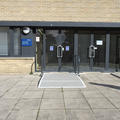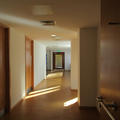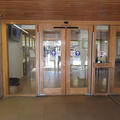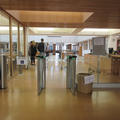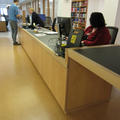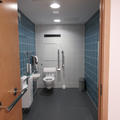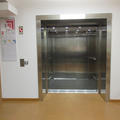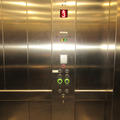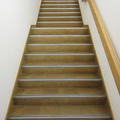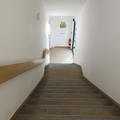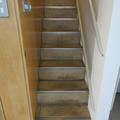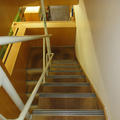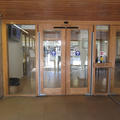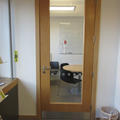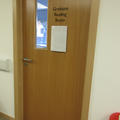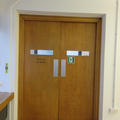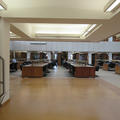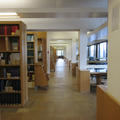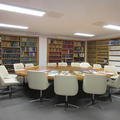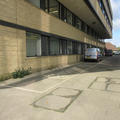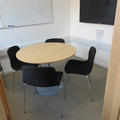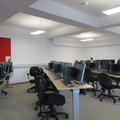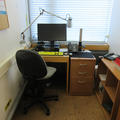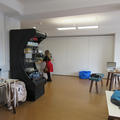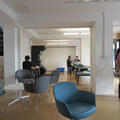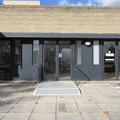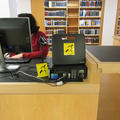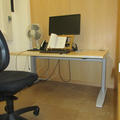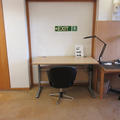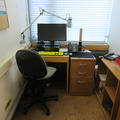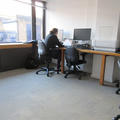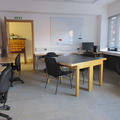Bodleian Law Library
Bodleian Law Library is home to the reference only collection for law
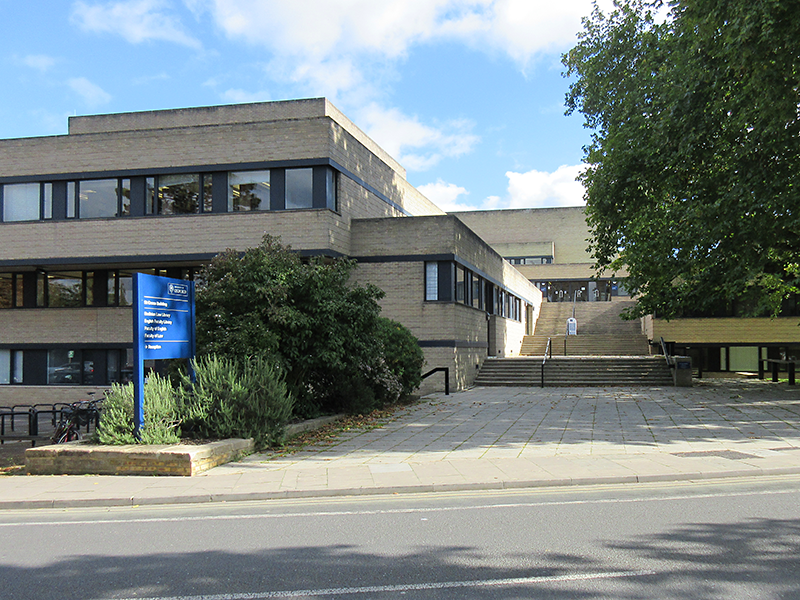
The entrance and main areas of the Bodleian Law Library are on the second floor of the St Cross Building. The library is arranged over all four floors of the building. A lift connects all floors and there is step-free access throughout.
This table contains summary information about the building
| On-site designated parking for Blue Badge holders | Yes - 4 spaces |
| Public designated parking for Blue Badge holders within 200m | No |
| Other nearby parking | Pay and display on Longwall Street |
| Main entrance | Stepped. Powered door |
| Alternative entrance | Step free. Intercom. Powered secure door |
| Wheelchair accessible toilets | Yes - 3 in building (1 near library) |
| Lift | Yes - access to all areas of library |
| Hearing support systems | Yes - loop at main reception and library enquiry desk |
The Law Library entrance is on the second floor of the building and can be reached via the main external staircase – there is a central handrail all the way up. The accessible entrance is to the right of the external staircase – see the main St Cross Building page for further information. From the accessible entrance, follow the corridor round to the left and into the lobby area where you will see the main passenger lift in front of you. Take the lift to the second floor - this takes you to the café where there are 2 possible routes to the library. You can exit the café through the powered glass doors where there is a slight ramp onto an outdoor terraced area. You will see the entrance to the library across the terrace to the left – there is another slight ramp and a powered door which takes you back inside the building into a lobby area outside the library.
Alternatively, you can go through the seminar room next to the café (unless it is in use), then follow the corridor round to the right, go through a door and this will take you into the lobby area outside the library. Note that this requires using two non-powered doors.
From this lobby area, go through the automatic powered doors into the library. In front of you are access controlled gates which should be wide enough for most wheelchair users. If not there is a wider gate to the left. Visually impaired people should take care here as the gates are made of clear glass with no contrasting markings. Once through the gates you are in the main part of the library.
Please click on the thumbnails below to enlarge:
Accessible toilets
There are no toilets within the library. There is an accessible toilet near the main entrance to the library. Exit the library to the lobby area, turn right just before the powered door to the outdoor terrace area, the toilet is straight ahead at the end of the corridor. Please see the main St Cross Building page for information on other accessible toilets.
Standard toilets
There are no toilets within the library itself, however there are toilets on all floors of the St Cross Building apart from the third floor. The first floor has several gender neutral toilets.
Please click on the thumbnail below to enlarge:
There is a lift giving access to all floors of the library – go past the enquiry desk by the library entrance and the lift is on the right hand side. The lift is spacious, has tactile buttons, audio information and a hearing loop. Note that while students will be able to use the lift freely, there are also access controlled exits to staff only areas.
Please click on the thumbnails below to enlarge:
The Library is arranged over four floors. There is a staircase between the floors with contrasting edges and a hand rail on the right hand side (ascending).
There are also small staircases arranged around the edge of the main reading room connecting the floors. These have a continuous hand rail on the right hand side (ascending) and contrasting edges. These stairs are rather narrow and some users may find them difficult to use.
Please click on the thumbnail below to enlarge:
There are two powered doors leading into the library with full height vision panels.
Most areas of the library are open plan. There are several small rooms off the main spaces. Most of these have manual doors with full height vision panels apart from the Graduate Reading Room which only has a vision panel in the top half of the door.
The doors leading to the main staircase between floors have full height vision panels apart from on the ground floor where there are only small vision panels.
The small doors to the study carrels do not have vision panels as they are quiet/private workspaces.
Please click on the thumbnail below to enlarge:
The main reading room is all open plan, level access and spacious with plenty of seating and adequate spacing between shelving. Desks are fixed although chairs can be moved as needed.
There are smaller study/reading areas on the ground, first and third floors which are also open plan and level access. Again, the desks are fixed although chairs can be moved as needed. Shelving is generally full height so will not be accessible for all
On the ground floor there is a large area of rolling stacks; these are are effectively narrow one way corridors as the ends of the stacks are flush to the wall. There are also small ramps at the entrance to each of the stacks.
Please click on the thumbnail below to enlarge:
There are various other rooms across the library. Staff at the enquiry desk will be happy to help if you need more information about any of these rooms.
Ground floor
There are 3 small discussion rooms, a small computer room, the Graduate Reading Room and the Freshfields Bruckhaus Deringer IT room. From the main reading room of the library the lift will take you to the ground floor where there is level access to all of these rooms.
Second floor
There are two study carrels – one with a height adjustable desk and one with equipment to support people with visual impairments.
Third floor
There are several study carrels which can be used as quiet/private study areas. These are bookable, although there is often a waiting list. Please contact library staff for more information.
Please click on the thumbnails below to enlarge:
The cafe is on the second floor of the St Cross Building - the same level as the Law Library.
As you exit the library onto the outdoor terrace, the cafe is across the terrace on the right hand side. There is an access ramp up to the powered doors into the cafe, but there is also a rather large lip at the door threshold so please take care when using these doors.
Please click on the thumbnails below to enlarge:
The library can provide the following assistive equipment:
- A daylight reading lamp
- Acetate coloured sheets to lay over print
- Kurzweil and Zoomtext
- Hand held and hands free magnifiers
- Book stands
- Laptop stands
- Study carrel on the second floor which has a computer with a high contrast keyboard and text to speech software
Please ask at the Issue Desk if you wish to use any of this equipment.
There are also several height adjustable desks available for use throughout the library:
- Two in the Freshfields Bruckhaus Deringer IT Room on the ground floor
- One outside Discussion Room 1 on the ground floor (there is also an ergonomic chair here)
- Two in the main reading room (as well as an ergonomic chair)
- One in a quiet study carrel on the second floor
- Two on the third floor
Please click on the thumbnails below to enlarge:
Contact details
Bodleian Law Library
St Cross Building
Manor Road
Oxford
OX1 3UR
law.library@bodleian.ox.ac.uk
01865 271462
www.law.ox.ac.uk
Contact the Access Guide
If you have feedback, would like to make a comment, report out of date information or request a change, please use the link below:

