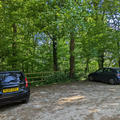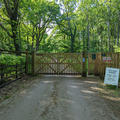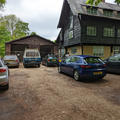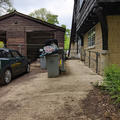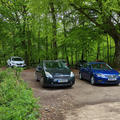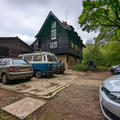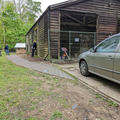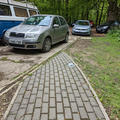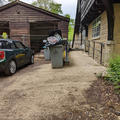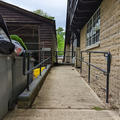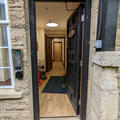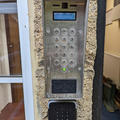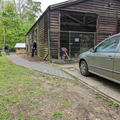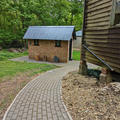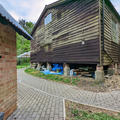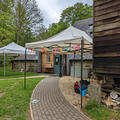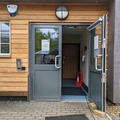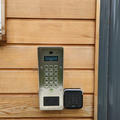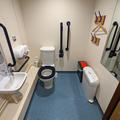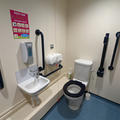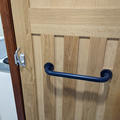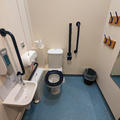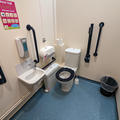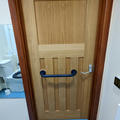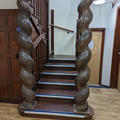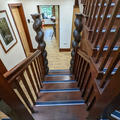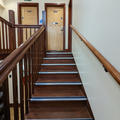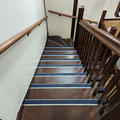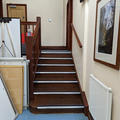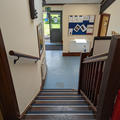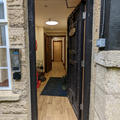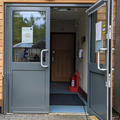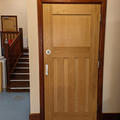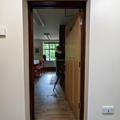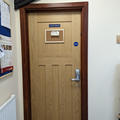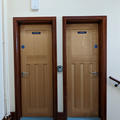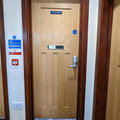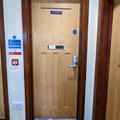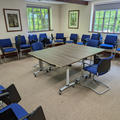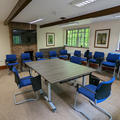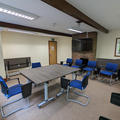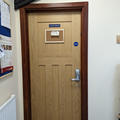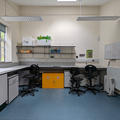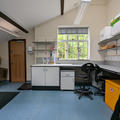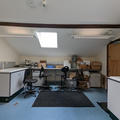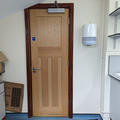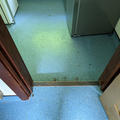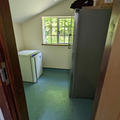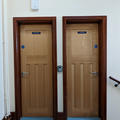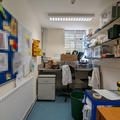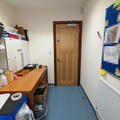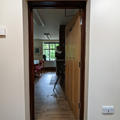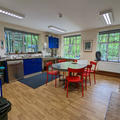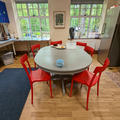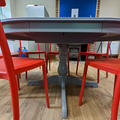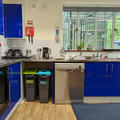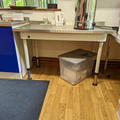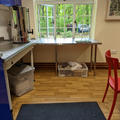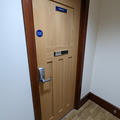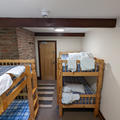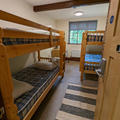Wytham Chalet
Wytham Woods. Workspace and accommodation for researchers and visiting groups
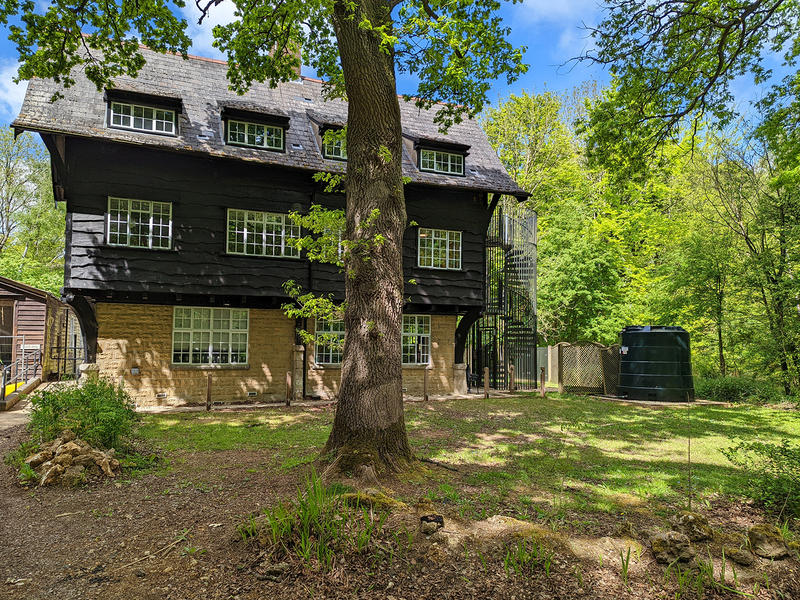
- Wytham Chalet is located in the middle of Wytham Woods, a short drive from Oxford City Centre.
- There is parking on site although there are no designated Blue Badge spaces.
- There is step free access to the ground floor only which contains lab and research space as well as the kitchen.
- The seminar room and bunkrooms are on the first floor and can only be accessed by stairs.
- There is a residential apartment on the top floor which can only be accessed by stairs.
- There are two accessible toilets on the ground floor.
- There are no hearing support systems in the building.
This table contains summary information about the building
| On-site designated parking for Blue Badge holders | No - but there are several standard spaces available |
| Public designated parking for Blue Badge holders within 200m | No |
| Other nearby parking | On site standard parking is available |
| Main entrance | Ramp to level entrance. Manual. Secure. Intercom |
| Alternative entrance | Level entrance. Manual. Secure. Intercom |
| Wheelchair accessible toilets | 2 on ground floor only |
| Lift | No |
| Hearing support systems | No |
There is ramped access to the main entrance. The ramp has handrails both sides. The entrance door is manual, secure, and has a relatively narrow clear width of 70 cm. There is an access card reader at 96 cm high, and an intercom at 123 cm high. It is possible to access the kitchen, lab space, and an accessible toilet from the main entrance.
The rear half of the building is at a lower level with internal steps. There is no internal step free access linking the front and rear of the building.
There is an external ramped path around the side of the building leading to the rear entrance. The path is gently sloping, although has a steep section as it turns from the side around the back of the building. The path is 1.2 m wide and does not have handrails. There is low level inset lighting. The rear entrance is manual and secure. This is a double door with each leaf having a relatively narrow clear width of 71 cm. There is an access card reader at 87 cm high, and an intercom at 100 cm high. It is possible to access the lockers, lab space and an accessible toilet from here.
Please click on the thumbnails below to enlarge:
There is no reception in the building. Please contact the department in advance if you wish to discuss any access issues. Email and phone information is available on this page in the contact information section.
There is a standard toilet and shower on the ground floor, and another on the first floor. Both of these are gender neutral.
There are two accessible toilets on the ground floor - one at the upper level and one at the lower level. See below for full details.
Upper ground floor
- The accessible toilet is located next to the entrance door.
- The door has a clear width of 85 cm.
- The dimensions are 122 cm wide and 218 cm long.
- The door is locked with a large lever lock.
- The lights switch on automatically.
- There is a horizontal grab rail on the door.
- The toilet seat height is 48 cm.
- The toilet cistern can be used as a back rest.
- The flush is a lever and is on the transfer side of the toilet.
- As you face the toilet the transfer space is to the right
- There is a dropdown rail on the transfer side. There are wall mounted grab rails.
- There are vertical grab rails either side of the sink.
- There is good contrast between the walls and the handrails and other fixtures.
- There are clothes hooks at 110 cm and 146 cm high.
- There is a full height mirror.
- There is a pull cord alarm and reset button - both are within reach from the toilet.
- There is a foot pedal operated sanitary bin.
Lower ground floor
- The accessible toilet is located in the entrance lobby.
- The door has a clear width of 85 cm.
- The dimensions are 147 cm wide and 216 cm long.
- The door is locked with a large lever lock.
- The lights switch on automatically.
- There is a horizontal grab rail on the door.
- The toilet seat height is 48 cm.
- The toilet cistern can be used as a back rest.
- The flush is a lever and is on the transfer side of the toilet.
- As you face the toilet the transfer space is to the right
- There is a dropdown rail on the transfer side. There are wall mounted grab rails.
- There are vertical grab rails either side of the sink.
- There is good contrast between the walls and the handrails and other fixtures.
- There are clothes hooks at 108 cm and 143 cm high.
- There is a full height mirror.
- There is a pull cord alarm and reset button - both are within reach from the toilet.
- There is an open bin.
Please click on the thumbnails below to enlarge:
There is no lift in the building. The seminar room and bunkrooms are on the first floor and can only be accessed by stairs. There is a residential apartment on the top floor which also can only be accessed by stairs.
The main stairs from ground floor to the first floor have contrasting step edges. The stairs curve around centrally to make a 90 degree turn; this means that the steps are an uneven size where they curve around. There are wide bannisters to the left (ascending) and hand rails to the right (ascending).
There is a short staircase between the upper ground floor and lower ground floor. There are contrasting step edges, a wide bannister to the left (ascending) and a hand rail to the right (ascending). There is ramped access outside the building between the upper and lower ground floor levels.
There are also stairs from the first floor to the self contained apartment on the second floor although this is not covered in this guide.
Please click on the thumbnails below to enlarge:
There are no powered doors in the building. The rear entrance doors have vision panels in the top half of the doors. No other doors have vision panels.
The main entrance door has a clear width of 70 cm and has a strong closer. The rear entrance has double doors with each leaf having a clear width of 70 cm and medium closers.
Both accessible toilets have doors with a clear width of 85 cm and have light closers.
Doors into the kitchen and lab space on the upper ground floor have a clear width of 77 cm and have medium closers.
The door into the lab space on the lower ground floor has a clear width of 79 cm and has a medium/strong closer.
There are two research rooms at a mezzanine ground floor level only accessible by steps. Both of these doors have a clear width of 62 cm.
The first floor has a seminar room and bunk rooms which can only be accessed by stairs. All doors on the first floor have a clear width of 70 cm. The door to the seminar room and the bunkrooms has a step up.
Please click on the thumbnails below to enlarge:
The seminar room is on the first floor and is accessed by stairs. There is a step up to the doorway. The door has a clear width of 70 cm. Desks and chairs are not fixed and can arranged as needed. There is no hearing support system in the seminar room.
Please click on the thumbnails below to enlarge:
There is one lab room on the upper ground floor. This room was not in use at the time of the survey and is not covered in this guide.
The other lab room is on the lower ground floor. The door has a clear width of 79 cm and has a medium/strong closer. There are lab benches at 90 cm high, and stools. There is a small fridge room off this lab - the door into this room is 64 cm wide and has a step down.
Please click on the thumbnails below to enlarge:
There are two small research rooms on the mezzanine level between the upper and lower ground floor. There is stepped access only to these rooms. The doors have a clear width of 62 cm. Space is fairly restricted. There is a desk, a lab bench and a minimal amount of circulation space.
Please click on the thumbnails below to enlarge:
The kitchen and breakout room is on the upper ground floor close to the main entrance. There is level access into this room. The door has a clear width of 77 cm and has a medium closer.
There is a table and chairs in the centre of the room with a reasonable amount of circulation space around it. The table and chairs are not fixed and can be moved as needed. The tabletop height is 74 cm with a knee recess underneath that is 67 cm high. The chairs have backrests but do not have armrests.
The worktop and sink are 91 cm high. There is a section of worktop that is height adjustable and has a knee recess space underneath. There is a lower section of worktop at 74 cm high with a knee recess underneath that is 74 cm high.
Please click on the thumbnails below to enlarge:
There are no hearing support systems in the building. If you require the use of a hearing support system (e.g. in the seminar room) please contact the department in the first instance to discuss this. See contact information for details of email and phone.
Contact details
Wytham Chalet
Wytham Woods
Oxford
OX2 8QQ
wytham.woods@admin.ox.ac.uk
01865 614459
www.wythamwoods.ox.ac.uk
Contact the Access Guide
If you have feedback, would like to make a comment, report out of date information or request a change, please use the link below:

