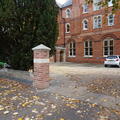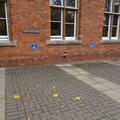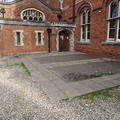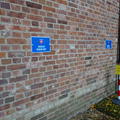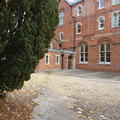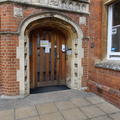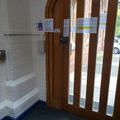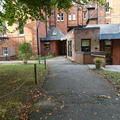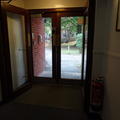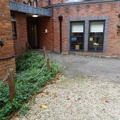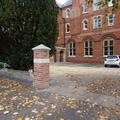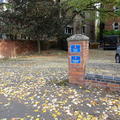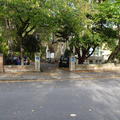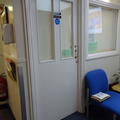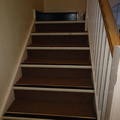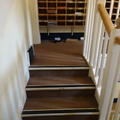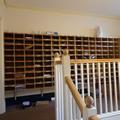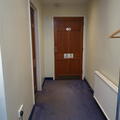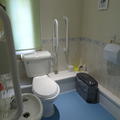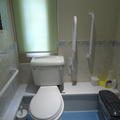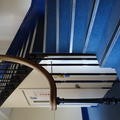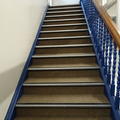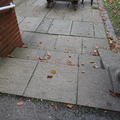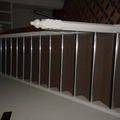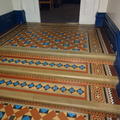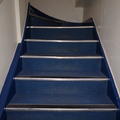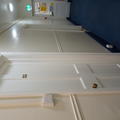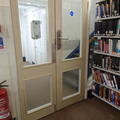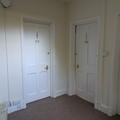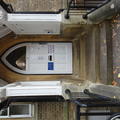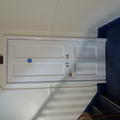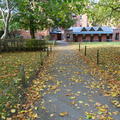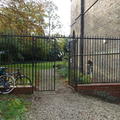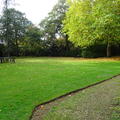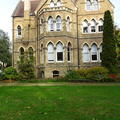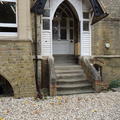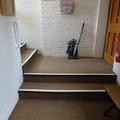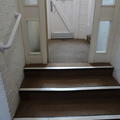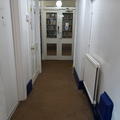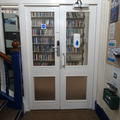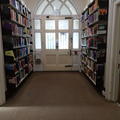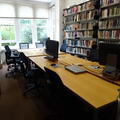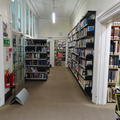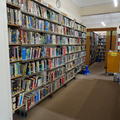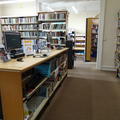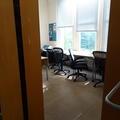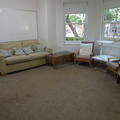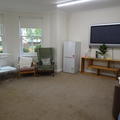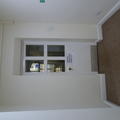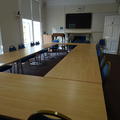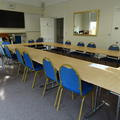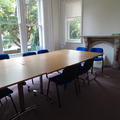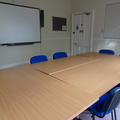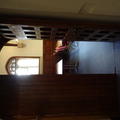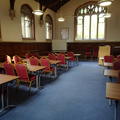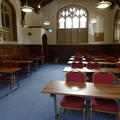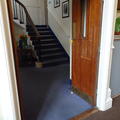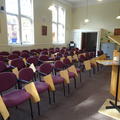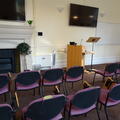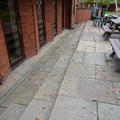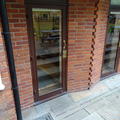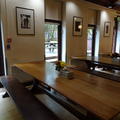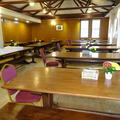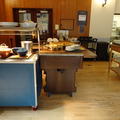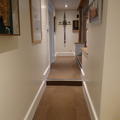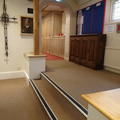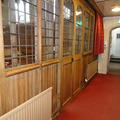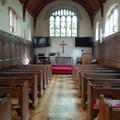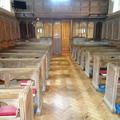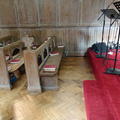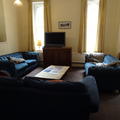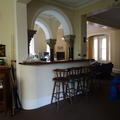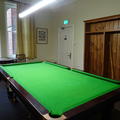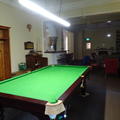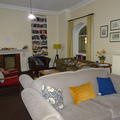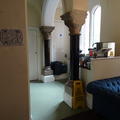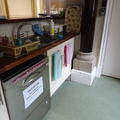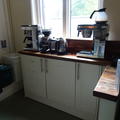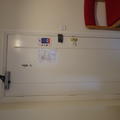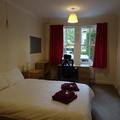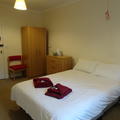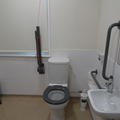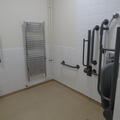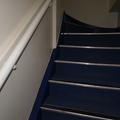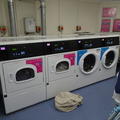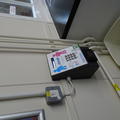Wycliffe Hall
One of the five permanent private halls of the University of Oxford
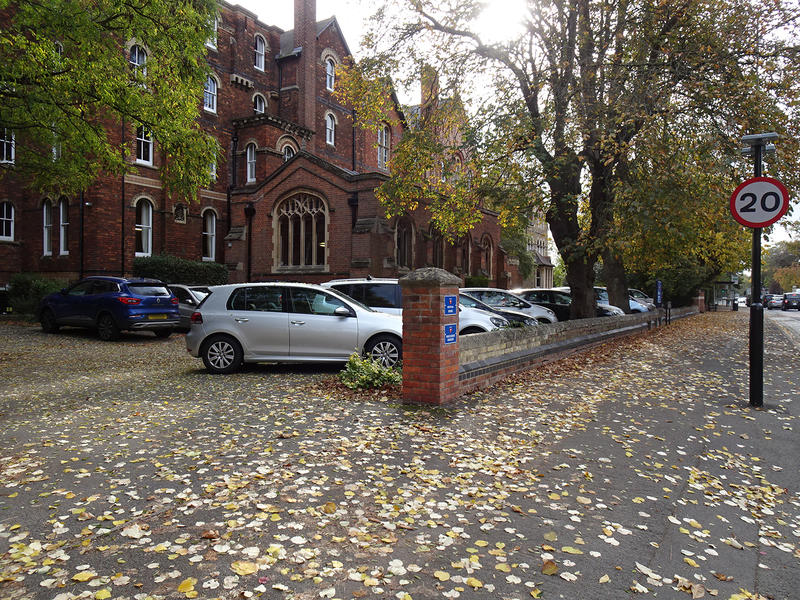
- Main entrance on Banbury Road - step free access
- Alternative step free entrance on Norham Gardens
- Access is managed either with keys or swipe cards.
- Buildings are a mix of different ages and styles - stepped access only to some areas
- One accessible bedroom - this has an accessible en suite bathroom
This table contains summary information about the building
| On-site designated parking for Blue Badge holders | Yes - 4 spaces |
|---|---|
| Public designated parking for Blue Badge holders within 200m |
Yes |
| Other nearby parking | Yes |
| Main entrance | Step free access. Powered door. |
| Alternative entrance | Step free access. manual door. |
| Wheelchair accessible toilets | Yes - 1 near main entrance |
| Lift | No |
| Hearing support systems | Yes |
Main Entrance
- The main entrance on Banbury Road is step free
- The door is powered
- This door opens to 88 cm
- The access control is 108 cm from the floor
- The exit push button is between 101 cm and 110 cm from the floor
- There is a bell above the access control which is 135 cm from the floor
- There is a paved path from the road to the main entrance
- This is surrounded by gravel
- There are some areas where there is an upstand at the edge of the paving
Alternative Entrance – Norham Gardens
- There is step free access from the accessible parking on Norham Gardens to reception
- There is also step free access from here into the seminar rooms and accessible bedroom
- Access into the main building is through a door with a threshold which is 3 cm high
- There are two sets of double doors
- Each leaf of the doors opens to 75 cm
- Both sets of doors have hold open devices
- The doorbell is 122 cm from the floor
Vehicle Entrances
Banbury Road
- There are two vehicle entrances from Banbury Road
- There is no gate or barrier
Norham Gardens
- There is a vehicle entrance to access parking between numbers 2 and 4 Norham Gardens
- There is no gate or barrier
Please click on the thumbnails below to enlarge
Reception
- Reception cannot be reached from the main entrance without using steps
- There is step free access from Norham Gardens
- This entrance has a threshold which is 3 cm high
- There are two sets of double doors
- Each leaf of the doors opens to 75 cm
- Both sets of doors have hold open devices
- The doorbell is 122 cm from the floor
- Reception is staffed between 08.30 am and 4.30 pm
- At all other times any students needing assistance contact the University security service by telephone
Pigeonholes
- The pigeonholes can only be reached by using stairs
- The reception staff will hold the post for anyone unable to manage stairs
Please click on the thumbnails below to enlarge
- As the toilet was built some time ago it does not meet all the current accessibility standards
- Some features such as high contrast between the rails and the walls are not in place
- The accessible toilet is near the main entrance
There are locations without accessible toilets such as:
- Chapel
- Common Room
- Library
- Refectory
- Seminar Rooms
The dimensions of the toilet are:
- 148 cm x 266 cm
Please click on the thumbnails below to enlarge
There are no lifts at Wycliffe Hall at the present time.
- The college has several different building styles and staircases.
- Some are older than others and some are more accessible than others
- Most have contrasting edges
- Some have handrails but not all of them do
There is step free access to:
- Accessible Bedroom
- Accessible Toilet
- Lecture Room 1
- Lower Common Room
- Seminar Rooms 1 and 2
The images below show examples of stairs around the college
Please click on the thumbnails below to enlarge
- Wycliffe Hall has buildings with a variety of different doors.
- The main entrance door is powered
- Some of the doors in the college are heavy and some people may need help
- Some of the doors have door knobs and some are opened by using keys
- The images below show examples of doors around the college
Please click on the thumbnails below to enlarge
- There is step free access to the garden from Banbury Road Norham Gardens
- The footpaths between the Norham Gardens parking and the main building are tarmac
- Some of the footpaths around the garden have a gravel surface
- There is a raised metal edge to the lawn in part of the garden which is 3.5 cm high
- There is a gate behind Main Building giving access to the lawn
- The gate opens to 80 cm
Please click on the thumbnails below to enlarge
Access
- The library can only be reached by using stairs
- The librarian provides a book retrieval service for anyone unable to access the library
External entrance
- This entrance door opens to 117 cm
- The access control is 97 cm from the floor
- The door handle is 90 cm from the floor
Internal entrance
- This double door can only be reached by using steps.
- Each of the doors opens to 52 cm
- The access control is 132 cm from the floor
- The door handle is 125 cm from the floor
Library
- The ground floor rooms do not have doors but the openings are at least 80 cm
- The book return counter is 103 cm from the floor
- The basement study room doors open to at least 75 cm
- These can only be reached by using stairs
Please click on the thumbnails below to enlarge
Access Seminar Rooms 1 and 2
- There is a ramp up to the entrance of 2 Norham Gardens from the Hall garden
- This ramp has one landing
- This building door opens to 84 cm
- The access control is 98 cm from the floor
- The front entrance to this building can only be reached by using stairs
- The front door to the building opens to 122 cm.
- Anyone unable to manage this entrance can use the door at the rear of the building
Seminar Room 1
- The door to this room opens to 72 cm
- The door is unlocked with a key
- Staff are happy to assist anyone unable to manage the door.
- The Hall will book a different room for anyone unable to access this room.
- This room has a medium pile carpet
- The sofas and chairs are of different heights
- There is space to manoeuvre a wheelchair in this room
Seminar Room 2
- The room door opens to 84 cm.
- The underside of the tables is 69 cm from the floor
- The table tops are 72 cm from the floor
- There is space to manoeuvre a wheelchair in this room
Seminar Room 3
- This room can only be reached by using stairs
- The Hall will book a different room for anyone unable to manage stairs
- The building door opens to 112 cm
- The lobby door opens to 89 cm
- The room door opens to 85 cm
- The underside of the tables is 70 cm from the floor
- The table tops are 72 cm from the floor
Please click on the thumbnails below to enlarge
Lecture Room One
- Each leaf of the double doors open to 64 cm
- There is step free access into this room from the main entrance
- The underside of the desks is 69 cm from the floor
- The desktops are 72 cm from the floor
- There is space to manoeuvre a wheelchair in this room
Lower Common Room
- The main entrance to this room has double doors
- This entrance is step free from the man entrance
- Each door opens to 59 cm
- The hall staff are happy to assist anyone having difficulty with the doors.
- The other door into this room opens to 69 cm
- The chairs in this room all have an attached desk
- The Hall will provide a table for anyone who cannot use these chairs
- There is space to manoeuvre a wheelchair in this room
Please click on the thumbnails below to enlarge
- The refectory can only be reached by using steps
- The entrance doorway has two thresholds which are 2.5 cm and 5 cm high
- The servery counters are 90 cm and 91 cm from the floor
- The underside of the tables are 74 cm from the floor
- The table tops are 77 cm from the floor
- There is space to manouevre in this room
- The hall would deliver meals to anyone unable to access the refectory
Please click on the thumbnails below to enlarge
- The Chapel can only be reached by using steps
- Each of the double doors to the Chapel opens to 59 cm
- Staff are happy to assist anyone unable to manage these doors
- The aisle is 128 cm wide
- There is limited space for a wheelchair in the aisle
- Most of the pews have step free access
Please click on the thumbnails below to enlarge
- The Common Room can only be reached by using stairs
- The main door opens to 77 cm
- The access control is 108 cm from the floor
- The second door into the room opens to 78 cm
- The bar counter is 120 cm from the floor
- There is space to manoeuvre in this room
Kitchen
- The entrance to the kitchen is 106 cm wide
- The kitchen counters are 93 cm from the floor
- The hot water boiler tap is 128 cm from the floor
Please click on the thumbnails below to enlarge
- The hall has one accessible bedroom with ensuite bathroom
- This is in 2 Norham Gardens
- There is a ramp giving access to one of the building doors
- The building door opens to 84 cm
- The bedroom door opens to 86 cm
- The door is unlocked with a key which is 120 cm from the floor
- There is space to manoeuvre a wheelchair
- The bathroom door opens to 84 cm
- The bathroom measures 261 cm x 230 cm
- There is no accessible kitchen
Please click on the thumbnails below to enlarge
- The laundry is in the basement and can only be reached by using stairs
- The door to the laundry opens to 70 cm
- The washing machines and driers are all on the floor
- The door handles are between 50 cm and 67 cm from the floor
- The machine controls are between 97 cm and 102 cm from the floor
- The card readers are between 130 cm and 180 cm from the floor
- The domestic team will manage the laundry for anyone unable to manage stairs
Please click on the thumbnails below to enlarge
Contact details
Wycliffe Hall
Banbury Road
Oxford
OX2 6PW
enquiries@wycliffe.ox.ac.uk
01865 274200
www.wycliffe.ox.ac.uk
Contact the Access Guide
If you have feedback, would like to make a comment, report out of date information or request a change, please use the link below:

