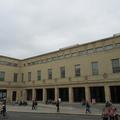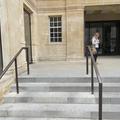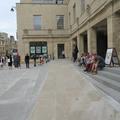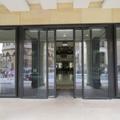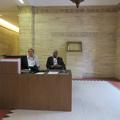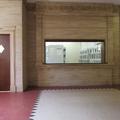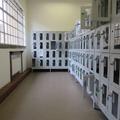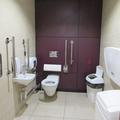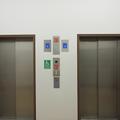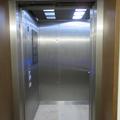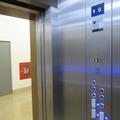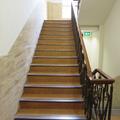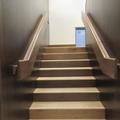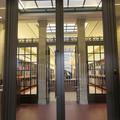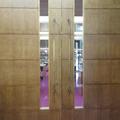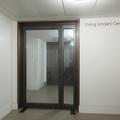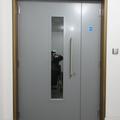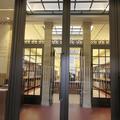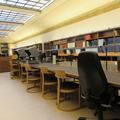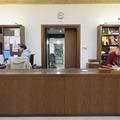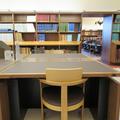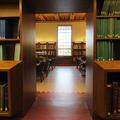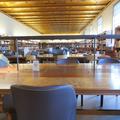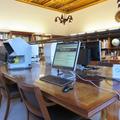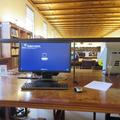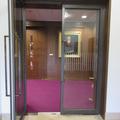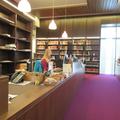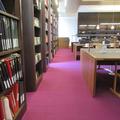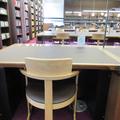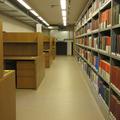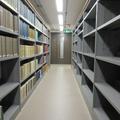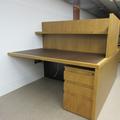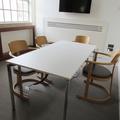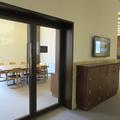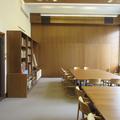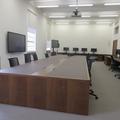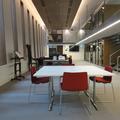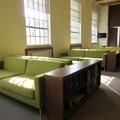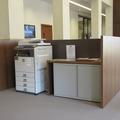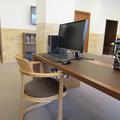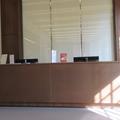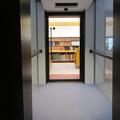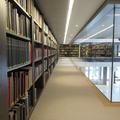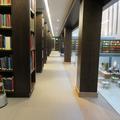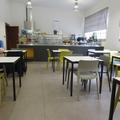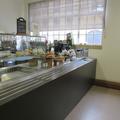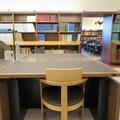Weston Library
Exhibition spaces, Bodleian Cafe and Zvi Meitar Bodleian Libraries Shop
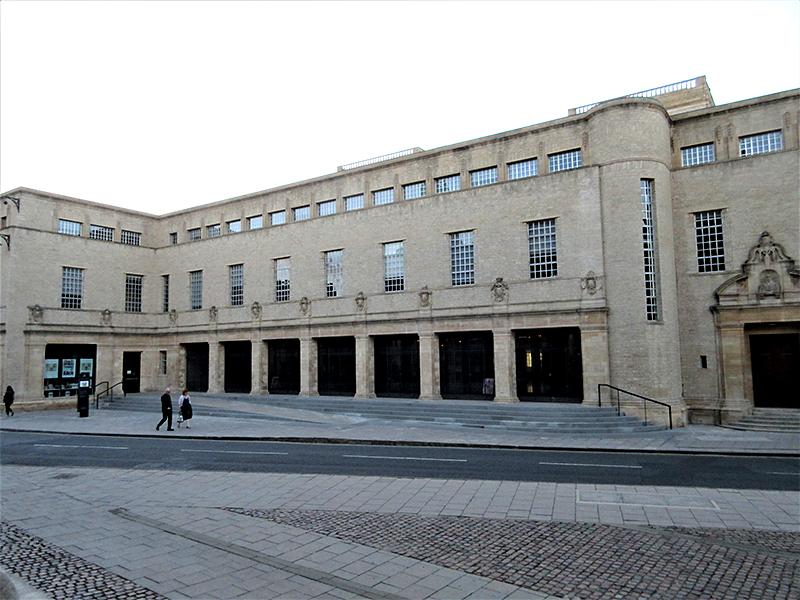
This guide covers the Reading Rooms and study areas in the library. If you would like access information for the public and exhibition spaces, please click here. The locations of the different collections in the Weston can be found here.
This table contains summary information about the building
| On-site designated parking for Blue Badge holders | No |
| Public designated parking for Blue Badge holders within 200m | Yes |
| Other nearby parking | Pay and display |
| Main entrance | Level. Powered door |
| Alternative entrance | N/A |
| Wheelchair accessible toilets | Yes - 3 |
| Lift | Yes |
| Hearing support systems | Yes |
Follow the link to view a floor plan of the building showing level access routes:
The reader entrance is located on Parks Road, and the main entrance door is up a stone ramp with a handrail on the right-hand side. Once at the top of the ramp, the main door will be on your left. This is a large pair of double doors which are opened manually, but are not as heavy as they look. Once through these, there is a set of powered entrance barriers which allow access to the library. There is a proximity card-reader on the left-hand side of the gate; touch your Bod card to this to enter.
Please click on the thumbnail below to enlarge:
The admissions desk is on the right-hand side of the foyer as you come through the reader’s entrance. There is a hearing support system available.
There is a locker room on the left-hand side of the security gate as you come through the readers’ entrance. This is accessed through a single door with no vision panel, and has lockers at different heights for readers to store their bags. While bags should normally be left in the lockers at the entrance, it is possible for readers with disabilities to reserve one of the lockers outside the reading rooms for storage. Please contact specialcollections.bookings@bodleian.ox.ac.uk for this.
The general enquiries area is on the first floor. To get there, exit the lift to the left, and it’s straight ahead of you. The enquiries desk is on your left, and has reduced height section on the right-hand end. There is a hearing support system available.
For reader enquiries, all reading rooms have their own information desk. Please see the relevant reading room sections for more information.
Please click on the thumbnail below to enlarge:
Accessible toilets
There are accessible toilets located on Levels G, 1, and 3. On the ground floor, go through the entrance lobby and down the corridor to you right. Turn right at the foot of the stairs to reach the accessible toilet. If you are coming from the lifts, turn left down the corridor and right at the foot of the stairs. On the first floor, the accessible toilet is located near to the Mackerras Reading Room. Leave the reading room and turn left, again turning right at the bottom of the stairs. On the third floor the accessible toilet is right next to the entrance of the David reading room, opposite the security desk.
Standard toilets
There are Women’s toilets next to the accessible toilet on Floor 1, close to the bottom of the stairs. The Men’s toilets are next to the accessible toilet on the ground floor, again at the bottom of the stairs. There are no gender neutral toilet facilities in this building.
Please click on the thumbnail below to enlarge:
The main staircases have a continuous handrail on the right-hand side (ascending), and contrasting tactile nosings. The stairs down from the David Reading Room to the David Reference area have a continuous handrail both sides and contrasting nosings. These are identical to the stairs leading down from the Rare Books and Manuscripts Reading Room.
Please click on the thumbnail below to enlarge:
Both the Rare Books Reading Room and the David Reading Room are accessed through two sets of double doors, one of which is always propped open. These are large doors with glass vision panels, but they are not as heavy as they look, and staff on the security desks are always ready to help. Doors to lift lobbies are usually left closed, but are easily opened. The security gates at the front entrance are opened using a card reader.
Please click on the thumbnail below to enlarge:
This is located on Level 1. To get there, exit the lift and go out of the door on the left-hand side of the lift lobby. Follow the corridor to your left, and the reading room is the large door on your left-hand side. The first set of doors to access the reading room are manual with large glass panels. These are not heavy, but the member of staff at the security desk will be happy to help you if you need it. The inner set of doors is propped open. This is a long room with rows of chairs, moveable seating, and shelving around the outside. There are two height adjustable desks available. The area is well lit and there is plenty of space to move around, although some of the shelves might be a little high to reach for wheelchair users. The issue desk is halfway down the room on the left-hand side, and is at a comfortable height for everybody. This is always staffed, so please ask if you have any queries.
Please click on the thumbnail below to enlarge:
This is also located on Level 1, and you can get to it through the Mackerras Reading Room, by going through the archway opposite the issue desk. This also has moveable chairs, but no height adjustable desks. The table height should be comfortable for most wheelchair users. There are both catalogue and standard computers near to the map tables at the far end of the room. Again, there is space to move around, but some shelves might be too high to reach. Please ask is you need any help. The enquiry desk is directly opposite you as you enter, and has a hearing loop but no reduced height section.
Please click on the thumbnail below to enlarge:
This is located on Level 5. To get there, exit the lift lobby and turn right. The reading room is accessed by two sets of double doors, one of which will be held open. These doors are large, with long visual panels, but are much less heavy than they look! Once inside the room is well lit, and there are long reading tables with moveable chairs. The desks will be a comfortable height for most, but there are also height adjustable desks available on the ends of some rows. The enquiries desk is located at the far end of the room, by the stairs down to the reference area. The desk is a comfortable height for everyone, and has a hearing support system.
Please click on the thumbnail below to enlarge:
Standard access to this area is via stairs from the David Reading Room above. If you require level access, you will need to return to the lifts in the East core, and go to Level 2 to get there. The door to the reference room will be kept locked at all times, so please contact staff in advance to make the necessary security arrangements if you need to use this entrance.
Once inside, there is plenty of space between the shelves, although some may be a little high for wheelchair users. Lighting is quite low, and the air conditioning system is currently noisy.
Study carrels can be booked on a first-come-first-served basis for up to one week by contacting specialcollections.bookings@bodleian.ox.ac.uk.
Please click on the thumbnail below to enlarge:
There is one large seminar room and two smaller meeting rooms on level 1. To get to the large seminar room (the Horton), exit the lift lobby through the door on the left-hand side. Turn left, the room is through the double doors on the right-hand side. There is a large table with moveable chairs, and the table is a suitable height for wheelchair users. There is a hearing support system available.
The smaller meeting rooms are at the right-hand side of the enquiries area. This is the large space directly opposite the lift lobby. These rooms, (the Sassoon and the Bon Christiano), both accessed through single doors. While these are smaller than the main room, the setup is identical, with display screens, a large central table and moveable chairs (although there is less space available around the edge of the room). There is hearing support available in both of these rooms, and the rooms are well soundproofed despite one wall being sheet glass. In some cases these spaces can be booked by students with disabilities for private study. Please contact the library staff for further details.
The Digital Study Centre is also located on Level 1. Leave the lift lobby through the door on the left and turn right. Turn right at the end of the corridor, and the study centre is the second door on your left-hand side. The majority of this room is taken up with a row of desks and moveable office chairs, but there is still space to move around the edge of the room, and there are height adjustable desks available.
The Visiting Scholars Centre (Centre for the Study of the Book) is not generally open to readers, but exception can be made for events and seminars, as well as to readers who have applied to work there. The main area used for seminars there are two large tables with movable chairs. The tables are a good height for people using wheelchairs, and there is plenty of space to move around the edge of the room. There is no hearing support system available.
Please click on the thumbnail below to enlarge:
The general enquiry area on Level 1 has a breakout space which readers can use. To get there, exit the lift lobby through the door on the left, and the enquiries area is straight ahead of you. There are several low sofas and coffee tables at the back of the room, and there is plenty of space to park a wheelchair. There is also a PCAS point for photocopying and several catalogue computers, along with a couple of standard use PCs. The desk height is fine for most wheelchairs, but might be a little low for those using larger chairs - please watch your knees!
Please click on the thumbnail below to enlarge:
The Mackerras Reading Room is connected to a central gallery of shelving which runs around the whole building. The door to access the gallery is to one side of the enquiry desk in the Mackerras Reading Room, and staff at the desk will open it for you. There is quite a steep ramp as you come through the door, so please take care. The inner wall of the gallery is lined with bookshelves, including recessed alcoves. The lighting level is good, and there is plenty of space to move around, but some of the shelves might be high to reach for people using wheelchairs. If you are sensitive to heights, please be aware that the outer wall of the gallery is glass, so you can see down to the Blackwell Hall below.
Please click on the thumbnail below to enlarge:
The café is located on Level G. On the ground floor, go through the entrance lobby and down the corridor to you right. If you are coming from the lifts, turn left down the corridor. There are café tables that are a good height for wheelchair users, and plenty of light moveable chairs. Whilst the serving counter is relatively low height, some wheelchair users may not be able to reach all of the items. The café staff are happy to help if you would like them to.
Please click on the thumbnail below to enlarge:
There are hearing support systems available at every enquiry, issue and security desk, as well as in the large seminar room and smaller meeting rooms. The meeting room loops are portable, so please contact the library in advance if you think you would like to use them.
There are height adjustable desks available in the Centre for Digital Scholarship, the Mackerras Reading Room, and the David Reading Room. Reading room staff will be happy to assist if needed. The Mackerras Reading Room also has ergonomic office chairs available.
If you think you will need to use the adjustable desks, it’s advisable to reserve one in advance. Please contact the library to arrange this.
Please click on the thumbnail below to enlarge:
Contact details
Weston Library
Broad Street
Oxford
OX1 3BG
specialcollections.enquiries@bodleian.ox.ac.uk
01865 277150
www.bodleian.ox.ac.uk/weston
Contact the Access Guide
If you have feedback, would like to make a comment, report out of date information or request a change, please use the link below:

