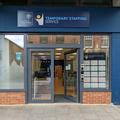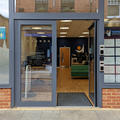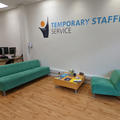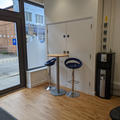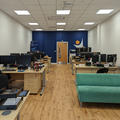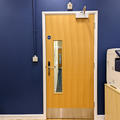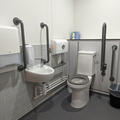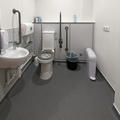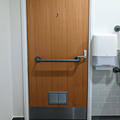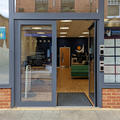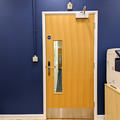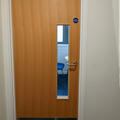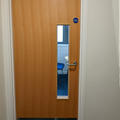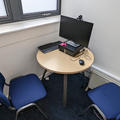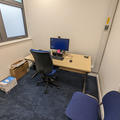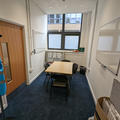Temporary Staffing Service
The Temporary Staffing Service offers applicants an opportunity to undertake interesting and varied temporary assignments within a wide range of University departments
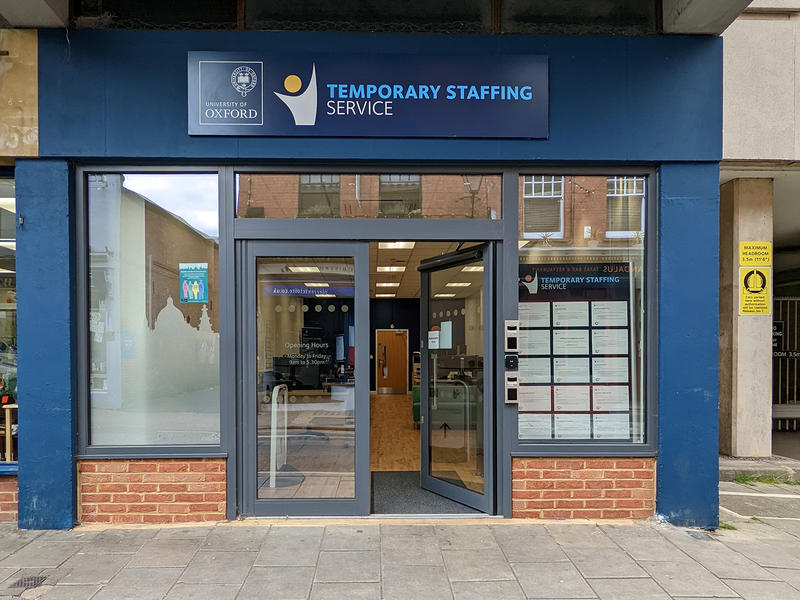
The entrance has a secure, powered door. There is an intercom at a wheelchair accessible height. There is an accessible toilet. There is nearby public Blue Badge parking. Most interviews now take place online but there are also interview rooms available in the building for people attending in person. There is a portable loop available for the interview rooms.
This table contains summary information about the building
| On-site designated parking for Blue Badge holders | No |
| Public designated parking for Blue Badge holders within 200m | Yes - on St Giles |
| Other nearby parking | Yes - pay and display on St Giles |
| Main entrance | Level. Secure. Intercom. Powered door |
| Alternative entrance | No |
| Wheelchair accessible toilets | Yes - 1 |
| Lift | N/A |
| Hearing support systems | Yes - portable loop available |
The entrance to the building is directly on the pavement. The entrance is secure - there is an intercom at 101 cm high as well as a card reader for staff at 120 cm high. The glass doors are powered and have a clear width of 90 cm. Once inside there is a waiting area with a sofa and chair; there is space here for a wheelchair user to wait as well. There are also two perch stools and a high table. Beyond the waiting area is the main open plan staff office and a door leading to the interview rooms and toilets at the rear of the building.
Please click on the thumbnails below to enlarge:
There is no formal reception area. Staff will welcome visitors and direct them to the small waiting area or interview rooms.
There is a standard gender neutral toilet and an accessible toilet. There is step free access to both. The toilets and interview rooms are at the back of the building beyond the main open plan office space; there is a heavy door leading to this area which has a clear width of 86 cm. Staff will assist people with the door if needed.
See below of details of the accessible toilet:
- The accessible toilet is located in the corridor beyond the main office space
- The door has a clear width of 86 cm and is an inward opening door (it can be opened outward in the event of an emergency)
- The dimensions of the toilet are 153 cm wide by 286 cm deep
- The door is locked with a large lever lock
- The lights switch on automatically
- There is a horizontal grab rail on the inside of the door
- The toilet seat height is 48 cm
- The toilet cistern can be used as a back rest
- The flush is a lever and is on the transfer side of the toilet
- As you face the toilet the transfer space is to the right
- There is a dropdown rail on the transfer side. There are wall mounted grab rails
- There are vertical grab rails either side of the sink
- There is good contrast between the walls and the handrails and other fixtures
- There are clothes hooks at 105 cm high
- There is a full height mirror
- There is a pull cord alarm and reset button - both are within reach from the toilet
- There is a foot pedal operated sanitary bin and an open waste bin
Please click on the thumbnails below to enlarge:
The glass entrance doors are secure and powered. There is an intercom at 101 cm high as well as a card reader for staff at 120 cm high. The doors are powered and have a clear width of 90 cm
The main office space is open plan and does not have any doors.
There is a door leading to the toilets and interview rooms at the rear of the building. This is a heavy door with a full height vision panel and a clear width of 86 cm. Staff will open this door for visitors if needed.
The doors into the four interview rooms are all heavy, have full height vision panels and a clear width of 86 cm. Staff will open these doors for visitors if needed.
Please click on the thumbnails below to enlarge:
Please note that most staff interviews now take place online.
There are four interview rooms available for people who attend in person. Two of these are small and may not be accessible for people using wheelchairs or other mobility aids. However, there is a medium and a large sized room also available both of which should provide enough circulation space for people using wheelchairs or other mobility aids.
Furniture is not fixed and can be rearranged as needed.
The doors into the four interview rooms are all heavy, have full height vision panels and a clear width of 86 cm. Staff will open these doors for visitors if needed.
There is a portable loop system that can be provided in any of the interview rooms. It is advisable to request this in advance of your visit so that staff can ensure it is charged up and ready for use.
Please click on the thumbnails below to enlarge:
There is a portable loop system that can be provided in any of the interview rooms. It is advisable to request this in advance of your visit so that staff can ensure it is charged up and ready for use.
Contact details
Temporary Staffing Service
Unit 5, 55 Little Clarendon Street
Oxford
OX1 2HS
tssinfo@admin.ox.ac.uk
01865 612 360
www.jobs.ox.ac.uk/temporary-staffing-service
Contact the Access Guide
If you have feedback, would like to make a comment, report out of date information or request a change, please use the link below:

