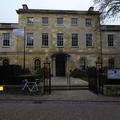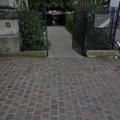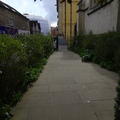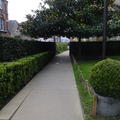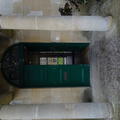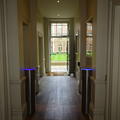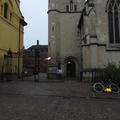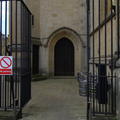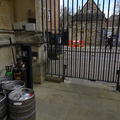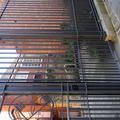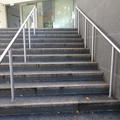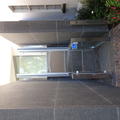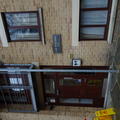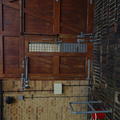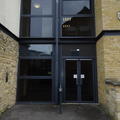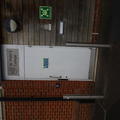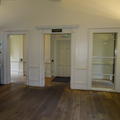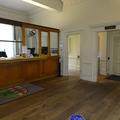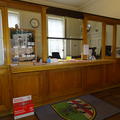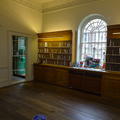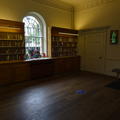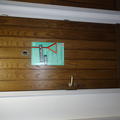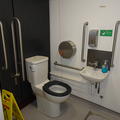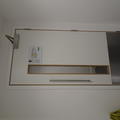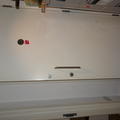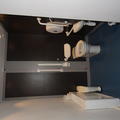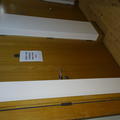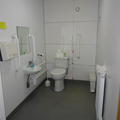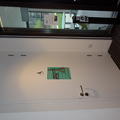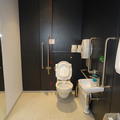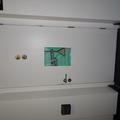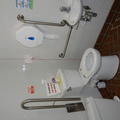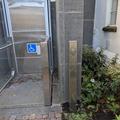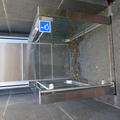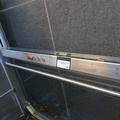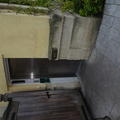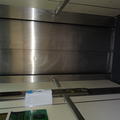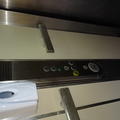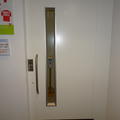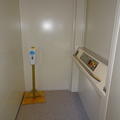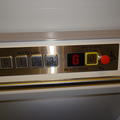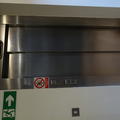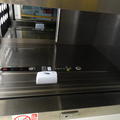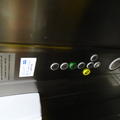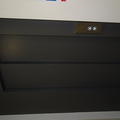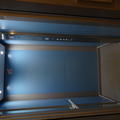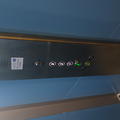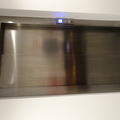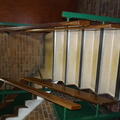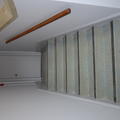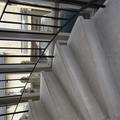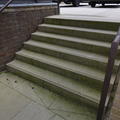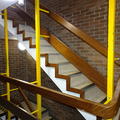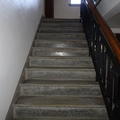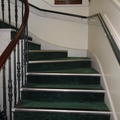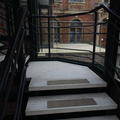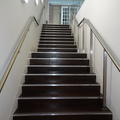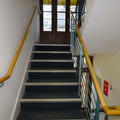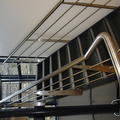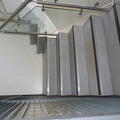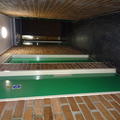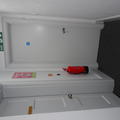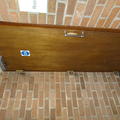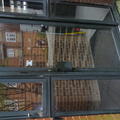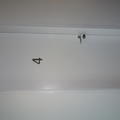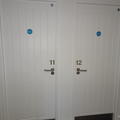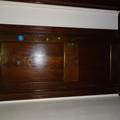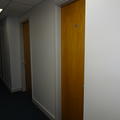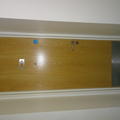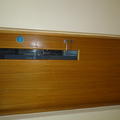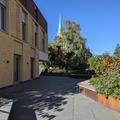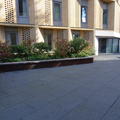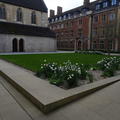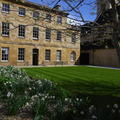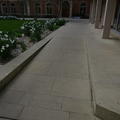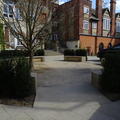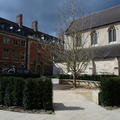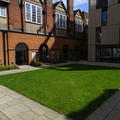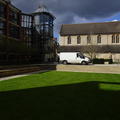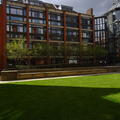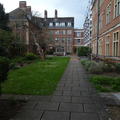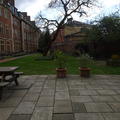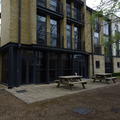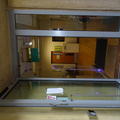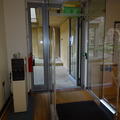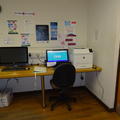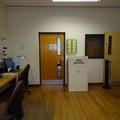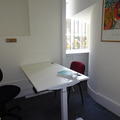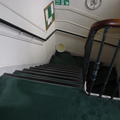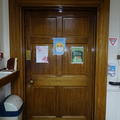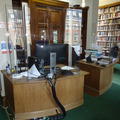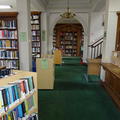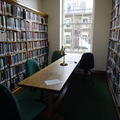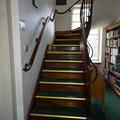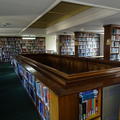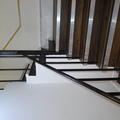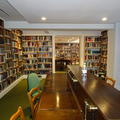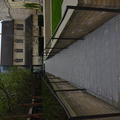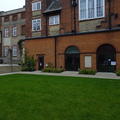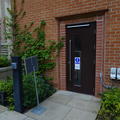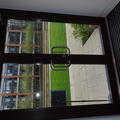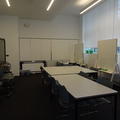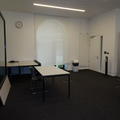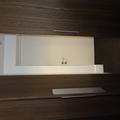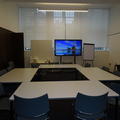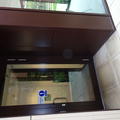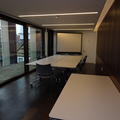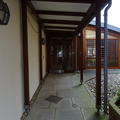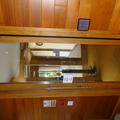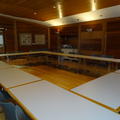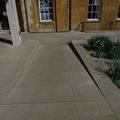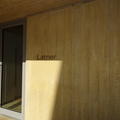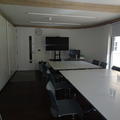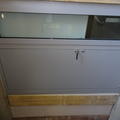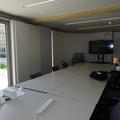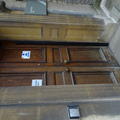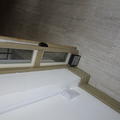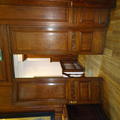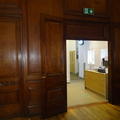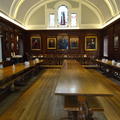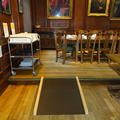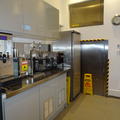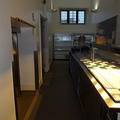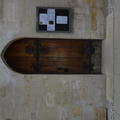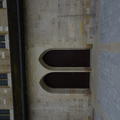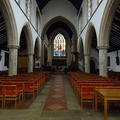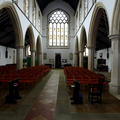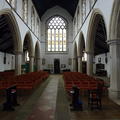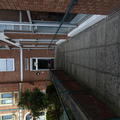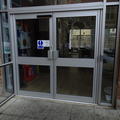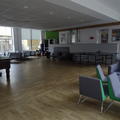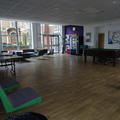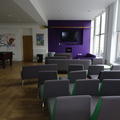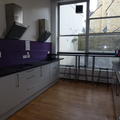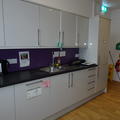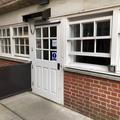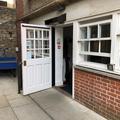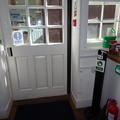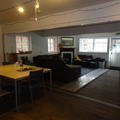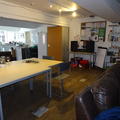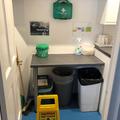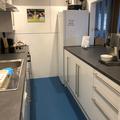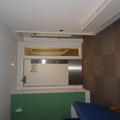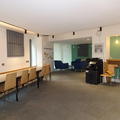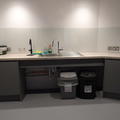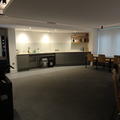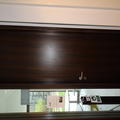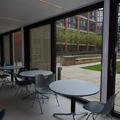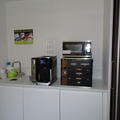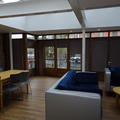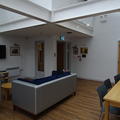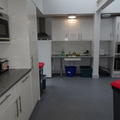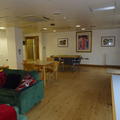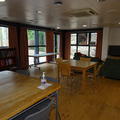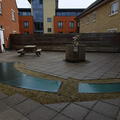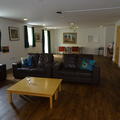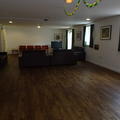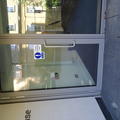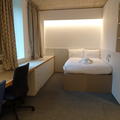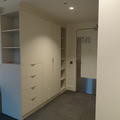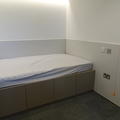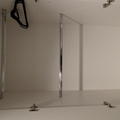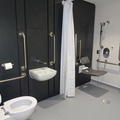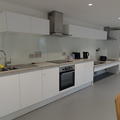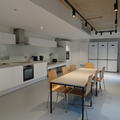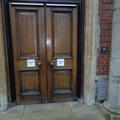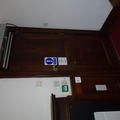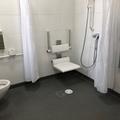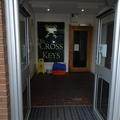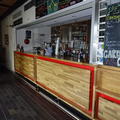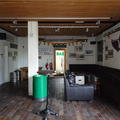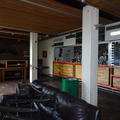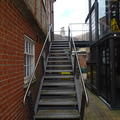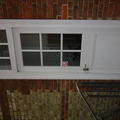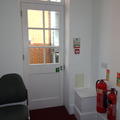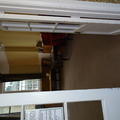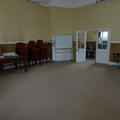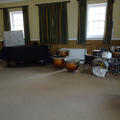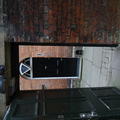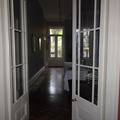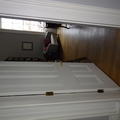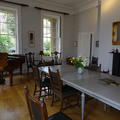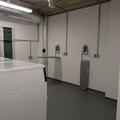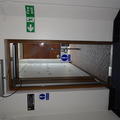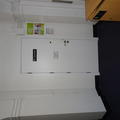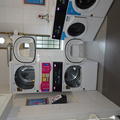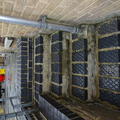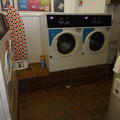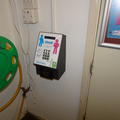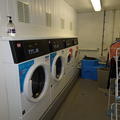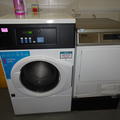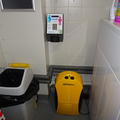St Peter's College
One of the constituent colleges of the University of Oxford
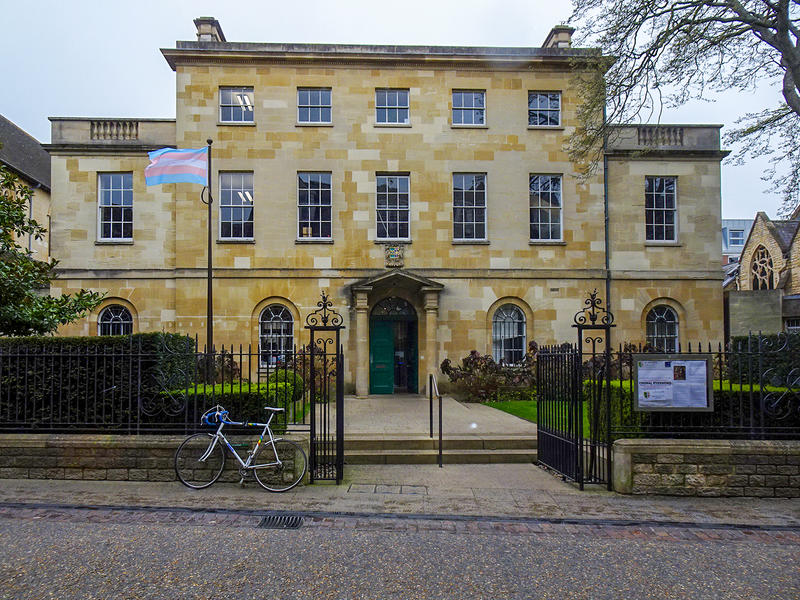
- The main entrance is on New Inn Hall Street - there is both stepped and ramped access
- There are alternative entrances on Bulwarks Lane to Castle Bailey Quad and Chavasse Quad; these are step free
- There is step free access to the off-site accommodation on Paradise Street and St Thomas's Street
- There is 1 accessible bedroom in Staircase 1, and 2 accessible bedrooms in Castle Bailey Quad
- There are no accessible bedrooms in the off-site accommodation on Paradise Street and St Thomas's Street
- Many historic buildings which do not all meet modern accessibility standards
This table contains summary information about the building
| On-site designated parking for Blue Badge holders | No |
| Public designated parking for Blue Badge holders within 200m | Yes - St Michael's Street |
| Other nearby parking | No |
| Main entrance | Step free access |
| Alternative entrance | Step free access |
| Wheelchair accessible toilets | 5 toilets across the main college site |
| Lift | 5 lifts on main site. 1 lift at Paradise St accommodation. 1 lift at St Thomas's St accommodation |
| Hearing support systems | Yes |
Follow the link to view a floor plan of the building showing level access routes:
- Floor plans (PDF)
Main Entrance - Step Free Access
- The main entrance step free access is reached from New Inn Hall Street by the chapel
- The gate here opens to 124 cm
- The gate is held open until 6 pm
- The access controls for this gate are 100 cm 105 cm from the floor
- The bell is 110 cm from the floor
- There is a gentle slope leading from this gate to the main entrance
Main Entrance
- Each of the outer double doors opens to 74 cm
- One door is left open during the day
- The porters are happy to open the second door if needed
- The access control for this door is 100 cm from the floor
- The bell is 112 cm from the floor
- The door has an upstand 2.5 cm high
- The inner double doors are both powered
- Together these doors open to 112 cm
- The powered security gates open to 109 cm
- The access controls for the security gates are 92 cm and 93 cm from the floor
Alternative Entrance New Inn Hall Street
- This entrance is step free and leads to Hannington Quad
- The gate is powered
- The gate opens to 167 cm
- The access controls are 105 cm and 103 cm from the floor
Alternative Entrances Bulwarks Lane
- There are entrances into Chavasse Quad and Castle Bailey Quad from Bulwarks Lane
- Both of the gates are powered
- Each gate opens to 100 cm
- The card readers and exit push buttons are between 90 and 110 cm high
- Step free access into Chavasse Quad is by using a slope
Alternative Entrances New Road
- Access into Castle Bailey Quad from New Road is either by using stairs or a platform lift which runs between street level and the ground floor.
- The gate giving access to the steps and lift from New Road is powered
- The gate opens to 100 cm
- The card reader access controls are between 95 cm and 105 cm high
Lau Building
- There is level access into this area
- The gate opens to 109 cm
- The access controls are 112 cm from the floor and 111 cm
Paradise Street
- There is step free access from Paradise Street to the doors and the gate
- The double doors are powered
- These doors open to 130 cm
- The access control is 85 cm from the floor
- The two exit push buttons are 116 cm and between 100 cm and 110 cm from the floor
- The gate opens to 97 cm
- The gate access control is 116 cm from the floor
- The exit push button is 118 cm from the floor
St Thomas’s Street
- There is level access from St Thomas’s Street to the door
- The door has a threshold which is 1.5 cm high and an upstand which is 1.5 cm high
- The door has an effective clear width of 84 cm
- The access control is 113 cm and the exit push button is 117 cm from the floor
- This door has a proximity access system with students having access via their Bod card
Vehicle Entrances
- There is a vehicle entrance off New Road
Please click on the thumbnails below to enlarge:
- The Lodge is on your left when you come in through the main entrance
- The Lodge has step free entry
- Access from the college side is through a powered door
- This door opens to 106 cm
- The access control is 94 cm from the floor
- The exit push button is 100 cm from the floor
- The accesses from the entrance passage are between 108 cm and 85 cm wide
- The desk is 1080 mm from the floor
- The pigeonholes range from 90 cm to 171 cm from the floor
- The Porters will allocate an appropriate pigeonhole as needed
- The Porters will hold the post for anyone unable to manage the pigeonholes
- The floor is wooden and there is room to manoeuvre a wheelchair
Please click on the thumbnails below to enlarge
St Peter's has six accessible toilets, five on the main site and one in the Paradise Street accommodation. There is an accessible toilet on the ground floor of the Chavasse Building and one on the ground floor of Damazer House in Castle Bailey Quad; there is one in the MCR, one on the ground floor of the Perrodo Building and one on the ground floor of Staircase 4. The accessible toilet in the Paradise Street accommodation is also on the ground floor.
There are no accessible toilets in or near the Bar, Dining Hall, Dorfman Centre, JCR, Library, Linton Quad and the Lau Building and the St Thomas’s Street accommodation.
All the accessible bedrooms have en-suite accessible bathrooms.
See below for summary information:
Castle Bailey Quad
- The dimensions are 152 cm x 224 cm; there is good visual contrast
- The sink is within reach of the toilet
- There are grab rails in place and an emergency alarm
- There is a push button flush behind the toilet
Chavasse Building
- The dimensions are 154 cm x 189 cm; there is good visual contrast
- The sink is within reach of the toilet
- There are grab rails in place and an emergency alarm
- There is a paddle flush on the open side of the toilet
MCR
- The dimensions are 160 cm x 166 cm; there is good visual contrast
- The sink is not within reach of the toilet
- There are grab rails in place and an emergency alarm
- There is a lever flush behind the toilet
Paradise Street
- The dimensions are 150 cm x 240 cm; there is minimal visual contrast
- The sink is not within reach of the toilet
- There are grab rails in place and an emergency alarm
- There is a paddle flush on the open side of the toilet
Perrodo Building
- The dimensions are 149 cm x 229 cm; there is good visual contrast
- The sink is not within reach of the toilet
- There are grab rails in place and an emergency alarm
- There is a push button flush behind the toilet
Staircase 4
- The dimensions are 147 cm x 202 cm; there is good visual contrast
- The sink is not within reach of the toilet
- There are grab rails in place and an emergency alarm
- There is a paddle on the open side of the toilet
There are locations without accessible toilets such as:
- Bar
- Dining Hall
- Dorfman Centre
- JCR
- Library
- Linton Quad
- Lau Building
- St Thomas’s Street
Please click on the thumbnails below to enlarge:
Castle Bailey Quad
- Platform lift gives step free access from New Street into Bailey Quad
- Lift runs between street level and ground floor level
- The lift door opens to 83 cm
- The lift is 92 cm wide and 150 cm deep
- The lift has two handrails
- The walls are glass
- Call button height is 92 cm
- The lift has a mirror
- Car button height is 95 cm
- Car buttons are tactile
Westfield House
- Passenger lift runs to all the floors giving access to the accessible bedrooms, common room and laundry
- Door opens to 92 cm
- The lift is 115 cm wide and 150 cm deep
- The lift has a handrail
- The lift is well lit
- The walls are reflective
- Call button height is 92 cm
- The lift has a mirror
- Car button height is 90 cm – 113 cm
- Car buttons are backlit and tactile with Braille display
Damazer House
- Passenger lift runs to all the floors giving access to the Common Room and Laundry
- Door opens to 92 cm
- The lift is 115 cm wide and 150 cm deep
- The lift has a handrail
- The lift is well lit
- The walls are reflective
- Call button height is 92 cm
- The lift has a mirror
- Car button height is 90 cm – 113 cm
- Car buttons are backlit and tactile with Braille display
Dining Hall Lift – Passenger Lift
- This lift runs between Hannington Quad and the Dining Hall and gives step free access to the Fellows’ Dining Room in Hannington Hall.
- This lift is 140 cm deep and 108 cm wide
- The door opens to 80 cm
- The call buttons are 95 cm from the floor
- The lift buttons are between 90 cm and 110 cm from the floor
- This lift has backlit tactile buttons
- The lift has audio information
- There is a handrail on both sides of the lift
- The lift surfaces are non-reflective
Perrodo Building – Platform Lift
- This lift is 145 cm deep and 110 cm wide
- The door opens to 83 cm
- The call buttons are 101 cm from the floor
- The lift buttons are between 93 cm and 96 cm from the floor
- This lift has backlit tactile buttons with Braille display
- The lift has audio information
- There is a handrail on both sides of the lift
- The lift surfaces are non-reflective
Paradise Street – Passenger Lift
- This lift is 140 cm deep and 110 cm wide
- The door opens to 800 cm
- The call buttons are 110 cm from the floor
- The lift buttons are between 90 cm and 110 cm from the floor
- This lift has backlit tactile buttons
- The lift has audio information
- There is a handrail at the back of the lift
- The lift surfaces are reflective
St Thomas’s Street - Passenger Lift
- This lift is 140 cm deep and 110 cm wide
- The door opens to 820 cm
- The call buttons are between 95 and 103 cm from the floor
- The lift buttons are between 95 cm and 114 cm from the floor
- This lift has backlit tactile buttons
- The lift has audio information
- There is a handrail on the left as you enter
- The lift surfaces are non-reflective
Please click on the thumbnails below to enlarge:
The college has several different building styles and staircases. Some are older than others some are more accessible than others. Some have contrasting edges and handrails but not all of them do.
The following areas can be reached without having to use stairs or a lift:
- Staircase One - accessible bedroom
- Bar
- Chapel
- Chavasse Building Seminar Rooms
- Dorfman Centre
- Hubert Perrodo Building Ground Floor
- JCR
- Library Foyer
- Latner Seminar Room
- MCR
- Warriner Seminar Room
The images below show examples of stairs around the college.
Please click on the thumbnails below to enlarge:
As you would expect St Peter’s College has buildings of various different ages and therefore a variety of different doors.
There are powered doors in the following locations:
- Accessible Bedroom - (Staircase One)
- Besse Building
- Chavasse Building
- Dorfman Centre
- Hannington Hall
- Hubert Perrodo Building
- JCR
- Main Entrance
- MCR
- Porters Lodge
- Staircases One to Three
- Westfield House
Some of the doors are heavy to use.
Some of the doors have door knobs and some are opened by using keys.
The images below show examples of doors around the college.
Please click on the thumbnails below to enlarge:
Access into quad
- There is step free access from Chavasse Quad into Castle Bailey Quad using a system of ramps.
- The ramp gives access onto Bulwark Lane.
- Access into Castle Bailey Quad from New Road is either by using stairs or a platform lift which runs between street level and the ground floor.
- The gate giving access to the steps and lift from New Road is powered.
This quad contains
- Accommodation - including several accessible bedrooms
- Accessible toilet
- Common room
- Laundry
Please click on the thumbnails below to enlarge:
Linton Quad
- There is step free access from the Main entrance
- There is a mixture of level and sloped access around this Quad
- The surface is paved and in good repair
- There is step free access to the buildings around this Quad
- There is step free access from Hannington Quad and Mulberry Quad
This Quad contains:
- Chapel
- Library
- Porter’s Lodge
- Seminar Rooms
- Accommodation
Hannington Quad
- There is level access from New Inn Hall Street
- There is step free access from Linton and Chavasse Quads
- The surface of Hannington Quad is paved and in good repair
Hannington Quad contains:
- Dining Hall
- Chapel
- Accommodation
Chavasse Quad
- Access is either by using steps or a slope from Hannington Quad
- This Quad is paved around the edge and the paving is in good repair
- There is level access onto the grass in front of the Perrodo Building
This Quad contains:
- MCR
- Music Room
- Seminar Rooms
- Accommodation
Mulberry Quad
- There is step free access from Linton Quad
- The entrance from Bulwarks Lane has steps
- The paving in this Quad is level and in good repair
- There is level access onto the grass
- The undersides of the tables are 65 cm from the floor
This Quad has:
- Bar
- JCR
- Dorfman Centre
- Accommodation
- Stepped access to Canal House
Paradise Street
- There is sloped access from Paradise Street into this Quad
- The surface in this Quad is a mixture of paving and gravel
This Quad has:
- Accommodation
Please click on the thumbnails below to enlarge
- The Library is in Linton House
- There is step free access to the foyer and a small study room
- The rest of the library can only be reached by using stairs
- The librarians offer a book retrieval service for anyone unable to access the library
- The building door is powered
- The building door opens to 92 cm
- The access controls are 100 cm from the floor
Foyer
- The underside of the desk and book issue desk is 72 cm from the floor
- The desktop is 76 cm from the floor
- The door from the foyer into the corridor opens to 78 cm
Ground Floor Study Room
- There is level access to this room from the foyer
- The room door opens to 80 cm
- There is an adjustable height desk in this room
- There is limited space to manoeuvre
First Floor Lobby
- The door opens to 113 cm
- The access control is 123 cm from the floor
- The exit Yale lock is 133 cm from the floor
- The desk is 112 cm from the floor and 25 cm deep
First Floor
- The counter inside the first floor library is 73 cm from the floor
- The underside of the tables is 74 cm and the table tops are 76 cm from the floor
Upper First Floor
- This area can only be reached by using steps
- The underside of the tables is 76 cm and the table tops are 79 cm from the floor
- There are adjustable height chairs
Basement
- This area can only be reached by using stairs
- The door at the bottom of the stairs opens to 76 cm
- The door across the corridor opens to 65 cm
- Both room doors open to 68 cm
The following study aids are available to borrow:
Please click on the thumbnails below to enlarge
Chavasse Building
Access
The seminar rooms in this building are reached by using stairs or the gentle slope on the opposite side of Chavasse Quad. There is a powered door giving access to the rooms at one end of the building. There are also two lobbies with manual double doors which give access to the Chavasse seminar rooms.
Powered door route
- This door has level access
- This door opens to 74 cm
- The access controls are 103 cm and 96 cm from the floor
- The door in the corridor is manual and opens to 85 cm
Lobby doors
- These doors have sloped access
- Each double door opens to 78 cm
Room doors
- The doors giving access to the rooms from the lobby each open to 87 cm
- The door in the Theberge room closest to the powered door opens to 77 cm
Facilities
- The underside of the tables is 71 cm from the floor
- The table tops are 74 cm from the floor
- The carpet is low pile
- There is space to manoeuvre a wheelchair in these rooms
Dalia Hany Salaam Room - Hubert Perrodo Building
- This room is reached by using stairs or the platform lift
- The building door is powered and opens to 108 cm
- The access control is 113 cm from the floor
- The exit push button is 130 cm from floor
- The room doors open to 80 cm and 81 cm
- The underside of the tables is 71 cm and the table tops are 74 cm from the floor
- The floor is wooden and there is space to manoeuvre a wheelchair in this room
Dorfman Centre
- The centre is reached by using two gentle slopes
- Both doors to the centre are powered
- The access fob for the outer door is between 107 cm and 115 cm from the floor
- The exit push button is between 95 cm and 105 cm from the floor
- The access push button for the inner door is between 95 cm and 105 cm from the floor
- The exit push button is between 98 cm and 108 cm from the floor
- The underside of the tables is 68 cm and the table tops are 73 cm from the floor
- The floor of the room is wooden and there is space to manoeuvre a wheelchair
Latner Room
- There is a gentle slope or a step giving access to the Latner Room
- The building door opens to 86 cm
- The room door opens to 85 cm
- The underside of the tables is 71 cm and table tops are 75 cm from the floor
- The floor is wooden and there is space to manoeuvre a wheelchair in this room
Warriner Room
- There is level access to the Warriner Room from Linton Quad
- The room door opens to 85 cm
- The underside of the tables is 71 cm and table tops are 75 cm from the floor
- The floor is wooden and there is space to manoeuvre a wheelchair in this room
Please click on the thumbnails below to enlarge
Dining Hall (Hannington Hall)
The Dining Hall is reached by using stairs or the passenger lift
Access using stairs
- The building doors are automatic
- The building doors open to 110 cm
- The access controls are 116 cm and 114 cm from the floor
- The double doors from the stairs each open to 65 cm
- These doors are held open at meal times
Access from the lift
- The door next to the lift has a hold open device
- This door opens to 82 cm
- The dining hall door from the lift opens to 84 cm
- This door is powered
- The push buttons to open this door are 10 cm from the floor
Dining Hall
- The underside of the tables is 73 cm from the floor
- The table tops are 77 cm from the floor
- There is a step up to High Table which is 14 cm high
- The college has a steep ramp for this step
- There is room to manoeuvre a wheelchair in this room
Servery
- The double doors from the dining hall to the servery are held open
- They open to 149 cm
- The doors from the stairs to the servery open to 70 cm
- The inner double doors open to 124 cm
- The servery has passageways 87 cm wide
- The counter is 89 cm high
- The tray rack is 84 cm from the floor and 30 cm deep
- The shelving is between 68 cm and 137 cm from the floor
- The payment desk is 90 cm from the floor
- The staff are happy to help anyone who needs it
SCR Dining Room
- This room can be reached by using steps or the passenger lift which serves the Dining Hall
- The door opens to 76 cm
- The underside of the tables is 67 cm from the floor
- The table tops are 71 cm from the floor
- There is space to manoeuvre in this room
Please click on the thumbnails below to enlarge
- There is level entry into the Chapel
- The main door opens to 95 cm
- The door handle is 134 cm from the floor
- The doors from Linton Quad each open to 100 cm
- The aisle is 190 cm wide
- The seating is not fixed
- There is space to manoeuvre a wheelchair in the Chapel
Please click on the thumbnails below to enlarge
- There is step free access to the JCR
- One of the double doors into the JCR is powered
- This door opens to 93 cm
- The entry and exit push buttons are between 101 cm and 113 cm from the floor
- The underside of the higher table is 70 cm and the table top is 72 cm from the floor
- The floor is tiled and there is space to manoeuvre a wheelchair in this room
- The undersides of the patio tables are 72 cm and the table tops are 77 cm from the floor
JCR Kitchen
- The door opens to 75 cm
- The narrowest gap is 106 cm wide
- The countertop is 94 cm from the floor
- There is space to manoeuvre a wheelchair
Please click on the thumbnails below to enlarge
MCR
- There is step free access to the MCR
- The door is powered
- This door opens to 97 cm
- The exit push button is between 77 cm and 87 cm from the floor
- The underside of the higher tables is 69 cm and the table tops are 74 cm from the floor
- There are chairs and sofas of differing heights
- The floor is wooden and there is space to manoeuvre a wheelchair
MCR Kitchen
- The kitchen door opens to 71 cm
- The narrowest gap in the kitchen is 67 cm wide
- The space between the counters is 77 cm wide
- The counter tops are 94 cm from the floor
- There is limited space in the kitchen
Please click on the thumbnails below to enlarge
Damazer House Common Room
- There is step free access to this room
- The lobby and room doors both have heavy closers
- Both doors are manual; they open to 86 cm
- The worktop in this room is 92 cm high
- There is a recess under the sink; the underside is 73 cm high; the recess is 174 cm wide
- The undersides of the tables are 97 cm high; the table tops are 73 cm high
- The bench is 45 cm high
Hubert Perrodo Building Break Out Room
- There is level access into this room from the building entrance
- The door has an effective clear width of 800 mm
- The underside of the tables is 71 and the table tops are 74 cm from the floor
- The drinks counter is 87 cm from the floor
- The floor is stone and there is space to manoeuvre a wheelchair in this room
Lau Building
- This common room can only be reached by using stairs
- The door opens to 84 cm
- The floor is wooden and there is space to manoeuvre in this room
- Kitchen
- The door opens to 79 cm
- Most of the countertops are 93 cm from the floor
- The counter top which holds the sink is 80 cm from the floor
Paradise Street
- There is level access to this common room
- The door opens to 83 cm
- The double doors out onto the patio each open to 54 cm
- The access control is 1200 mm from the floor
- The underside of the tables is 67 cm from the floor
- The table tops are 76 cm from the floor
- The floor is wooden
- There is space to manoeuvre a wheelchair in this room
St Thomas’s Street
- This common room can be reached by using the stairs or the lift
- The entrance door opens to 72 cm
- The patio doors open to 62 cm each
- The patio doors have a 5 cm step and up stands of 2.5 cm and 1.5 cm
- The patio underside of the patio tables is 75 cm and the table tops are 79 cm from the floor
Please click on the thumbnails below to enlarge:
- Castle Bailey Quad has two student accommodation buildings - Westfield House and Damazer House.
- There are two accessible bedrooms in Westfield House.
- There are no accessible bedrooms in Damazer House.
- There is step free access to Castle Bailey Quad from Chavasse Quad using a ramp.
- There is also access to Castle Bailey Quad from New Road - there is an external platform lift.
- Westfield House and Damazer House have many internal doors that are very heavy to use.
Westfield House - access
- The main entrance has a lobby with two sets of doors. The outer door is secure with a card reader 100cm high.
- The outer door is powered and has a clear width of 100cm.
- The internal lobby door is manual and has a clear width of 80cm - please note that this door is very heavy to use.
- Access to the bedrooms is by using the passenger lift or the stairs.
Westfield House - accessible bedrooms
- The bedroom doors have a clear width of 88 cm; the doors are very heavy to use.
- The doors are opened with a card reader that is 110 cm high.
- The bedrooms have study desks with a surface height of 74cm and a knee recess height of 69cm.
- There is shelving at various heights
- The lower wardrobe rail is 107 cm high
- Bedrooms have space to manoeuvre a wheelchair
Westfield House - en suite accessible bathrooms
- All the accessible bedrooms have en suite bathrooms.
- The doors open to 87 cm; these doors have light closers.
- Bathrooms are around 240 cm x 344 cm.
- The bathrooms have a toilet, sink, shower and shower seat; all have support rails.
Please click on the thumbnails below to enlarge:
Castle Bailey Quad has two student accommodation buildings - Westfield House and Damazer House.
There are two accessible bedrooms in Westfield House.
There are no accessible bedrooms in Damazer House.
There is step free access to Castle Bailey Quad from Chavasse Quad using a ramp.
There is also access to Castle Bailey Quad from New Road - there is an external platform lift.
Westfield House and Damazer House have many internal doors that are very heavy to use.
Kitchen
- There is a kitchen on the ground floor shared with the other students
- This is reached by using the passenger lift or stairs
- The door opens to 87 cm; it has a medium heavy closer
- The card reader and exit push buttons are between 90 cm and 100 cm high
- The kitchen is spacious
- The fixed worktops are 93 cm high
- There is an adjustable height worktop which has a sink and hob
- There is no visual contrast between cupboard doors and handles
Please click on the thumbnails below to enlarge:
At the moment the college has one accessible bedroom which is in Staircase One.
Some features may not all meet the current accessibility standards. This accessible bedroom has a ceiling hoist and a wet room. There is space to manoeuvre a wheelchair and accommodation for a carer.
The college is currently building new accommodation which has additional accessible bedrooms. It is due to be open in Spring 2023.
Access
- There is a gentle slope to the building door
- This door is automatic
- This door opens to 124 cm
- The exit push button is between 105 cm and 115 cm from the floor
Bedroom
- The bedroom door is powered
- The door opens to 76 cm
- The door release is 110 cm from the floor
- The access control is 126 cm from the floor
- There is a ceiling hoist
- There is space to manoeuvre a wheelchair in this room
- The bathroom measures 240 cm x 280 cm
Please click on the thumbnails below to enlarge
- The double doors at the building entrance are powered and automatic
- The doors open to 120 cm
- The access control is 118 cm from the floor
- The door to the bar opens to 85 cm
- This door can be powered if needed
- The bar counter is 115 cm high
- There is a foot rail in front of the bar which is 15 cm from the floor
- It is 16 cm out from the bar
- The underside of the tables is 61 cm from the floor
- The table tops are 80 cm from the floor
Please click on the thumbnails below to enlarge
- The music room can only be reached by using stairs
- The outer lobby door is unlocked with the key
- The Porters will unlock the door for anybody unable to manage the key
- The door opens to 86 cm
- The lobby single door opens to 77 cm
- There are double doors into the room
- Each door opens to 71 cm
- This room has a low pile carpet and space to manoeuvre
Please click on the thumbnails below to enlarge
- The Master’s Lodgings can only be reached by using steps
- The step outside the front door is 9 cm high
- The front door opens to 94 cm
- The double doors between the hall and the dining room together open to 128 cm
- The dining room door opens to 88 cm
- The floor is wooden and there is space to manoeuvre a wheelchair in this room
- The underside of the table is 71 cm from the floor
- The table top is 78 cm from the floor
Please click on the thumbnails below to enlarge
Damazer House
- There is step free access to the laundry on the ground floor
- The lobby door and the laundry door have very heavy closers
- The laundry door opens to 88 cm
- The payment and machine controls are between 100 cm and 107 cm high
- The machine door handles are 60 cm high
- The ironing boards are fixed to the walls at 104 cm high
- There is space to manoeuvre a wheelchair
Staircase Four
- The building door on the accessible route to Staircase Four is powered
- This door opens to 76 cm
- The laundry door opens to 80 cm
- The washing machine handles are 60 cm from the floor
- The drier handles are 170 cm from the floor
- The payment machine pushbuttons are 100 cm from the floor
- The coin slots are 130 cm from the floor
Lau Building
- This laundry can only be reached by using steps
- There is a step up which is 21 cm high and then steps down to the laundry door
- The door has two thresholds which are 2.5 cm and 2 cm high
- The door opens to 90 cm
- The machines are on a plinth which is 33 cm high
- The washing machine handles are 90 cm from the floor
- The card reader is 87 cm from the floor
- The buttons are 107 cm from the floor
Paradise Street
- This laundry can be reached by using stairs or the lift
- The opens to 80 cm
- The machine door handles are between 80 cm and 90 cm from the floor
- The card reader is between 101 cm and 107 cm from the floor
- The buttons are 115 from the floor
St Thomas’s Street
- This laundry is reached by using the stairs or the lift
- The door opens to 75 cm
- The machine handles are 60 cm from the floor
- The card reader is 88 cm from the floor
- The pushbuttons are between 100 cm and 107 cm from the floor
Please click on the thumbnails below to enlarge:
Contact details
St Peter's College
New Inn Hall Street
Oxford
OX1 2 DL
admissions@spc.ox.ac.uk
01865 278900
www.spc.ox.ac.uk
Contact the Access Guide
If you have feedback, would like to make a comment, report out of date information or request a change, please use the link below:

