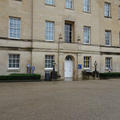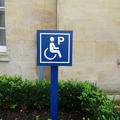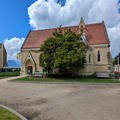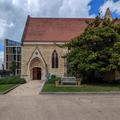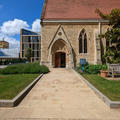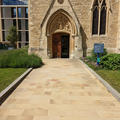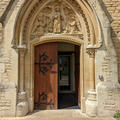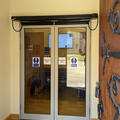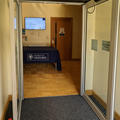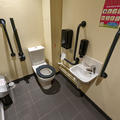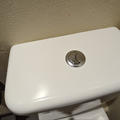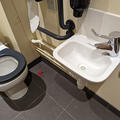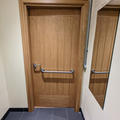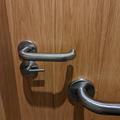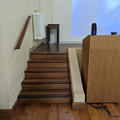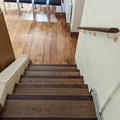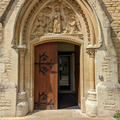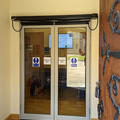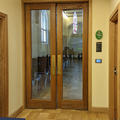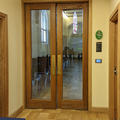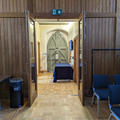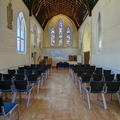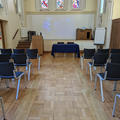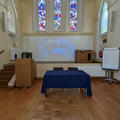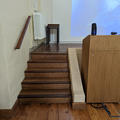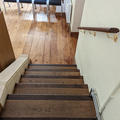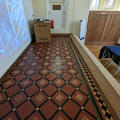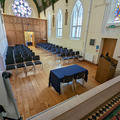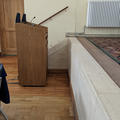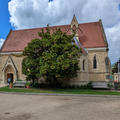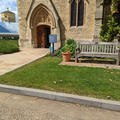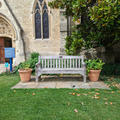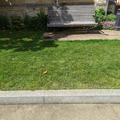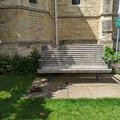St Luke's Chapel
Flexible event space
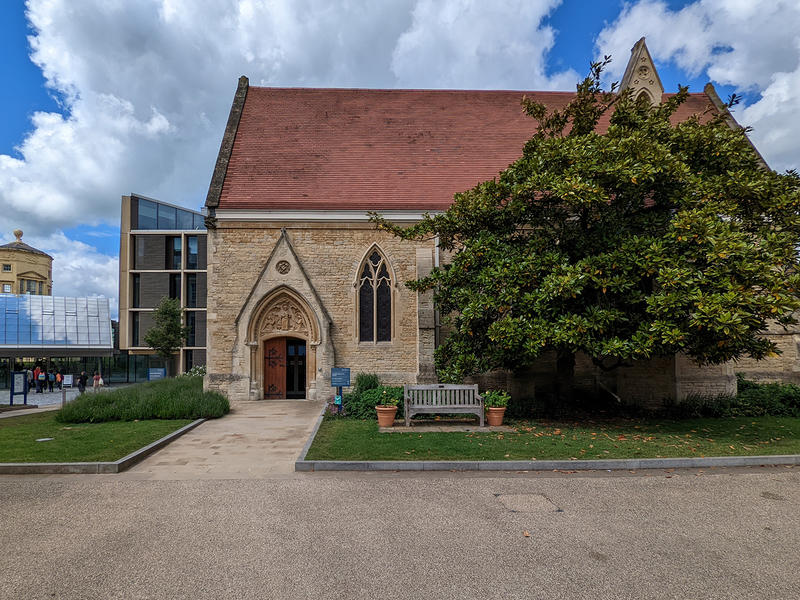
There is step free access into the building and powered entrance doors. Everything is at ground floor level. There is step free access around the main space. There is stepped access only to the raised podium. The lectern is at ground floor level, but is not height adjustable. There is an accessible WC. There is Blue Badge parking available close to the entrance which must be booked in advance. There is no hearing support system.
This table contains summary information about the building
| On-site designated parking for Blue Badge holders | Yes - 3 spaces |
| Public designated parking for Blue Badge holders within 200m | Yes - on St Giles |
| Other nearby parking | Pay and display |
| Main entrance | Ramp to powered doors |
| Alternative entrance | No |
| Wheelchair accessible toilets | Yes - 1 |
| Lift | N/A |
| Hearing support systems | No |
The surface leading towards St Luke's is firm and level. There is a gentle ramp leading up to the entrance. The ramp is wide, and does not have handrails. There are double doors, which are usually held open during events giving a clear width of 1.4 m. This leads into a small entrance lobby and a second set of double doors - these are automated and have a clear width of 1.2 m. These lead into a small foyer with access to the WCs and the main event space.
Please click on the thumbnails below to enlarge:
There is no reception in the building. There may be staff present to welcome and assist visitors depending on the event being held.
There are two standard gender neutral toilets, and one accessible toilet; these are all located off the small foyer next to the entrance.
See below for details of the accessible toilet:
- The accessible toilet is located in the foyer next to the standard toilets
- The door has a clear width of 77 cm and is an outward opening door
- There is a horizontal grab rail on the inside of the door
- The dimensions of the room are 136 cm wide by 220 cm long
- The door is locked with a lever lock
- The lights switch on automatically
- The toilet seat height is 45 cm
- The toilet cistern can be used as a back rest
- The flush is push button and is on the top of the cistern
- As you face the toilet the transfer space is to the left
- There is a dropdown rail on the transfer side. There are wall mounted grab rails
- There are vertical grab rails either side of the sink
- There is good contrast between the walls and the handrails and other fixtures
- There are no clothes hooks
- There is a full height mirror
- There is a pull cord alarm and reset button - both are within reach from the toilet
- There is a hand operated sanitary bin
Please click on the thumbnails below to enlarge:
The outer entrance double doors are usually held open during events giving a clear width of 1.4 m.
The inner entrance doors are automated, and have a clear width of 1.2 m.
There are manual double doors leading into this event space, each leaf has a clear width of 67 cm, but both can be opened for a clear width of 135 cm. These doors are heavy to use, but can be held open at the start and end of events.
Please click on the thumbnails below to enlarge:
The event space is just beyond the entrance foyer. There are manual double doors leading into this room, each leaf has a clear width of 67 cm, but both can be opened for a clear width of 135 cm. These doors are heavy to use, but can be held open at the start and end of events.
The main rectangular meeting room provides a flexible space for dinners, drinks receptions, talks, and meetings as well as small conferences and exhibitions. Tables and chairs can be configured as needed. Chairs have back rests but not arm supports. The floor surface is wood, and is firm and level. There is step free access around all of the event space apart from the raised stage at the end. The available circulation space depends on the configuration of furniture - the photos below show an chairs in rows facing the stage.
The raised stage is accessed by 5 steps that have contrasting edges and a handrail to the left (ascending). Presentations can be given from the stage, or from the front of the main space. The stage has a surface of patterned tiles.
The lectern is at the lower level of the room; this is configured for people standing up and is not height adjustable. There is no hearing support system.
Please click on the thumbnails below to enlarge:
There are no hearing support systems in the building.
Contact details
St Luke's Chapel
Radcliffe Observatory Quarter
Woodstock Road
Oxford
OX2 6GG
www.venues.ox.ac.uk/our-venues/st-lukes-chapel
Contact the Access Guide
If you have feedback, would like to make a comment, report out of date information or request a change, please use the link below:

