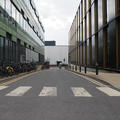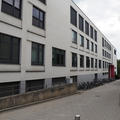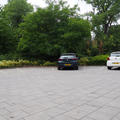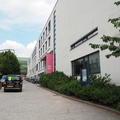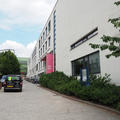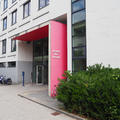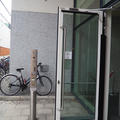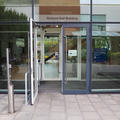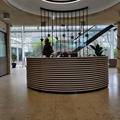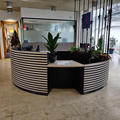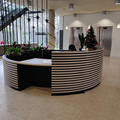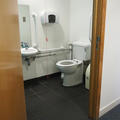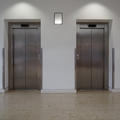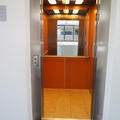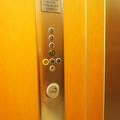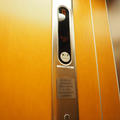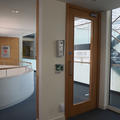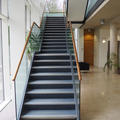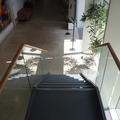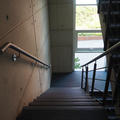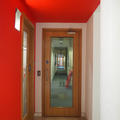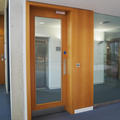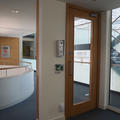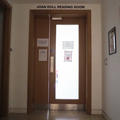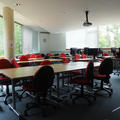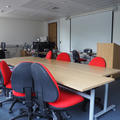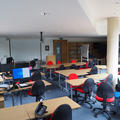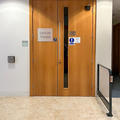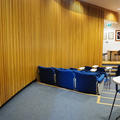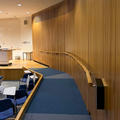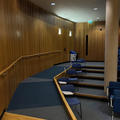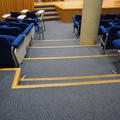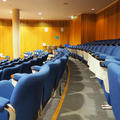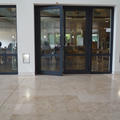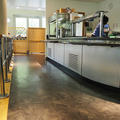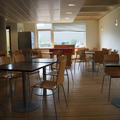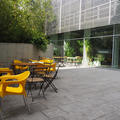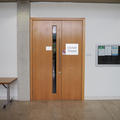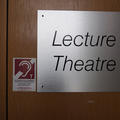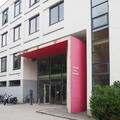Richard Doll Building
National Perinatal Epidemiology Unit, Clinical Trial Service Unit, Epidemiological Studies Unit, Cancer Epidemiological Unit, Screening Unit, Office of the Regius Professor of Medicine
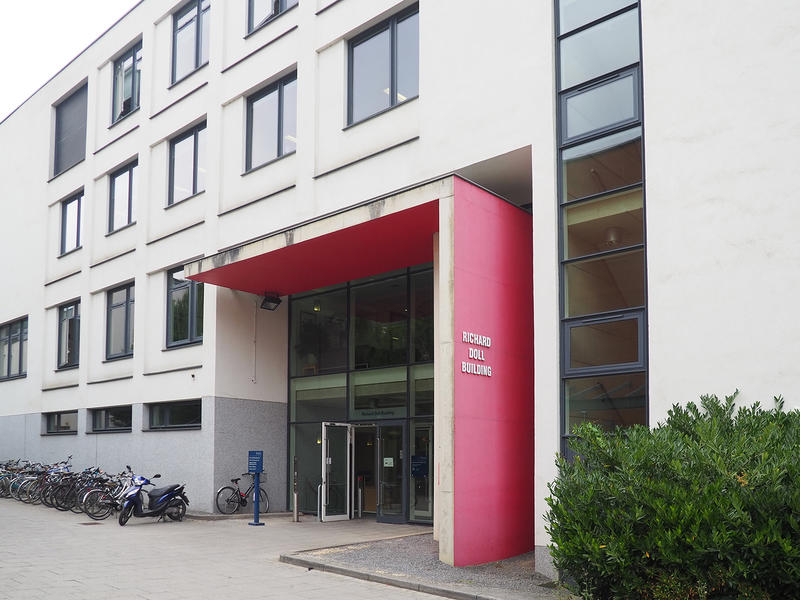
There is step free access around most of this building. The entrance doors are powered. There is a lift that connects all floors. There are accessible toilets on all floors of the building. Not all areas of the building are covered by this guide e.g. laboratory and office space. If you have a specific access question please contact the building directly.
View all Old Road Campus buildings
This table contains summary information about the building
| On-site designated parking for Blue Badge holders | Yes - 4 spaces |
| Public designated parking for Blue Badge holders within 200m | No |
| Other nearby parking | Yes - Pay and display |
| Main entrance | Level. Intercom. Powered door |
| Alternative entrance | Yes - Level |
| Wheelchair accessible toilets | Yes - on all floors |
| Lift | Yes |
| Hearing support systems | Yes - loop at reception and lecture theatre |
The main entrance is very close to the four accessible parking spaces – there is a gentle slope up to the entrance. There are two sets of large glass double doors leading into the entrance lobby - these are both powered and wide enough for wheelchair users.
The building has a secure entrance. There is an access card reader and intercom to the left as you are facing the main entrance. The card reader is at an accessible height for wheelchair users, as is the button to connect to reception.
Please click on the thumbnails below to enlarge:
As you enter the building the reception desk is ahead of you. This is staffed between 8 am and 4.30pm Monday to Friday. The desk is curved and has two wheelchair accessible sections, both with a knee recess.
There is a fixed induction loop in place at the reception desk.
Please click on the thumbnails below to enlarge:
Accessible toilets
The building has at least one accessible toilet on every floor. These are all virtually identical. The toilets are slightly small by current accessibility standards, but should still be large enough for most wheelchair users.
Standard toilets
There are standard male and female toilets located on all floors of the building. In addition there is a gender neutral toilet on all floors of the building located behind the lifts.
Please click on the thumbnails below to enlarge:
There are two passenger lifts connecting all floors of the building. These are located in the entrance lobby opposite the reception desk. On the first, second and third floors you’ll come out of the lift into a small secure lobby area and will need a swipe card to gain access to the rest of the floor. The swipe card reader is at an accessible height for wheelchair users. There is also an intercom connecting to the reception desk downstairs – this may be too high for some wheelchair users to reach.
The lifts have audio and visual information, the buttons are tactile and at an accessible height for wheelchair users. There are hand rails on two sides of the lift. The lifts are fairly spacious although there may not be enough space for some wheelchairs to turn around – there is a mirror to help with exiting the lift.
Please click on the thumbnails below to enlarge:
Aside from the main entrance and lifts, all doors in the building are manually operated. Most doors have vision panels and well placed contrasting handles. Some doors are access controlled - swipe card readers are at an accessible height for wheelchair users.
Please click on the thumbnails below to enlarge:
The Joan Doll Reading Room is on the ground floor opposite the reception desk. This is a large room with plenty of space for manoeuvring. The tables and chairs can be rearranged as needed. Wheelchair users may find that the bar under the desks gets in the way.
There are computers available for use in this room.
There is no hearing support equipment in this room. If you think you may need to use hearing support equipment please contact the building directly to discuss this.
Please click on the thumbnail below to enlarge:
- The lecture theatre is on the ground floor
- There is a powered door
- There is step free access into the lecture theatre and to the back row
- The back row has 2 designated wheelchair spaces
- There is ramped access to the stage
- There is stepped access to tiered seating - steps are wide with visually contrasting markings on the step edges
- There is a fixed induction loop in place for hearing aid users
Please click on the thumbnails below to enlarge:
The café is on the ground floor. There is an entrance from the corridor near reception - these doors are usually held open to enable good access. There is also an entrance from the large atrium, this is through a large heavy glass door which some people may struggle to open independently.
The counter is at a good height for wheelchair users with kneehole space underneath. Some food is self service, some is served by café staff. Some wheelchair users may find it hard to reach the self-service items although staff will be happy to help if needed.
There is a large eating area with tables and chairs that can be rearranged if needed. There is also an outdoor terrace area used in good weather. The door is held open when the weather is warm; it may be too heavy for some people to open independently. There is also a rather high threshold which could cause problems for people with mobility or visual impairments - please take care.
Please click on the thumbnails below to enlarge:
Contact details
Richard Doll Building
Old Road Campus
Oxford
OX3 7LF
reception.rdb@ndph.ox.ac.uk
01865 743 660
https://www.ndph.ox.ac.uk/
Contact the Access Guide
If you have feedback, would like to make a comment, report out of date information or request a change, please use the link below:

