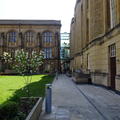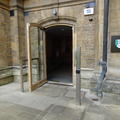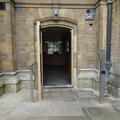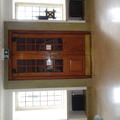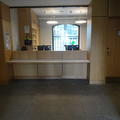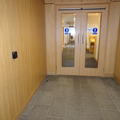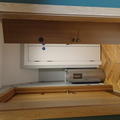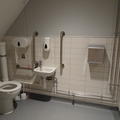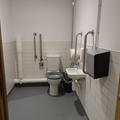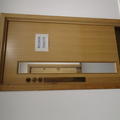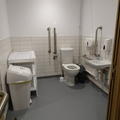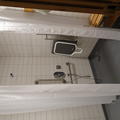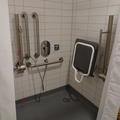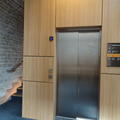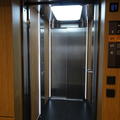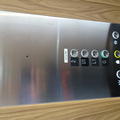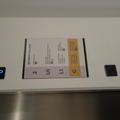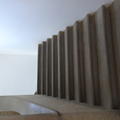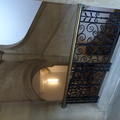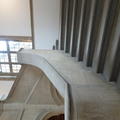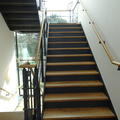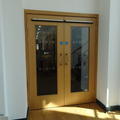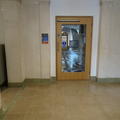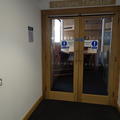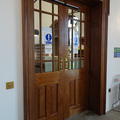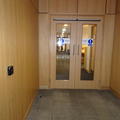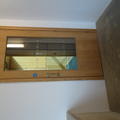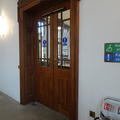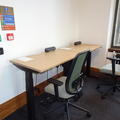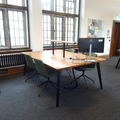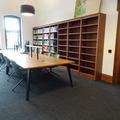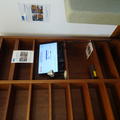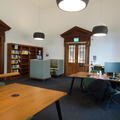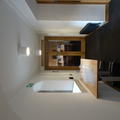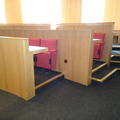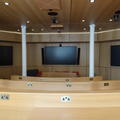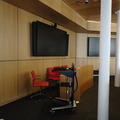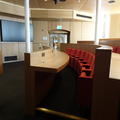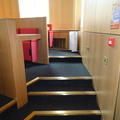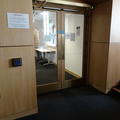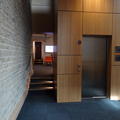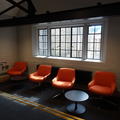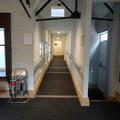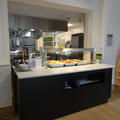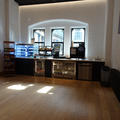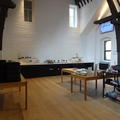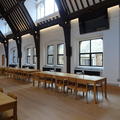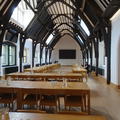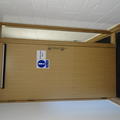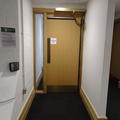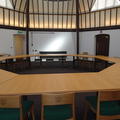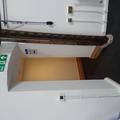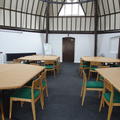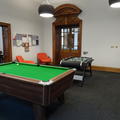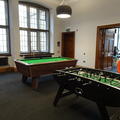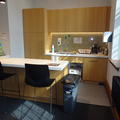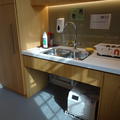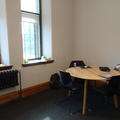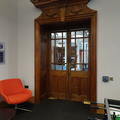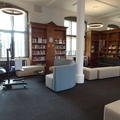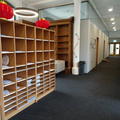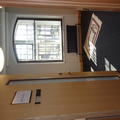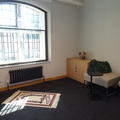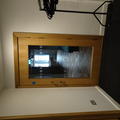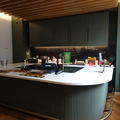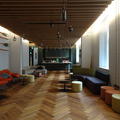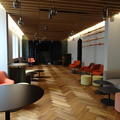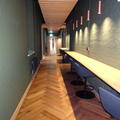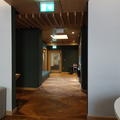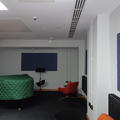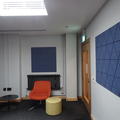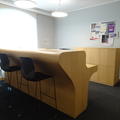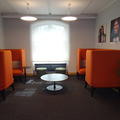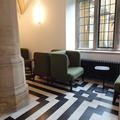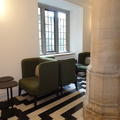Reuben College
One of the constituent colleges of the University of Oxford
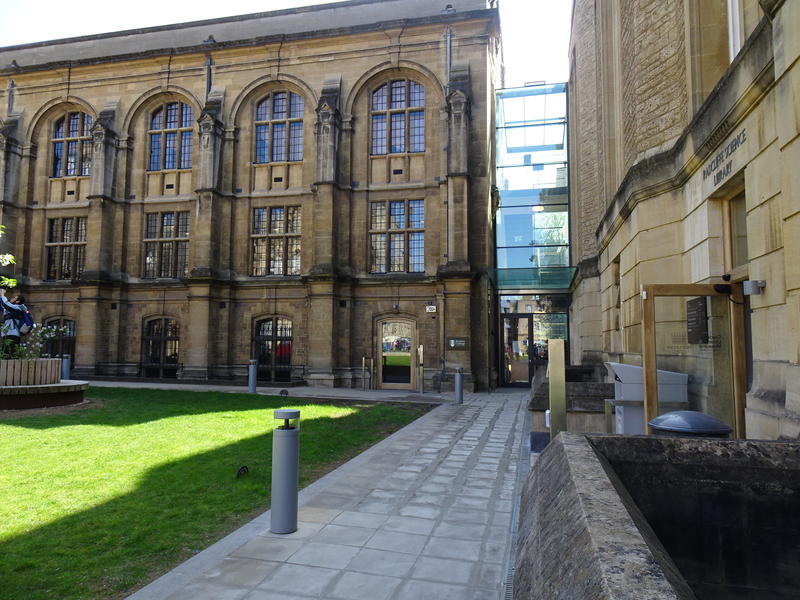
Accommodation information
Reuben College's accommodation is off-site at Farndon Court and Winchester Road. Please note that the Access Guide will be updated with accessibility information for these locations between mid-2026 and late 2026.
- Step-free entrance on Parks Road
- Powered entrance door
- Lift access to all floors from passenger lift in college
- 3 accessible toilets
- Induction loop on Porters' Lodge enquiry desk
- Induction loop in event spaces
- Height adjustable desks available
- Accessible bedrooms available off site at Farndon Court
- Standard bedrooms available off site at Winchester Road
This table contains summary information about the building
| On-site designated parking for Blue Badge holders | None at present |
| Public designated parking for Blue Badge holders within 200m | Yes- on Keble Road |
| Other nearby parking | Yes - pay and display |
| Main entrance | Step-free. Powered door |
| Alternative entrance | N/A |
| Wheelchair accessible toilets | 3 |
| Lift | Yes - all floors |
| Hearing support systems | Yes - Porters' Lodge. Event spaces |
Main Entrance
- There is step free access into the college
- The main entrance has an automatic powered door; it opens to 116 cm
- The card reader is on a pillar and is 88 cm high; the exit push button is 90 cm high
- All the ground floor corridor doors between the Lodge and the lift are powered
- They all open to over 90 cm; the card readers and exit push buttons are between 95 cm and 170 cm high
South Parks Road Entrance
- This entrance is only used when the college is holding certain events; at these times the doors are staffed
- There is step free access from South Parks Road
- The doors are powered; each leaf opens to 70 cm
Please click on the thumbnails below to enlarge:
Bar
- The dimensions are 160 cm x 239 cm; there is good visual contrast
- The sink is within reach of the toilet; there is a paddle flush on the open or transfer side of the toilet
Dining Hall
- The dimensions are 154 cm x 219 cm; there is good visual contrast
- The sink is within reach of the toilet; there is a paddle flush on the open or transfer side of the toilet
Lecture Theatre
- The lobby door opens to 96 cm; it has a light fast closer
- The dimensions are 191 cm x 223 cm; there is good visual contrast
- The sink is within reach of the toilet; there is a paddle flush on the open or transfer side of the toilet
Please click on the thumbnails below to enlarge:
Information on the Accessible Bedrooms will be added in Summer 2025 following an access audit.
Passenger lift runs between the ground floor and second floor giving access to the GCR, Dining Hall, Abbot’s kitchen, College library ,college bar, and lecture theatre.
- Both doors open to 91 cm
- The lift is 110 cm wide and 154 cm deep
- The lift has a handrail and a mirror
- The lift is well lit
- The doors are reflective
- Call button height is 94 cm – 115 cm
- Call buttons light up
- Car button height is 86 cm – 110 cm
- Car buttons are backlit and tactile
Please click on the thumbnails below to enlarge:
There is step free access to all areas of the college using the lift. There is also a ramp to provide access from the lift to the Dining Hall and Abbot’s Kitchen.
See below for summary information about stairs in the college:
- The original main staircase does not have handrails
- There is no visual contrast on the step edges
- The staircase in the Radcliffe Science Library can be used to access the college
- The Radcliffe Science Library staircase has handrails on both sides and visual contrast
- Neither staircase is carpeted
The photo gallery shows some examples of stairs around the college.
Please click on the thumbnails below to enlarge:
Most of the doors on access routes in the college are powered.
Powered doors:
- Abbbots Kitchen – accessible entrance
- GCR
- Ground floor corridor doors
- Main door
- Lecture Theatre
- Library
- Main Entrance
The following rooms have manual doors:
- Bar
- Music Room
- Snug
Summary information on doors around the college:
- All entrances are secure
- Card readers are placed between 80 cm and 138 cm high
- Internal doors are mostly at least 75 cm wide
- Most manual doors have medium closers
- Some doors have vision panels
The photo gallery shows some examples of doors around the college.
Please click on the thumbnails below to enlarge:
- Reached using the stairs or lift; the lobby door is heavy with a light closer; this door opens to 104 cm
- Both sets of double doors into the library are powered; the doors open to 138 cm
- The card readers between 95 cm high and 104 cm high
- The exit push buttons are between 100 cm high and 138 cm high
- There are two adjustable height tables with adjustable height chairs
- The undersides of the fixed tables are all 70 cm high and the table tops are 74 cm high
- The self-issue desk scanner is 1300 mm high
- There is space to manoeuvre a wheelchair in this room
Please click on the thumbnails below to enlarge:
- There is step free access to the Lecture Theatre.
- The double doors are automatic; they open to 148 cm
- The door push buttons are between 94 cm and 105 cm high
- The seats can only be reached by using steps; there are two wheelchair spaces at the front of the lecture theatre
Please click on the thumbnails below to enlarge:
- Reached by using the stairs or lift; there is a ramp or stairs to reach the Hall from the lift
- The lobby door from the stairs opens to 104 cm; this door is quite heavy
- The underside of the tables are 63 cm high and the tops are 75 cm high
- The hot food counters are 92 cm high; the cold food is on tables which are 75 cm high
- The drinks counter is 96 cm high
- The staff are happy to help anyone needing assistance
Please click on the thumbnails below to enlarge:
- Reached by using either the lift and ramps or stairs
- The step free entrance door is powered and automatic
- This door opens to 86 cm; access into the room is slightly narrowed at ground level to 75 cm
- The exit push buttons are between 92 cm high and 106 cm high
- The underside of the tables is 72 cm high and the table tops are 75 cm
Please click on the thumbnails below to enlarge:
GCR
- Reached by using the lift or stairs
- The double doors into the games room are powered; they open to 136 cm
- The card reader and exit push button are between 84 cm and 105 cm high
- The card reader is white on a white wall
- The double doors into the GCR from here are manual; they open to 126 cm
- The second set of double doors are powered and open to 150 cm
Tea Point
- The door into the tea point is manual; it opens to 95 cm
- The underside of the counter is 85 cm high and the counter top is 90 cm
- The underside of the recess under the sink is 65 cm high; the recess is 74 cm wide
Snug
- The snug can be reached by using the lift or stairs;
- The door opens to 85 cm; it has a light closer
- This room has limited space to manoeuvre a wheelchair
Please click on the thumbnails below to enlarge:
- The lobby door is manual with a medium weight closer; it opens to 108 cm
- The bar door opens to 108 cm; it is a manual door with a medium weight closer
- The bar counter is 90 cm high with the underside at 86 cm
- There is a footrest bar which is 15 cm high and sticks out 20 cm
- The chairs are 40 cm and 47 cm high
- The floor are wooden and there is space to manoeuvre a wheelchair
Please click on the thumbnails below to enlarge:
Contact details
Reuben College
Parks Road
Oxford
OX1 3QP
lodge@reuben.ox.ac.uk
01865 616 477
www.reuben.ox.ac.uk
Contact the Access Guide
If you have feedback, would like to make a comment, report out of date information or request a change, please use the link below:

