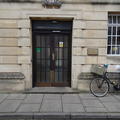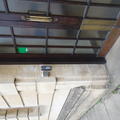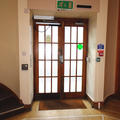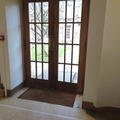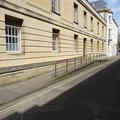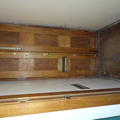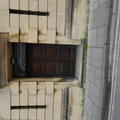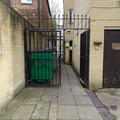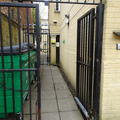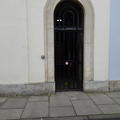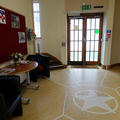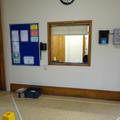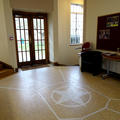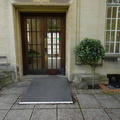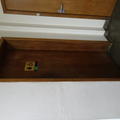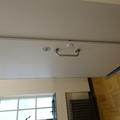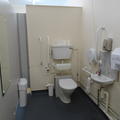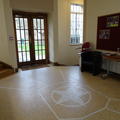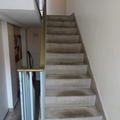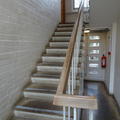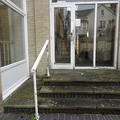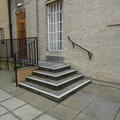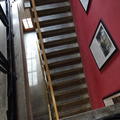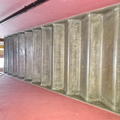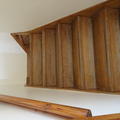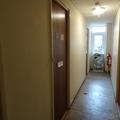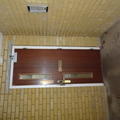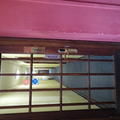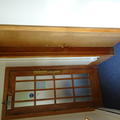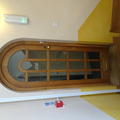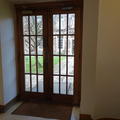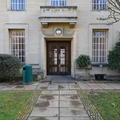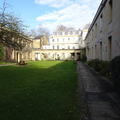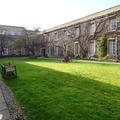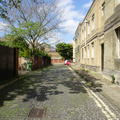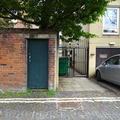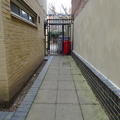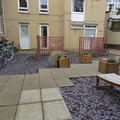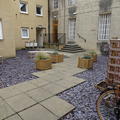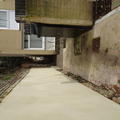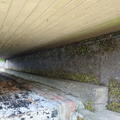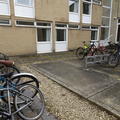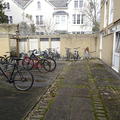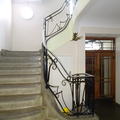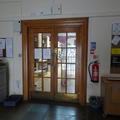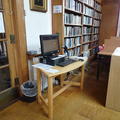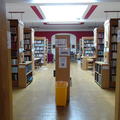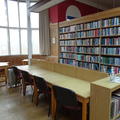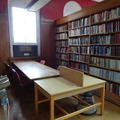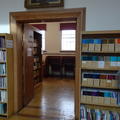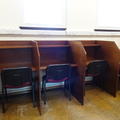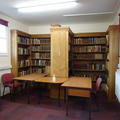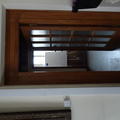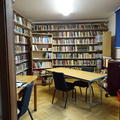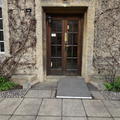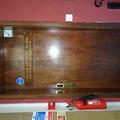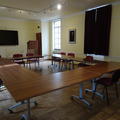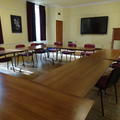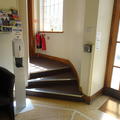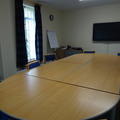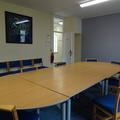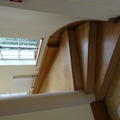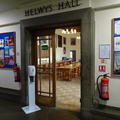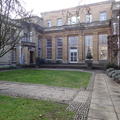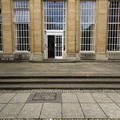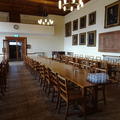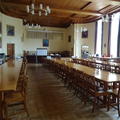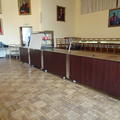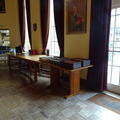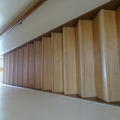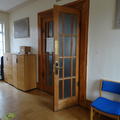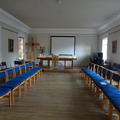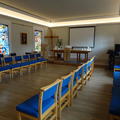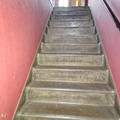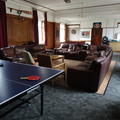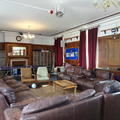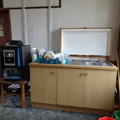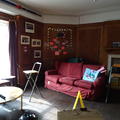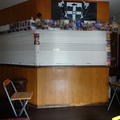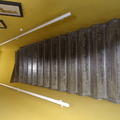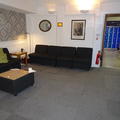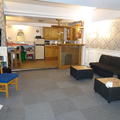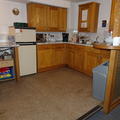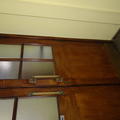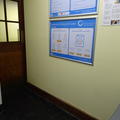Regent's Park
One of the five Permanent Private Halls of the University of Oxford
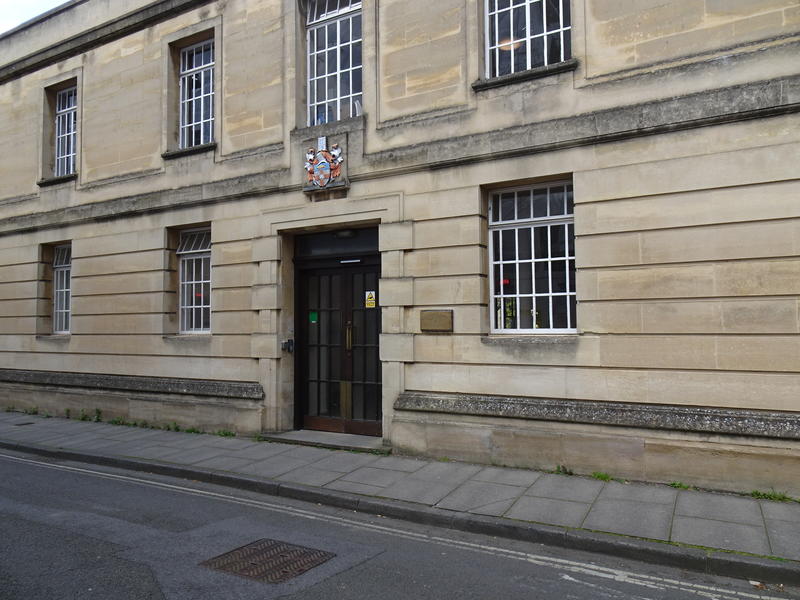
- Main entrance on Pusey Street
- This has one step 7 cm high
- Alternative entrance on Pusey Lane giving access to Angus House
- Alternative entrance on Pusey Street which has a step
- This entrance is not generally used
- Steep portable ramps giving access to Main Quad
- Most buildings have stepped access
- They do not all meet modern accessibility standards
- No accessible bedrooms
- 1 ground floor bedroom with small ensuite bathroom with bath
- 1 accessible toilet reached by using ramps or step
This table contains summary information about the building
| On-site designated parking for Blue Badge holders | None on site |
|---|---|
| Public designated parking for Blue Badge holders within 200m | Yes in St John's Street and Pusey Street |
| Other nearby parking | Nearest public parking on St Giles |
| Main entrance | One step. College has a portable ramp. |
| Alternative entrance |
Both other Pusey Street entrances have steps. There is a level entrance from Pusey Lane. This gives step free access to Jiminez Quad. |
| Wheelchair accessible toilets | Yes 1 near the Dining Hall |
| Lift | 1 domestic stairlift to the Angus archive |
| Hearing support systems | Yes - 1 in the Collier Room and 1 in the Craig Knight Room |
Main Entrance
- The main entrance is on Pusey Street
- This entrance has a step up which is 7 cm high
- Each leaf of the double doors opens to 70 cm
- One of the leaves is powered
- The access control is 113 cm from the floor
- The door release button is 118 cm from the floor
- The exit push pad is between 100 cm and 110 cm from the floor
- Access to the Main Quad is by using stairs or a portable ramp
Pusey Street (Ramped entrance)
- This entrance is not normally used
- The pavement outside is ramped
- Immediately inside the doors is a step which is 14 cm high
- Each leaf of the double doors opens to 42 cm
Pusey Street
- This entrance is only used for events and is opened by staff
- The step from the pavement is 18 cm high at one end and 15 cm at the other
- There is a set of three steps inside the entrance which are each 15 cm high
- Anyone unable to manage stairs will need to use the main entrance
- This involves using a series of portable ramps
- Some of these ramps are steep
- College staff are happy to assist anyone with these ramps
Pusey Lane
- Both metal gates open to 86 cm
- Both gates have heavy closers
- The access controls are 143 cm from the floor
- The exit push button is 155 cm from the floor
Wheeler Robinson Building Entrance
- This entrance is only used by residents of this building
- The access control is 124 cm from the floor
- The keypad is between 129 cm and 134 cm from the floor
- The outer gate opens to 143 cm
- The exit push button is 100 cm from the floor
- The access control is 108 cm from the floor
Please click on the thumbnails below to enlarge:
Reception
- The main entrance leads into reception
- The counter window is 93 cm from the floor
- There is space to manoeuvre a wheelchair
- The entrance from the Quad has double doors
- Each door opens to 70 cm
- There is a portable ramp for the steps from Main Quad into Reception
- The rooms in the Main Building can only be reached by using steps
- Reception is staffed between 9 am and 5 pm
- There is a night porter on duty from Thursday to Saturday
- There are junior Deans on site to assist on Sunday to Wednesday
Pigeonholes
- The pigeonholes are in the JCR and MCR
- The pigeonholes can only be reached by using steps
- Reception staff will hold post for anyone unable to manage steps
Please click on the thumbnails below to enlarge:
- There is one accessible toilet opposite the Dining Hall
- As this toilet was built before current guidance some features don’t meet current accessibility standards such as grab rails in strong contrast to the walls and an easy reach sink
There are locations without accessible toilets such as:
- Chapel
- Collier Room
- Craig Knight Room
- JCR
- Library
- MCR
- Principal’s Lodging
The dimensions of the toilet are:
- 151 cm x 205 cm
Please click on the thumbnails below to enlarge:
- College with buildings of different ages that would not meet current accessibility standards
- Some of the stairs do not have handrails or contrasting markings on the step edges
- Like many Oxford colleges, most student bedrooms and academic offices are accessed via staircases off the Quads
- Step free access to Angus House and the Collier Room
- Stepped access only to most areas including JCR, MCR, Library, Chapel
- The college has portable ramps for access to Reception, the Dining Hall and Accessible Toilet
The photo gallery shows some examples of stairs around the college
Please click on the thumbnails below to enlarge:
- College without modern buildings where many of the buildings would not meet current accessibility standards
- Some doors are heavy and do not have vision panels
- Many doors are light and do have vision panels or are mainly glass
- Some doors can be held open
- Most of the doors are manual
- One of the main entrance doors is powered
- The photo gallery shows some examples of doors around the college
Please click on the thumbnails below to enlarge:
- There is stepped or ramped access only
- Entrance is through Reception
- Entrance into Quad is by using steps or portable ramp
- The footpaths are paved
- There is stepped or ramped access to the Dining Hall
- There is a steep portable ramp for the Dining Hall steps
- There is step free access onto the grass
- The grass is reached by crossing a cobbled surface
- There is access to the Collier Room by using a portable ramp or steps
- Stepped access only to the JCR, MCR and student bedrooms
- Stepped access only to the Laundry
- Stepped access or a portable ramp to the Principal’s Lodging
Please click on the thumbnails below to enlarge:
- There is step free access to this Quad from Pusey Lane
- Pusey Lane has an uneven surface
- The metal gates have heavy closers
- The Quad has a paved footpath surrounded by stone chips
- There is a steep portable ramp giving access to the ground floor of the Angus Building
- Stepped access only to the student bedrooms on the other floors
- Stepped access only from this Quad into Main Quad
Please click on the thumbnails below to enlarge:
- The Library is in the Main Building
- Stepped access only
- The librarians will provide a book retrieval service for anyone unable to manage the stairs
Main Room
- Each leaf of the main door opens to 67 cm
- The access controls for the main doors are between 128 cm and 137 cm from the floor
- The Yale lock to exit the library is 145 cm from the floor
- The book issue desk is 73 cm from the floor
- The scanner is 97 cm from the floor
- The underside of the tables is 64 cm from the floor
- The table tops are 76 cm from the floor
- There is space to manoeuvre in this room
Angus Room
- Each leaf of the door opens to 64 cm
- The undersides of the desks are 70 cm from the floor
- The desk tops are 73 cm from the floor
- There is space to manoeuvre
MCR Study Room
- The room door opens to 90 cm
- The door has a doorknob on the inside
- The underside of the desks is 70 cm from the floor
- The desktops are 74 cm from the floor
Items for Loan
- Adjustable height chair
- Standing desk
Please click on the thumbnails below to enlarge:
Collier Room Access
- Reached by using steps up to the building door
- There is a portable ramp for the steps
- Each leaf of the double doors opens to 57 cm
- The access control is 140 cm from the floor
- Inside the building there is level access to the Collier room
- College staff are happy to help anyone having difficulty accessing this room
Collier Room
- The room door opens to 88 cm
- The access control for this door is 130 cm from the floor
- The door handle is 121 cm from the floor.
- The underside of the tables is 67 cm from the floor
- The table tops are 73 cm from the floor
- This room has a wooden floor
- There is plenty of space to manoeuvre a wheelchair
Craig Knight Room
- Stepped access only to this room
- The door opens to 70 cm
- The underside of the tables is 70 cm from the floor
- The table tops are 73 cm from the floor
- There is space to manoeuvre in this room
Please click on the thumbnails below to enlarge:
Access
- Stepped access from Reception to the Hall
- Stepped route with portable ramp via Main Quad
- Each leaf of the Main Quad double doors opens to 66 cm
- The staff are happy to help with the ramp and these doors
- Each leaf of the main building double doors into the Hall opens to 69 cm
Hall
- At each end of the tables the underside is 73 cm from the floor
- A crosspiece under the length of the tables makes the undersides 62 cm from the floor
- The table tops are 76 cm from the floor
- There is space to manoeuvre a wheelchair
- The servery counter is 90 cm high
- The underside of the servery table is 66 cm from the floor
- Staff are happy to assist anyone unable to manage the counter
Please click on the thumbnails below to enlarge:
JCR Access
- Stepped access only
- There is ramped or stepped access to the building
- Each leaf of the double building doors opens to 57 cm
- The access control is 140 cm from the floor
JCR
- The JCR is on the first floor
- The door opens to 85 cm
- The door has a light closer
- There is space to manoeuvre in this room
- The kitchen counter is 91 cm from the floor
Bar
- Door from the JCR to the bar opens to 79 cm
- The bar counter is 110 cm from the floor
Please click on the thumbnails below to enlarge:
- Stepped access only
- The MCR is in the basement of the main building
- The door opens to 93 cm
- The access control is 127 cm from the floor
- The kitchen counters are 91 cm from the floor
- There is a step up to the kitchen area which is 10 cm high
- The flooring is carpet tiles
Please click on the thumbnails below to enlarge:
- The college currently has no wheelchair accessible bedrooms
- One bedroom has step free access
- Access to this bedroom is by using a steep temporary ramp and then along a corridor which is 80 cm wide
- The room has an en-suite bathroom with a bath
- This bathroom is smaller than the current recommendations. It measures 182 cm x 177 cm
- There are no grab rails or emergency assistance alarms
- The bedroom has a kitchenette
- Students needing an accessible bedroom should contact the college in advance to discuss
- Stepped access only
- The college will help students to contact a laundry service if needed
- The lobby door opens to 76 cm
- The laundry door opens to 67 cm
- The washing machine handles are 60 cm from the floor
- The drier door handles are between 140 cm and 155 cm from the floor
Please click on the thumbnails below to enlarge:
The following rooms have a hearing support system:
- Collier Room
- Craig Knight Room
Contact details
Regent's Park College
Pusey Street
Oxford
OX1 2LB
enquiries@regent's.ox.ac.uk
01865 288120
www.rpc.ox.ac.uk
Contact the Access Guide
If you have feedback, would like to make a comment, report out of date information or request a change, please use the link below:

