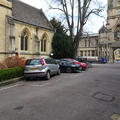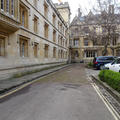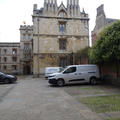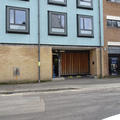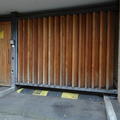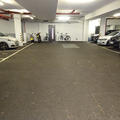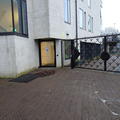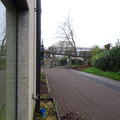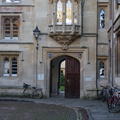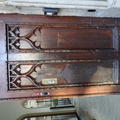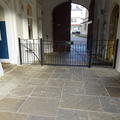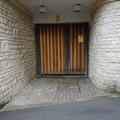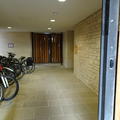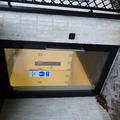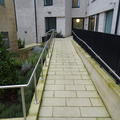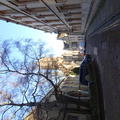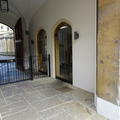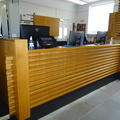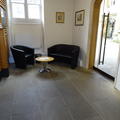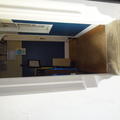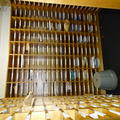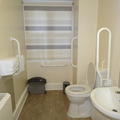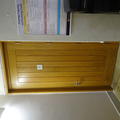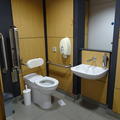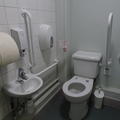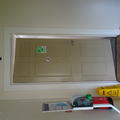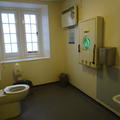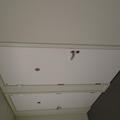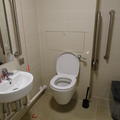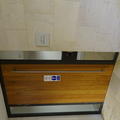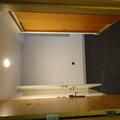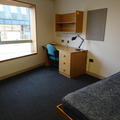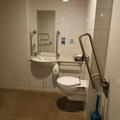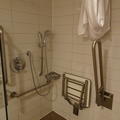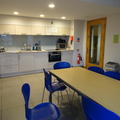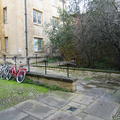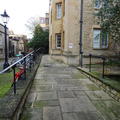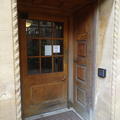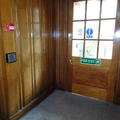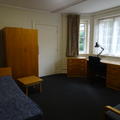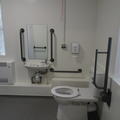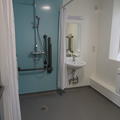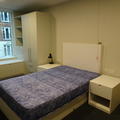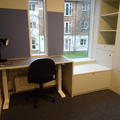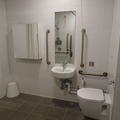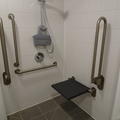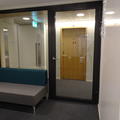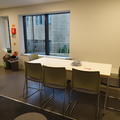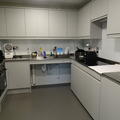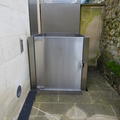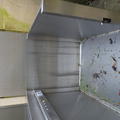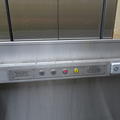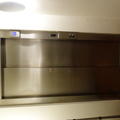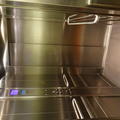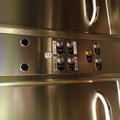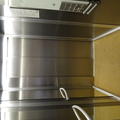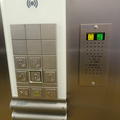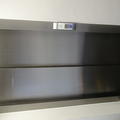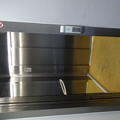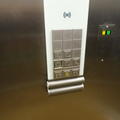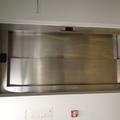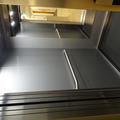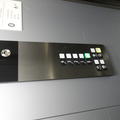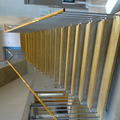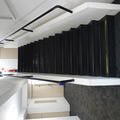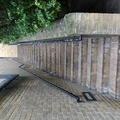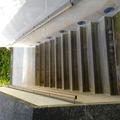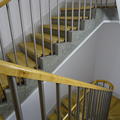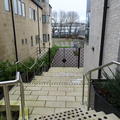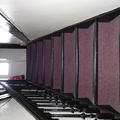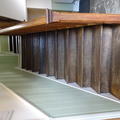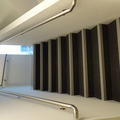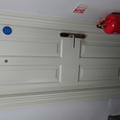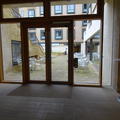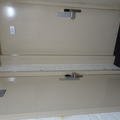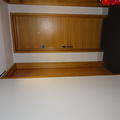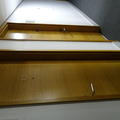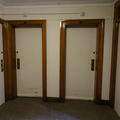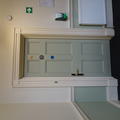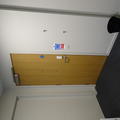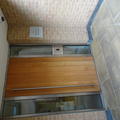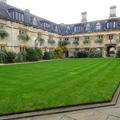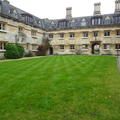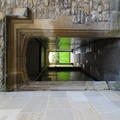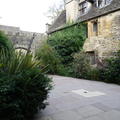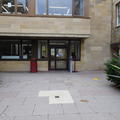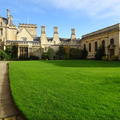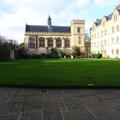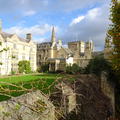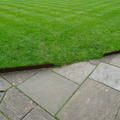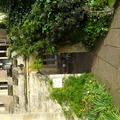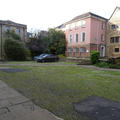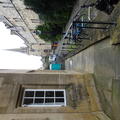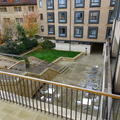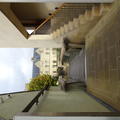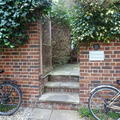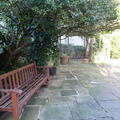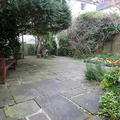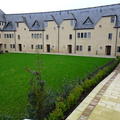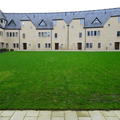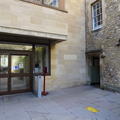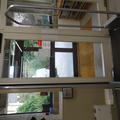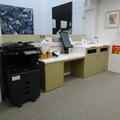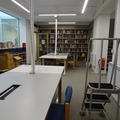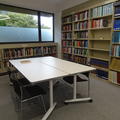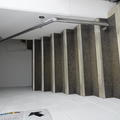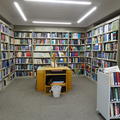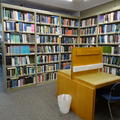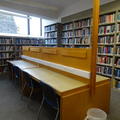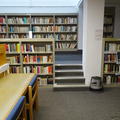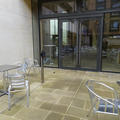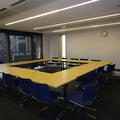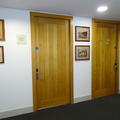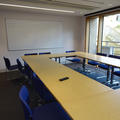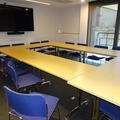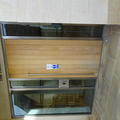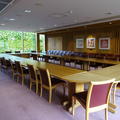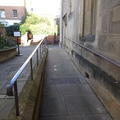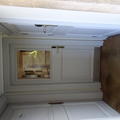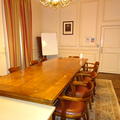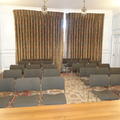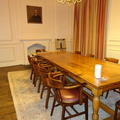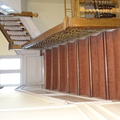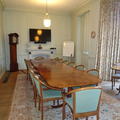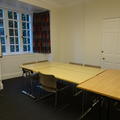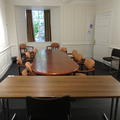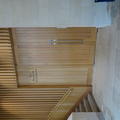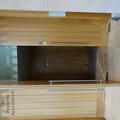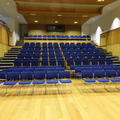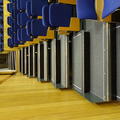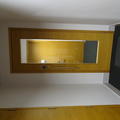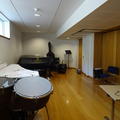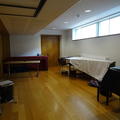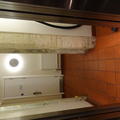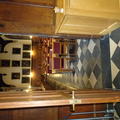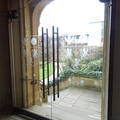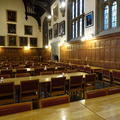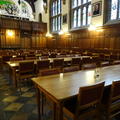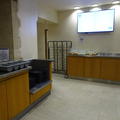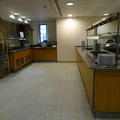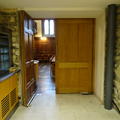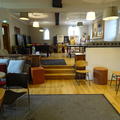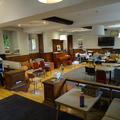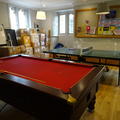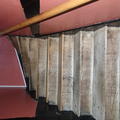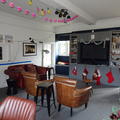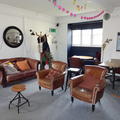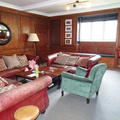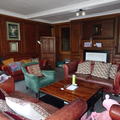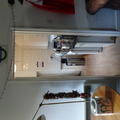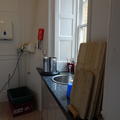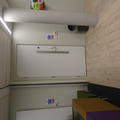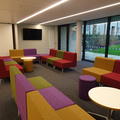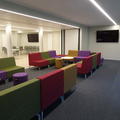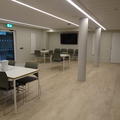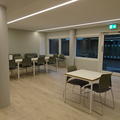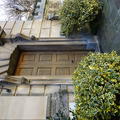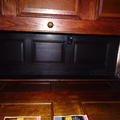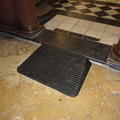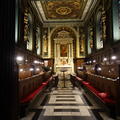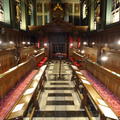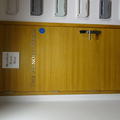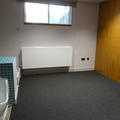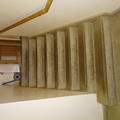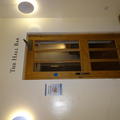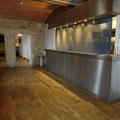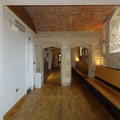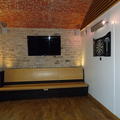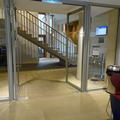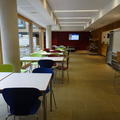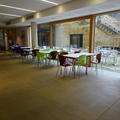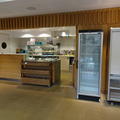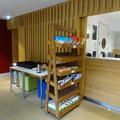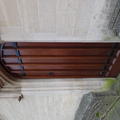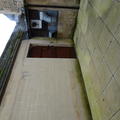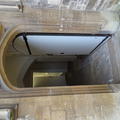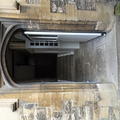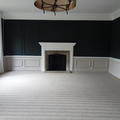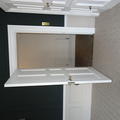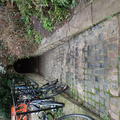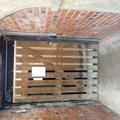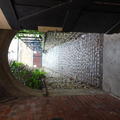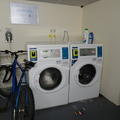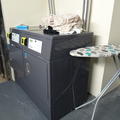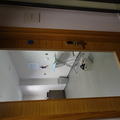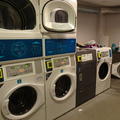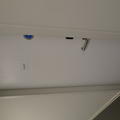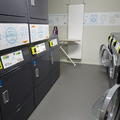Pembroke
One of the constituent colleges of the University of Oxford
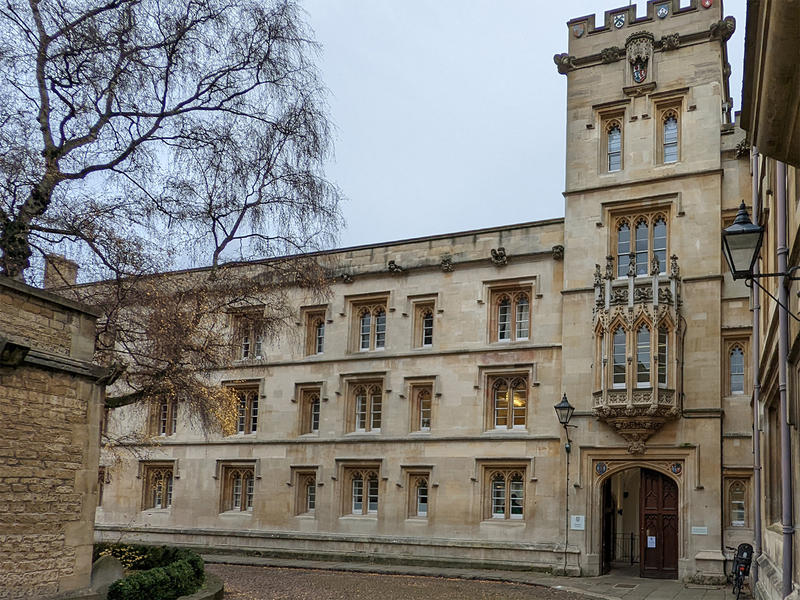
- Main entrance on Pembroke Square is step free
- Alternative entrance from Rose Place is step free
- Sir Geoffrey Arthur site - Thames and Cherwell buildings entrance step free from Long Ford Close
- Step free between Chapel Quad and Old Quad
- Step free between Rokos Quad and Chapel Quad using passenger and platform lifts
- Many buildings have step free access
- Many historic buildings; some do not meet current accessibility standards
- 9 accessible bedrooms
- 5 accessible toilets
This table contains summary information about the building
| On-site designated parking for Blue Badge holders | Yes -3 Geoffrey Archer Building - not marked out |
|---|---|
| Public designated parking for Blue Badge holders within 200m | Yes - 3 Pembroke Square and St Ebbe's |
| Other nearby parking | No |
| Main entrance | Step free |
| Alternative entrance | Step free |
| Wheelchair accessible toilets | 6 |
| Lift | Several lifts on site providing access to most areas; platform lift between Chapel Quad and Rokos Quad; passenger lift access to some seminar rooms, accessible bedrooms, bar, dining hall and cafe |
| Hearing support systems | Yes - induction loops in auditorium; Eccles room; Henderson building seminar rooms; Harold Lee seminar room; Porter's Lodge |
Follow the link to view a map of the college site:
Main Entrance
- On Pembroke Square; step free
- Manual door held open during the day; door opens to 112 cm; door is shut at around 7 pm;
- There is secure access through a wicket door at night; this door has a lintel 19 cm high
- The Porters are on duty 24 hours a day; they will open the main door for anyone unable to manage the wicket door
- Bell next to the wicket door is 128 cm high; card reader 136 cm high
Rose Place
- Step free access from Rose Place into Rokos Quad
- Both the inner and outer gates open to 118 cm; the closers on both gates are very heavy
- The card readers for both gates are 122 cm high
Sir Geoffrey Arthur building - Thames and Cherwell buildings
- Step free access from parking; also a system of ramps give step free access to the Thames and Cherwell buildings from the Lawn; pedestrian gates to the site all open above 80 cm
- The main building door is powered; it opens to 112 cm
- The card readers are between 84 cm and 108 cm high
Vehicle entrances
- Access to Pembroke Square is from St Aldates
- Access to the garage is from St Ebbe's
- Access to the Sir Geoffrey Arthur building is via Baltic Wharf
Please click on the thumbnails below to enlarge:
Lodge
- The Lodge is next to the main entrance; there is step free access
- The doors both open to 90 cm; they have an assisted opening mechanism; this activates when the door is pushed or pulled
- The desk is 118 cm high
- The Lodge is staffed 24 hours a day; the porters are happy to assist anyone with who has difficulty with access
Pigeonholes
- Pigeonholes can only be reached by using a step; there is limited space inside the room; the door opens to 75 cm; the card reader is 108 cm high
- The porters will hold the post for anyone unable to access the pigeonholes
Please click on the thumbnails below to enlarge:
There are five accessible toilets, four on the main site and one in the Thames and Cherwell building; there is a toilet with accessible features in Broadgates Hall. There is an accessible toilet near the lift to the Dining Hall; one on the ground floor of the Johnson building and one on the ground floor of the Henderson building near the café. The accessible toilet in the Thames and Cherwell buildings is in the basement; it can be reached using a lift or stairs.
There are no accessible toilets in or near the Library, JCR and MCR.
All the accessible bedrooms have en-suite accessible bathrooms.
See below for summary information:
Broadgates Hall
- This toilet has accessible features such as grabrails; The dimensions are 125 cm x 223 cm
- The large handwash sink is next to the toilet
- There is no visual contrast; the flush is a push button on the cistern
Henderson Building
- The dimensions are 249 cm x 153 cm
- The large handwash sink is next to the toilet
- There is good visual contrast; there is a handle flush on the open or transfer side of the toilet
Johnson Building
- The dimensions are 189 cm x 210 cm; there is minimal visual contrast
- The sink is within reach of the toilet; there is a paddle flush on the open or transfer side of the toilet
Old Quad
- This accessible toilet also has a baby change facility and a shower with stepped access
- The dimensions are 197 cm x 250 cm; there is limited visual contrast
- The sink is on the opposite wall from the toilet; the flush is a paddle flush
- There is one horizontal folding grab rail
Thames and Cherwell buildings
- The dimensions are 151 cm x 159 cm; there is good visual contrast
- The sink is within reach of the toilet; there is a paddle flush on the open or transfer side of the toilet
Please click on the thumbnails below to enlarge:
There are four accessible bedrooms in the Schild building.
Access
- Access is by using the passenger lift or the stairs
- There is step free access from Rokos Quad
- The building door giving access to the lift is powered; it opens to 100 cm
- The card reader is 100 cm high; the exit push button is between 94 cm and 105 cm high
Bedrooms
- The bedroom doors open to 90 cm
- The card reader is 99 cm high
- The underside of the desks is 72 cm and the desk tops are 75 cm high
- The furniture and shelving can be arranged as needed
- Bedrooms have space to manoeuvre a wheelchair
Bathrooms
- All the accessible bedrooms have en suite bathrooms
- Bathrooms are 186 cm x 290 cm
- The bathrooms have a toilet, sink, shower and shower seat; all have support rails
Kitchens
- There are kitchens on each floor shared with the other students
- The kitchens are spacious
- The worktops are 91 cm high
- There are no knee recesses
- There is visual contrast between cupboard doors and handles
- The hob has touch controls with good visual contrast
Please click on the thumbnails below to enlarge:
There is one accessible bedroom in Staircase 11
Access
- Access is by using the slope to the building door or stairs
- The building door is powered
- The building door opens to 93 cm
- The push buttons for the door are between 90 cm and 100 cm high
Bedroom
- The bedroom door opens to 76 cm
- The door is opened with a key; the lock is 102 cm high
- The underside of the desk is 70 cm and the desk top is 74 cm high
- The furniture and shelving can be arranged as needed
- There is a small fridge
- There is space to manoeuvre a wheelchair
Bathroom
- This bedroom has an en suite bathroom
- The bathroom is 200 cm x 300 cm
- The bathroom has a toilet, sink, shower and shower seat – all have support rails
Accessible Kitchen
- There is no kitchen in Staircase 11 as meals are taken in the Hall
Please click on the thumbnails below to enlarge:
There are four accessible bedrooms with en suite bathrooms in the Thames and Cherwell buildings on the Sir Geoffrey Arthur Buildings site.
Access
- Step free access to the main entrance
- The building door is powered; it opens to 112 cm
- The card reader is 107 cm high
- Access to the bedrooms is by using the passenger lift or the stairs
Bedroom
- The bedroom door opens to 86 cm
- The card reader is 112 cm high
- The bedrooms have adjustable height desks
- The furniture and shelving can be arranged as needed
- There is space to manoeuvre a wheelchair
Bathroom
- All the bedrooms have an en-suite bathroom
- The bathrooms are 270 cm x 248 cm
- The bathrooms have a toilet, sink, shower and shower seat – all have support rails
Kitchens
- There are kitchens on each floor shared with the other students
- The kitchens are spacious
- The kitchens have two adjustable height worktops
- The fixed worktops are 90 cm high
- There is no visual contrast between the cupboard doors and the recesses for opening them
- The hob has button controls with limited visual contrast
Please click on the thumbnails below to enlarge:
There is lift access in the following areas:
Chapel Quad to Rokos Quad
- Platform lift giving access to the bridge to Rokos Quad
- Doors are manual and open to 88 cm
- The lift is 108 cm wide and 137 cm deep
- The lift has a handrail
- The walls are reflective
- Call button height 100 cm
- Car buttons are 90 cm high
- The buttons are tactile and there is an audio signal
Dining Hall
- Passenger lift runs between the basement and first floor giving access to the college bar, Dining Hall and the Forte room on the second floor.
- Door opens to 92 cm
- The lift is 115 cm wide and 142 cm deep
- The lift has a handrail
- The lift is well lit
- The walls are reflective
- Call button height is 91 cm – 98 cm
- The lift has a mirror
- Car button height is 90 cm – 116 cm
- Car buttons are backlit and tactile with Braille display
Henderson Building
- This passenger lift runs between the basement and third floor
- Door opens to 90 cm
- The lift is 118 cm wide by 157 cm deep
- The lift has a handrail
- The lift is well lit
- The walls are reflective
- Call button height between 99 cm - 107 cm
- The lift has a mirror
- Car button height is 90 cm – 105 cm
- Audio display with tactile and Braille buttons
- Floor number illuminated above the buttons
Schild Building
- This passenger lift runs between the basement and the fourth floor
- Door opens to 91 cm
- The lift is 122 cm wide by 150 cm deep
- The lift has a handrail
- The lift is well lit
- The walls are reflective
- Call button height is 100 cm
- The lift has a mirror
- Car button height between 90 cm – 106 cm
- Car buttons are tactile and backlit, with Braille display
- There is audio information
- Lift doors close slowly
Thames and Cherwell Buildings
- This passenger lift runs between the ground and fourth floor
- Door opens to 90 cm
- The lift is 111 cm wide by 144 cm deep
- The lift has a handrail
- The lift is well lit
- The walls are non-reflective
- Call button height between 96 cm - 112 cm
- The lift has a mirror
- Car button height between 90 cm – 114 cm
- Car buttons are tactile with Braille display
- Floor number illuminated above the buttons
Please click on the thumbnails below to enlarge:
There is step free access to many areas of the college including the Porters' Lodge, accessible bedrooms, Auditorium, Music room, Dining hall and bar, Chapel, Farthings cafe, ground floor of Library, JCR, the Quads and many of the seminar rooms.
See below for summary information about stairs around the college:
- Many old buildings with a range of stairs
- Most stairs have either no handrails or handrails on one side only
- Some older stairs have wide bannisters which are harder to grip
- Stairs in Thames and Cherwell buildings have handrails both sides
- Some stairs have visual contrast on step edges
- Some stairs are carpeted
The photo gallery shows some examples of stairs around the college.
Please click on the thumbnails below to enlarge:
The following buildings have powered entrance doors:
- Dining Hall – at the top of the steps
- Henderson building – at bridge level and Rokos Quad level
- JCR
- Library
- Schild building - lift entrance
- Thames and Cherwell building
- Harold H W Lee building door
The following buildings have manual entrance doors:
- Bar
- Broadgates Hall
- Dining Hall lift entrance
- Johnson building
- MacMillan building
- Mahfouz building
- Wagstaff building
- Staircases with student accommodation
- Staircase 11 building door
Summary information on doors around the college:
- Most entrances are secure. Most card readers are placed between 80 cm and 140 cm high
- Internal doors are mostly at least 75 cm wide
- Many doors have medium closers
- Some doors have vision panels. Some older doors have no vision panels, or vision panels in the top half of doors only
- Some doors in the Henderson, Schild and Thames and Cherwell buildings have poor visual contrast between the door, and frame. In most areas there is good contrast with the surrounding walls
The photo gallery shows some examples of doors around the college.
Please click on the thumbnails below to enlarge:
- There is step free access from Pembroke Square into Old Quad
- Step free access from Chapel Quad to Old Quad and the Alms buildings
- Step free access to Porter’s Lodge
- Step free access to the Library and JCR from the Alms building area
- Old Quad contains an accessible toilet, Porter’s Lodge, stepped access to JCR and MCR and offices
- The Alms building area contains the library, step free access to the JCR and stepped access to the Master’s Lodgings
- There is a wide footpath around the edge of Old Quad with a paved surface
- The paving is uneven in some places
- There is a raised edge to the grass in this Quad
- The college have a temporary ramp available if needed
- The Alms buildings area has a paved surface
Please click on the thumbnails below to enlarge:
- There is step free access from Old Quad
- Step free access to North Quad
- Step free access from Rokos Quad using two lifts
- Step free access to the Dining Hall, Bar and Forte room
- Step free access to the Damon Wells Chapel
- Step free access to Broadgates Hall
- The Quad contains the Dining Hall, Chapel, Broadgates Hall, accessible toilets, Johnson building seminar rooms and student accommodation
- There is a wide footpath around the edge of the Quad with a paved surface
- The footpath is uneven in places
- There is a raised edge to the grass in this Quad; there is sloped access to the grass opposite the Dining Hall
Please click on the thumbnails below to enlarge:
- There is step free access from Chapel Quad
- There is step free access to Staircase eleven
- The Leung and Hester rooms and the MacMillan building can only be reached by using steps
- This Quad contains an accessible bedroom, and a laundry; there is student accommodation and seminar rooms which can only be reached by using steps
Please click on the thumbnails below to enlarge:
- There is step free access from Rose Place to Rokos Quad
- There is step free access from Chapel Quad to Rokos Quad using lifts
- Step free access to the Henderson and Schild buildings and Harold Lee Seminar room
- There is stepped access to the Bannister and Mahfouz buildings
- This Quad contains an accessible toilet, accessible bedrooms, Pichette auditorium, Farthings café, music room, Art gallery, Allen and Overy, Andrew Pitt and Littlegate seminar rooms and Laundry and student accommodation
Please click on the thumbnails below to enlarge:
Access
- There is step free access to the ground floor of the library
- The main entrance has two powered doors
- The outer door opens to 100 cm; the inner door opens to 85 cm
- The access control and exit push buttons are between 82 cm and 98 cm high
- The first floor can only be reached by using stairs
- The librarians provide a book retrieval service for anyone unable to manage stairs
Library
- The book issue desk top is 78 cm high; the underside is 67 cm high
- The book return slots are 76 cm high
- The undersides of the fixed desks are 70 cm high with desk tops at 74 cm high
- There are two adjustable height desks
- There is space to manoeuvre a wheelchair on the ground floor
- The internal doors on the ground floor open to 80 cm
- There is one handrail on the stairs to the first floor
The library has the following items for loan:
- Earplugs
- Gels/overlays
- Alternative formats
Please click on the thumbnails below to enlarge:
Henderson Building
- Allen & Overy room, Andrew Pitt room and Littlegate room on the first floor; step free access to all three rooms using lifts
- The building doors from the Rokos Quad and from the bridge are powered; they open to 81 cm
- The card readers are between 88 cm and 104 cm high
- The room doors open to 86 cm; these doors are heavy; once open the closers are light to operate
- The undersides of the tables are 68 cm high; the table tops are 73 cm high
- There is space to manoeuvre a wheelchair in these rooms; there is an accessible toilet on the ground floor
Harold Lee Room
- This room is at second floor level; there is step free access using lifts
- The outer door opens to 96 cm; the room door opens to 99 cm
- The card readers and exit push buttons are between 82 cm and 117 cm high
- This door is heavy with a heavy closer
- The undersides of the tables are 68 cm high; the table tops are 71 cm high
- There is space to manoeuvre a wheelchair in this room; the closest accessible toilet is on the ground floor of the Henderson building
Samuel Johnson building
- Samuel Holt Monk room and Mary Hyde Eccles room are on the ground floor; the Macksey room is on the first floor and can only be reached by using stairs
- There is a ramp or steps to access the building door; the building door and the lobby door open to 80 cm or above; the card readers are between 110 cm and 130 cm high
- The room doors open to 78 cm and 80 cm: there is space to manoeuvre a wheelchair
- In the Monk room the underside of the table is 65 cm high and the table top is 79 cm high
Staircase 18
- The Leung and Hester rooms can only be reached by using steps; the building door has a heavy closer
- The college will book a room with step free access for anyone unable to manage stairs
Please click on the thumbnails below to enlarge:
Pichette Auditorium
- Reached by using lifts or stairs from Chapel Quad; step free access from Rokos Quad
- Inner and outer doors open to 86 cm; the doors are heavy with heavy closers
- Wheelchair area is at the front of the auditorium
- There is step free access to the lectern; undersides of the tables are 70 cm high; table tops are 73 cm high
Steinway Room
- Corridor doors from auditorium open to 78 cm; both doors have medium heavy closers; card readers are 99 cm high
- Room doors open to 86 cm; these doors have light closers; card readers are 100 cm high
- There is space to manoeuvre a wheelchair in this room
Please click on the thumbnails below to enlarge:
Dining Hall
- The Hall is reached by using stairs or the passenger lift from Chapel Quad
- There is an automatic door at the top of the stairs from Chapel Quad
- The door from the lift opens to 107 cm; this door is held open at mealtimes
- The payment counter is 90 cm high; staff happy to assist anyone having trouble accessing the counter
- The underside of the tables is 63 cm high; the table tops are 73 cm high
- There is space to manoeuvre a wheelchair in this room
Servery
- Each leaf of the double doors between the lift and the Servery open to 69 cm
- These doors have hold open devices and are held open at mealtimes
- The door from the Servery to the Hall has two leaves; the larger leaf opens to 80 cm
- The counters are all 90 cm high; there is shelving in the fridge cabinets at various heights
- Staff are happy to assist anyone having trouble reaching any of the shelves or counters
- There is space to manoeuvre a wheelchair in this room
Please click on the thumbnails below to enlarge:
- Step free access from the Alms Buildings area through a powered door
- This door opens to 84 cm; the card readers are 100 cm and 102 cm high
- The door from Old Quad opens to 65 cm; the card reader for this door is 95 cm high
- There is step free access to the lower part of the JCR only; the upper area is reached by using three steps
- There is space to manoeuvre a wheelchair in the lower part of this room
Please click on the thumbnails below to enlarge:
MCR
- These rooms can only be reached by using stairs
- All the doors open to 75 cm; they have light closers
- The card readers are 125 cm high
- The bar counter is 101 cm high; there is space to manoeuvre in the two main MCR rooms
Kitchen
- The kitchen is small; the door opens to 64 cm; the kitchen counters are 90 cm high
- The kitchen surfaces and walls have a white shiny finish
- Alternative locations are the Farthings Café on the main site and the Common Room at the Geoffrey Arthur site
Please click on the thumbnails below to enlarge:
Common Room GAB
- There is step free access to this room; step free access out onto the lawn
- The internal doors to this room open to 86 cm; the doors out to the lawn open to 100 cm
- The card readers for the doors are all between 96 cm and 115 cm
- The undersides of the tables are 68 cm high; the table tops are 73 cm high
- There is space to manoeuvre a wheelchair in this room
Please click on the thumbnails below to enlarge:
- There is step free access from Chapel Quad
- Each leaf of the outer doors opens to 69 cm; each leaf of the inner doors opens to 67 cm
- Both these sets of doors have light closers
- There is a step up from the antechapel in to the chapel; this has a temporary ramp in place
- The porters are happy to assist with access to the Chapel
- The aisle is 201 cm wide along most of its' length; it narrows to 114 cm towards the altar
- There is space to manoeuvre a wheelchair in the chapel
Please click on the thumbnails below to enlarge:
- The bar can be reached either by using a lift or stairs
- The building door opens to 80 cm; this door has a heavy closer
- The bar door opens to 85 cm; this door has a medium closer
- The card reader is 108 cm high
- The bar counter is 111 cm high; there is no lowered area or knee recess; staff are happy to assist anyone unable to access the bar counter
- The bench seating is 43 cm high
- There is space to manoeuvre a wheelchair
Please click on the thumbnails below to enlarge:
- There is step free access from Rokos Quad
- Each leaf of the double doors opens to 88 cm; they have heavy closers
- These doors can be left open to assist with access
- The card reader is 150 cm high
- The counter is 115 cm high; there is no lowered section or knee recess
- The self-service shelves are between 48 cm and 150 cm high
- The staff are happy to assist anyone with access to the counter or shelving
- The undersides of the tables are 69 cm high; the table tops are 76 cm high
- The floor is paved and there is space to manoeuvre a wheelchair
Please click on the thumbnails below to enlarge:
- There is step free access from Pembroke Square
- There is stepped access from the Almshouses area
- This entrance opens to 100 cm; the paving is level
- This gate is normally locked; it is opened by College staff when needed
- The building door and the room door both open to 93 cm
- There is space to manoeuvre a wheelchair
Please click on the thumbnails below to enlarge:
North Quad
- This temporary laundry is reached using a steep slope which is surfaced with stone setts
- For students unable to manage the slope the College has accessible bedrooms in the Schild building
- The gate opens to 138 cm; it has a light closer
- The card reader is 132 cm high; the handle is 124 cm high
- There is space to manoeuvre a wheelchair although sometimes bicycles can obstruct the turning space
Rokos Quad
- There is step free access from Rokos Quad
- The lobby door opens to 87 cm; this door has a medium weight closer
- The laundry door opens to 90 cm; it has a light closer
- There is space to manoeuvre a wheelchair in this room
Thames/Cherwell Building
- This laundry can be reached by using a lift or stairs
- The corridor doors between the lift and the laundry both open to 86 cm
- Both these doors have medium heavy closers
- The laundry door opens to 87 cm; it has a light closer
- There is a limited amount of space to manoeuvre a wheelchair in this room
Please click on the thumbnails below to enlarge:
There are hearing loops available in the following rooms:
- Auditorium
- Eccles room
- Henderson building seminar rooms
- Lee Room
- Porters' Lodge
Contact details
Pembroke College
St Aldate's
Oxford
OX1 1DW
communications@pmb.ox.ac.uk
01865 276444
www.pmb.ox.ac.uk
Contact the Access Guide
If you have feedback, would like to make a comment, report out of date information or request a change, please use the link below:

