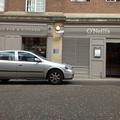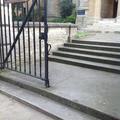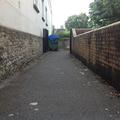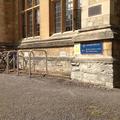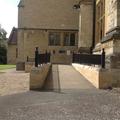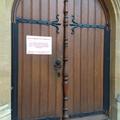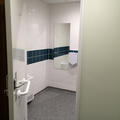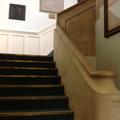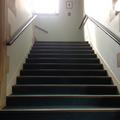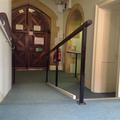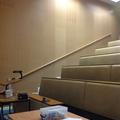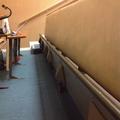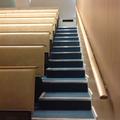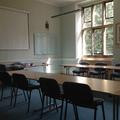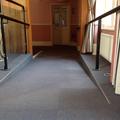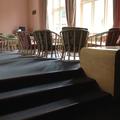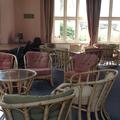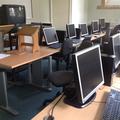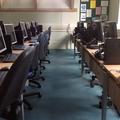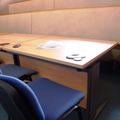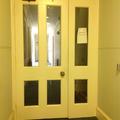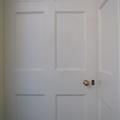Old Boys High School
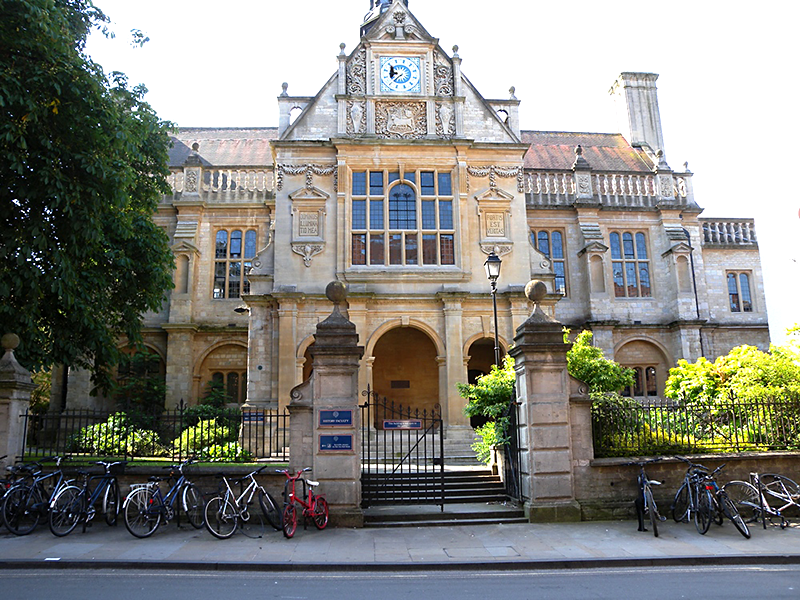
- Stepped access to main entrance on George Street
- Step free entrance at rear of building accessed via New Inn Hall Street
- Powered entrance door
- Step free access around ground floor
- Stepped access only to first floor
- Step free access to lecture theatre and seminar rooms which are on the ground floor
- Accessible toilet on ground floor
- Induction loop in lecture theatre
- Portable infrared hearing support system available for seminar rooms
This table contains summary information about the building
| On-site designated parking for Blue Badge holders | Yes - 1 space |
| Public designated parking for Blue Badge holders within 200m | Yes - New Inn Hall Street and George Street |
| Other nearby parking |
Yes - pay and display |
| Main entrance | Stepped |
| Alternative entrance | Step free entrance at rear. Powered door |
| Wheelchair accessible toilets | Yes - ground floor |
| Lift | No |
| Hearing support systems | Yes - loop in lecture theatre. Portable infrared red |
Follow the link to view a floor plan of the building showing level access routes:
From street level, there is a wrought iron gate (usually propped open) and two shallow steps up to the building frontage. The main entrance to the faculty is then accessed by two short flights of stone steps with no handrail. Please note that there is no intercom at the front door, so users requiring assistance should use the side entrance.
If you require level access to the building, this is accessed via a side entrance on New Inn Hall Street. Facing the front of the building, follow the signed arrow to New Inn Hall Street (first road on the right hand side). The back of the building is then accessed via a narrow gate (signed) halfway up the road on the right hand side. Wheelchair users should note that New Inn Hall Street is rather steep, and they may require assistance.
Once through the side gate, follow the sloping path to the right, and go around the outside of the lawn area to reach the building. The external stairs up to this second entrance are wide stone steps with iron handrails both sides. These follow the stairs only, and run out on reaching the level area in front of the door.
There is also an external stone ramp up to the secondary entrance, and this too has a handrail which runs out once the level area is reached.
When facing the door, there is both swipe card entry and an intercom on the left hand side. Follow the intercom instructions to contact reception, who will then open the door remotely (this is answered regularly between 9-5 and intermittently outside of these hours). Swipe card users can also open the door automatically. This is a large powered door which opens outwards. One side of this door is wide enough for most manual wheelchairs. The second side of the door can be opened by a member of the reception team in order to accommodate larger wheeled vehicles.
To exit the building, press the green exit button on the right hand side of the door, which will then open automatically.
Please click on the thumbnails below to enlarge:
There is no reception as such in the building, however there is an intercom which will be answered regularly between 9-5 and intermittently outside those hours for those who do not have swipe card access.
Users who can use a swipe card to open the door will not be met by staff. Users who use the intercom to gain access to the building will be met by staff and asked to sign in.
Accessible toilets
There is only one accessible toilet. This is located on the ground floor, down the corridor to the left of the accessible entrance. See floor plan for detailed location.
In addition there is an ambulant disabled toilet within the main toilet block opposite the Colin Matthew room on the ground floor.
Standard toilets
There are gender neutral toilets, and one ambulant disabled toilet opposite the Colin Matthew room on the ground floor. From the accessible entrance, go down the corridor on your immediate left, and they are on the right hand side.
Please click on the thumbnails below to enlarge:
There are two sets of stairs in the faculty. The main staircase to the first floor has a stone bannister on the right-hand side as you ascend, and contrasting nosings. The second staircase has a non-continuous wooden handrail on both sides, and contrasting nosings. Both staircases are carpeted.
There are small sets of steps between different areas of the building. These have contrasting nosings, and there are also ramps with handrails.
Please click on the thumbnails below to enlarge:
As many of the doors in the faculty are fire doors, these can be quite heavy, and some may be a little narrow for larger wheelchairs. Doors separating sections of corridor, (including the door to the main lecture room), have long visual panels, but doors into seminar rooms have no visual panels, and care should be taken.
Please click on the thumbnail below to enlarge:
The main lecture theatre is accessible, but there is raked seating. There is space in front of the podium area for users with mobility issues, along with a height adjustable desk. The main seating is accessed by stairs along the side of the room. These have a wooden handrail next to the wall, and contrast nosing. The seats are flip-down theatre style, and the space between rows can be narrow.
Please click on the thumbnails below to enlarge:
The faculty common room is a large area on the ground floor. The main seating area with moveable cane furniture is accessed either by a ramp, or by three steps with contrasting nosings, but no handrail.
The kitchen facilities in the common room are out of bounds to students unless they have organised an event. All worktops and equipment are at standard height, and the space is extremely narrow.
Please click on the thumbnails below to enlarge:
There is a static loop in the lecture theatre, and a portable system for use in the seminar rooms is available by contacting the department in advance.
Accessible computers
The faculty has a computer room on the ground floor which is wheelchair accessible. The office chairs provided are moveable, but please note that the space between the rows of computers can be narrow. There is also an accessible computer in the common room.
Specialist equipment
There are height adjustable desks in the computer room and lecture theatre.
Please click on the thumbnail below to enlarge:
Please click on the thumbnails below to enlarge:
Contact details
Old Boys High School
George Street
Oxford
OX1 2RL
board.admin@history.ox.ac.uk
01865 615000
www.history.ox.ac.uk
Contact the Access Guide
If you have feedback, would like to make a comment, report out of date information or request a change, please use the link below:

