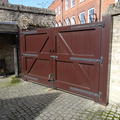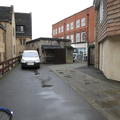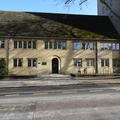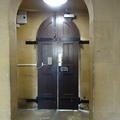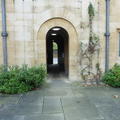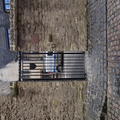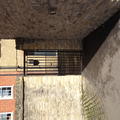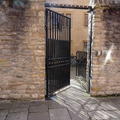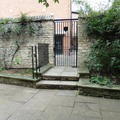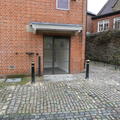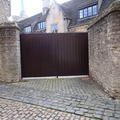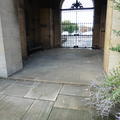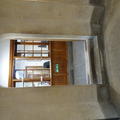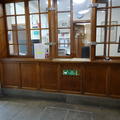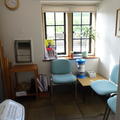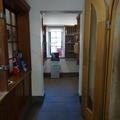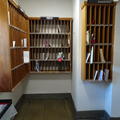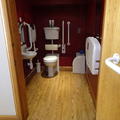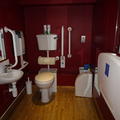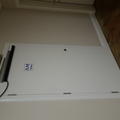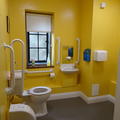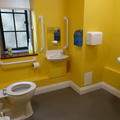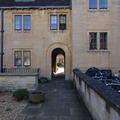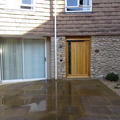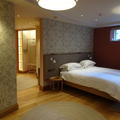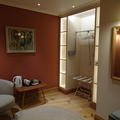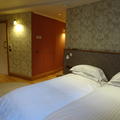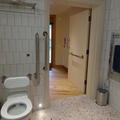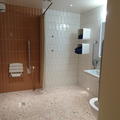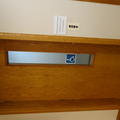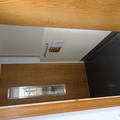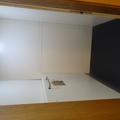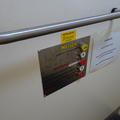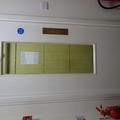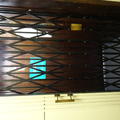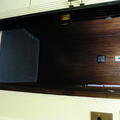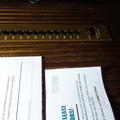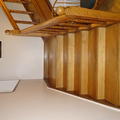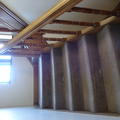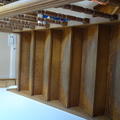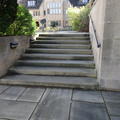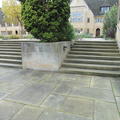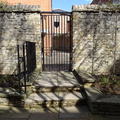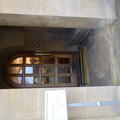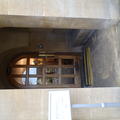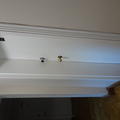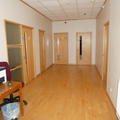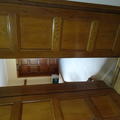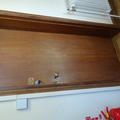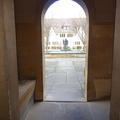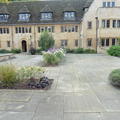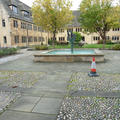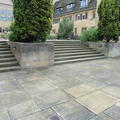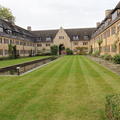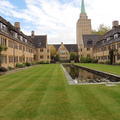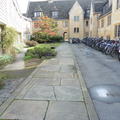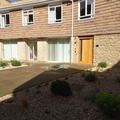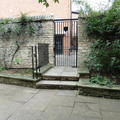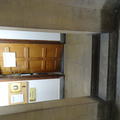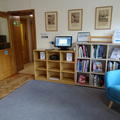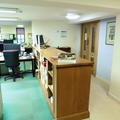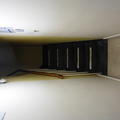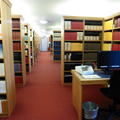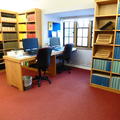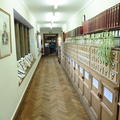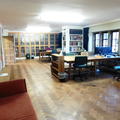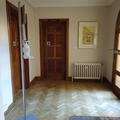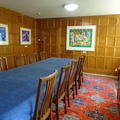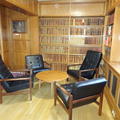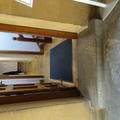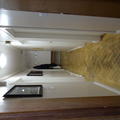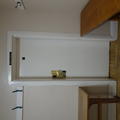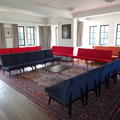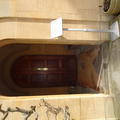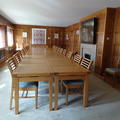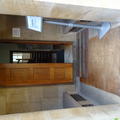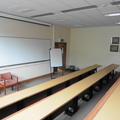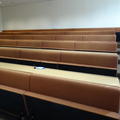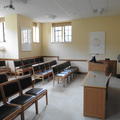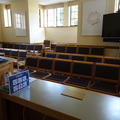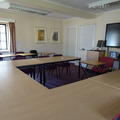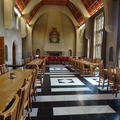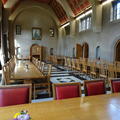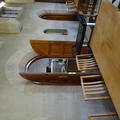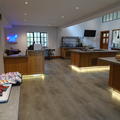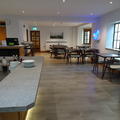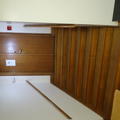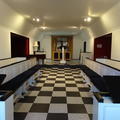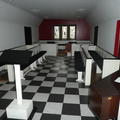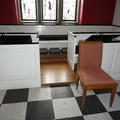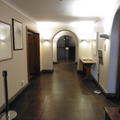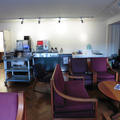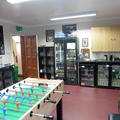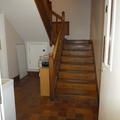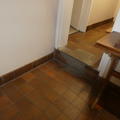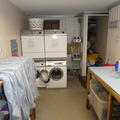Nuffield College
One of the constituent colleges of the University of Oxford
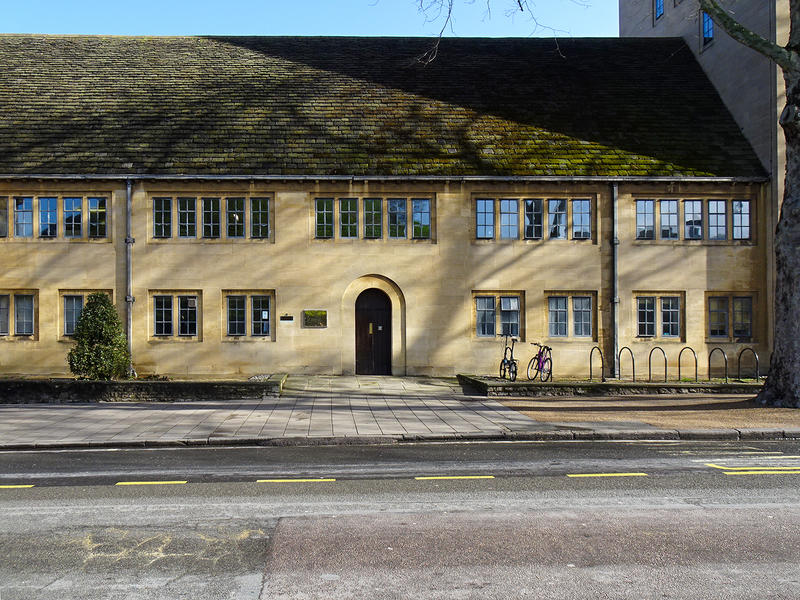
February 2024 - the college is closed to visitors
The college is currently undergoing major ground floor works to provide step-free access to all staircases. The college is closed to visitors at present.
- The main entrance is step free
- Stepped access to Porters' Lodge
- Step free access to Upper Quad and Back Quad
- Stepped access to Lower Quad
- Many buildings have one step up at the entrance - portable ramps are available on request
- 1 accessible bedroom on main site
- 2 accessible toilets
- No Blue Badge parking
- Very limited standard parking available - you must contact the college in advance to ask about this
This table contains summary information about the building
| On-site designated parking for Blue Badge holders | No |
|---|---|
| Public designated parking for Blue Badge holders within 200m | Yes - Worcester Street car park |
| Other nearby parking | Yes - pay and display at Worcester Street car park |
| Main entrance | Step free. Manual door. Step free access to Upper Quad and Back Quad |
| Alternative entrance | Step free. George Street Mews. Manual gate. Access to Back Quad and Upper Quad |
| Wheelchair accessible toilets | Yes - 2 on college site |
| Lift | Yes - 2. Platform lift on Staircase A. Small passenger lift in Library tower. |
| Hearing support systems | Yes - 2 induction loops in the Buttery |
Follow the link to view a floor plan of the building showing level access routes:
- Floor plans (PDF)
February 2024 - the college is currently undergoing major ground floor works to provide step-free access to all staircases. The college is closed to visitors until September 2024.
Main Entrance
- Set back from the public footpath
- There is a wide ramp to the doors
- Step free access from pavement through to Upper Quad and Back Quad. This route has a short steep ramp at the doorway to the Quad. Some people may need help with this ramp.
- The double doors have very heavy closers. Each leaf opens to 48 cm. The porters will help by opening both doors if needed .The doorbell is 171 cm from the floor
- The Porter's Lodge is open 7am to midnight Mon-Sat and 9am to midnight Sun
- Anyone needing help with the doors can ring the Porters on 01865 278500
- Out of hours, help must be arranged in advance with OUSS, the University Security Service on 01865 289999.
Alternative Entrances
Lower George Street Mews back gate
- Step free access to Back Quad and Upper Quad.
- George Street Mews has an uneven cobbled surface and very narrow footpath. There is a steep slope from George Street Mews to the gate.
- The pedestrian gate is powered. This gate opens to 110 cm. The access controls are between 108 cm and 126 cm from the floor.
Upper George Street Mews Back Gate
- This pedestrian gate can only be reached by using stairs in Back Quad
- This gate is powered
- The access controls are between 108 cm and 119 cm from the floor
- The edges of the steps are lit up at night
Worcester Street Gate
- This gate can currently only be used if arranged with the Porters in advance
- The gate gives access to Lower Quad
- There is no bell or entry phone
- The gate is a heavy iron gate and needs staff to help open it
- There are raised thresholds (30-40mm) to both sides of the gatehouse
Vehicle Entrance - George Street Mews
- Access to this gate from the mews has an uneven stone road surface
- The gate is manual
- The gate is opened by the Porters
Please click on the thumbnails below to enlarge:
Lodge
- The Porter's Lodge is staffed between 7am to midnight Mon-Sat and 9am to midnight Sunday.
- The Lodge is reached from the main gate or through main quad
- There are two steps up from the lobby to reach the counter
- The porters are happy to come out of the Lodge to help anyone unable to manage steps
- The counter is 80 cm from the floor
Pigeonholes
- The pigeonholes can only be reached by using steps
- The porters will hold the post for anyone unable to manage steps
Please click on the thumbnails below to enlarge:
- The college has two accessible toilets
- The accessible toilet on Staircase A is on the first floor
- It is reached by using the stairs or a platform stair lift
- The accessible toilet on Staircase C is on the ground floor
There are locations without accessible toilets such as:
- Clay Room
- Conference Room
- Large Lecture Theatre
- Library
- Porter’s Lodge
The dimensions of the toilets are as follows:
- Staircase A
146cm x 207cm - Staircase C
196 cm x 231 cm
Please click on the thumbnails below to enlarge:
- There is one accessible bedroom in the College - Mews 11 at the east end of the Mews Building.
- This room has step free access
- The bedroom door is powered and opens to 114 cm
- The access control is between 93 cm and 113 cm from the floor
- The exit push button is between 93 cm and 114 cm from the floor
- There is an emergency assistance alarm available in this room
- The underside of the desk is 73 cm from the floor
- The desk top is 74 cm from the floor
- There is a height adjustable bed with adjustable head and feet
- The windows and curtains are operated electronically
- The bathroom measures 249 cm x 243 cm
- The bathroom has an emergency assistance alarm and grab rails
Please click on the thumbnails below to enlarge
Staircase A
• Platform lift giving access to the first floor accessible toilet and the SCR
• The lift platform is 140 cm deep and 110cm wide
• The doors are powered
• The doors open to 83cm wide
• The car controls are between 85 cm and 103 cm
• The lift has a handrail on one side
• The call buttons are between 93 cm and 140 cm
• There is no mirror
• The lift is well lit
• The wall surface is non-reflective
• There is no audio display
Library Tower
• Passenger lift giving access to all floors of the Library
• The lift car is undersized. The car is 97 cm wide and 110 cm deep
• Both sets of doors are manual
• The outer door opens to 74 cm and has a heavy closer. The inner gate opens to 69 cm
• The car controls are between 122 cm and 160 cm from the floor
• The lift call buttons are 135 cm from the floor
• The lift is well lit
• The wall surface is non-reflective
• There is no audio display
Please click on the thumbnails below to enlarge:
- Many older buildings with a range of different styles of stairs
- Most stairs have handrails to one side only
- Some stairs have wide bannisters which are harder to grip
- Most of the staircases do not have visual contrast on the step edges
- Some staircases such as D and L are carpeted
- Step free access to accessible bedroom, main entrance, Large Lecture Theatre and Library ground floor lobby
- Stepped access only to most of the staircase entrances and the inner staircase doorways, Butler room, Chester room and Conference room
- Some of the inner doorway steps are fitted with steep timber ramps, which some people may find difficult to manage
- The college has portable ramps for some areas which the staff will put in place
- Anyone who is unable to manage steps should contact the Porter's Lodge in advance
- The images below show examples of stairs around the college
Please click on the thumbnails below to enlarge:
- College with older listed buildings which would not meet current accessibility standards
- Most of the staircase doors are double doors with narrow leaves
- When both doors are open the width is about 94 cm
- Some of the doors in the college are heavy
- Some doors have vision panels
- Some doors have lever handles and some have door knobs. Most are unlocked using a fob or proximity card
- Most doors are manual
- There are powered doors in the following locations:
- Accessible bedroom door
- Platform lift Staircase A
- Accessible toilet Staircase C
- Entrance 3 and 5 George Street Mews
The images below show examples of doors around the college.
Please click on the thumbnails below to enlarge:
- There is step free access to Upper Quad through the main entrance or through Back Quad
- The buildings in Upper Quad are reached by using steps
- The college has portable ramps which can be used for these steps
- This quad has a network of stone paths
- There is level access on to the grass from the footpaths
- Some of the paving slabs are slightly uneven
- There is stepped access to Lower Quad
- This Quad contains Accessible Toilets, student accommodation, Buttery, Dining Hall, JCR, Laundry, Library, Seminar Rooms and Porter's Lodge
Please click on the thumbnails below to enlarge them:
- This Quad is usually reached by using stairs from Upper Quad
- Anyone needing step free access needs to contact the College in advance
- The Lodge staff will open the Worcester Street gate to give step free access to Lower Quad
- Some buildings in Lower Quad are reached by using steps
- There is step free access to the Lower Lecture room and Clay room
- This Quad is paved with wide stone slab paths around a central lawn and inner pond
- There is level access to the grass
- The footpaths are slightly uneven
- The Lower Quad contains student accommodation, Chapel, Clay Room, Offices, meeting rooms and the Large Lecture Theatre
Please click on the thumbnails below to enlarge:
- The Library is located in an 11-storey tower, accessed from the main College entrance hall.
- The library can only be reached by using steps or an undersized, old-fashioned passenger lift
- Whilst this may be useable by some disabled people with appropriate assistance, it does not meet current accessibility standards
- Some people will not be able to use this lift
- Library users who are unable to use stairs should contact the college in advance to discuss access
- The librarians provide a book retrieval service for anyone unable to manage stairs
- Library reception is on the first floor
Please click on the thumbnails below to enlarge:
The Brock Room
- This room is reached by using steps or a portable ramp at Staircase C
- The door opens to 75 cm and has a heavy closer
- The underside of the table is 59 cm from the floor
- The table top is 70 cm from the floor
Butler Room
- This room can only be reached by using steps
- The door opens to 75 cm
Chester Room
- This room can only be reached by using stairs
- The door opens to 85 cm
Conference Room
- This room can only be reached by using stairs
- The door opens to 85 cm
- The underside of the tables is 67 cm from the floor
- The table tops are 73 cm from the floor
An alternative room will be booked for anyone unable to manage steps
Please click on the thumbnails below to enlarge:
Large Lecture Theatre
- Step free access can be provided from the Worcester Street gate. Please contact the Lodge in advance to arrange
- Ground floor level on Staircase L – the College has a portable ramp for the steps to the building
- This seats are tiered with fixed bench seating and desks
- Access is from the front at the lower level
- There are currently no dedicated spaces for wheelchair users
- There is space at the front for a wheelchair
Clay Room
- Step free access can be provided from the Worcester Street gate. Please contact the Lodge in advance to arrange
- This room is level
- The chairs can be removed as required
- There are no accessible toilets within easy reach of these lecture rooms
Please click on the thumbnails below to enlarge:
Hall
- The Dining Hall is reached by using the steps up to the building door
- There is a steep portable ramp available for these steps
- There is an alternative entrance from the Fellows’ car park through the Fellow’s Garden
- This provides a step free route through the Dining Hall garden door
- This door needs to be opened by college staff. It can only be used by prior arrangement
- The double doors open to 113 cm
- These doors are open during mealtimes
- The underside of the tables is 65 cm from the floor
- The underside of the end of each table is 69 cm from the floor
- The table tops are 73 cm from the floor
- There is space to manoeuvre a wheelchair in the Hall
Buttery
- The door into the Buttery opens to 76 cm
- The countertops are 85 cm from the floor and have a counter overhang
- The underside of the tables is 71 cm from the floor
- The table tops are 76 cm from the floor
- There is space to manoeuvre a wheelchair in the Buttery
Please click on the thumbnails below to enlarge:
- The JCR is reached by using steps up to the building or a portable ramp
- There is space to manoeuvre in this room
- The double doors open to 160 cm
- The doors are always left open
- Some people may need assistance to access the various drinks-making machines
Please click on the thumbnails below to enlarge:
- The Laundry is in the basement. It can only be reached by using steps
- There is also a 22 cm high step into the laundry room
- There is a washer drier in the Housekeeping rooms in the Mews
- The housekeeping staff are happy to assist disabled students with this
Please click on the thumbnails below to enlarge:
- There are two induction loops in the Buttery
- One at the "meet and greet" station and one at the hot servery
Contact details
Nuffield College
New Road
Oxford
OX1 1NF
01865 278500
info@nuffield.ox.ac.uk
www.nuffield.ox.ac.uk
Contact the Access Guide
If you have feedback, would like to make a comment, report out of date information or request a change, please use the link below:

