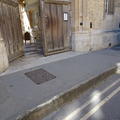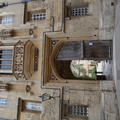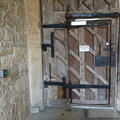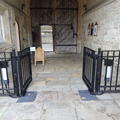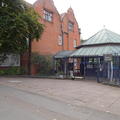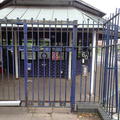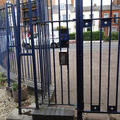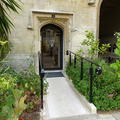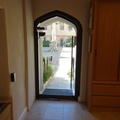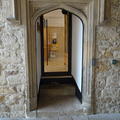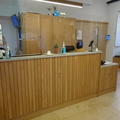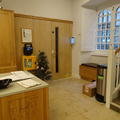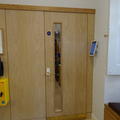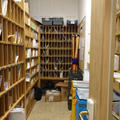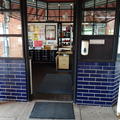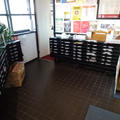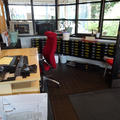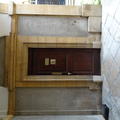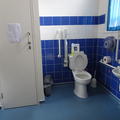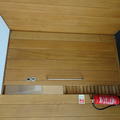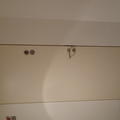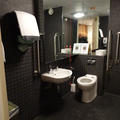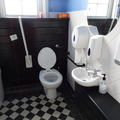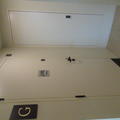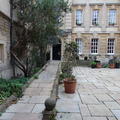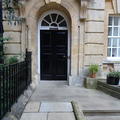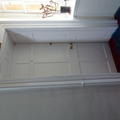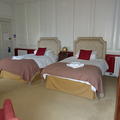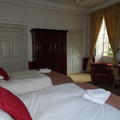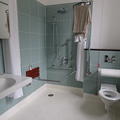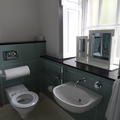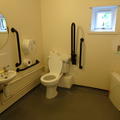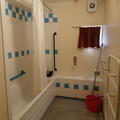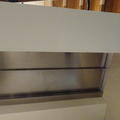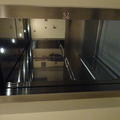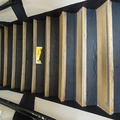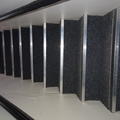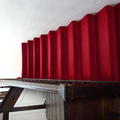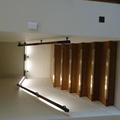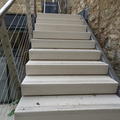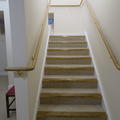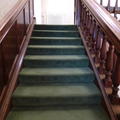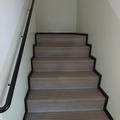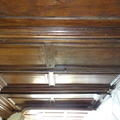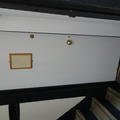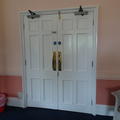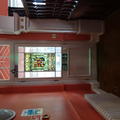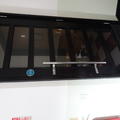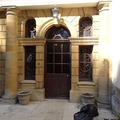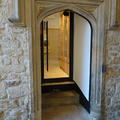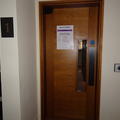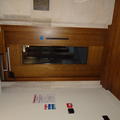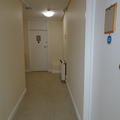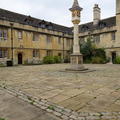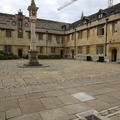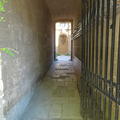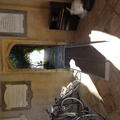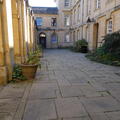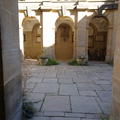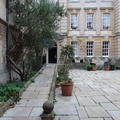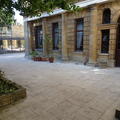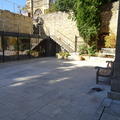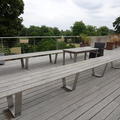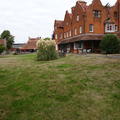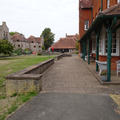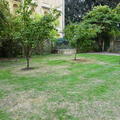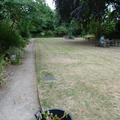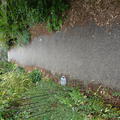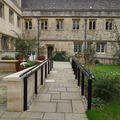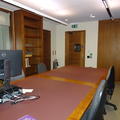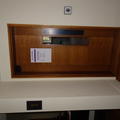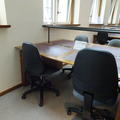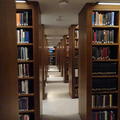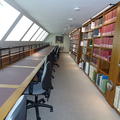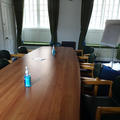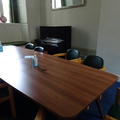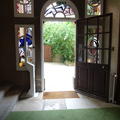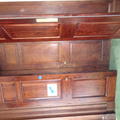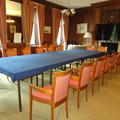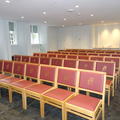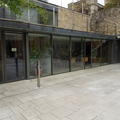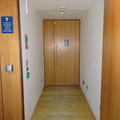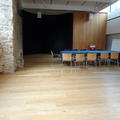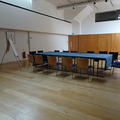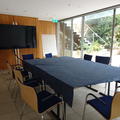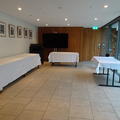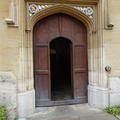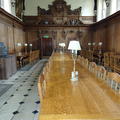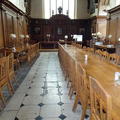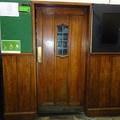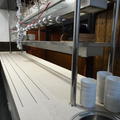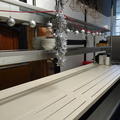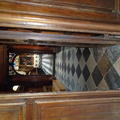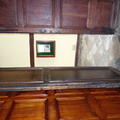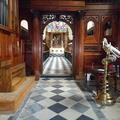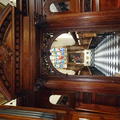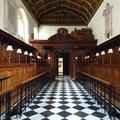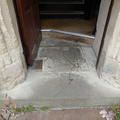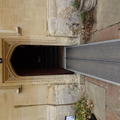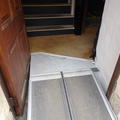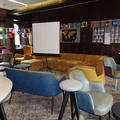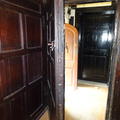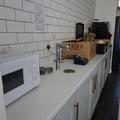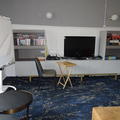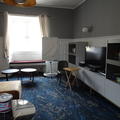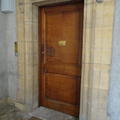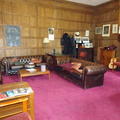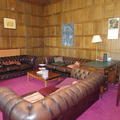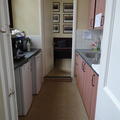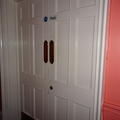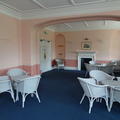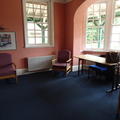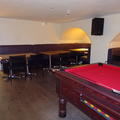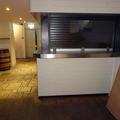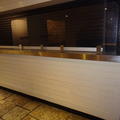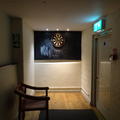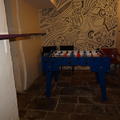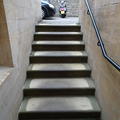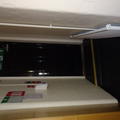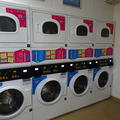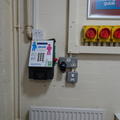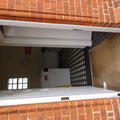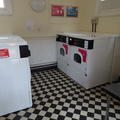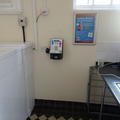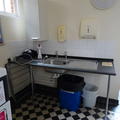Corpus Christi
One of the constituent colleges of the University of Oxford
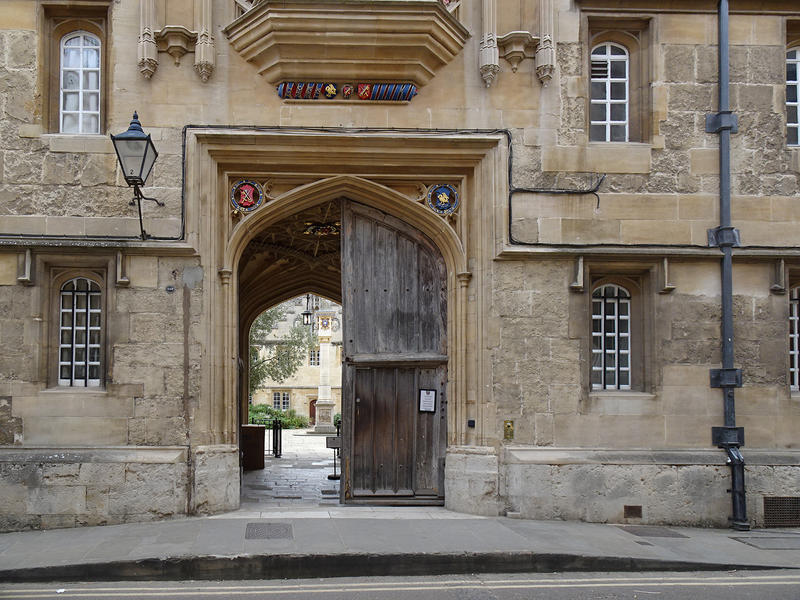
- Main entrance on Merton Street is step free
- Step free access around most quads
- Step free access to:
- Porters' Lodge
- Library (lift to all floors)
- Auditorium (lecture hall)
- Seminar rooms
- Old gate to Dining Hall has a high threshold, but can be opened for step free access on request
- Portable ramp available for step free access to:
- JCR (Junior Common Room)
- MCR (Middle Common Room)
- Chapel
- Bar and laundry have steps only (no step free access)
- 1 accessible bedroom available
- 4 accessible toilets on main site plus 1 toilet with accessible features
- Some narrow areas and uneven paving due to the age of the college
- 3 Blue Badge parking bays available on main site
- Hearing support systems in:
- Auditorium (lecture hall)
- Porters' Lodge
- Library
This table contains summary information about the building
| On-site designated parking for Blue Badge holders | Yes - 3 spaces on main site |
|---|---|
| Public designated parking for Blue Badge holders within 200m | Yes - on Oriel Square |
| Other nearby parking | No |
| Main entrance | Day - step free. Night - step-free on request |
| Alternative entrance | No |
| Wheelchair accessible toilets | Yes - 4 on main site |
| Lift | Yes - library has a lift to all floors |
| Hearing support systems | Yes - Auditorium, Porters' Lodge and library |
Main Entrance
- Step-free access from Merton Street
- Pavement outside is ramped
- One gate left open during the day
- Night access via a wicket gate
- Wicket gate has a 14 cm high lintel
- Wicket gate opens to 82 cm wide
- Access control for wicket gate is 114 cm from the floor
- Bell and intercom outside the college
- Bell is 114 cm from the floor
- Intercom is 110 cm from the floor
- Porters can open main gate for those unable to use the wicket gate
- Powered gates provide access into Front Quad
- Access controls for powered gates are 760 mm and 890 mm from the floor
Liddell Building (off-site accommodation building)
- Step-free access from Iffley Road
- Slope from pavement to gate
- Powered gate
- Gate opens to 109 cm wide
- Access control is 110 cm from the floor
- Keypad is between 96 cm and 108 cm from the floor
- Bell is 132 cm from the floor
- Inside the gate
- Access control is 115 cm from the floor
- Keypad is between 103 cm and 111 cm from the floor
Please click the thumbnails below to enlarge:
- Step free access to the lodge from Front Quad
- Steep ramp from Front Quad up to the lodge door
- Lodge door at top of ramp opens to 81 cm and is powered
- Outside push button: 78–89 cm from the floor
- Inside push button: 83–92 cm from the floor
- Alternative stepped entrance into the Lodge
- Also has a powered door (opens to 60 cm)
- Bell (98 cm from floor) and intercom (94 cm from floor) outside the Lodge
- Porters on duty 24 hours, happy to assist with access
- Porters' desk details:
- Desk top: 110 cm from floor
- Lowered desk top: 76 cm from floor
- Lowered desk top underside: 72 cm from floor
- Knee recess: 78 cm wide, 63 cm deep
- Plenty of space in front of desk
- Pigeonholes in adjacent room:
- Door opens to 76 cm
- Access control: 106 cm from floor
- Room is narrow with a maximum width: 100 cm
- Porters will hold post for those unable to access pigeonholes
Please click the thumbnails below to enlarge:
There are 2 accessible toilets which are built to current accessibility standards; both are in the Spencer building, (the Library).
- The accessible toilets are on the first and third floors; they are reached by using the lift or stairs.
- Both toilets have good contrast between grab rails and walls, and sinks positioned within easy reach.
- The toilet dimensions are both 218 cm x 153 cm.
There are two other toilets with accessible features, although they don't meet current accessibility standards. There is one in the Cloister Quad and one in the auditorium.
Both may lack features including:
- High contrast between grab rails and walls
- Door handles that are easy to operate
- Sinks positioned for easy reach
The toilet dimensions are:
- Cloister Quad: 2m wide x 2.5m long
- Auditorium (lecture hall): 1.5m wide x 2.3m long
The following key locations do not have accessible toilets:
- Dining Hall
- JCR (Junior Common Room)
- Rainolds Room
Please click on the thumbnails below to enlarge:
Main college site
- 1 accessible bedroom
- Ensuite bathroom
- Located in Gentleman Commoners Quad
- Ramp access to the staircase door
- Building door width: 90 cm
- Bedroom door width: 83 cm
- Door unlocked with a key at 133 cm height
- Bedroom door has a twist to open door knob
- Bedroom has space for wheelchair manoeuvring
- Bathroom door width: 85 cm
- Bathroom size: 223 cm x 240 cm
Liddell Building (off-site accommodation building)
- No designated accessible bedroom
- 1 bedroom with step-free access but no ensuite bathroom
- The toilet has some accessible features
- Shared bathroom has a bath with a shower over it (no separate shower)
Please click on the thumbnails below to enlarge:
There is a passenger lift in the Spencer building; this gives access to all three floors.
- The access control is 95 cm high
- Door opens to 90 cm
- The lift is 106 cm wide and 143 cm deep
- The lift has a handrail
- The lift is well lit
- The walls are reflective
- Call button height is 100 cm; the call button lights up
- The lift has a mirror
- Car button height is 93 cm – 112 cm
- Car buttons are backlit and tactile with Braille display
Please click on the thumbnails below to enlarge:
- Corpus Christi has buildings of various different ages and therefore a variety of different doors.
- There are powered doors in the following locations:
- Porters’ Lodge
- Gates into Front Quad
- Liddell Building entrance gate (off-site accommodation building)
- Library
- Some of the doors in the college are very heavy to use.
- Some of the doors have door knobs as opposed to handles.
- The images below show examples of doors around the college.
Please click on the thumbnails below to enlarge
Front Quad
- Step-free access from main entrance
- Paved and level surface
- Step-free access to Porters' Lodge
- Step-free access to Library, Garden Quad, and gardens
Contains:
- Dining Hall
- JCR (Junior Common Room)
- Morelli Teaching Room
- Porter’s Lodge
- Accommodation
Cloister Quad
- Step-free access from Front Quad and Gentlemen Commoners Quad
- Step-free access to Fellows’ Garden
- Step-free access to garden via steep portable ramp
- Paved and level surface
Contains:
- Toilet with accessible features
- Chapel
- MCR (Middle Common Room)
- Accommodation
Garden Quad
- Step-free access from Front Quad and Lecture Hall Quad
- Paved and level surface
Contains:
- Spencer Building
- Access to Old Library Wing
- 2 Accessible toilets
Gentlemen Commoners Quad
- Step-free access from Cloister Quad
- Rounded threshold on the route
- Paved and level surface
- Gentle ramp to building door
Contains:
- Accessible bedroom
- Accommodation
Lecture Hall Quad
- Step-free access via Cloister Quad
- Step-free access from Fellows’ Garden
- Paved surface
- Surface slopes gently towards Lecture Hall door
- Terrace only accessible by stairs
Contains:
- Toilet with accessible features
- Auditorium (lecture hall)
- Rainolds Room
- Accommodation
Liddell Building (off-site accommodation)
- Step-free access into Quad from pavement
- Paved, level, and well-maintained footpaths
- Step-free access onto grass in some areas
Contains:
- Accommodation
- Common rooms
Please click on the thumbnails below to enlarge:
Spencer Building
Access
- There is step free access from Garden Quad.
- The main doors to the Spencer Building are automatic powered doors.
- The outer and inner doors open to 87 cm
- They are security protected with a fob system
- The fob access point outside is 85 cm high.
- The exit push button is 105 cm high.
- The lobby has coir matting on the floor.
- Access to the first second and third floors is by using the lift or stairs
- The doors from the lift into the Library rooms are all powered
Library – Ground Floor and Clarke Foyer
- The reception desk has a knee recess which is 140 cm wide, 49 cm deep and 75 cm high.
- The self-service desk is 75 cm high
- The book return slot is 120 cm high
- There is a hearing support system on enquiry desk
- There are desks for readers to use including a fixed standing desk.
- Wright Special Collections Centre - ground floor
- The doors are manual and have a medium heavy closer
- The desks are 74 cm high
- The lighting is automatic
- The exit push button is 102 cm high
Fergus Hinds Reading Room – First Floor
- This room is reached by using the lift or stairs.
- The access buttons are 106 cm high.
- The door is powered and opens to 87 cm.
- The gap between the shelving is 87 cm wide; and there are wider recesses between the shelves.
- There are adjustable height desks in this reading room.
Old Library Wing
- There is step free access from the Fergus Hinds reading room to the Old Library Wing
- The door is powered and opens to 100 cm.
- The access controls for this door are 96 cm and 100 cm high.
Garden Room
- This room is reached through the Old Library Wing.
- The door is manual with a heavy fast closer.
- This door opens to 76 cm.
Second Floor
- This floor is reached by using the lift or stairs.
- The door is powered and opens to 87 cm; the access buttons are 104 cm high.
- The space between the shelving is 92 cm wide with wider recesses between the shelves.
- The desks are 75 cm high.
Erasmus reading room – third floor
- This room is reached by using the lift or stairs.
- The door is powered; the access buttons are 105 cm and 107 cm high.
- The underside of the desks are 74 cm high and the desktops are 76 cm high.
- There is space to manoeuvre in this room.
Study Aids
The library has the following study aids for loan:
- Foam book rests
- Wooden book stands
- Coloured overlays
- Ear defenders
- Single use earplugs
- The librarians also provide a book retrieval service if needed
Please click on the thumbnails below to enlarge:
Morelli Teaching Room
- Step-free access is available through the Dining Hall
- Otherwise, access requires using stairs
- Main door opens to 82 cm wide
- Access control is positioned 112–115 cm from the floor
- Underside of the table is 70 cm from the floor
- Table top is 73 cm from the floor
- Space is available to manoeuvre a wheelchair in the room
- If access is not possible, the College will book an alternative room
Rainolds Room
- Step-free access
- Building door opens to 104 cm wide
- Room has two sets of double doors
- Each leaf of the double doors opens to 73 cm
- Outer set of doors have hold-open devices
- Underside of the table is 75 cm from the floor
- Table top is 77 cm from the floor
- Carpet has a medium pile
- There is space to manoeuvre in this room
South Range Rooms
- Access Teaching rooms 1 and 2
- There is step free access from Front Quad; the lobby door opens to 86 cm.
- The lobby has coir matting and a slope giving access to the teaching rooms.
- The lobby measures 185 cm x 106 cm widening out to 150 cm.
- The college are happy to provide assistance if needed.
South Range room 1
- The door is manual and opens to 84 cm; this door has a heavy closer.
- The access controls are 104 cm and 100 cm high.
- There is space to manoeuvre a wheelchair in this room.
South Range room 2
- The door is manual and opens to 85 cm; it has a medium heavy closer.
- The access controls are 100 cm high.
- There is space to manoeuvre a wheelchair in this room.
South Range room 3
- This room is reached from the passageway between Front Quad and Garden Quad.
- The door is manual and opens to 88 cm; This door has a medium closer and a slight threshold.
- The access control to enter is 100 cm high and the exit is 84 cm high.
- There is space to accommodate a wheelchair in this room.
Please click on the thumbnails below to enlarge:
Auditorium (lecture hall)
- Step-free access into the lecture hall
- Building door width: 100 cm
- Lobby doors width: 107 cm
- Auditorium doors width: 79 cm
- All doors have hold-open devices
- Access control height: 104–107 cm from the floor
- Exit push buttons height: 82–92 cm from the floor
- Seating includes both raked seating and step-free access
- Space available for wheelchair users
Lecture Hall Teaching Space:
- Door width: 80 cm
- Level wooden floor
- Space to manoeuvre a wheelchair
Please click on the thumbnails below to enlarge:
Dining Hall
- Access is through a wicket door in the building door
- The wicket door has a lintel which is 14 cm high
- The staff will open the main door for anyone unable to manage the lintel:
- There is a push button bell which can be used to call for assistance
- This pushbutton is between 98 cm and 110 cm from the floor
- This door opens to 140 cm
- The dining hall doors open to 96 cm
- These doors are held open at mealtimes
- The underside of the tables is 64 cm from the floor
- The table tops are 78 cm from the floor
- There is space to manoeuvre a wheelchair in this room
- The high table is 13 cm high
- The college have a portable ramp for the high table. This is available on request
Servery
- The doors to the servery are sliding doors
- These are always kept open at mealtimes
- The doors each open to 85 cm
- The counter is 86 cm from the floor
- The servery is 108 cm wide
- The servery has a one-way system in place
- The staff are happy to help anyone unable to access the servery
Please click on the thumbnails below to enlarge:
- There is step-free entry from Cloister Quad.
- Each leaf of the double doors opens to 68 cm wide.
- If you need help with the doors, the Porters are happy to assist.
- There is a small step (1.5 cm high) between the antechapel and the chapel.
- The college has a portable ramp for this step, which the Porters can set up if needed.
- The entrance into the chapel is 150 cm wide.
- The aisle inside the chapel is 195 cm wide.
- There is no designated wheelchair space. There is plenty of space to move around.
Please click on the thumbnails below to enlarge
JCR (Junior Common Room) access
- Steps:
- There are two steps from the Front Quad to the JCR:
- First step (up to the building door): 16 cm high
- Second step (into the JCR): 18 cm high
- Step-Free Access:
- A steep portable ramp and platform are available for step-free access.
- Door Widths:
- Building door: 86 cm wide
- JCR door: 90 cm wide
Tea and Coffee Room
- Doorway: 80 cm wide
- Kitchen Counter Height: 90 cm from the floor
- Livingstone Room
- Access: Only accessible by stairs (no step-free access)
- Door Width: 70 cm
- Access Control Height: 92 cm from the floor
- Furniture: Chairs are at different heights
Andrew Glyn Room
- Access: Only accessible by stairs (no step-free access)
- Door Width: 68 cm
- Access Control Height: 113 cm from the floor
Please click on the thumbnails below to enlarge:
MCR (Main Common Room) access
- The entrance door has a raised threshold that is 3.5 cm high.
- The door opens to a width of 94 cm.
- The access control (entry system) is 122 cm above the floor.
Sitting Room
- The door opens to a width of 92 cm.
- The door is unlocked with a key located 150 cm above the floor.
- The underside of the table is 67 cm from the floor.
- The tabletop is 70 cm from the floor.
- Chairs in the room have varying heights.
- The floor is wooden.
- There is enough space for a wheelchair to manoeuvre.
Kitchen
- The kitchen door opens to a width of 69 cm.
- There is limited space to manoeuvre inside the kitchen - the width is 80cm.
- The countertops are 91 cm above the floor.
Computer Room
- 1 step that is 14 cm high.
- The door to the computer room opens to a width of 68 cm.
Please click on the thumbnails below to enlarge:
Liddell Building Common Room (off-site accommodation building)
- Each leaf of the double doors opens to 67 cm
- This room has a low pile carpet
- There is plenty of space to move around
- The undersides of the tables are low: 56 cm above the floor
- TV Room:
- The door to this room opens to 82 cm
- There is plenty of space to move around
Please click on the thumbnails below to enlarge:
- The bar is in the basement and can only be reached by using stairs
- The door at the top of the stairs opens to 90 cm
- The door into the bar opens to 72 cm
- The bar counter is 107 cm from the floor
- The underside of the tables is 73 cm from floor
- The table tops are 76 cm from the floor
Please click on the thumbnails below to enlarge:
Main Site
- This laundry can only be reached by using stairs
- The building door opens to 83 cm
- The access control is 114 cm from the floor
- The door opens to 70 cm
- The washing machine handles are between 50 cm and 60 cm from the floor
Liddell Building
- The door opens to 87 cm
- The door is unlocked with a key
- The washing machine handles are between 50 cm and 60 cm from the floor
- The controls are between 83 cm and 110 cm from the floor
- There is space to manoeuvre a wheelchair in this room
Please click on the thumbnails below to enlarge:
There are hearing support systems in the following areas:
- Auditorium
- Porters' Lodge
- Library
Contact details
Corpus Christi College
Merton Street
Oxford
OX1 4JF
01865 276700
Contact the Access Guide
If you have feedback, would like to make a comment, report out of date information or request a change, please use the link below:

