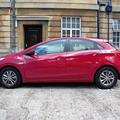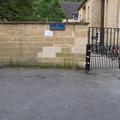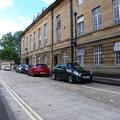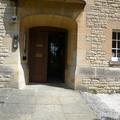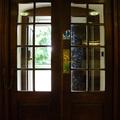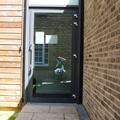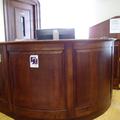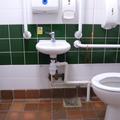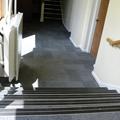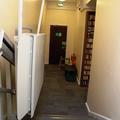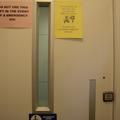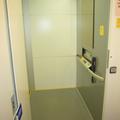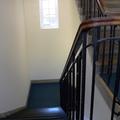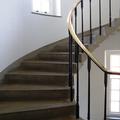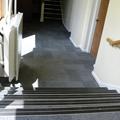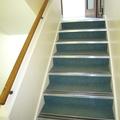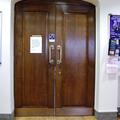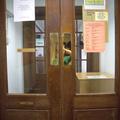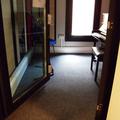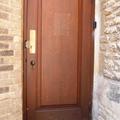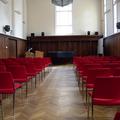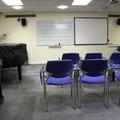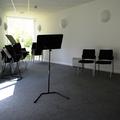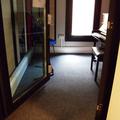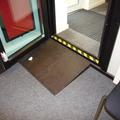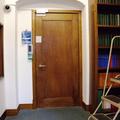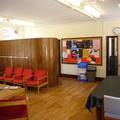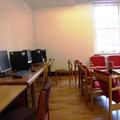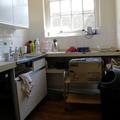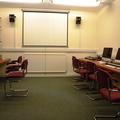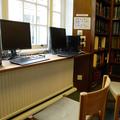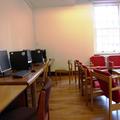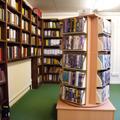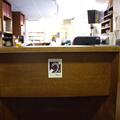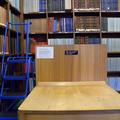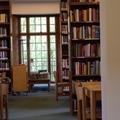Faculty of Music
The Oxford University Music Faculty
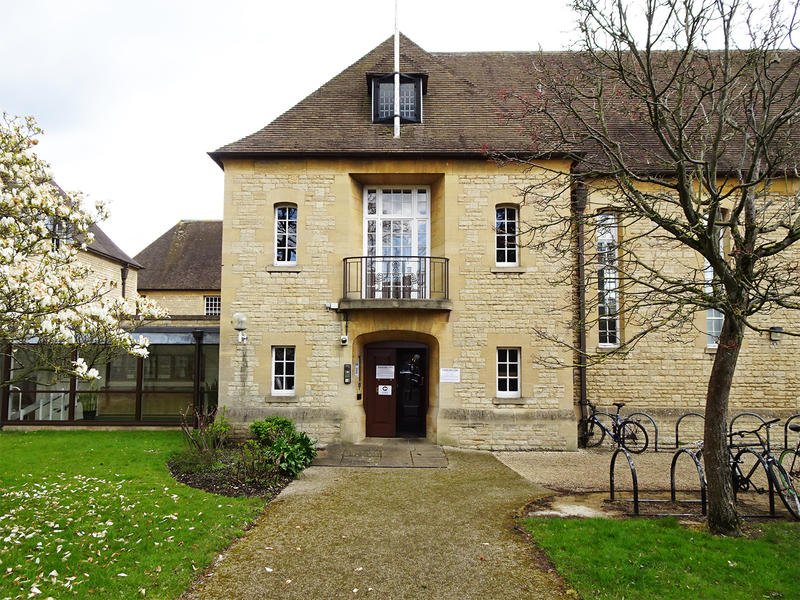
There is level access into the building. There is level access around most of the building and teaching spaces. There is lift access to all floors, although there is an area of the first floor which has stepped access only – this contains the administration and academic offices. There is a wheelchair accessible toilet on the ground floor.
View all Faculty of Music Buildings.
This table contains summary information about the building
| On-site designated parking for Blue Badge holders | Yes - 1 space |
| Public designated parking for Blue Badge holders within 200m | Yes |
| Other nearby parking | Yes - pay and display |
| Main entrance | Level. Intercom. Manual door |
| Alternative entrance | N/A |
| Wheelchair accessible toilets | 1 |
| Lift | Yes - in library |
| Hearing support systems | Yes |
Follow the link to view a floor plan of the building showing level access routes:
The main entrance to the building is level access. To reach it, walk to the end of Floyd’s Row and turn right onto St Aldates. The faculty will be on your right. The main entrance is at the end of a gravel drive which might be tricky for some wheelchair users.
The building is accessed through two sets of double doors. The first of these has no visual panel, but one side is held open during opening hours. The next set of doors has a visual panel, and is manually opened by swipe card access. Both of these doorways are a bit narrow, and wheelchair users might need the second side opening.
There is an intercom on the left hand side of the main entrance which can be used to contact reception. Reception is usually manned from 9.00-15.00, but other staff can also open the double doors.
The entrance to the Music practice block is level access, but users will need a fob to open the door. Temporary fobs can be issued at reception.
Please click on the thumbnails below to enlarge:
Accessible toilets
The disabled toilet is on the ground floor. From the main lobby, go through the doors ahead, and then follow the corridor round to your right. The toilet will be on your left hand side.
Accessible toilets
On the ground floor, leave the lobby by the door ahead of you, and follow the corridor round to your right. The Women's will be on your left and the Men's on your right
On the first floor, there are both Men's and Women's standard toilets on the left hand side as you exit the common room. These are on your right when you come up the main stairs.
Please click on the thumbnail below to enlarge:
There is one lift in the main part of the building, and two in the library. The only part of the building which is not accessible by lift is the first floor of the main section (see floor plan), which contains staff and administrative offices. All floors of the library are fully accessible by lift.
An incline lift is used to get to the Bate Collection of Musical Instruments from inside the faculty, but the collection can also be accessed separately from St Aldates.
In the library, there is a incline lift to the lower level, which houses the listening library, photocopy room, keyboards, and a computer cluster. A platform lift is used to get to the first and second floors. This lift door needs to be opened manually, and opens outwards.
Please click on the thumbnails below to enlarge:
The main staircase in the central building is carpeted, with a wooden bannister on the right-hand side as you ascend. Only parts of the staircase have tactile nosing, and the contrast is low. The steps down to the area which houses the Bate Collection have a wooden bannister on the right hand side as you descend, and contrasting tactile nosing. The stairs to the section of the building which is inaccessible by lift are similar, with a railing on the left hand side as you ascend.
The library has a spiral stone staircase with a railing on the right hand side as you ascend, and no nosings. The steps down to the lower library area have contrasting nosings, but no handrail.
Please click on the thumbnails below to enlarge:
Doors in the faculty corridors are double doors with visual panels. Wheelchair users may need both sides to be opened. The library is accessed by two sets of similar doors which are positioned very close together. This might prove awkward for some, especially as there is also a books returns box in the space!
The door leading from the main building to the practice block is a wooden door with no visual panel. The door to the practice room is glass, and both of these are operated using a key fob. Inside the practice block, doors to the individual rooms have large glass panels.
The doors to the Denis Arnold Hall are double wooden doors with no visual panels. Doors to the seminar rooms and instrument stores also have no visual panels. Please take care!
Please click on the thumbnails below to enlarge:
The seminar rooms in the main part of the building are on the ground floor. They have moveable furniture consisting of chairs with lap tables. The fact that these spaces also house multiple keyboard instruments can make space a bit tight!
Access to the practice block is via a path of concrete paving leading from the back of the building. Once inside, the main ensemble room is level access, with moveable furniture. Other rooms are small, and they all have a step down into them marked with contrasting tape. There is a temporary portable ramp available.
Please click on the thumbnails below to enlarge:
The common room is on your right as you exit the lift on the first floor of the library. It has moveable chairs and a low coffee table. The kitchen space is very small, and all units are at waist height, so it might not be accessible for wheelchair users. There are three accessible computers with moveable chairs along one wall of the common room.
Please click on the thumbnails below to enlarge:
The reception desk, Denis Arnold Hall and the library information desk all have fixed hearing loops.
Accessible Computers
There are accessible computers on the lower and ground floors of the library. Both areas have moveable furniture, although space may be a little tight on the ground floor. Wheelchair users might prefer to use the cluster in dedicated room in the lower library. There are also accessible computers in the first floor common room.
Please click on the thumbnails below to enlarge:
Contact details
Faculty of Music
St Aldate's
Oxford
OX1 1DB
academic.admin@music.ox.ac.uk
01865 276125
www.music.ox.ac.uk
Contact the Access Guide
If you have feedback, would like to make a comment, report out of date information or request a change, please use the link below:

