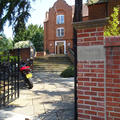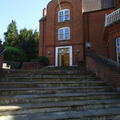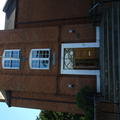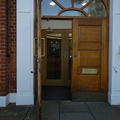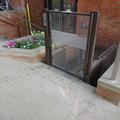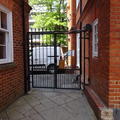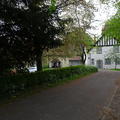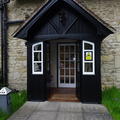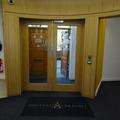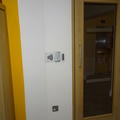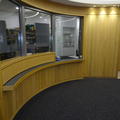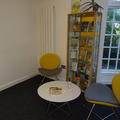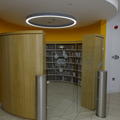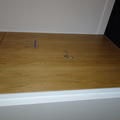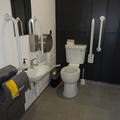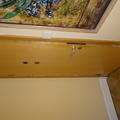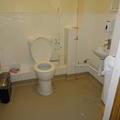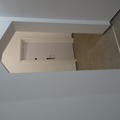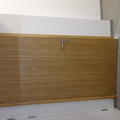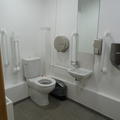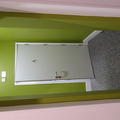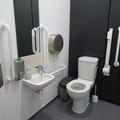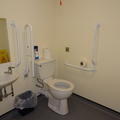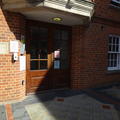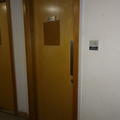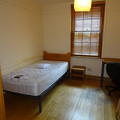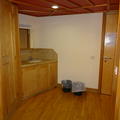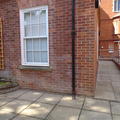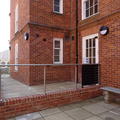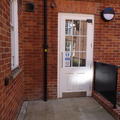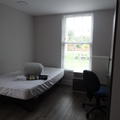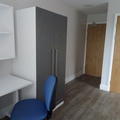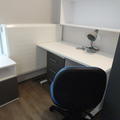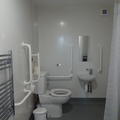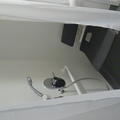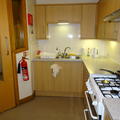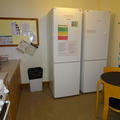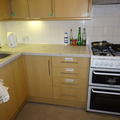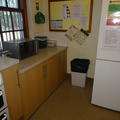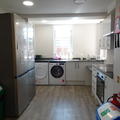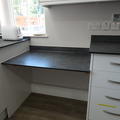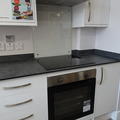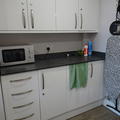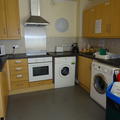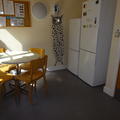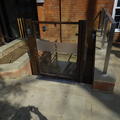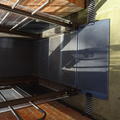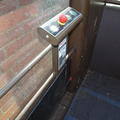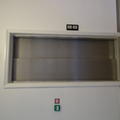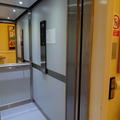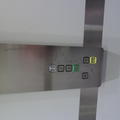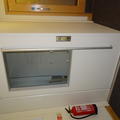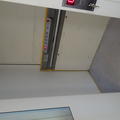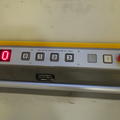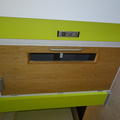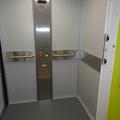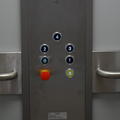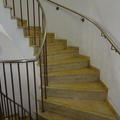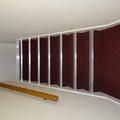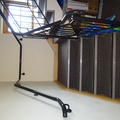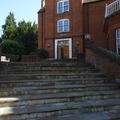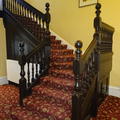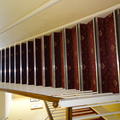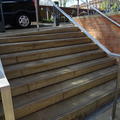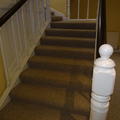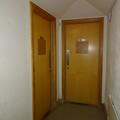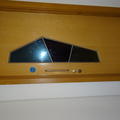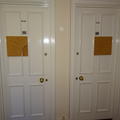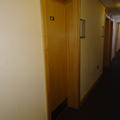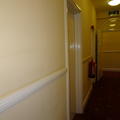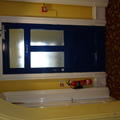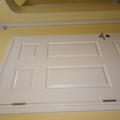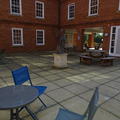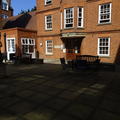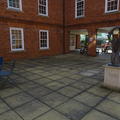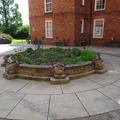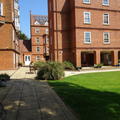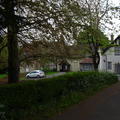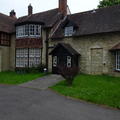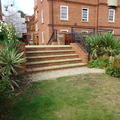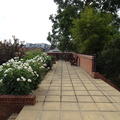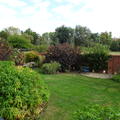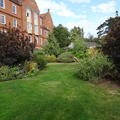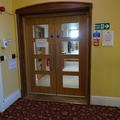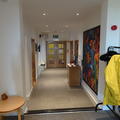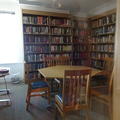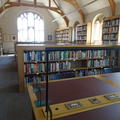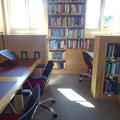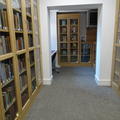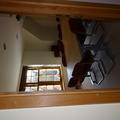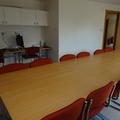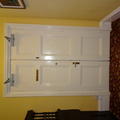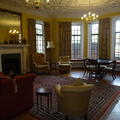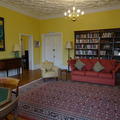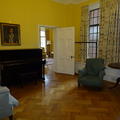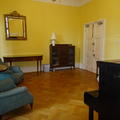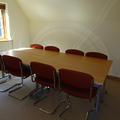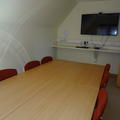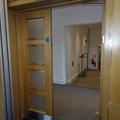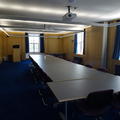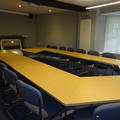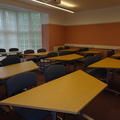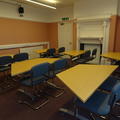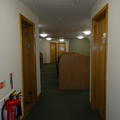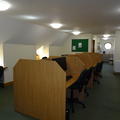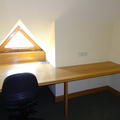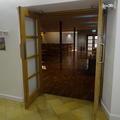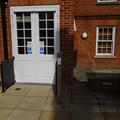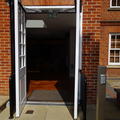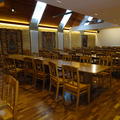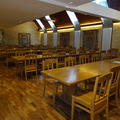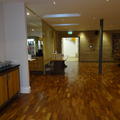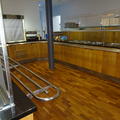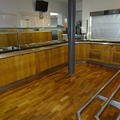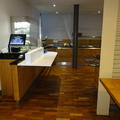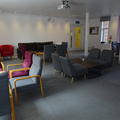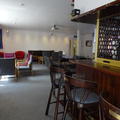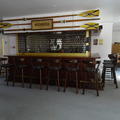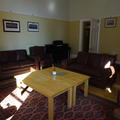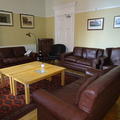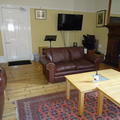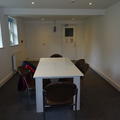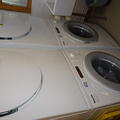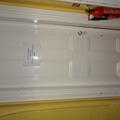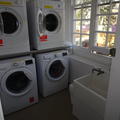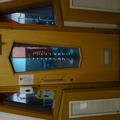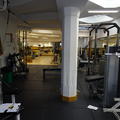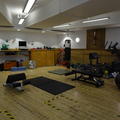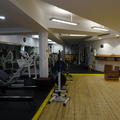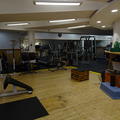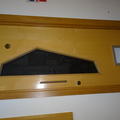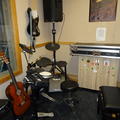Linacre
One of the constituent colleges of the University of Oxford
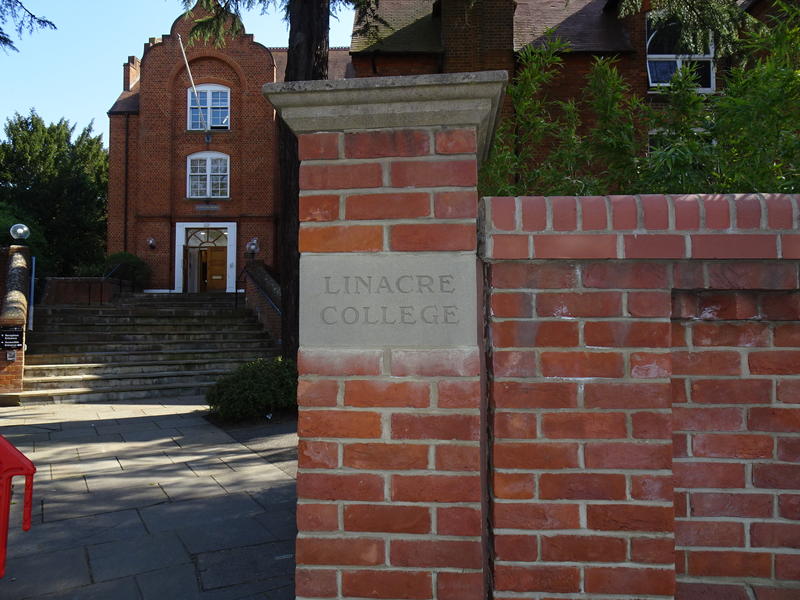
- Main entrance is on St Cross Road and is stepped.
- Alternative step free access using a platform lift in front of the O.C. Tanner Building.
- Alternative step free access using Fountain Quad entrance
- Off site accommodation at Stoke House in Headington - step free access to the ground floor only.
- Most of the buildings have step free access.
- Two bedrooms on the main site with some accessible features but no en suite bathrooms.
This table contains summary information about the building
| On-site designated parking for Blue Badge holders | No |
| Public designated parking for Blue Badge holders within 200m | No |
| Other nearby parking | No |
| Main entrance | Stepped |
| Alternative entrance | Step free via platform lift. |
| Wheelchair accessible toilets | 5 |
| Lift | 4 lifts on main site |
| Hearing support systems | Yes - in college offices |
Main Entrance
- There is level access from St Cross Road through the main gate onto the College site
- The main entrance is reached by using steps or the platform lift at the accessible entrance
- The bell at the bottom of the steps is 78 cm from the floor
- The intercom is 82 cm from the floor
- The porters are happy to assist anyone finding access difficult
- The double doors at the top of the stairs each open to 82 cm
- The access control for these doors is 130 cm from the floor
- The bell is 128 cm from the floor
- The microphone 133 cm from the floor
Accessible Entrance
- This entrance is on your right when you face the stairs to the main entrance
- There is step free access to the platform lift which is outside the O.C. Tanner Building
- Parts of the slope to the lift are quite steep
- Access into the rest of the college is by using stairs, the internal platform lift or the ramp which gives access to the Dining Hall
- This route provides step free access to the main entrance
Alternative Entrance
- There is step free access from St Cross Road into Fountain Quad
- The gate is powered
- The gate opens to 92 cm
- The access control is between 120 cm and 130 cm from the floor
- The exit push button is between 127 cm and 131 cm from the floor
- There is step free access from here into the O.C.Tanner Building through the Dining Hall
Stoke House
- There is step free access to Stoke House from Stoke Place
- There is a ramp to the front doors
- These double doors each open to 50 cm
- The doors are opened using a latch handle
- The inner door into the building from the porch opens to 78 cm
Vehicle Entrance
Stoke House
- The vehicle entrance is from Stoke Place
- The gate is usually left open
Please click on the thumbnails below to enlarge
Lodge
- The Lodge can be reached by using steps or platform lifts from the O.C.Tanner Building
- The door leading from the accessible entrance into the Lodge opens to 77 cm
- Each leaf of the main double doors open to 80 cm
- The access controls are between 118 cm and 128 cm from the floor
- Each of the inner double doors open to 81 cm
- The desk has a lowered section which is 72 cm from the floor
- This section of desk has a recess which is 16 cm deep
- The higher section of the desk is 100 cm from the floor
- The Lodge is staffed 24 hours a day
- The Porters are happy to assist anyone having difficulty with access
- There is space to manoeuvre a wheelchair in the Lodge
Pigeonholes
- There is level access to the pigeonholes
- The gates to the pigeonholes are powered
- Both gates together open to 80 cm
- The access control is 106 cm from the floor
- There is space to manoeuvre a wheelchair in this room
- The Porters are happy to hold post for anyone unable to manage the pigeonholes
Please click on the thumbnails below to enlarge
- As the toilets were built at different times they do not all meet current accessibility standards
- This means that some of them do not have features such as high contrast between the rails and the walls, easy-to-use door handles and easy reach sinks
- All of the accessible bedrooms have bathrooms with accessible features but these are not en-suite
There are locations without accessible toilets such as:
- Gym
- Library
- Study Spaces
The dimensions of the toilets are:
- Accessible Entrance
150 cm x 222 cm - Common Room
158 cm x 177 cm - Dining Hall
142 cm x 218 cm - Nadal Room
183 cm x 229 cm - Stoke House
166 cm x 221 cm
Please click on the thumbnails below to enlarge
- There is one bedroom with an en suite accessible bathroom on the ground floor of the Bamborough Building.
- There are also two bedrooms with accessible features, in the Abraham and Griffiths buildings.
- Neither of these bedrooms has an en suite bathroom.
Abraham Building
- The building door opens to 78 cm
- The access control is 137 cm from the floor
- The exit push button is 115 cm from the floor
- Access from the entrance to the bedroom is level
- The bedroom door opens to 77 cm
- This door is unlocked with a key
- The underside of the desk is 67 cm from the floor
- The bathroom closest to this bedroom is 170 cm x 185 cm
Bamborough building
- Access is by using the ramp at the side of the building
- There is a powered door at the top of the ramp.
- The door opens to 84 cms
- The bedroom door is manual and opens to 87 cm
- The door is unlocked using a card reader
- There is an adjustable height desk
- There are drawers and shelving at various heights – these can be rearranged as needed
- The bedroom has space to manoeuvre a wheelchair
Bathroom
- The bathroom measures 197 cm x 208 cm
- The bathroom has a toilet, sink, shower and shower seat and support rails; there are also emergency assistance alarms next to the toilet and the shower
Griffiths Building
- The building door opens to 90 cm
- The access control is 116 cm from the floor
- The exit push button is 105 cm from the floor
- It was not possible to assess the bedroom at the time of the audit
Please click on the thumbnails below to enlarge:
Abraham Building
- The door opens to 76 cm
- There is one lower countertop which is 78 cm from the floor
- The other countertops are 93 cm from the floor
- There is limited room to manoeuvre a wheelchair in this kitchen
Bamborough Building
- The door opens to 87 cm; it has a heavy closer
- There is one lower countertop which is 72 cm high and has a small knee recess
- The other countertops are 91 cm high
- The table is 76 cm high and the table top 77 cm high
- There is space to manoeuvre a wheelchair although this may be more difficult at busy times
Griffiths Building
- The door opens to 78 cm
- The countertops are 95 cm from the floor
- There is space to manoeuvre a wheelchair although this may be more difficult at busy times
Please click on the thumbnails below to enlarge:
The college has four lifts. There is one passenger and three platform lifts.
O C Tanner Building – Passenger Lift
- This lift gives access to all three floors of the O.C. Tanner Building
- The call buttons are between 94 cm and 103 cm from the floor
- The lift car is 152 cm deep and 108 cm wide
- The door opens to 80 cm
- The car controls are between 97 cm and 110 cm from the floor
- The lift has tactile backlit buttons and audio announcements
- The floor and walls are non – reflective
- This lift has a hand rail and a mirror
Accessible entrance – Platform Lift
- This lift gives access to all three floors of the O.C. Tanner Building
- The call buttons are between 94 cm and 103 cm from the floor
- The lift car is 152 cm deep and 108 cm wide
- The door opens to 80 cm
- The car controls are between 97 cm and 110 cm from the floor
- The lift has tactile backlit buttons and audio announcements
- The floor and walls are non – reflective
- This lift has a hand rail and a mirror
Griffiths Building – Platform Lift
- This lift was out of commission during the audit so a full assessment was not possible
- This lift gives access to all floors in the Griffiths Building
- The call buttons are between 100 cm and 102 cm from the floor
- The lift is 94 cm deep and 150 cm wide
- The door opens to 90 cm
- The car controls are 101 cm from the floor
- The floor is non – reflective
O.C. Tanner Building – Platform Lift
- This lift gives access from the ground floor to the Tanner Room and the two levels in the library
- The call buttons are 100 cm from the floor
- The lift is 114 cm deep and 114 cm wide
- The door opens to 90 cm
- The car controls are between 89 cm and 111 cm from the floor
- The doors are manual
- The floor is non – reflective
Please click on the thumbnails below to enlarge
- The college has several different building styles and staircases
- Some are older than others and some are more accessible than others
- Some have contrasting edges and handrails but not all of them do
- Access into the site is by using stairs or the platform lift
Once on site the following areas can be reached without using stairs or a lift:
- Dining Hall
- Abraham Building
- Griffiths
The images below show examples stairs around the college.
Please click on the thumbnails below to enlarge
As you would expect Linacre College has buildings of various different ages and therefore a variety of different doors.
There are powered doors in the following locations:
- Accessible Entrance
- Dining Hall – from Jaki Leverson Quad
- Porters’ Lodge – pigeonholes
Some of the doors in the college are heavy and some people may need assistance. Some of the doors have door knobs and some are opened by using keys.
The images below show examples of doors around the college.
Please click on the thumbnails below to enlarge
Jaki Leverson Quad
- This Quad is reached by using steps or the lifts to access the buildings
- There is step free access from the Dining Hall
- The surface of this Quad is paved
- There is step free access into the buildings around this Quad
- There is access to the Rom Harre Garden only by using steps
- The underside of the tables is 74 cm from the floor
- The table tops are 77 cm from the floor
This Quad has the following:
- Dining Hall
- Gym
- Music Room
- Laundry
- Accommodation
Fountain Quad
- There is step free access from through the gate next to Bamborough
- There is step free access from Jaki Leverson Quad
- The surface of this Quad is paved
- There is level access from the paving onto the grass
This Quad has the following:
- Accommodation
- Seminar room
Stoke Place
- The access route onto the site is tarmac and in good repair
- There is level access on to the grass
- The grass surface is uneven in places
This Quad has the following:
- Pink and Green Seminar Rooms
- Common Room
- Accommodation
Please click on the thumbnails below to enlarge
Access
- The library can be reached by using the stairs or one of the platform lifts
- The double doors from the stairs each open to 72 cm
- The access control is 137 cm from the floor
- The book return desk has a slot for the books 88 cm from the floor
- The keyboard, scanner and mouse are 102 cm from the floor
- The librarians provide a book retrieval service for anyone unable to access the library
- There are two adjustable height desks available to use
Printer Room - Lower Floor
- The door to this room opens to 79 cm
- There is space to manoeuvre a wheelchair in this room
- The underside of the desk has 70 cm clearance
Study Room - Lower Floor
- The door opens to 72 cm
- The underside of the table is 70 cm from the floor
- The tabletop is 73 cm from the floor
- There is space to manoeuvre a wheelchair in this room
Main Room - Upper Floor
- The entrance into this room is 157 cm wide
- The underside of the tables is 71 cm from the floor
- The tabletops are 75 cm from the floor
- There is space to manoeuvre a wheelchair in this room
Ryle Collection - Lower Floor
- The door opens to 76 cm
- There is space to manouevre a wheelchair in this room
Please click on the thumbnails below to enlarge
CTI Room
- This room can be reached by using stairs or the passenger lift in the O.C. Tanner building
- The lobby and room doors both open to 77 cm
- The underside of the tables is 52 cm from the floor
- The college will book a different room for anyone unable to manage this room
- There is space to manoeuvre a wheelchair in this room
Nadel Room
- This room can be reached by using stairs or the platform lift or ramp
- The double doors each open to 61 cm
- This room has a wooden floor and space to manoeuvre a wheelchair
- The doors are left unlocked when in the room is in use
Old Fellows’ Coffee Room
- The door to this room from the Nadel Room opens to 85 cm
- Each of the double doors from the corridor opens to 55 cm
- The underside of table is 64 cm from the floor
- The table top is 76 cm from the floor
- The floor is wooden and there is space to manoeuvre a wheelchair in this room
Principal’s Meeting Room
- This room can be reached by using stairs or the passenger lift in the O.C. Tanner building
- The door opens to 77 cm
- The underside of the table is 69 cm from the floor
- The table top is 66 cm from the floor
- The college will arrange a different room for anyone unable to access this room
Tanner Room
- This room is reached by using stairs or one of the platform lifts
- The platform lift gives access to one end of the room
- This end has double doors with each door opening to 79 cm
- This door is opened by using a key and is normally unlocked by staff
- The single door into the room can only be reached by using steps
- This door opens to 71 cm
- The underside of the tables is 69 cm from the floor
- The table tops are 72 cm from the floor
- There is space to manoeuvre a wheelchair in this room
Green Room – Stoke House
- This room door opens to 78 cm
- The door is unlocked with a key and is usually unlocked by staff if the room is in use
- The underside of the tables is 70 cm from the floor
- The table tops are 72 cm from the floor
- There is space to manoeuvre a wheelchair this room.
Pink Room - Stoke House
- The double doors each open to 70 cm
- The underside of the tables is 70 cm from the floor
- The table top is 72 cm from the floor
- There is more limited space to manoeuvre in this room than the Pink Room
Please click on the thumbnails below to enlarge
Dining Hall
- The Hall can be reached using the ramp from the accessible entrance or by using stairs or the passenger lift
- The double doors into the hall each open to 68 cm
- Both doors are held open at meal times
- There are powered doors which open to a total of 130 cm
- The access control is between 96 cm and 106 cm from the floor
- The doors have an exit sensor which is 104 cm from the floor
- Each of the double doors between the dining hall and the lift open to 70 cm
- The underside of the tables is 70 cm from the floor
- The table tops are 75 cm from the floor
- There is space to manoeuvre a wheelchair in this room.
Servery
- The entrance to the servery is 95 cm wide
- The exit by the payment machine is 92 cm wide
- The tray rack is 85 cm from the floor
- The tray rack is 31 cm wide
- The counter tops are 90 cm from the floor
- The food shelving is between 119 cm and 144 cm from the floor
- Staff are happy to assist anyone having difficulty reaching the shelves or counters
- There is room to manoeuvre a wheelchair in the servery
Please click on the thumbnails below to enlarge
Common room
- This room is reached by using the stairs or the lift
- The door opens to 87 cm
- The bar counter is 104 cm from the floor
- The base of the counter has an upstand on the floor which is 2.5 cm high
- There is space to manoeuvre a wheelchair in this room
Small Common Room
- This room can be reached by using stairs or platform lift
- The door opens to 88 cm
- There is space to manoeuvre a wheelchair in this room
Stoke House Common Room
- This room is entered through the kitchen
- The kitchen and lobby doors both open to 70 cm
- The room door opens to 70 cm
- The underside of the tables is 74 cm from the floor
- The table tops are 77 cm from the floor
- There is space to manoeuvre in this room
Please click on the thumbnails below to enlarge
Abraham Building
- The laundry door opens to 76 cm
- This room is 80 cm wide
- There is limited room to manoeuvre
- The washing machine door handles are 60 cm from the floor
- The drier door handles are 170 cm from the floor
O.C. Tanner Building
- This laundry can be reached by using stairs or the platform lift
- The door opens to 75 cm
- The washing machine handles are 60 cm from the floor
- The drier door handles are 170 cm from the floor
- This room has very limited turning space
Please click on the thumbnails below to enlarge
The college offices have hearing support systems
Contact details
Linacre College
St Cross Road
Oxford
OX1 3JA
reception@linacre.ox.ac.uk
01865 271650
www.linacre.ox.ac.uk
Contact the Access Guide
If you have feedback, would like to make a comment, report out of date information or request a change, please use the link below:

