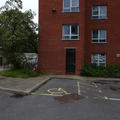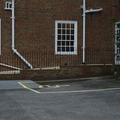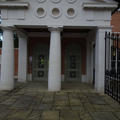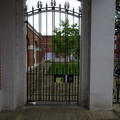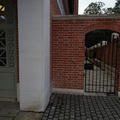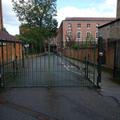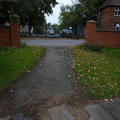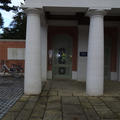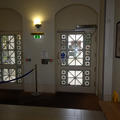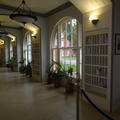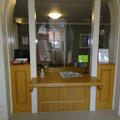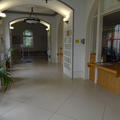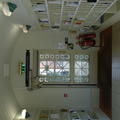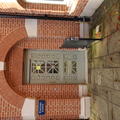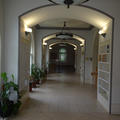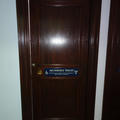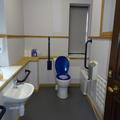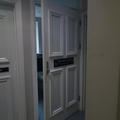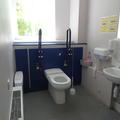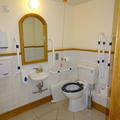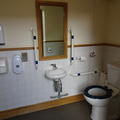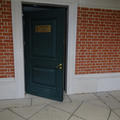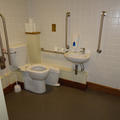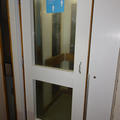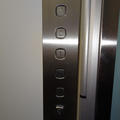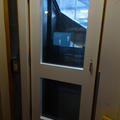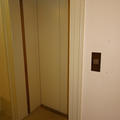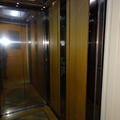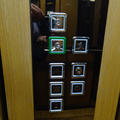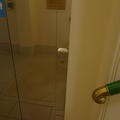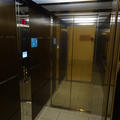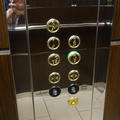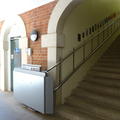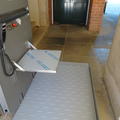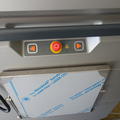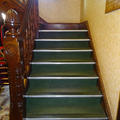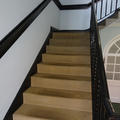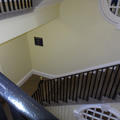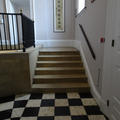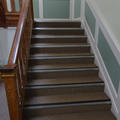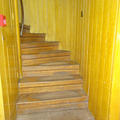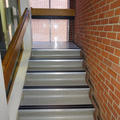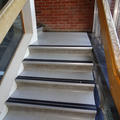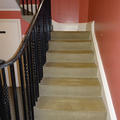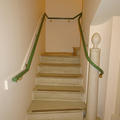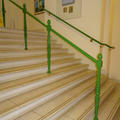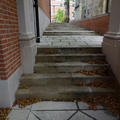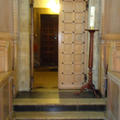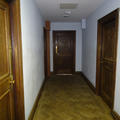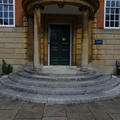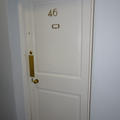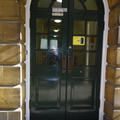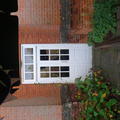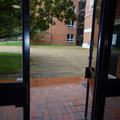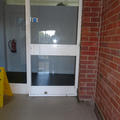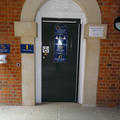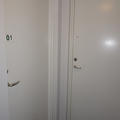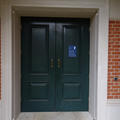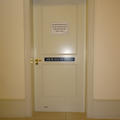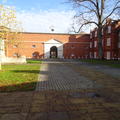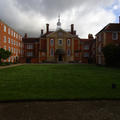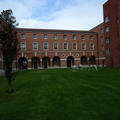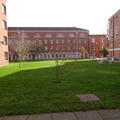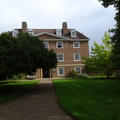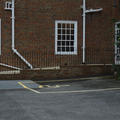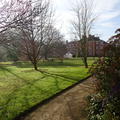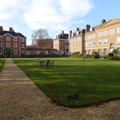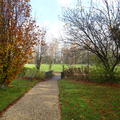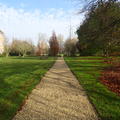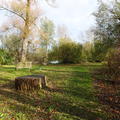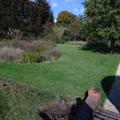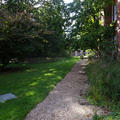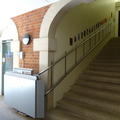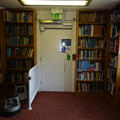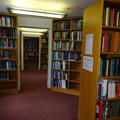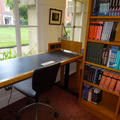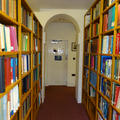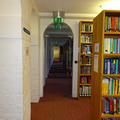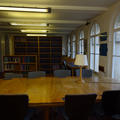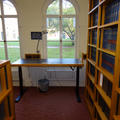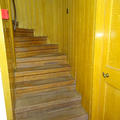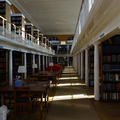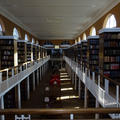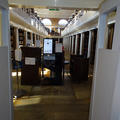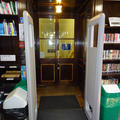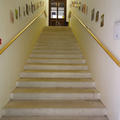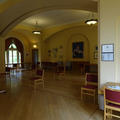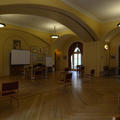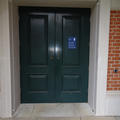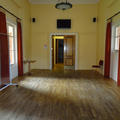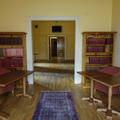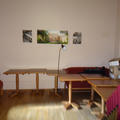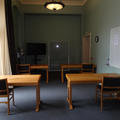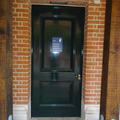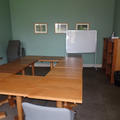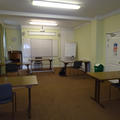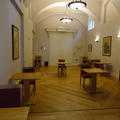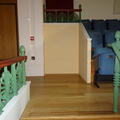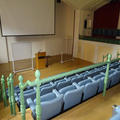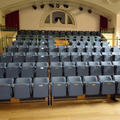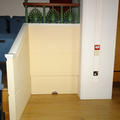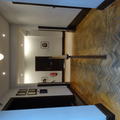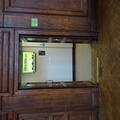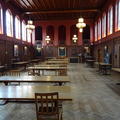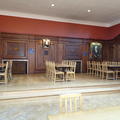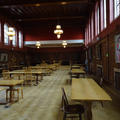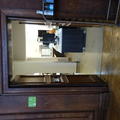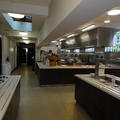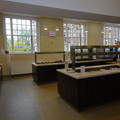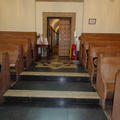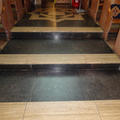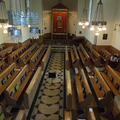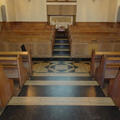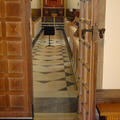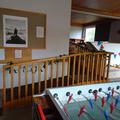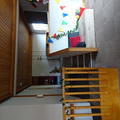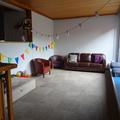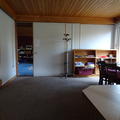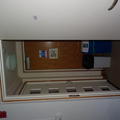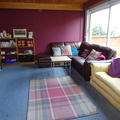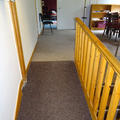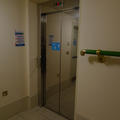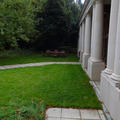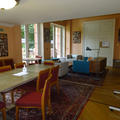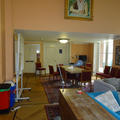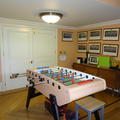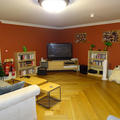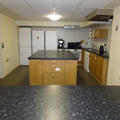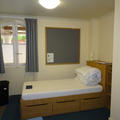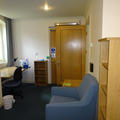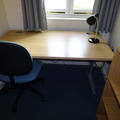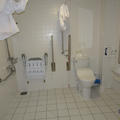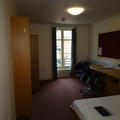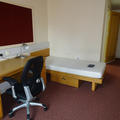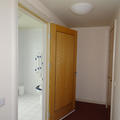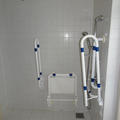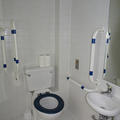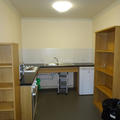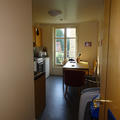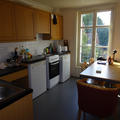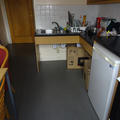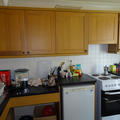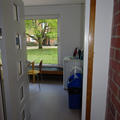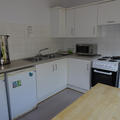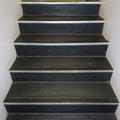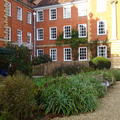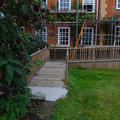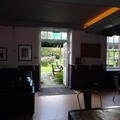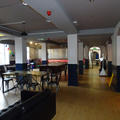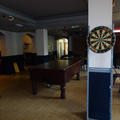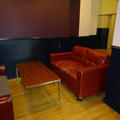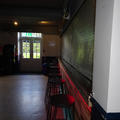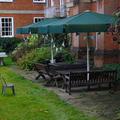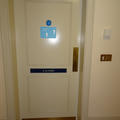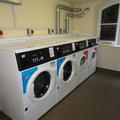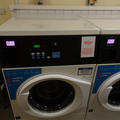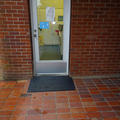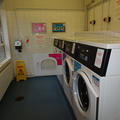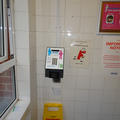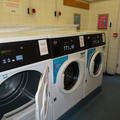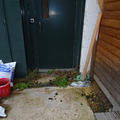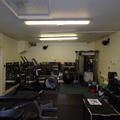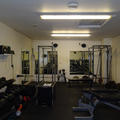Lady Margaret Hall
One of the constituent colleges of the University of Oxford
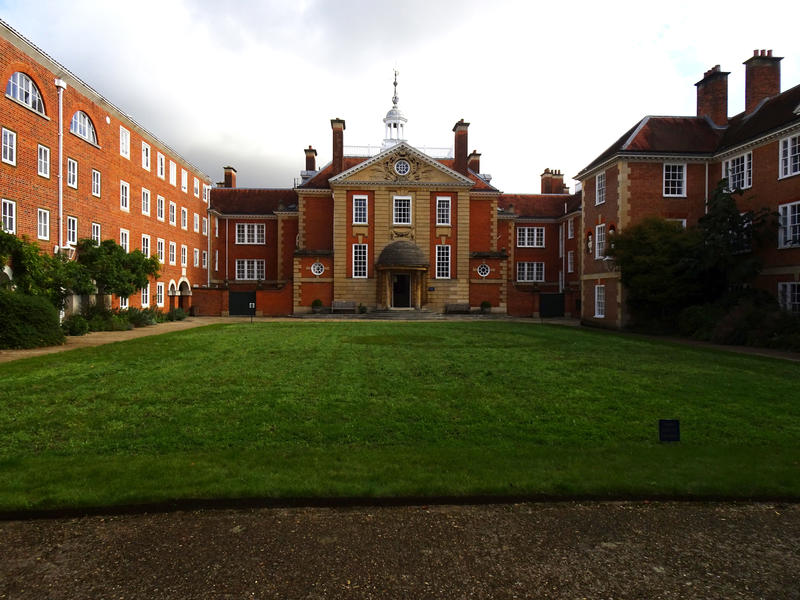
Lady Margaret Hall (LMH) has its main entrance on Norham Gardens. The College is spread over a large site with buildings of different ages and styles some of which are more accessible than others. Most of the buildings have level access to the ground floor. There are a number of accessible bedrooms with accessible bathrooms in the newer College buildings. There are some temporary ramps to create improved access. These include one in Chapel Quad to improve access from the designated parking space, and one behind Toynbee giving step free access to the Bar.
This table contains summary information about the building
| On-site designated parking for Blue Badge holders | Yes - 2 |
| Public designated parking for Blue Badge holders within 200m | No |
| Other nearby parking | Yes - pay and display |
| Main entrance | Level - powered doors |
| Alternative entrance | Yes |
| Wheelchair accessible toilets | 4 |
| Lifts | 4 |
| Hearing support systems | Yes |
The main entrance to LMH is on Norham Gardens. There is a level entrance through the Porters Lodge or an access controlled gate next to it. The access control at this entrance is 125 cm from the ground. There is also a push button which is 96 cm from the ground. The doors all open to 118 cm. The gate access controls are 72 cm from the ground. The gate handle is 83 cm from the ground.
The Porters Lodge is staffed 24 hours a day and the doors are open during daylight hours. Once the doors are locked access is either by using a fob or there is an intercom and bell at the front door of the lodge. Access into the College site is level from here onto Leatare Quad.
There is an access controlled powered entrance gate next to the Clore Graduate Centre opposite the Porters Lodge. This gate opens to 93 cm and the access control is 108 cm from the floor.
There is a vehicle entrance and a level powered pedestrian gate which leads to a gentle slope into the College on Fyfield Road. The access controls for this gate are set at 127 cm from the pavement. Inside the College the access control is 124 cm from the ground. The gate opens to 107 cm. There is an intercome and fob access to use the vehicle entrance which can both be reached from a car. The two designated parking spaces can be accessed from here. One is behind the Katherine Lea Building and one is in Chapel Quad. Access to the College buildings from here is a mixture of level and ramped.
There is also a pedestrian entrance from Benson Place which has a high raised kerb to step down to get onto the College site. The access control is set at 126 cm from the floor.
Please click on the thumbnails below to enlarge:
The Porter’s Lodge has three automatic doors, two at the entrance and one at the exit from the Lodge into Leatare Quad.
The access control on the entrance doors is set at 118 cm. The exit buttons on these doors are set at 100 cm from the floor.
The access control for the exit into Laetare Quad is set at 111 cm from the ground and the Push Button at 930mm.
There is plenty of room to manoeuvre a wheelchair in this room.
The counter has two knee recesses in front of the service windows. The underside of the knee recesses is 70 cm from the floor. The recesses are 37 cm deep.
The pigeon holes are inside the Lodge and are at a variety of heights.
If people are having difficulty reaching their pigeonhole the staff will re allocate one at a suitable height.
Please click on the thumbnails below to enlarge:
There are accessible toilets in several locations throughout the college. Please note that many of the toilets were not built to current accessibility standards and as such do not have features such as high contrast between rails and walls, easy to use door handles, and easy reach sinks. Some of the toilets don’t have emergency assistance alarms.
There are locations with no accessible toilets including the Library and the Dining Hall the JCR and Bar. The nearest accessible toilet to the Library is one of the toilets in Pipe Partridge. The nearest accessible toilet for the Dining Hall and JCR is in Deneke near the main entrance to the building. The closest toilet to the Bar is Deneke or Toynbee. The doors giving access to the Toynbee building are powered.
There are accessible bedrooms with wet rooms in Pipe Partridge Donald Fothergill and Sutherland.
The accessible toilets are located in:
• Deneke 1
• Toynbee 1
• Pipe Partridge 2
• Clore Graduate Centre 1
Please click on the thumbnails below to enlarge:
Some of the lifts at LMH were installed before the current recommendations and therefore do not have accessible features such as wide doors and audio information.
There are platform lifts in Sutherland and Kathleen Lea Buildings and standard passenger lifts in Pipe Partridge and the Clore Graduate Centre. There is a platform stair lift giving access to the Library main entrance and first floor.
Kathleen Lea and Sutherland Platform Lifts
These lifts are 100 cm deep and 85 cm wide. The inner doors open to 66 cm. The buttons are tactile but not backlit. There is no audio information.
Pipe Partridge Passenger Lift
This lift is 106 cm wide and 154 cm deep. The doors open to 89 cm. The lift has tactile backlit buttons and audio information.
Clore Graduate Centre Passenger Lift
This lift is 163 cm wide and 168 cm deep. The doors open to 90 cm. It has backlit buttons and audio information.
Library Platform Stair Lift
- This lift runs up the stairs to the library main entrance
- The platform is 78 cm deep and 125 cm wide
- The buttons are 80 cm high
- There is a handheld remote control available if needed
- The lift is locked with a key which is given to anyone needing to use the lift
- The controls at the top and bottom of the stairs are between 86 cm and 102 cm from the floor
- The porters are happy to assist people with the lift if needed
Please click on the thumbnails below to enlarge:
The College has expanded many times since it was first built and therefore has a range of building styles and staircases some more accessible than others.
Some staircases have contrasting edges and handrails but this is not consistent across the site.
It is possible to access most of the College buildings without using stairs. The ground floor of the library, the dining hall, and the garden level of the JCR can all be reached without needing to use stairs. The Bar can be accessed by using a temporary ramp at the back of Toynbee or stairs.
It is possible to access the following seminar rooms and lecture theatre without needing to use stairs:
• Eleanor Lodge Seminar Room
• Pipe Partridge Seminar Rooms
• Simpkins Lee Lecture Theatre
• Amanda Foreman Seminar Room
• Montgomery Seminar Room
• Olga Pocock
• Carol Gibson
Please click on the thumbnails below to enlarge:
As you would expect in a College with buildings built at different times there are a large variety of doors, some more accessible than others!
There are powered doors in the following areas:
- Deneke
- Donald Fothergill
- Library
- Porters Lodge
- Toynbee
Some of the doors at LMH are large and heavy meaning that some people may need assistance. Most bedroom doors are unlocked using a key and many have door knobs rather than door handles.
Some of the doors such as those in the Dining Hall have holdbacks. Access control for building doors is mainly managed by using a fob.
Please click on the thumbnails below to enlarge:
Leatare Quad
This Quad is at the front of the College. The surface is a mixture of textured paving and grassed areas. This Quad has accommodation and the Porters Lodge the Clore Graduate Centre and Donald Fothergill Buildings. It also has Old Old Hall and Old which are accessed via stairs.
Wolfson Quad
Wolfson Quad is reached through Laetare Quad and has the Library and accommodation in Wolfson Eleanor Lodge Wordsworth and Talbot Buildings.
Lannon Quad
Lannon Quad has a central grassed area surrounded by paved level paths. This Quad has Pipe Partridge accommodation and the Simpkins Lea lecture theatre. It also has the following seminar rooms:
• Amanda Foreman Seminar Room
• Montgomery Seminar Room
• Olga Pocock
• Carol Gibson
Lynda Grier Quad
The Lynda Grier Quad is next to Lannon Quad and is a grassed area with level footpaths. This Quad has accommodation in Toynbee Deneke Sutherland and Kathleen Lea. It also has access to the Dining Hall and the Chapel through Deneke.
Chapel Quad
Chapel Quad is behind the Chapel and has one of the designated parking spaces. The surface in this Quad is tarmac. It gives access to Deneke and the Dining Hall via a ramp next to the parking space.
Please click on the thumbnails below to enlarge:
There are extensive gardens at LMH. Most of the paths around the gardens are gravelled. There are also some paved areas some of which are uneven. Some people may find some of the paths difficult to manage.
The paths around the site are mostly level. The lawns behind the SCR and Deneke are used for social events. These lawns have metal edges which may make access difficult for some people.
Please click on the thumbnails below to enlarge:
Main Entrance
- The main entrance to the library is on the first floor
- This is reached by using a platform stair lift or the stairs.
- There is a powered door
- The first floor of the library has room to manoeuvre a wheelchair
- The internal staircases are quite steep spiral staircases
Ground Floor
- There is a powered door into the ground floor of the library
- This door opens to 84 cm
- Both sides of the ground floor have room to manoeuvre a wheelchair
- Spaces in the walkways are at least 97 cm wide
- There are study areas with room to manoeuvre
- There are two adjustable height desks
Second Floor
- This level can only be reached by using stairs
- The library staff provide a book retrieval service for anyone needing help with access
Study aids
- The library has the following items for loan:
- Magnifiers
- Bookrests
- Coloured overlays
Please click on the thumbnails below to enlarge:
Olga Pocock Seminar Room
The outer door to the building opens to 810mm. This door is heavy and is on a light closer. The access control is set at 100 cm from the floor. The inner doors open to 150 cm.
Carol Gibson Seminar Room
The Carol Gibson Room is reached through the Olga Pocock Room. The doors into this room open to 160 cm. The floors in both rooms are wooden and there is room to manoeuvre a wheelchair in both.
PP Study Room
The doors to this room open to 154 cm. These doors are moderately heavy and on a light closer. The floor in this room is wooden and there is space to accommodate a wheelchair.
Monson Seminar Room
There is level access into this room. The door opens to 106 cm. This door is heavy with a light closer. There is room to manoeuvre a wheelchair in this room. The underside of the tables is 66 cm to the floor.
Amanda Foreman Seminar Room
There is level access into this room. The door opens to over 80 cm. There is space to manoeuvre a wheelchair in this room and the carpet is low pile. The underside of the tables is 65 cm from the floor.
Montgomery Room
There is level access to this seminar room. The door is heavy and on a heavy closer. The door opens to 100 cm. There is space to manoeuvre a wheelchair in this room and the carpet is low pile.
Eleanor Lodge Seminar Room
There is a combination of level and sloped access from the Quad into Eleanor Lodge.
The seminar room is reached through the main door of the building. This access controlled door is on a heavy closer. This door opens to 85 cm.
The seminar room door is heavy and is on a heavy closer. It opens to 78 cm. The carpet in this room is low pile and there is plenty of room to manoeuvre a wheelchair.
Paul Oster Seminar Room
This seminar room in the Clore Graduate Centre is reached by using stairs or the lift. The doors to this room open to over 80 cm. The door is heavy on a heavy closer. The floor is wooden and there is plenty of room to manoeuvre a wheelchair in this room.
The other seminar rooms in the College are reached by using stairs.
Please click on the thumbnails below to enlarge:
There is level access into the top floor of the lecture theatre from the Lannon Quad via a lobby. The doors in the lobby and into the theatre are heavy and may be difficult to manage for some people. Each door opens to 98 cm.
There are two designated spaces on the top level of the theatre for wheelchair users.
Access onto the platform is via the steps down into the lecture theatre. The only lift access is a goods lift behind the platform.
There is an accessible toilet straight ahead from the main doors to the building reached through a cloakroom lobby.
Please click on the thumbnails below to enlarge:
Access to the Dining Hall is either by using a ramp or stairs. The doors are all double and open to 129 cm. The doors have hold back devices. The underside of the tables is 73 cm from the floor. There is plenty of room for a wheelchair to manoeuvre in this space.
The High Table is up two steps on a platform. There is a handrail on each side of the platform next to the steps.
Servery
Access in and out of the servery is through double doors which open to 126 cm and are held open. The main counter tops are 85 cm from the floor. Some people may need assistance to reach some of the shelves. Staff are happy to assist with accessing items and carrying trays to the table if needed.
Please click on the thumbnails below to enlarge:
The JCR door opens to 77 cm. The door is on a heavy closer which some people may find difficult to manage. The JCR is on two levels and the garden level can be reached without using stairs. There is a ramp up to the next level which is 80 cm wide. This ramp is quite steep. There is a landing half way up to allow a corner to be turned. This landing is 92 cm long and 87 cm wide. This gives access to the area with the kitchen and the TV Room. The TV Room has a heavy sliding door which some people may find difficult to manage.
There is room for a wheelchair to manoeuvre in each of the three areas. There is a small kitchen in the JCR which some wheelchair users may find difficult to access.
Please click on the thumbnails below to enlarge:
From inside the Clore Graduate Centre the MCR is accessed either via steps or a lift. It is also possible to enter at garden level via a sloped path and then level access from the patio.
The MCR has two separate rooms and a kitchen. The single door into the main Benazir Bhutto room opens to 85 cm and the double doors each open to 85 cm. The doors are on heavy closers. Some people may find it difficult to manage these doors.
There are rugs on the floor in this room which some people may find difficult to manage. The double doors from this room into the TV room open to 86 cm each.
There is plenty of room to manoeuvre a wheelchair in both rooms.
Kitchen
The door to the kitchen opens to 84 cm and is on a heavy closer.
The worktops and island are 91 cm from the floor. There are no knee recesses in the kitchen but there is room for a wheelchair user to access this kitchen.
Please click on the thumbnails below to enlarge:
The accessible bedrooms at LMH have all been built at different times and therefore differ in their provision and size.
There are five accessible bedrooms at LMH all of which have a wet room. They are in the following locations:
- Donald Fothergill 2
- Pipe Partridge 2
- Sutherland 1
The bedrooms in Donald Fothergill have powered doors and the building door is powered. These bedrooms have adjustable height desks and a kitchenette. The two accessible bedrooms in Pipe Partridge are accessed by using stairs or the lift. There is one accessible bedroom on the ground floor of Sutherland.
Students are encouraged to contact the college as soon as possible so that appropriate arrangements can be made before their arrival.
Please click on the thumbnails below to enlarge:
The accessible bedrooms in Donald Fothergill have kitchenettes. The countertops are 88 cm from the floor and the knee recesses are 70 cm from the underside to the floor.
There are separate accessible kitchens in Pipe Partridge. The door opens to 82 cm. The countertops here are 82 cm from the floor and the knee recesses are 63 cm from the underside of the surface to the floor. These kitchens may be difficult to manoeuvre in at busy times.
The kitchen in Sutherland does not have knee recesses. The door opens to 76 cm. The countertops are 91 cm from the floor. There is room to accommodate a wheelchair in this kitchen.
Please click on the thumbnails below to enlarge:
The bar is accessed either by using stairs or a temporary ramp at the back of Toynbee. The ramp gives access to the Bar from the gardens. The double doors at the top of the ramp are on light closers and open to 56 cm each. The double doors from the patio into the bar open to 120 cm.
The bar counter is 106 cm from the floor with no lowered counter area. There is plenty of room to manoeuvre a wheelchair in the bar although this may be more difficult at busy times.
There is a paved area outside the bar with tables. The paving is a little uneven in places.
The nearest accessible toilet is either in Deneke or Pipe Partridge.
Please click on the thumbnails below to enlarge:
There is a laundry room in Kathleen Lea and one in the Clore Graduate Centre.
Kathleen Lea
The laundry has a small portable ramp up to the door which opens to 76 cm. It is on a fast closer. The door handles of the washers and driers are set 70 cm from the floor. Payment meters are 100 cm from the floor.
Clore Graduate Centre
There is a lobby to the laundry and both this door and the laundry door are heavy doors on heavy closers. The lobby door opens to 83 cm and the laundry door to 87 cm.
The door handles of the washers and driers are set 60 cm from the floor. The payment meters on the machines are 106 cm from the floor.
Please click on the thumbnails below to enlarge:
There is an 8 cm step up to the gym door which some people may find difficult to manage. The fob access is 120 cm from the floor and inside the exit button is 115 cm from the floor. The door is light but on a heavy closer.
There is a lot of equipment in the gym so it may be difficult to manoeuvre a wheelchair in this space.
Please click on the thumbnails below to enlarge:
There are hearing support systems in the following locations:
- Porters Lodge
- Simpkins Lee Lecture Theatre
- Talbot Hall.
Talbot Hall is only accessible by using stairs.
Contact details
Lady Margaret Hall
Norham Gardens
Oxford
OX2 6QA
enquiries@lmh.ox.ac.uk
01865 274300
www.lmh.ox.ac.uk
Contact the Access Guide
If you have feedback, would like to make a comment, report out of date information or request a change, please use the link below:

