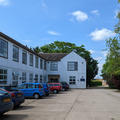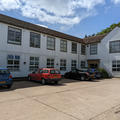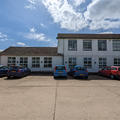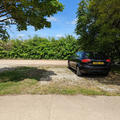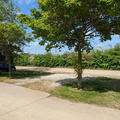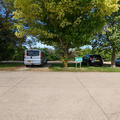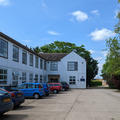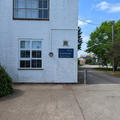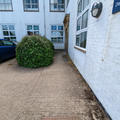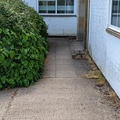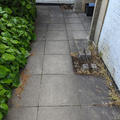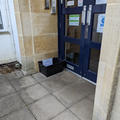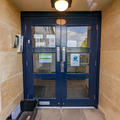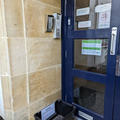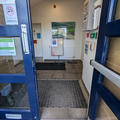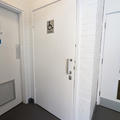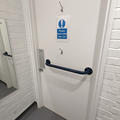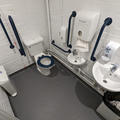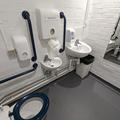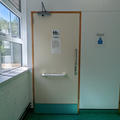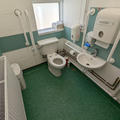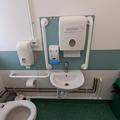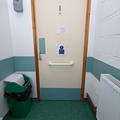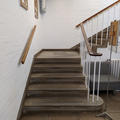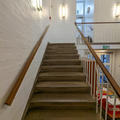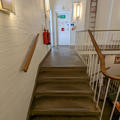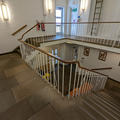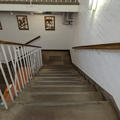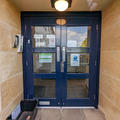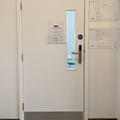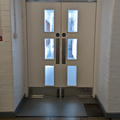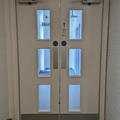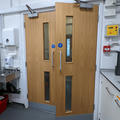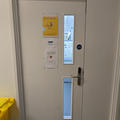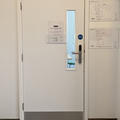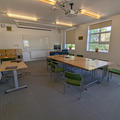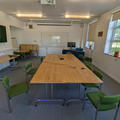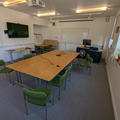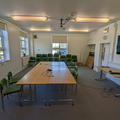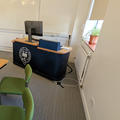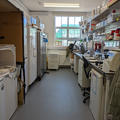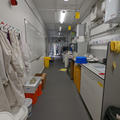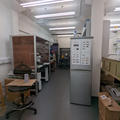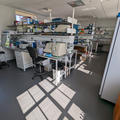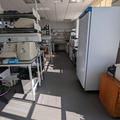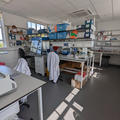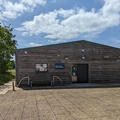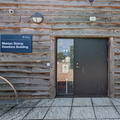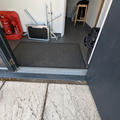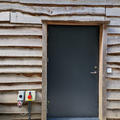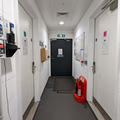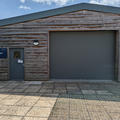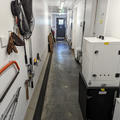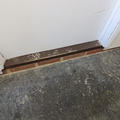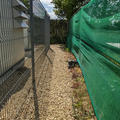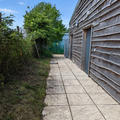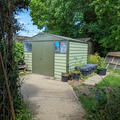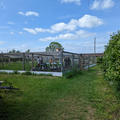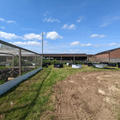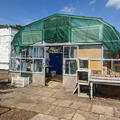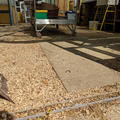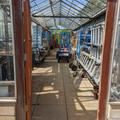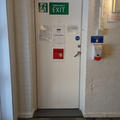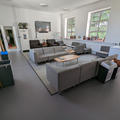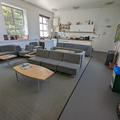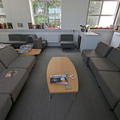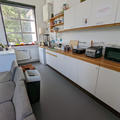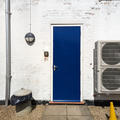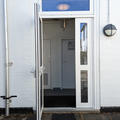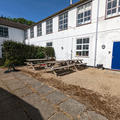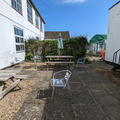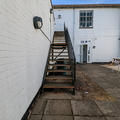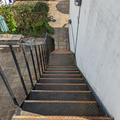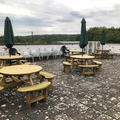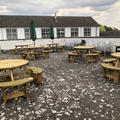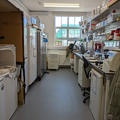John Krebs Field Station
Department of Biology
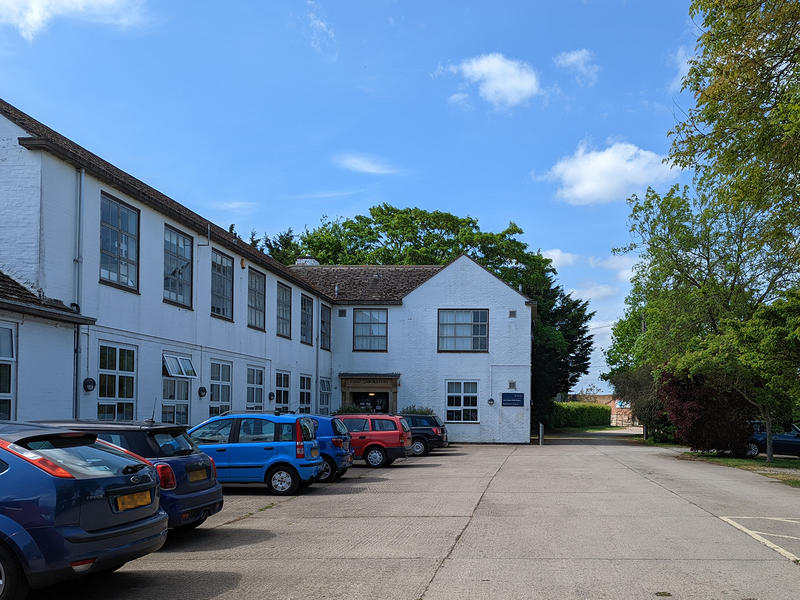
There is level access into the main building. The entrance door is manual and fairly narrow. There is level access around the ground floor of the main building. There is stepped access only to the first floor. There are two accessible toilets on the ground floor. There is plenty of parking available close to the main entrance, but no marked Blue Badge spaces.
The Marian Stamp Dawkins Building and Wytham Flight Centre are both on the same site as the main building; there is step free access to both along paths with firm level surfaces.
There are also several outbuildings, greenhouses, and outdoor working areas on the site. There is step free access to all of these but path surfaces vary and some areas may not be accessible to all.
View all Department of Biology buildings
This table contains summary information about the building
| On-site designated parking for Blue Badge holders | No - but lots of standard parking available |
| Public designated parking for Blue Badge holders within 200m | No |
| Other nearby parking | No - but lots of standard parking available on site |
| Main entrance | Level. Manual. Secure. Doorbell |
| Alternative entrance | No |
| Wheelchair accessible toilets | Yes - 2 on ground floor |
| Lift | No |
| Hearing support systems | No |
There is level access from the car park to the entrance. There is a short path up to the door; this is generally 1.2 m wide but narrows to 86 cm at one point. The entrance door is secure and has a card reader and door bell - these are both 1.6 m high. The door is manually operated and has a clear width of 70 cm (there is a second door leaf that can be unlocked if needed - it is advisable to contact the department in advance to request this). The door opens into an entrance lobby with plenty of circulation space.
Please click on the thumbnails below to enlarge:
There is no reception in the building.
All the toilets are on the ground floor. There are standard male and female toilets, and two accessible toilets. See below for details of the accessible toilets:
Accessible toilet 1
- The accessible toilet is located on the ground floor next to the standard toilets
- The door has a clear width of 84 cm and is an outward opening door
- There is poor contrast between the door and the surroundings
- There is a horizontal grab rail on the inside of the door
- The dimensions of the room are 143 cm wide by 210 cm long
- The door is locked with a small lever lock
- The lights switch on automatically
- The toilet seat height is 48 cm
- The toilet cistern can be used as a back rest
- The flush is a lever and is on the non-transfer side of the toilet
- As you face the toilet the transfer space is to the left
- There is a dropdown rail on the transfer side. There are wall mounted grab rails
- There are vertical grab rails either side of the sink
- There is good contrast between the walls and the handrails and other fixtures
- There are clothes hooks at 116 cm and 166 cm high
- There is a full height mirror
- There is a pull cord alarm and reset button - both are within reach from the toilet
- There is a foot pedal operated sanitary bin, and an open bin
Accessible toilet 2
- The accessible toilet is located on the ground floor by the labs and next to the standard gender neutral toilet
- The door has a clear width of 87 cm and is an outward opening door
- There is a horizontal grab rail on the outside and inside of the door
- The dimensions of the room are 145 cm wide by 220 cm long. There is a large radiator along much of the side wall that reduces the width to 137 cm.
- The door is locked with a large lever lock
- The lights switch on automatically
- The toilet seat height is 48 cm
- The toilet cistern can be used as a back rest
- The flush is a lever and is on the transfer side of the toilet
- As you face the toilet the transfer space is to the left
- There is a dropdown rail on the transfer side. There are wall mounted grab rails
- There are vertical grab rails either side of the sink
- There is reasonable contrast between the walls and the handrails and other fixtures
- There is one clothes hooks at 166 cm high
- There is a no mirror
- There is a pull cord alarm and reset button - both are within reach from the toilet
- There is a foot pedal operated sanitary bin, and a swing top bin
Please click on the thumbnails below to enlarge:
There is no lift in the building.
There are stairs between the ground floor and first floor. The stairs have handrails both sides apart from the landings. There are two landings - the handrails here are on the right only (ascending). The stairs have contrasting markings on the step edges on the treads only. The stairs are constructed of stone and have a smooth, hard surface. There is no lift in the building.
Please click on the thumbnails below to enlarge:
There are no powered doors in the building.
The entrance door is secure and has a card reader and door bell - these are both 1.6 m high. The door is manually operated and has a clear width of 70 cm (there is a second door leaf that can be unlocked if needed - it is advisable to contact the department in advance to request this).
Most doors into office and labs have a clear width of at least 75 cm.
Most doors have full height vision panels.
Many doors have poor contrast between the door, door frame and the surroundings.
There are double doors into corridors on the ground floor. The doors leading to academic offices have door leaves with a clear width of 63 cm each. There are two sets of doors leading to labs; the first set have door leaves with a clear width of 59 cm each, the second set have door leaves with a clear width of 65 cm each.
Please click on the thumbnails below to enlarge:
The seminar room is on the ground floor off the entrance lobby. There is step free access into and around the seminar room.
The door is manual and has a clear width of 85 cm. There are large windows (with blinds) giving plenty of natural light. Furniture is not fixed and can be rearranged as needed. Chairs have back rests but no arm rests.
The room is large and depending on the configuration of furniture, has plenty of circulation space.
There is a lectern at one end of the room which is height adjustable.
There is no hearing support system in the seminar room.
Please click on the thumbnails below to enlarge:
Ground floor
There is step free access into and around the labs. The route to the labs takes you through two sets of double doors - the first set have door leaves with a clear width of 59 cm each, the second set have door leaves with a clear width of 65 cm each. The doors into the labs have a clear width of 87 cm. Lab benches are at a high level. Circulation space is restricted in places.
First floor
There is stepped access only to the labs on the first floor. Lab benches are at a high level. Circulation space is restricted in places.
Please click on the thumbnails below to enlarge:
The building is a short distance from the main Field Station building. There is step free access to this building on paths with firm level surfaces. The building consists of three separate zones, each with its own entrance. All three entrance doors are manual with a clear width of 100 cm and a raised threshold. Everything is on the ground floor level. There is step free access around the building, but circulation space is restricted in places and some doors have raised thresholds. All internal doors are manual. There are only lab spaces in this building - all other facilities are located in the main Field Station building.
Please click on the thumbnails below to enlarge:
The building is a short distance from the main Field Station building. There is step free access to this building on paths with firm level surfaces. The entrance door is manual with a clear width of 87 cm. There is step free access around the building, but circulation space is restricted in places and some doors have raised thresholds. There is only research space in this small building - all other facilities are located in the main Field Station building.
Please click on the thumbnails below to enlarge:
There are several outbuildings, greenhouses and outdoor working areas on the site. There is step free access to all of these but path surfaces vary and some areas may not be accessible to all. Path surfaces consist of loose gravel, paving slabs, textured concrete, grass, and earth. There are raised thresholds at some of the outbuildings and greenhouses.
Please click on the thumbnails below to enlarge:
The common room is on the first floor and can only be reached by stairs.
The door into the common room is manual and has a clear width of 77 cm.
Furniture is low sofas and armchairs as well as low coffee tables.
There is an open kitchen at one end of the room.
There is also an outdoor seating area at first floor level near to the common room.
Please click on the thumbnails below to enlarge:
There are two outdoor seating areas.
There are picnic tables, and loose tables and chairs at ground floor level. Most of the tables are on a gravel surface, one is on firm level ground. Both doors leading out to this area have a step. There is no step free access to this area.
There is a balcony at first floor level. This can be reached via the internal stairs, or via external stairs. There are loose tables and chairs that can be arranged as needed.
Pease click on the thumbnails below to enlarge:
There are no hearing support systems in the building.
Contact details
John Krebs Field Station
Department of Biology
Wytham
Oxford
OX2 8QJ
reception@biology.ox.ac.uk
phil.smith@biology.ox.ac.uk
01865 275000
01865 277178
www.biology.ox.ac.uk
Contact the Access Guide
If you have feedback, would like to make a comment, report out of date information or request a change, please use the link below:

