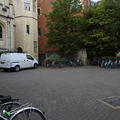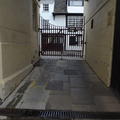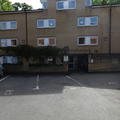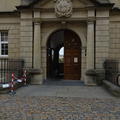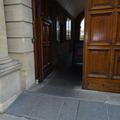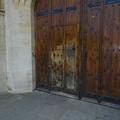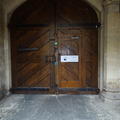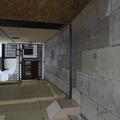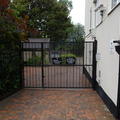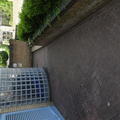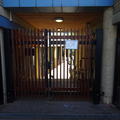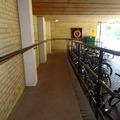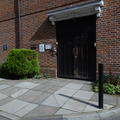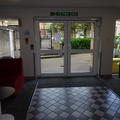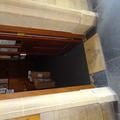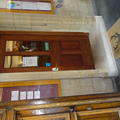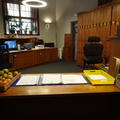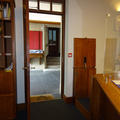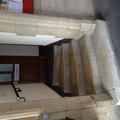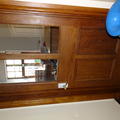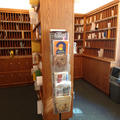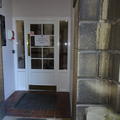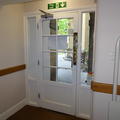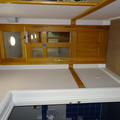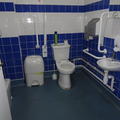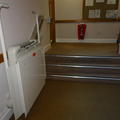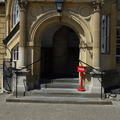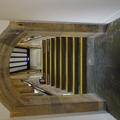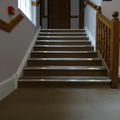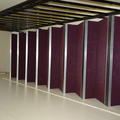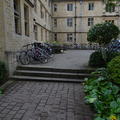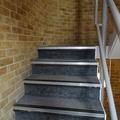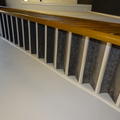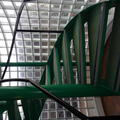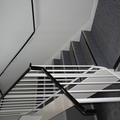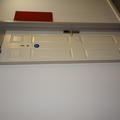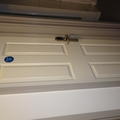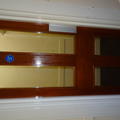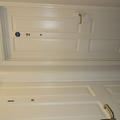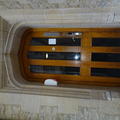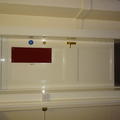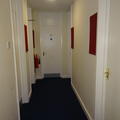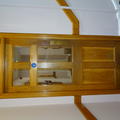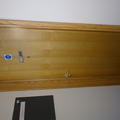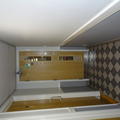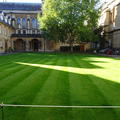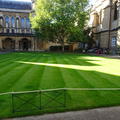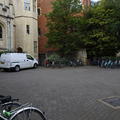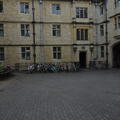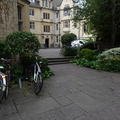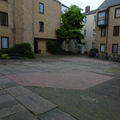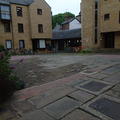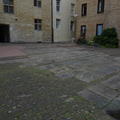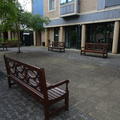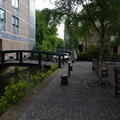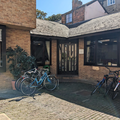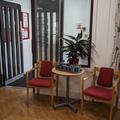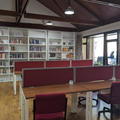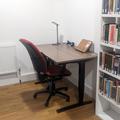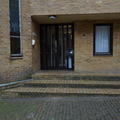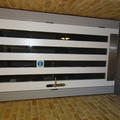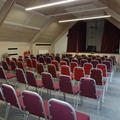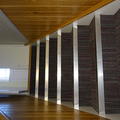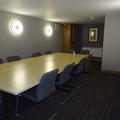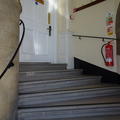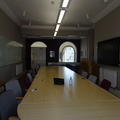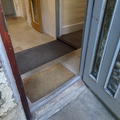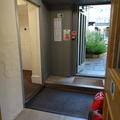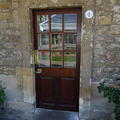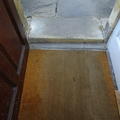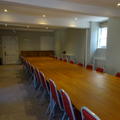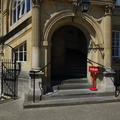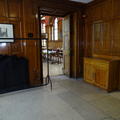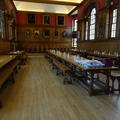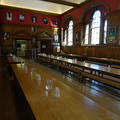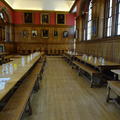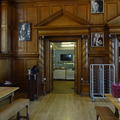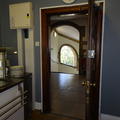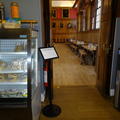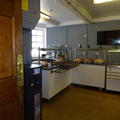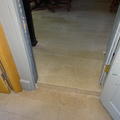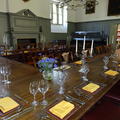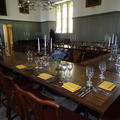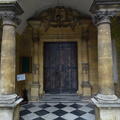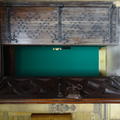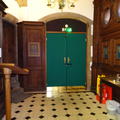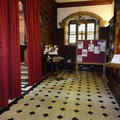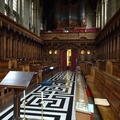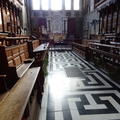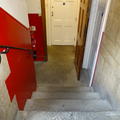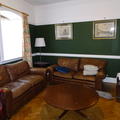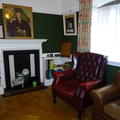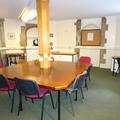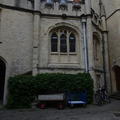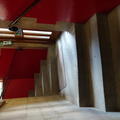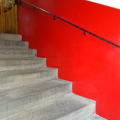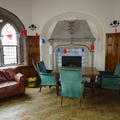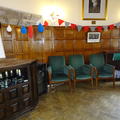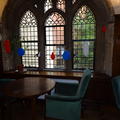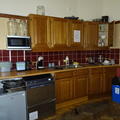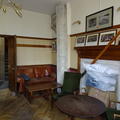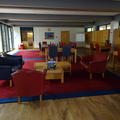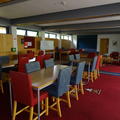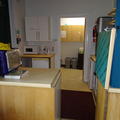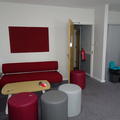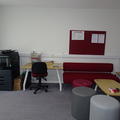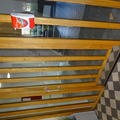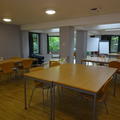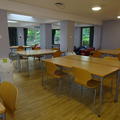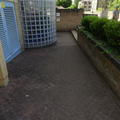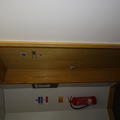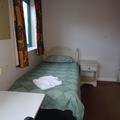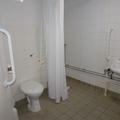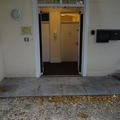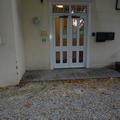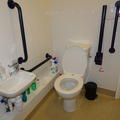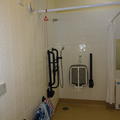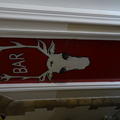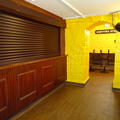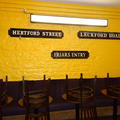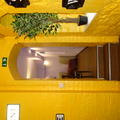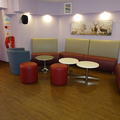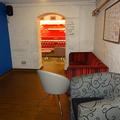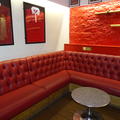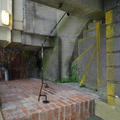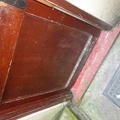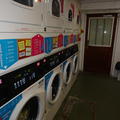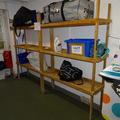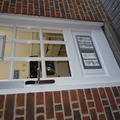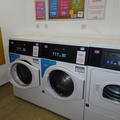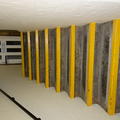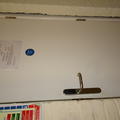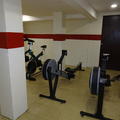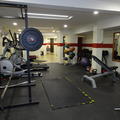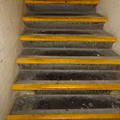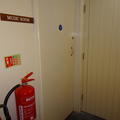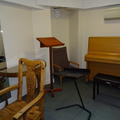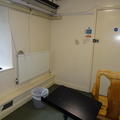Hertford College
One of the constituent colleges of the University of Oxford
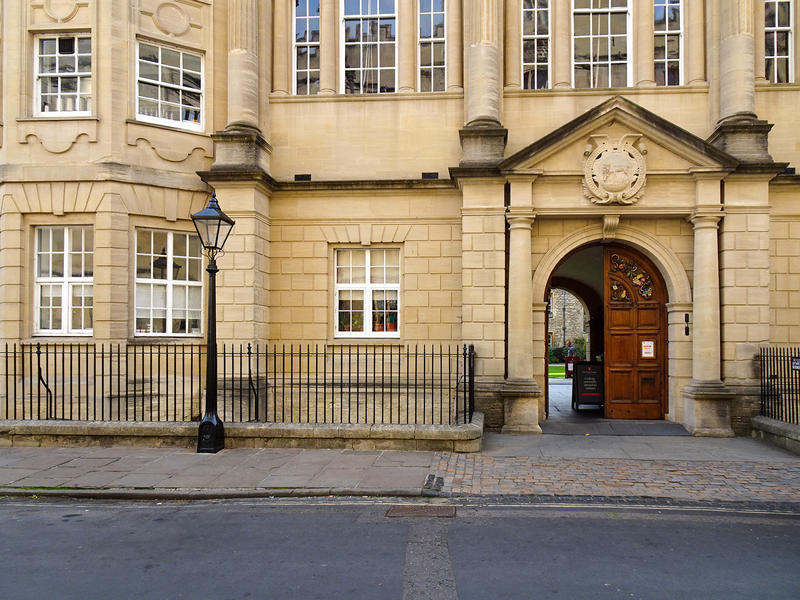
March 2024 - No step free access to the Library
The Library is currently undergoing a major refurbishment including access improvements. There is a temporary library in Holywell Quad which can only be reached by using steps. The librarians are providing a book retrieval service if needed. The main library will reopen in 2026. More information is provided in the library section below
- Main entrance on Catte Street is step-free
- Alternative entrances on Catte Street and Holywell Street - both through a wicket gate with a step
- Many areas have stepped access only such as the dining hall, bar, gym and seminar rooms
- No accessible bedrooms on the main college site
- 2 bedrooms that have some accessible features - 1 at Winchester Road accommodation, 1 at Folly Bridge accommodation
- 1 accessible toilet
- Induction loop at Porters' Lodge
This table contains summary information about the building
| On-site designated parking for Blue Badge holders | No |
| Public designated parking for Blue Badge holders within 200m | Yes - on Broad Street |
| Other nearby parking | No |
| Main entrance | Step free |
| Alternative entrance | Stepped |
| Wheelchair accessible toilets | 1 on main site |
| Lift | 1 platform lift |
| Hearing support systems | Yes - loop at Porters' Lodge |
Main Entrance
- There is step free access from Catte Street to the main entrance
- There is a short portable ramp which is quite steep
- The porters are happy to assist anyone having trouble with this ramp
- The main gate is left open during the day and closed in the evening
- The main gate opens to 110 cm
- Access when the gate is closed is through a wicket gate
- The wicket gate opens to 80 cm
- This gate has a lintel which is 21 cm high
- The Porters will open the main gate for anyone unable to manage the wicket gate
- The access control is 114 cm from the floor
- The exit push button is 130 cm from the floor
- The doorbell is 153 cm from the floor
Alternative Entrances
New Buildings Quad – Catte Street
- This entrance is through a wicket gate with a lintel which is 25 cm high
- This wicket gate opens to 71 cm
- The access control is 117 cm from the floor
- The exit push button is 108 cm from the floor
Holywell Street
- The entrance is sloped from the pavement in Holywell Street
- The pedestrian wicket gate opens to 61 cm
- This gate has a lintel which is 27 cm high
- The access control is 127 cm from the floor
Abingdon House
- There is step free access onto the site
- The building can only be reached by using steps
Folly Bridge
- There is step free access from the pavement onto this site
- The main gate is powered
- This gate opens to 82 cm
- The access control and exit push button for this gate are 130 cm from the floor
- There is a ramp giving access from the gate onto the site
Geoffrey and Mary Warnock House
- There is step free access from Abingdon Road onto the site
- The double doors each open to 75 cm
- The access controls are 117 cm and 112 cm from the floor
- The gate opens to 80 cm
- The access controls for the gates are 117 cm from the floor
Vehicle Entrances
- New Buildings Quad
- This entrance is reached from Catte Street
- This gate is opened by the Porters
Holywell Quad
- This entrance is reached from Holywell Street
- This gate is opened by the Porters
Geoffrey and Mary Warnock Buildings
The vehicle entrance is on Abingdon Road
Please click on the thumbnails below to enlarge
Lodge
- One of the entrances to the Porters’ Lodge is step free
- The door to this entrance opens to 84 cm
- The access control is 111 cm from the floor
- The lower section of the desk is 91 cm from the floor
- The higher section is … cm high
- There is space to manoeuvre a wheelchair in the Lodge
Pigeonholes
- The student pigeonholes can only be reached by using stairs
- The Porters will allocate a pigeonhole in the Lodge or hold the post for anyone unable to manage stairs
- The door has an effective clear width of
Please click on the thumbnails below to enlarge
The college currently has one accessible toilet in Old Buildings Quad, (OB2). This is reached by using the platform stair lift or the stairs.
The dimensions of the toilet are:
- 233 cm x 183 cm
There are currently locations without accessible toilets such as:
- Abingdon House
- Bar
- Chapel
- Dining Hall
- Folly Bridge
- Geoffrey and Mary Warnock Houses
- JCR
- Library
- MCR
- Old Library
- Seminar Rooms
The College is currently extending and refurbishing the library and as part of this project an additional accessible toilet will be created. This is due to be available from summer 2025.
Please click on the thumbnails below to enlarge
The college has several different building styles and staircases. Some are older than others and some are more accessible than others. Some have contrasting edges and handrails but not all of them do.
The following areas can be reached without having to use stairs or a lift:
- Library Ground Floor
- Old Buildings Quad
- Folly Bridge
- Geoffrey and Mary Warnock Houses
The images below show examples stairs around the college.
Please click on the thumbnails to enlarge
As you would expect Hertford College has buildings of various different ages and therefore a variety of different doors.
There are powered doors in the following locations:
- Library entrance
- Library ground floor door
Some of the doors in the College are heavy and some people may need assistance. Some of the doors have door knobs and some are opened by using keys.
The images below show examples of doors around the college.
Please click on the thumbnails to enlarge
Old Building Quad
- This Quad has a level path around the edge
- The paving is resin bonded gravel and in good repair
- There is level access onto the grass
- There is level access into this Quad from the main entrance
- There is stepped access from this Quad to New Building Quad over the bridge
This Quad has the following:
- Accessible Toilet
- Chapel
- Dining Hall
- Library
- Seminar Rooms
- Accommodation
New Buildings Quad
- This Quad has a mixture of bricks and paving
- The surface is in good repair
- There is a change of level in this Quad with three steps
- There is stepped access to Old Buildings Quad and Holywell Quad
This Quad has the following:
- Bar
- MCR
- Accommodation
Holywell Quad
- This Quad has a sloped surface
- The surface is a mixture of bricks, paving and tarmac
- The surface of this Quad is uneven in places
- There is stepped access into this Quad from Holywell Street
- There is stepped access from New Buildings Quad
This Quad has the following:
- JCR
- Seminar Rooms
- Accommodation
Folly Bridge
- This area can be reached by using a ramp or steps
- The surface of the Quad is paved
This Quad contains:
- Common Room
- Accommodation
Geoffrey and Mary Warnock Houses
- There is sloped access from the main gate
This area contains:
- Study Rooms
- Accommodation
Abingdon House
- There is sloped access on to the site
- The building can only be reached by using steps
This site contains:
- Common Room
- Accommodation
Please click on the thumbnails to enlarge
Library Project
Warning: The temporary Library can only be reached by using steps
The Library is undergoing an extension which will provide access to the new main library, study rooms and an accessible toilet. The work started in 2023 and is due for completion in summer 2026.
A temporary library in Holywell Quad is available during the building project. This library can only be reached by using steps.
- Access is via the Holywell Quad, there is stepped access only up two steps
- The library staff provide a book retrieval service for anyone unable to access the library
Main reading room in temporary Holywell Library
- There are two electric height adjustable desks with height adjustable chairs
Reception room in temporary Holywell Library
- There is a PC on an electric height adjustable desk with a height adjustable chair
- There is stepped access to a toilet and sink; there is one step down to reach the toilet
Study Aids
The library has the following study aids:
- Adjustable height desks
- Adjustable chair
- Coloured acetates
- Magnifiers
- Backrests
- Footrests
- Book stands
- Laptop stands
- Daylight lamp
- Ear defenders and ear plugs
Please click on the thumbnails to enlarge:
Baring Room - Holywell Quad
- This room can only be reached by using stairs
- The room door opens to 86 cm
- The access control is 110 cm from the floor
- The underside of the tables is 69 cm from the floor
- The table tops are 73 cm from the floor
Boyd Room - Old Buildings Quad
- This room can only be reached by using a steep staircase
- The double doors at the top of the stairs each open to
- The room door opens to 76 cm
- The access control is 85 cm from the floor
- The underside of the tables is 710 mm and the table tops are 740 mm from the floor
Ferrar Room - Old Buildings Quad
- This room can only be reached by using stairs
- The door opens to 90 cm
- The access control is 98 cm from the floor
- The underside of the tables is 71 cm from the floor
- The table tops are 75 cm from the floor
Old Library - Old Buildings Quad
- This room has two entrances from Old Building Quad
- The OB4 staircase door opens to 90 cm
- There is a 5 cm high step inside this door
- The room door closest to this entrance opens to 96 cm
- The access control is 97 cm from the floor
- The OB3 staircase door opens to 80 cm
- This door has a threshold and upstand which are 10 cm high
- The passage leading to the room from the OB3 staircase door is 77 cm at its narrowest
- The room door opens to 76 cm
- There is a step up into the room which is 7 cm high
Please click on the thumbnails to enlarge
Dining Hall
- The dining hall can only be reached by using stairs
- The double doors from the stairs each open to 62 cm
- Both doors have hold open devices which are used at meal times
- The dais is 180 mm high
- The underside of the tables is 63 cm from the floor
- The table tops are
- There is space to manoeuvre in this room
Servery
- The door to the servery from the stairs opens to 86 cm
- The double doors from the Servery to the Hall open to 123 cm
- These doors are held open at meal times
- The double doors from the servery into the Dining Hall open to cm
- The counter is 92 cm from the floor
- The tray rack in front of the counter is 85 cm from the floor
- There is space to manoeuvre in the servery
Fellows’ Dining Hall
- The building door has a threshold and upstand which are 10 cm high
- The room door opens to 73 cm
- This door has a step which is 12 cm high
- The door to this room has a hold open device
- The underside of the tables is 71 cm from the floor
- The table tops are 74 cm from the floor
- There is space to manoeuvre in this room
Please click on the thumbnails to enlarge
- The chapel can only be reached by using steps
- There are two steps up into the ante-chapel
- Each step is 12 cm high
- There is a steep portable ramp for these steps
- The porters are happy to help people to manage this ramp
- The outer double doors each open to 60 cm
- The inner double doors each open to 74 cm
- The Porters are happy to assist anyone needing help with the chapel doors
- The access from the antechapel to the chapel opens to 182 cm
- The aisle is 320 cm wide
- There is space to manoeuvre a wheelchair in the chapel
Please click on the thumbnails to enlarge
**The JCR has temporarily been relocated to the basement of the MCR until the library refurbishment is completed.**
- The temporary JCR can only be reached by using steps
JCR Small Room - MCR basement
- The door to this room opens to 85 cm
- There is space to manoeuvre in this room
JCR Large Room - MCR basement
- The door to this room opens to 77 cm
- There is space to manoeuvre in this room
Please click on the thumbnails to enlarge:
Access
- All the areas of the MCR can only be reached by using steps
- The entrance door opens outwards
- There is a small landing behind the entrance door with steps each side to basement and first floors
- The entrance door to the building opens to 80 cm
Common Room and Bar - First Floor
- This room door opens to 85 cm
- There is a free standing bar counter which is 104 cm from the floor
- The underside of the tables is 67 cm from the floor
- The table tops are 70 cm from the floor
Kitchen – First Floor
- The kitchen door opens to 86 cm
- The counter tops are 93 cm from the floor
- There is space to manoeuvre in the kitchen
Please click on the thumbnails below to enlarge:
Folly Bridge
- The door to this room opens to 77 cm
- The underside of the lower tables is 61 cm from the floor and the table tops are 75 cm
- The undersides of the higher tables are 70 cm from the floor and the table tops are 73 cm There is space to manoeuvre a wheelchair in this room
Kitchen
- The entrance to the kitchen opens to 50 cm
- This entrance has a threshold which is 15 cm high
- The counters are 92 cm from the floor
Geoffrey Warnock House Study Room
- The corridor door opens to 77 cm
- The room doors open to 78 cm
- The underside of the tables is 69 cm from the floor
- The table tops are 76 cm from the floor
- There is space to manoeuvre a wheelchair in this room
Mary Warnock House Study Room
- The door to this room opens to 78 cm
- The door is locked using a keypad
- The keypad is 128 cm – 138 cm from the floor
- The underside of the desks is 70 cm from the floor
- The table tops are 72 cm from the floor
- There is space to manoeuvre a wheelchair in this room
Please click on the thumbnails to enlarge
There are bedrooms with some accessible features in the following locations:
- Folly Bridge
- 11 Winchester Road
The accessible features vary in each room. These rooms do not meet all the current accessibility standards. The accessible bedroom at Folly Bridge has a wet room which is below the current recommended dimensions. The wet room at 11 Winchester Road is not en-suite. Both the accessible bedrooms have space to manoeuvre a wheelchair.
Folly Bridge
- The outer building door opens to 100 cm
- The access control is 115 cm from the floor
- The inner door opens to 82 cm
- The access control is 137 cm from the floor
- There is a threshold which is 2 cm high with an upstand which is 1.5 cm high
- Access from the entrance to the bedroom is level
- The bedroom door opens to 88 cm
- The door has a lever handle
- The underside of the desk is 70 cm from the floor
- The desk top is 73 cm from the floor
- The bathroom door opens to 88 cm
- The bathroom measures 181 cm x 203 cm
11 Winchester Road
- The double building doors are powered
- The doors open to 126 cm
- There is a raised threshold which is 2 cm high in front of the doors
- The access controls are between 123 cm and 124 cm from the floor
- Access into and around the flat is level
- The bedroom door opens to 84 cm
- The sitting room door opens to 83 cm
- The doors have lever handles
- The underside of the desk is 72 cm from the floor
- The desk top is 74 cm from the floor
- The bathroom door opens to 95 cm
- The bathroom measures 227 cm x 240 cm
Please click on the thumbnails to enlarge
11 Winchester Road
- The door to the kitchenette/sitting room opens to 83 cm
- The counters in this kitchenette are all 93 cm from the floor
- The washing machine door handle is 60 cm from the floor
New Building Quad
- This laundry can only be reached by using stairs
- The door opens to 77 cm
- The door has a threshold which is 5 cm high
- The washing machine handles are 60 cm from the floor
- The drier handles are 167 cm from the floor
- The card reader is 104 cm from the floor
- The machine buttons are between 116 cm and 123 cm from the floor
- The lighting in this laundry is automatic
Folly Bridge
- This laundry has a threshold of 15 cm and an upstand of 2.5 cm
- The door opens to 87 cm
- The access control for this door is 111 cm from the floor
- The washing machine and drier handles are 60 cm from the floor
- The machine controls are 100 cm from the floor
Please click on the thumbnails to enlarge
There is a hearing support system in the Porters' Lodge.
Contact details
Hertford College
Catte Street
Oxford
OX1 3BW
porters@hertford.ox.ac.uk
01865 2794000
www.hertford.ox.ac.uk
Contact the Access Guide
If you have feedback, would like to make a comment, report out of date information or request a change, please use the link below:

