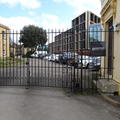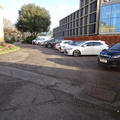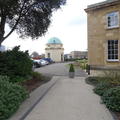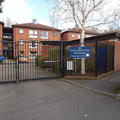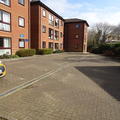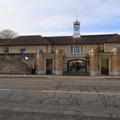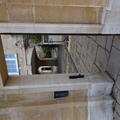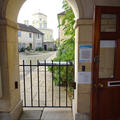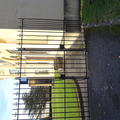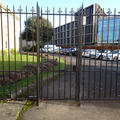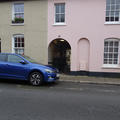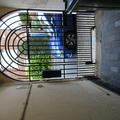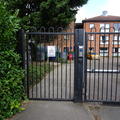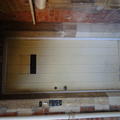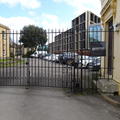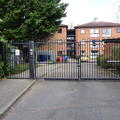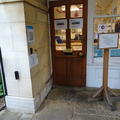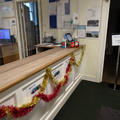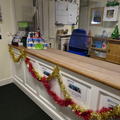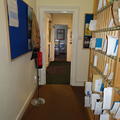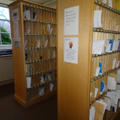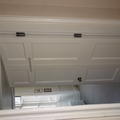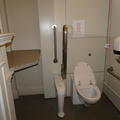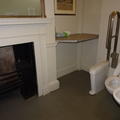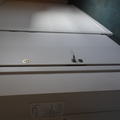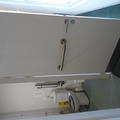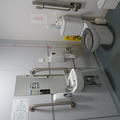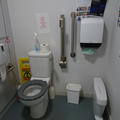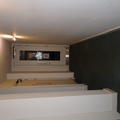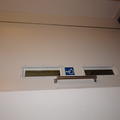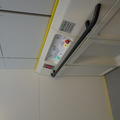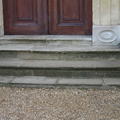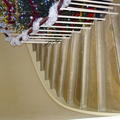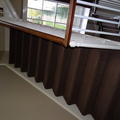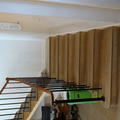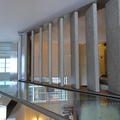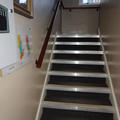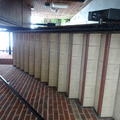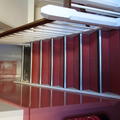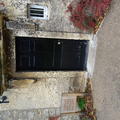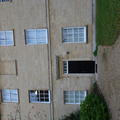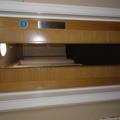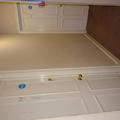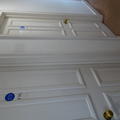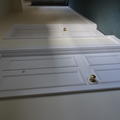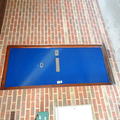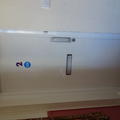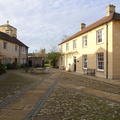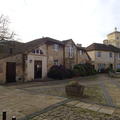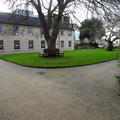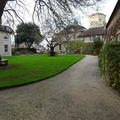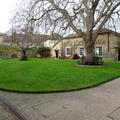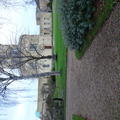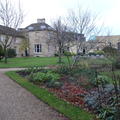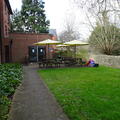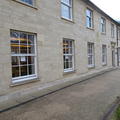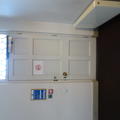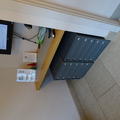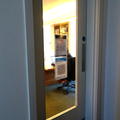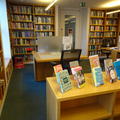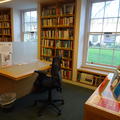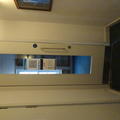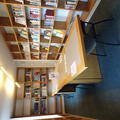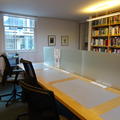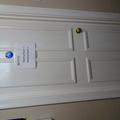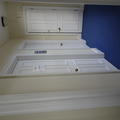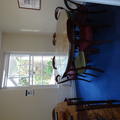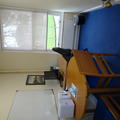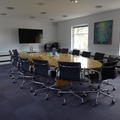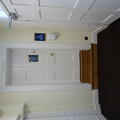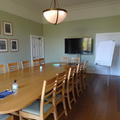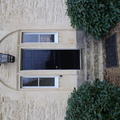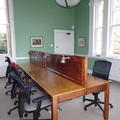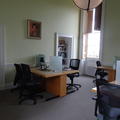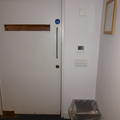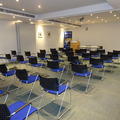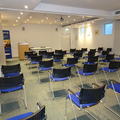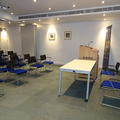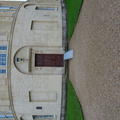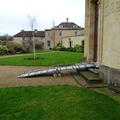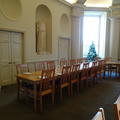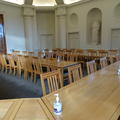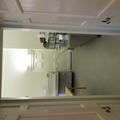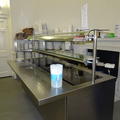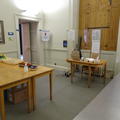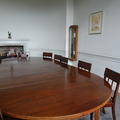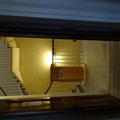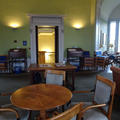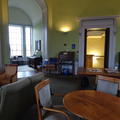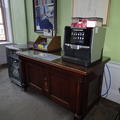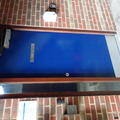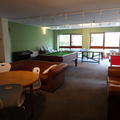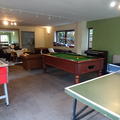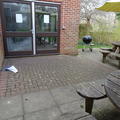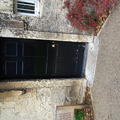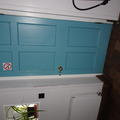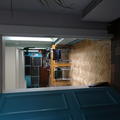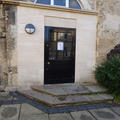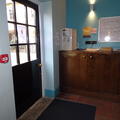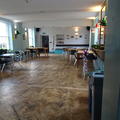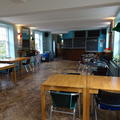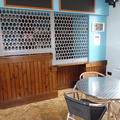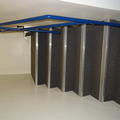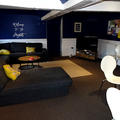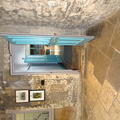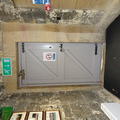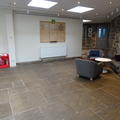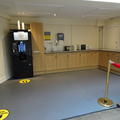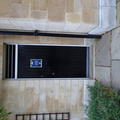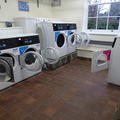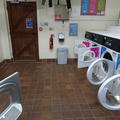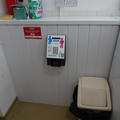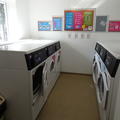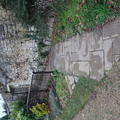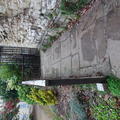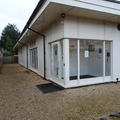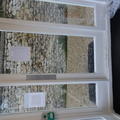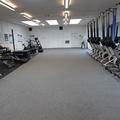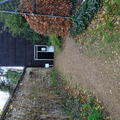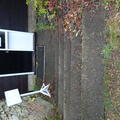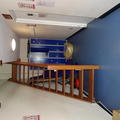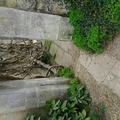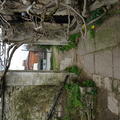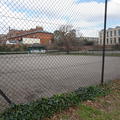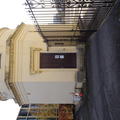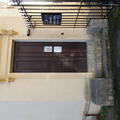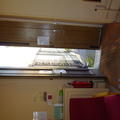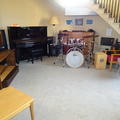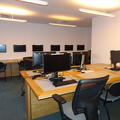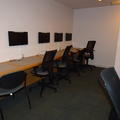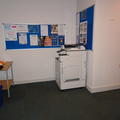Green Templeton College
One of the constituent colleges of the University of Oxford
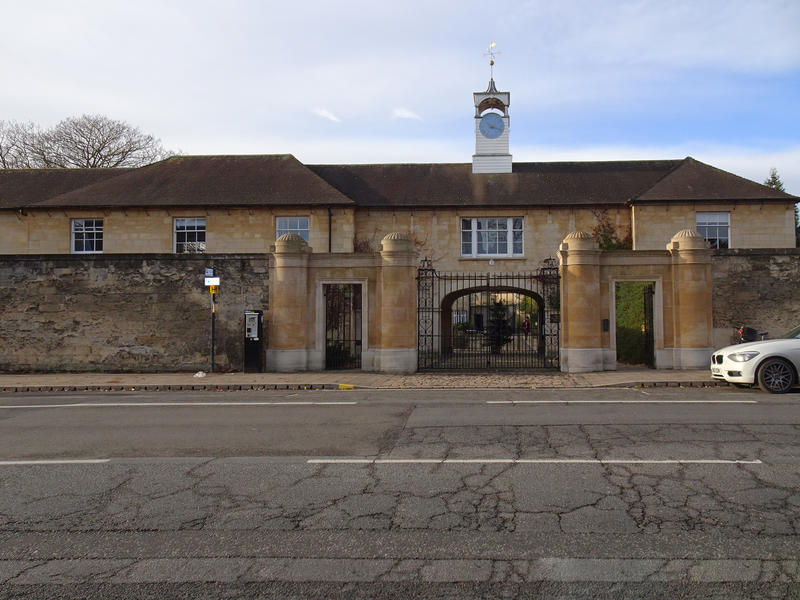
- Step free access around most of the college site
- Some historic buildings which do not all meet modern accessibility standards
- Main entrance on Woodstock Road. Step free secure access to college site through powered gate. 2 small steps into Porters' Lodge
- Alternative entrance next to Rotunda and Observatory. This is secure and step free
- Alternative entrance on Observatory Road. This is secure and has a small step
- No Blue Badge parking on site. Standard parking available by prior arrangement.
- 2 accessible toilets
- Hearing support systems in Porters' Lodge and lecture theatre
- No accessible bedrooms
This table contains summary information about the building
| On-site designated parking for Blue Badge holders | No |
| Public designated parking for Blue Badge holders within 200m | No |
| Other nearby parking | Yes - pay and display |
| Main entrance | Step free secure access to college site. Stepped access to Lodge |
| Alternative entrance | Yes - 1 is step free, 1 has small step |
| Wheelchair accessible toilets | Yes - 1 in dining room, 1 in Walton Building |
| Lift | Platform lift in Walton Building |
| Hearing support systems | Yes - in Porters' Lodge and lecture theatre |
Main Site
The main entrance is on Woodstock Road. This entrance is level. There is an alternative entrance on Observatory Street which has a threshold. There is also a pedestrian entrance next to the Rotunda which is level.
Pedestrian Entrances
Main Entrance
- The pedestrian entrance is held open during the day
- The gate opens to 87 cm
- The access control is between 105 cm and 122 cm from the ground
- The gate is closed at night and access is by using a proximity card
- The inner gates are both powered
- Both gates open to 110 cm
- The access controls are 105 cm from the floor
- The exit push buttons are 110 cm from the floor
Observatory
- This entrance is level
- The gate opens to 88 cm
- The access controls are 90 cm from the floor
Observatory Street
- This gate has a threshold which is 7 cm high
- The gate opens to 85 cm
- The access controls are 150 cm and 155 cm from the floor
Rewley Abbey Court
- There is a mix of level and slightly sloped access from the pavement
- The pedestrian gate opens to 120 cm
- The access controls are 120 cm from the ground
- The keypad to contact the flats is between 132 cm and 142 cm from the ground
13 Norham Gardens
- There is level access from the pavement
- Access to the accommodation is by using stairs
Vehicle Entrances
Main Site
- Vehicle access is from Woodstock Road
- The intercom is 130 cm from the ground
- The gates are opened by the Porters
Rewley Abbey Court
- Vehicle access is from Rewley Road
- The access control is 130 cm from the ground
- Drivers need to leave their car to open the gates
Please click on the thumbnails below to enlarge
Lodge
- The door to the Lodge has two small steps
- The outside step is 6 cm high
- The inside step is 1.5 cm high
- The door has opens to 77 cm
- This door also has a hold open device
- The desk is 89 cm above the floor
- The desk is 138 cm wide
- The Lodge is staffed 24 hours a day
- The porters are happy to come out to help anyone unable to access the Lodge
- The lodge has an induction loop for hearing aid users
Pigeonholes
- The door to the pigeonholes opens to 71 cm
- The porters will hold the post for anyone unable to access the pigeonholes
- Once through the doorway there is room to manoeuvre
Please click on the thumbnails below to enlarge
Green Templeton has two accessible toilets.
As the toilets were built at different times some features don’t meet current accessibility standards. This means that some of them do not have features such as easy-to-use door handles and easy reach sinks.
There are locations without accessible toilets such as:
- Seminar Rooms
- Hayloft Gallery
- Stables Bar
- Rotunda
- Doll Building
- Gym
- Squash Court
- Rewley Abbey Court
The dimensions of the toilets are:
- Dining Room
147 cm x 252 cm - Walton Building
152 cm x 237 cm
Please click on the thumbnails below to enlarge
The college has one platform lift in the Walton Building. This lift gives access to the lecture theatre and computer room.
- The call buttons are 101 cm from the floor
- The lift is 148 cm deep by 103 cm wide
- The door has an effective clear width of 890 mm
- The lift buttons are 95 cm from the floor
- The lift buttons are backlit and tactile
- The lift has a handrail underneath the buttons
- The lift has a visual indicator of the floor numbers
- The lift has audio information
- The lift is well lit
- The lift floor and surfaces are non-reflective
Please click on the thumbnails below to enlarge
The college has several different building styles and staircases. Some are older than others some are more accessible than others. Some have contrasting edges and handrails but not all of them do.
The following areas can be reached without having to use stairs or a lift:
- Porters Lodge
- Stables bar
- Library
- Seminar rooms 1 and 2
- Doll Building ground floor
The images below show examples of stairs around the college
Please click on the thumbnails below to enlarge
As you would expect Green Templeton has buildings of various different ages and therefore a variety of different doors.
The college has no powered doors. Some of the doors are heavy and some people may need assistance. Some of the doors have door knobs and some are opened by using keys.
The images below show examples of doors around the college.
Please click the thumbnails below to enlarge
Lankester Quad
- There is level access to this Quad from the main entrance
- There is level access from the garden in front of the Observatory
- The surface of this Quad is a mixture of paving and stone setts
This Quad has the following:
- Porters Lodge
- Stables Bar
- Accommodation
McAlpine Quad
- There is level access from Lankester Quad and the parking area
- The surface surrounding the grass is resin bonded gravel
This Quad has the following:
- Library
- Seminar rooms 1 and 2
- EP Abraham Lecture theatre
- Computer room
- Hayloft
- Hayloft gallery
- Accessible toilet
- Accommodation
- Music Room (Rotunda)
Garden
- The grassed area in front of the Observatory has gravel footpaths
- There is a metal edge around the grass
This area has the following:
- Radcliffe Observatory
- Dining Room
- Access to Seminar Rooms
- Common Room
- Gym
- Squash Court
- Tennis Courts
- Accommodation
Rewley Abbey Court
There is a mixture of level and gently sloping access from Rewley Road.
This area has the following:
- Common Room
- Laundry
- Accommodation
Please click on the thumbnails below to enlarge
Access
- There is level access into the library from McAlpine Quad
- All of the rooms have level access
- The building doors open to 92 cm and 93 cm
- The access controls are 130 cm and 133 cm from the floor
- The exit push buttons are 110 cm from the floor
- The underside of the self-issue desk is 70 cm from the floor
- The desktop is 75 cm from the floor
- The screen is 135 cm from the floor
- The scanner is 78 cm from the floor
- This desk has a recess which is 117 cm wide and 40 cm deep
Main Room
- The doors at each end of this room have effective clear width of 94 cm
- The underside of the desks in this room are 72 cm from the floor
- There is space to manoeuvre a wheelchair in this room
Study Room
- The door to the study room opens to 75 cm
- The underside of the tables in this room are 72 cm from the floor
- The carpet is low pile
- There is space to manoeuvre a wheelchair in this room
“Skeleton Room”
- The door to this room has an effective clear width of 76 cm
- The underside of the desk is 71 cm from the floor
- The carpet is low pile
- There is space to manoeuvre a wheelchair in this room
Study Aids
The library has the following study aids to lend to students:
- Standing Desk
- Book Rests
- Foot Rests
- Laptop Stands
- Earplugs
- Lamps
If needed the library staff will arrange to retrieve books for students.
Please click on the thumbnails below to enlarge
Meeting Rooms 1 and 2
Access
- The building door opens to 93 cm
- The building door has a Yale lock which is 137 cm from the floor
- The seminar room lobby door opens to 77 cm
Meeting Rooms 1 and 2
- The doors to these rooms open to 70 cm
- The doors are unlocked using keys
- The underside of the tables in both rooms are 69 cm from the floor
- The underside of the desk in meeting room 2 is 70 cm from the floor
The following rooms can only be reached by using steps or stairs:
Barclay Room
- The door opens to 75 cm
- The underside of the tables is 67 cm from the floor
Kawasaki Room
- There are steps to the building door and room door
- The door opens to 87 cm
- The key is 137 cm from the floor
- The underside of the tables is 72 cm from the floor
The following two rooms are reached from the East Corridor which has a stepped entrance.
Per Saugham Room
- The door has opens to 96 cm
- The underside of the tables is 64 cm from the floor
Judith Folk Templeton Room
- The door opens to 96 cm
- The underside of the tables is 71 cm from the floor
Please click on the thumbnails below to enlarge
- The lecture theatre is reached either by using stairs or the platform lift
- The building door opens to 93 cm
- The access control is 131 cm from the floor
- The exit push button is 110 cm from the floor
- The door into the lecture theatre opens to 94 cm
- Access from the lift into the theatre is level
- There is space to manoeuvre a wheelchair in this room
Please click on the thumbnails below to enlarge
Dining Room
- The dining room can only be reached by using steps or a steep portable ramp
- The double doors at the top of the ramp open to 70 cm
- The double doors from the entrance hall into the dining room open to 66 cm
- The undersides of the tables in the dining room are 65 cm from the floor
- There is space to manoeuvre a wheelchair in this room
Servery
- The double doors to the servery open to 66 cm
- These doors will stay open
- The service counter is 88 cm from the floor
- The underside of the table is 72 cm from the floor
- The payment machine is 83 cm from the floor
- There is space to manoeuvre a wheelchair in this room
- If anyone is unable to manage the servery the staff are happy to provide assistance
Please click on the thumbnails below to enlarge
Radcliffe Observatory
- The Common Room can only be reached by using a long staircase
- The double doors open to 58 cm each
- The underside of the tables are 70 cm and 72 cm from the floor
- The countertops are between 83 cm and 120 cm high
- There is space to manoeuvre in this room
Rewley Abbey Court
Access
- The gate to the common room has a keypad
- There is a gentle slope up to this gate
- The buttons are between 136 cm and 142 cm from the floor
- The exit push button is 101 cm from the floor
- There is limited contrast between buttons and the numbers on them
- The building door opens to 78 cm
- The access control is 110 cm from the floor
- The exit push button is 112 cm from the floor
Common Room
- The common room door opens to 78 cm
- There is space to manoeuvre a wheelchair in this room
Kitchen
- The entrance to the kitchen is 117 cm wide
- The countertops are 92 cm from the floor
- There is room to manoeuvre a wheelchair in the kitchen
Patio
- The patio has a mix of level and sloped access from outside
- There are double doors from the common room onto the patio
- The doors have a threshold which is 8 cm high
- There is a gentle slope once out of the doors
- There is level access onto the grass
Please click on the thumbnails below to enlarge
There are currently no accessible bedrooms with accessible bathrooms at the college. Anyone requiring these facilities should contact the college in advance to discuss their needs.
There are bedrooms with level entry in the Doll Building. The college also has rooms in quieter areas.
Access
The entrance from McAlpine Quad into the Bar has two doors.
Outer Door
- This door has a 0.5 cm upstand
- The door opens to 83 cm
Inner Door
- The inner door is level
- This door opens to 88 cm
Lankester Quad Door
- This door is reached by using two steps
- The door opens to 102 cm
Bar
- The bar counter has a lower area which is 77 cm from the floor
- This area also has a knee recess which is 80 cm wide and 41 cm deep
- The undersides of the tables are 67 cm and 70 cm
- The floor is wooden
- There is space to manoeuvre a wheelchair in this room
Please click on the thumbnails below to enlarge
The gallery can only be reached by using steps.
- The door from the McAlpine Quad opens to 83 cm
- It has a 0.5 cm upstand
- The door into the gallery opens to 75 cm
- This door opens onto a 9 cm high step down into the gallery
- The access from Lankester Quad has a step which is 4 cm high
- This door opens to 91 cm
- The countertop in this room is 93 cm from the floor
- There is space to manoeuvre a wheelchair this room
Please click on the thumbnails below to enlarge
Main Site
- There is a 15 cm high step into the laundry
- The door opens to 90 cm
- The door handles of the washing machines on the plinth are 84 cm from the floor
- The handles of the other washing machines and the driers are 60 cm from the floor
- The payment machine is 80 cm from the floor
- The machine control buttons are between 93 cm and 101 cm from the floor
- There is space to manoeuvre in this room
Rewley Abbey Court
- There is level access into the laundry
- The door opens to 77 cm
- The door handles of the washing machines and driers are 60 cm from the floor
- The payment machine is 74 cm from the floor
- The machine buttons are 87 cm from the floor
Please click on the thumbnails below to enlarge
Gym
- There is a sloped approach to the gym
- The gate at the top of the ramp has an effective clear width of 84 cm and stays open
- The approach from the gate to the gym is across a gravelled surface
- There is a step up to the threshold which is 15 cm high
- There is a step down on the inside of the threshold which is 10 cm high
- The door has an effective clear width of 80 cm
- The access control is 100 cm from the floor
- The exit push button is 115 cm from the floor
- The inner door opens to 78 cm
- There is space to manoeuvre in this room
Squash Court
- The squash court can only be reached by using steps
- The outside door threshold is 8.5 cm high
- The inside door threshold is 6 cm high
- The door opens to 78 cm
- The court door opens to 72 cm
- The viewing gallery can only be reached by using stairs
Tennis Courts
- The approach is along a gravel and paved path
- The path is uneven in places
- Part of the path has a steep camber
Please click on the thumbnails below to enlarge
- There is an induction loop in the Porters' Lodge
- There is a hearing support system in the E.P. Abraham Lecture Theatre
Contact details
Green Templeton College
43 Woodstock Road
Oxford
OX2 6HG
lodge@gtc.ox.ac.uk
01865 274770
www.gtc.ox.ac.uk
Contact the Access Guide
If you have feedback, would like to make a comment, report out of date information or request a change, please use the link below:

