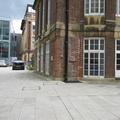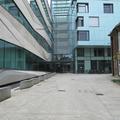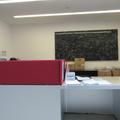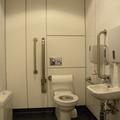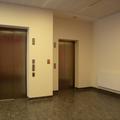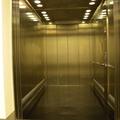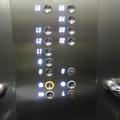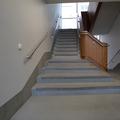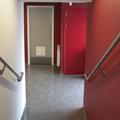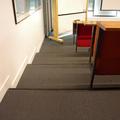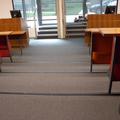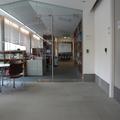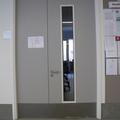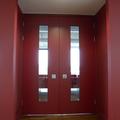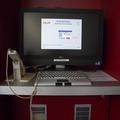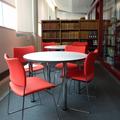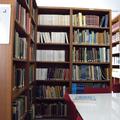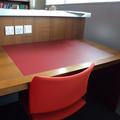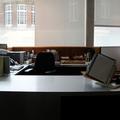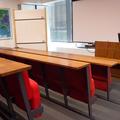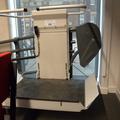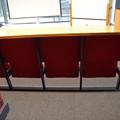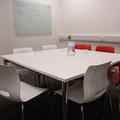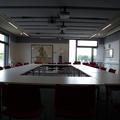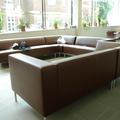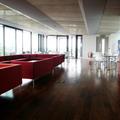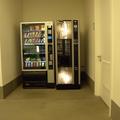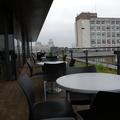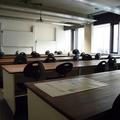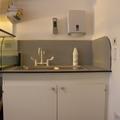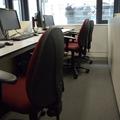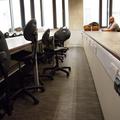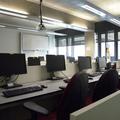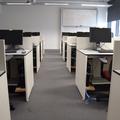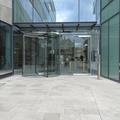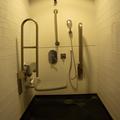Earth Sciences Building
Department of Earth Sciences
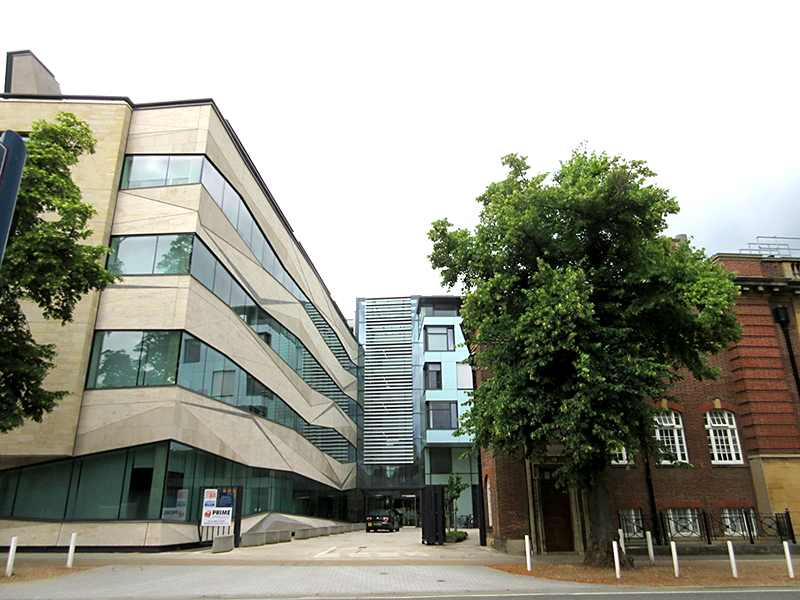
The entrance door is powered. There is step free access into and around the building. There is lift access to all floors. There are wheelchair accessible toilets on all floors (apart from level 4). There is a portable loop available on request at reception.
This table contains summary information about the building
| On-site designated parking for Blue Badge holders | Yes - 1 space |
| Public designated parking for Blue Badge holders within 200m | Yes |
| Other nearby parking | Yes - Pay and display |
| Main entrance | Level. Intercom. Powered door |
| Alternative entrance | N/A |
| Wheelchair accessible toilets | 6 |
| Lift | Yes - all floors |
| Hearing support systems | Yes - portable loop at reception |
Follow the link to view a floor plan of the building showing level access routes:
The main entrance has a revolving door, but there is also powered accessible door on the right hand side. Both of these doors are glass, and operated via. swipe card. There is an intercom on the right hand side of the door for those without swipe card access.
Please click on the thumbnails below to enlarge:
Accessible toilets
There is a disabled toilet on every floor except 4, and they are directly in front of you as you exit the lifts. There is also an accessible shower area in the basement shower block, which is set up as a wet room with flip-down seat. Please see floor plan for detailed locations.
Standard toilets
There are standard toilets located next to the disabled toilet on every floor except 4. Men’s are on the left hand side of the disabled toilet as you exit the lifts, and Women’s on the right. Please see floor plan for detailed locations.
Please click on the thumbnails below to enlarge:
There are two lifts which service all floors. These are at the back of the building. On the ground floor, cross the foyer towards the teaching labs and turn right to reach the lift lobby. The two halves of the building are arranged on different levels, and so there are two sets of buttons in the lift! Use the ‘O’ buttons to access the office side of the building, and the ‘L’ buttons to access the lab side. For example, there are third-floor academic offices on O3, but to access the third-floor research labs, press L3! This cuts out the small flights of steps which link the two sides.
Please click on the thumbnails below to enlarge:
The main staircase in the building has contrasting tactile nosing and handrails on both sides (apart from the last two steps at the very bottom). The steps between the two levels of the building also have handrails on both sides and contrasting tactile nosing.
The central steps in the main lecture theatre have nosing but no handrail, and the stairs down the left hand side are the same. The right hand side of the lecture theatre has an incline lift. Please see the ‘Lecture Theatres’ section for more information.
Please click on the thumbnails below to enlarge:
The library is located on the ground floor. Cross to the area opposite reception, and then walk through the breakout area to reach the entrance. This is a large glass door with swipe-card access. The reception is on the left hand side as you enter. There is a self-service computer directly opposite the main entrance to allow students to check out their own books. This is at a comfortable height for most wheelchairs, and the librarian is very happy to help in staffed hours.
The space between shelves is good, although some visitors might find the top shelves a bit high. You must ask the librarian’s permission to access the frequently-used books, which are kept behind glass.
There is a mix of communal and more private study areas throughout the library. The common areas have moveable tables and chairs, whilst the private study areas have fixed booths and moveable chairs. These are arranged back to back around the edge of the room. Wheelchair users may find the ones at the very back of the library easiest to access, as these do not have someone else directly behind them.
Please click on the thumbnails below to enlarge:
The lecture theatre is on the ground floor, next to the reception desk. This can either be split into two rooms or opened into one large space. The lecture theatre style seating is on a bit of a slope, and there are steps down the sides and middle of the room. The right hand side of the room has an incline lift which is staff-operated, and will get you down to the front of the lecture theatre. There are removable seats at the back of the lecture theatre on both sides. These can be taken out to provide seating and desk space for wheelchair users. If you think that you will need the chairs taking out, it would be helpful if you could contact the Building and Facilities Manager in advance on ashleigh@earth.ox.ac.uk or by calling 01865 272 054.
Please click on the thumbnails below to enlarge:
There is a large meeting room on the fourth floor, which is accessed through two doors. The first door allows access to the floor from the lift lobby. This is held open during working hours. The door to the meeting room itself has a visual panel, and is held open when there are meetings taking place.
There are two smaller meeting rooms (Sallas and Buckland) on the second floor. Exit the lifts and turn left, then first right to reach them. Both have moveable furniture.
Please click on the thumbnails below to enlarge:
There are two vending machines and a water cooler in the lift lobby. The main breakout space is the area which occupies one side of the reception space, in front of the library. There are some sofas, as well as moveable tables and chairs.
The senior common room is on the 5th floor. This has a café with a high counter as well as lots of moveable furniture. There is also a roof terrace, which is accessed through a manually operated glass door. There is more moveable furniture outside, and plenty of space to move around. Please note that while the area is sheltered, the wooden decking may become slippery in wet weather.
Please click on the thumbnails below to enlarge:
The undergraduate labs are opposite reception. The benches are a comfortable height for wheelchair users, but space between them is a bit narrow. The chairs provided are adjustable height with wheels. The sinks at the back of the labs are low enough to be used by those in wheelchairs.
Please click on the thumbnails below to enlarge:
There is a portable hearing loop available from reception.
Accessible computers
There is an accessible computer room on the ground floor, on the right hand side when you are facing the library entrance. This houses rows of computers, and the chairs are moveable but space is tight. Wheelchair users may find the computers on the back row the easiest to access.
Please click on the thumbnails below to enlarge:
Contact details
Department of Earth Sciences
South Parks Road
Oxford
OX1 3AN
reception@earth.ox.ac.uk
01865 272000
www.earth.ox.ac.uk
Contact the Access Guide
If you have feedback, would like to make a comment, report out of date information or request a change, please use the link below:

