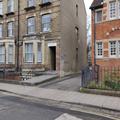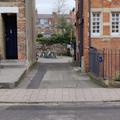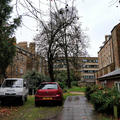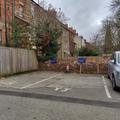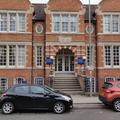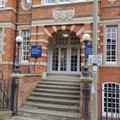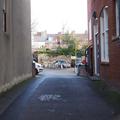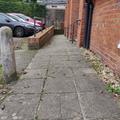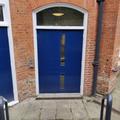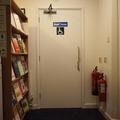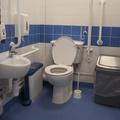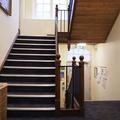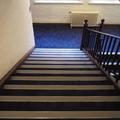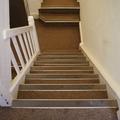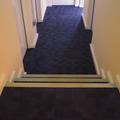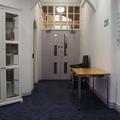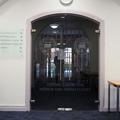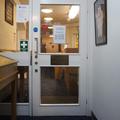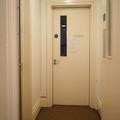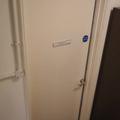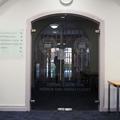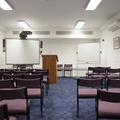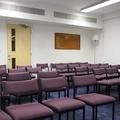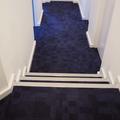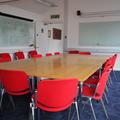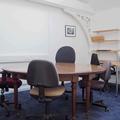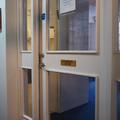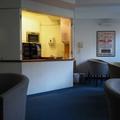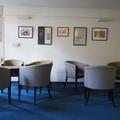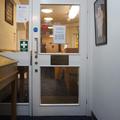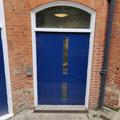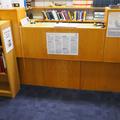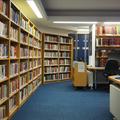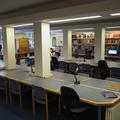Clarendon Institute
Centre for Linguistics & Philology, the Leopold Muller Memorial Library, the Centre for Hebrew and Jewish Studies within the Faculty of Asian and Middle Eastern Studies, and the Oxford Centre for Hebrew and Jewish Studies
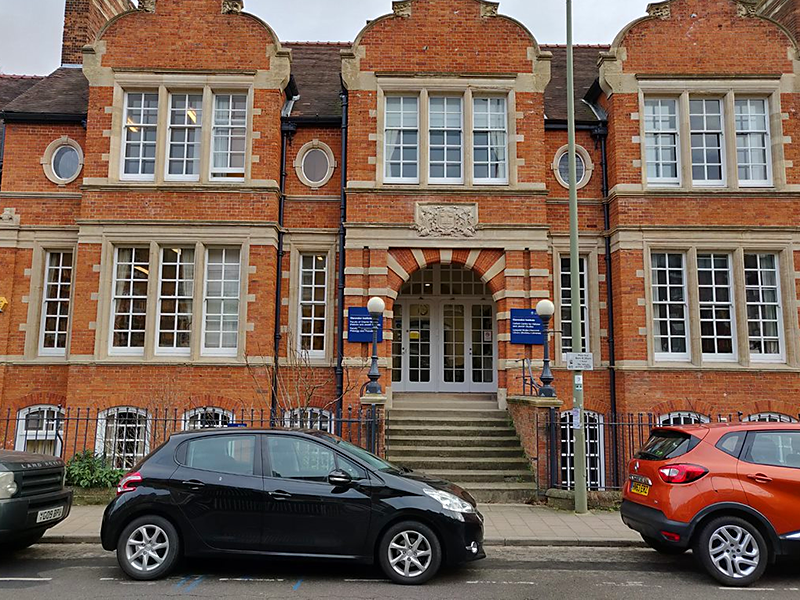
There is level access into the basement only – this contains the library and also has an accessible toilet. The main entrance, ground floor and first floor can only be accessed by stairs.
View all Faculty of Linguistics, Philology and Phonetics buildings
View all Faculty of Asian and Middle Eastern Studies buildings
This table contains summary information about the building
| On-site designated parking for Blue Badge holders | Yes - 1 space |
| Public designated parking for Blue Badge holders within 200m | No |
| Other nearby parking | Yes - Pay and Display |
| Main entrance | Not level. Intercom. Manual door |
| Alternative entrance | Yes - level |
| Wheelchair accessible toilets | 1 |
| Lift | No |
| Hearing support systems | No |
The main entrance is on Walton Street and is accessed via steps – there is no hand rail and the steps do not have contrasting markings. This is a secure entrance with manually operated doors. There is an intercom and proximity card reader to the left as you are looking at the doors. Once through the doors you are in an entrance lobby with the reception desk to the left.
There is an accessible level entrance at the rear of the building. You’ll need to come around the side of the building – the surface here is rather uneven and has a relatively steep slope down. After this there is a sloped path along the rear of the building with a hand rail to the right. Please note that the first part of this path has a camber (slight sideways slope). This leads down to the level entrance that takes you into the basement and library. This door is secure and has no proximity card reader. Although there is an intercom here, it is advisable to contact in advice before arriving to ensure that you are able to gain access.
There is no step free access to the ground floor and first floor.
Please click on the thumbnails below to enlarge:
There is no staffed reception desk in the building. There are intercoms at the main and accessible entrances which connect to staff during office hours. As there is no guarantee that there will be a member of staff available, visitors are advised to make an appointment before visiting the building.
Accessible toilet
There is an accessible toilet in the basement. There is level access to the toilet – you’ll need to come past the library information desk.
Standard toilets
The male toilets are on the half landing between the basement and ground floor. The female toilets are located on the half landing between the ground and first floors.
Please click on the thumbnails below to enlarge:
There is no lift in the building.
There is level access into the basement only – this contains the library and also has an accessible toilet. The main entrance, ground floor and first floor can only be accessed by stairs.
There are two main staircases at either end of the building. Both are wide and have contrasting markings on the step edges. The stairs at the north end of the building have a hand rail to the right. The stairs at the south end of the building have a hand rail to the left.
In addition there are several academic offices located on a third smaller staircase which is off the main staircase at the south end of the building.
The seminar rooms on the first floor are at a slightly lower level than the rest of the floor. This area is only accessible via steps – these have contrasting edges but no handrails.
Please click on the thumbnails below to enlarge:
There are no powered doors in the building. Most doors have vision panels. Some of the older doors have vision panels in the top half only. Academic office doors do not have vision panels. Some doors do not have a good level of contrast with their surroundings.
Below are some images to represent to mix of different doors in the building.
Please click on the thumbnails below to enlarge:
There is a small lecture theatre on the ground floor just off the entrance lobby (please note that the ground floor has stepped access only). The lecture theatre has large glass double doors which do not need a lot of force to open. The lecture theatre is all on one level. Chairs are freestanding and can be rearranged as needed. There is no hearing support equipment in this room at present.
Please click on the thumbnails below to enlarge:
There are four seminar rooms on the first floor of the building (please note that the first floor can only be reached via stairs). The seminar rooms are at a slightly lower level than the rest of the floor. This lower level is only accessible via steps – these have contrasting edges but no handrails.
The seminar rooms do not have any hearing support equipment.
The common room in the basement can be used as an ad-hoc seminar room for people unable to access the first floor.
Please click on the thumbnails below to enlarge:
The common room is in the basement and can be reached from the level entrance by coming through the library.
There are several armchairs arranged around low coffee tables. These can be rearranged as needed.
There is a small kitchen area in the corner. The doorway to the kitchen is 56 cm wide and is therefore too narrow for many wheelchair users to access.
The common room can be used as an ad-hoc seminar room for people unable to access the first floor.
Please click on the thumbnails below to enlarge:
The Clarendon Institute is home to the Leopold Muller Memorial Library which occupies most of the basement of the building. The level entrance at the back of the building will take you into the library. Although there is an intercom here, it is advisable to contact in advice before arriving to ensure that you are able to gain access.
The main (internal) entrance to the library is accessed by taking the staircase down from the ground floor. The entrance door is secure and opened with a proximity card reader, or by using the intercom.
The library information desk is just under 1 m high. There is no hearing support system in place.
The desks are arranged in the central area of the library. There is a bar under the desks at 64 cm high meaning that wheelchair users may find they are not able to fit underneath.
There are several computers available for use in the library.
The library is well lit and also has a lot of natural light.
There are floor to ceiling bookshelves spread around the library. In addition there are book stacks at either end of the library. The library staff will be happy to help visitors with disabilities who need assistance.
The accessible toilet is also located in the library.
Please click on the thumbnails below to enlarge:
Contact details
Faculty of Linguistics, Philology & Phonetics
Clarendon Institute
Walton Street
Oxford
OX1 2HG
enquiries@ling-phil.ox.ac.uk
01865 280 400
www.ling-phil.ox.ac.uk
https://orinst.web.ox.ac.uk
Contact the Access Guide
If you have feedback, would like to make a comment, report out of date information or request a change, please use the link below:

