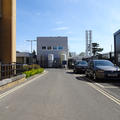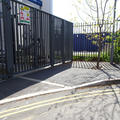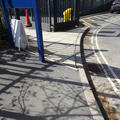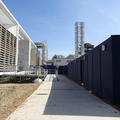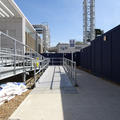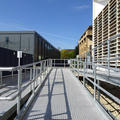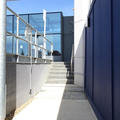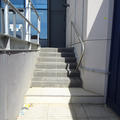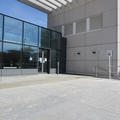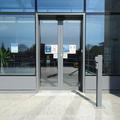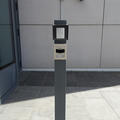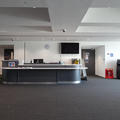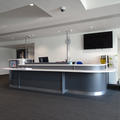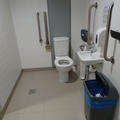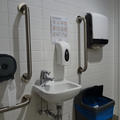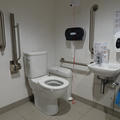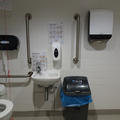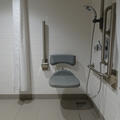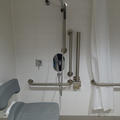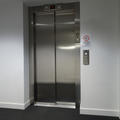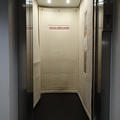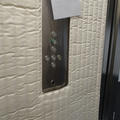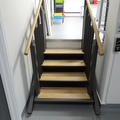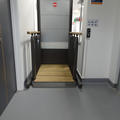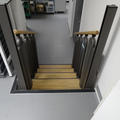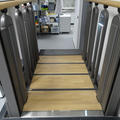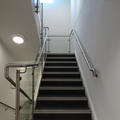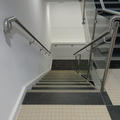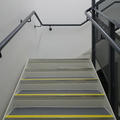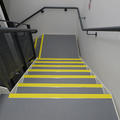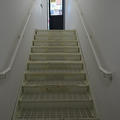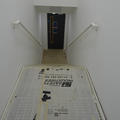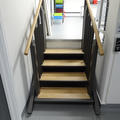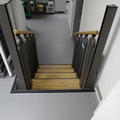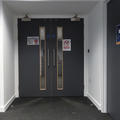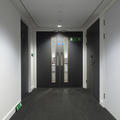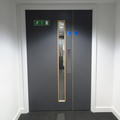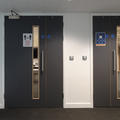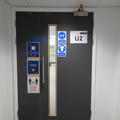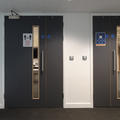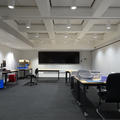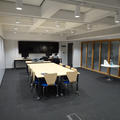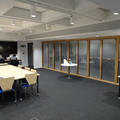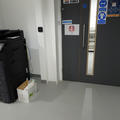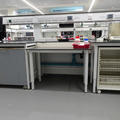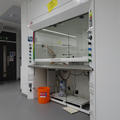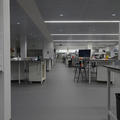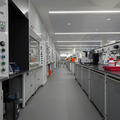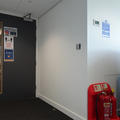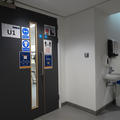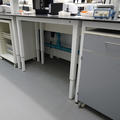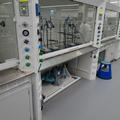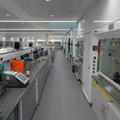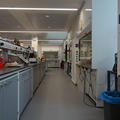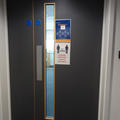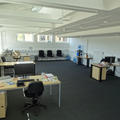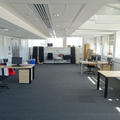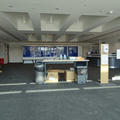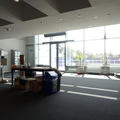Chemistry Teaching Laboratory
Teaching labs and seminar rooms for the Department of Chemistry
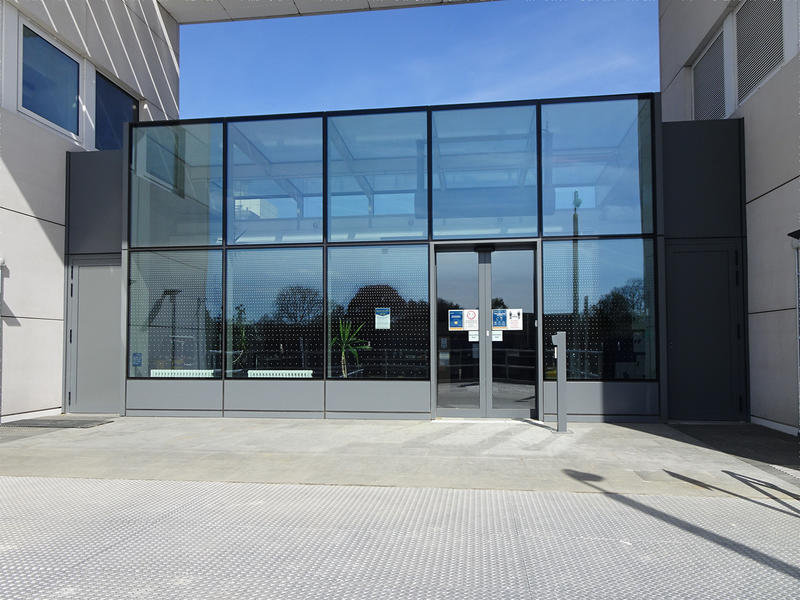
The route to this building is via a service yard road with no pavement. There is ramped and stepped access to the main entrance. The entrance door is powered. There is level access throughout the building and lift access between floors. There are fixed induction loops at the reception desk and in the seminar room. There are height adjustable benches and fume cupboards in the laboratory space. There are wheelchair accessible toilets on the basement and ground floor levels.
View all Department of Chemistry buildings
This table contains summary information about the building
| On-site designated parking for Blue Badge holders | 2 spaces shared with Zoology |
| Public designated parking for Blue Badge holders within 200m | No |
| Other nearby parking |
Yes - Pay and display |
| Main entrance | Ramped and stepped. Powered sliding doors. |
| Alternative entrance | No |
| Wheelchair accessible toilets | Yes - 1 on each floor |
| Lift | Yes - all floors |
| Hearing support systems | Yes - induction loop at reception and seminar room |
There is ramped and stepped access into the building.
The ramp is metal with a non-slip surface. There are handrails both sides. There are three sections with a level landing between each one. This is a relatively long ramp but is not steep.
The stairs are not immediately obvious as you approach the building. They are located at the far end of the ramp. The first step is a different size and height to the rest of the steps. There is a handrail to the right as you are ascending. There are no contrasting markings on the step edges.
There is a large level area at the top of the ramp and steps with the entrance straight ahead. This is a secure entrance; there is a card reader which is 110 cm high, with an intercom for visitors which is 92 cm high. There is a wide powered sliding entrance door. This takes you into a large entrance lobby with the reception desk straight ahead.
Please click on the thumbnails below to enlarge:
Come through the entrance doors and you will be in a large entrance lobby with the reception desk straight ahead. The entrance lobby is a large space that is also used as breakout space. This is a spacious area with plenty of room to manoeuvre. Tables and chairs are not currently in use due to Covid safety measures.
The reception desk has a counter that is 75 cm high, and a section with a knee recess at one end. There is a fixed induction loop at the desk.
Please click on the thumbnails below to enlarge:
There are standard male and female toilets on the basement and ground floors. There is one standard gender neutral toilet on the ground floor. There are standard gender neutral showers on the basement and ground floors.
There are wheelchair accessible toilets on the basement and ground floors. The ground floor accessible toilet also has a shower. Please click on the tabs below for detailed information about the accessible facilities.
Accessible toilet
- The accessible toilet is located next to the standard toilets
- The door has a clear width of 87 cm
- The dimensions are 220 cm x 150 cm
- The door is locked with a small twist lock
- The lights switch on automatically
- There is a horizontal grab rail on the door
- The toilet seat height is 48 cm
- The toilet cistern can be used as a back rest
- The flush is a lever and is on the transfer side of the toilet
- As you face the toilet the transfer space is to the left
- There is a dropdown rail on the transfer side. There are wall mounted grab rails
- There are vertical grab rails either side of the sink
- There is good contrast between the walls and the handrails and other fixtures
- There are clothes hooks at 130 cm and 175 cm high
- There is no mirror above the sink. There is a full height mirror
- There is a pull cord alarm and reset button - both are within reach from the toilet
- There is a standard waste bin and a foot pedal operated bin
Please click on the thumbnails below to enlarge:
Accessible toilet and shower room
- The accessible toilet and shower room is located near the lockers opposite the standard shower.
- The door has a clear with of 86 cm
- The dimensions are 270 cm x 234 cm
- The door is locked with a lever lock
- The lights switch on automatically
- There is a horizontal grab rail on the door - at 69 cm this is low
- The toilet seat height is 48 cm
- The toilet cistern can be used as a back rest
- The flush is a lever and is on the transfer side of the toilet
- As you face the toilet the transfer space is to the left
- There is a dropdown rail on the transfer side. There are wall mounted grab rails
- There are vertical grab rails either side of the sink
- There is good contrast between the walls and the handrails and other fixtures
- There are clothes hooks at 130 cm and 175 cm high
- There is no mirror above the sink. There is a full height mirror
- There is a pull cord alarm within reach from the toilet. The reset button may be out of reach for some people.
- There is a standard waste bin and a foot pedal operated bin
- There is a tip up shower seat at 52 cm high
- The shower can be adjusted in the range 120 cm to 175 cm high
- There is no alarm cord or reset button within reach of the shower seat
- There is a drop down rail on the transfer side of the shower seat. There are wall mounted grab rails
Please click on the thumbnails below to enlarge:
The main passenger lift goes between the basement, ground floor and first floor:
- The lift call buttons are set at 100 cm high
- The lift car dimensions are 106 cm x 140 cm
- The lift doors have a clear width of 90 cm
- Lift control buttons are in the range 85 cm to 105 cm high
- The lift control buttons are tactile but do not have Braille. There is a protective wall covering that includes a clear plastic cover over the buttons - this can be reflective at certain angles.
- There is no handrail in the lift
- There is a visual indicator and a voice announcement of the floor.
- The lift is well lit
- The floor surface is plain and non-reflective
- The lift walls have a non-reflective protective wall covering
- There is no mirror in the lift
There is also a Flexstep lift in the basement. This is a set of steps, that can convert to a wheelchair platform lift. This is to overcome a level change in the basement area. This lift can be used independently, although it is recommended that first time users are shown how to operate it during a building induction.
Please click on the thumbnails below to enlarge:
There is a main staircase at one end of the building next to the lift from basement to first floor. These stairs have contrasting step edges and continuous handrails both sides.
There are stairs in the middle of the building from basement to ground floor only. These stairs have contrasting step edges and continuous handrails both sides.
There is an alternative entrance at the side of the building. These stairs only go from the alternative entrance at ground floor level to the basement. The stairs have no contrasting edges. There are continuous handrails both sides - these do not have any contrast with the surrounding wall.
There is also a Flexstep lift in the basement. This is a set of steps, that can convert to a wheelchair platform lift. This is to overcome a level change in the basement area. When in normal use as steps, these have open treads, contrasting step edges and continuous handrails both sides.
Please click on the thumbnails below to enlarge:
Other than the entrance doors, there are no powered doors in the building.
All doors have a clear width of at least 80 cm. Many doors are secure with card readers set at 120 cm high. Some of the doors have strong closers including doors into the seminar rooms and the laboratory corridor on the ground floor. Most doors have vision panels which are full height.
Please click on the thumbnails below to enlarge:
There are two seminar rooms on the ground floor. These can be used as one large room, or divided into two smaller rooms.
The doors have a clear width of 87 cm and are on fast door closers.
The furniture can be rearranged as needed. However, furniture is not currently set up as normal due to Covid-19 safety restrictions - the photos below reflect this.
There is an induction loop fitted in the seminar rooms.
Please click on the thumbnails below to enlarge:
Basement
The basement can be accessed by stairs or lift. The door into the lab is manually operated; this is a secure entrance with a card reader at 120 cm high. There is a photocopier next to the card reader which may make using the card reader difficult for some wheelchair users. The door has a clear width of 88 cm. There is a bell to push for people who require assistance to gain access to the lab.
There are two height adjustable lab benches, and two height adjustable fume cupboards in this lab. All other lab benches and fume cupboards are fixed height. There is a good amount of circulation space around the benches.
Ground floor
There is step free access across the ground floor. The door from reception to the lab corridor is manually operated; this is a secure entrance with a card reader at 120 cm high. The door has a clear width of 106 cm and is on a strong closer. There are manual doors into the lab at either end of the corridor. Both of the lab doors are secure with card readers at 120 cm high. Both doors have a clear width of 88 cm.
There are two height adjustable lab benches, and two height adjustable fume cupboards in this lab. All other lab benches and fume cupboards are fixed height. There is a good amount of circulation space around the benches.
Please click on the thumbnails below to enlarge:
The graduate workspace is a room on the first floor. This can be reached by stairs or lift. There is a manual door with a clear width of 89 cm. This is an open plan room with desks and chairs that can be moved as needed. The room is currently set up to comply with Covid-19 safety measures.
Please click on the thumbnails below to enlarge:
The breakout space is on the ground floor next to reception. This is an open plan space with freestanding tables and chairs. There is a good amount of circulation space. There is no café in the building although there are vending machines with snacks and drinks. Please note that this area is not currently in use due to Covid-19 safety measures.
Please click on the thumbnails below to enlarge:
There is a fixed induction loop on the reception desk.
There is a fixed induction loop in the seminar rooms.
Contact details
Chemistry Teaching Laboratory
South Parks Road
Oxford
OX1 3SR
ctl@chem.ox.ac.uk
01865 281505
https://chem.web.ox.ac.uk/chemistry-teaching-laboratories
Contact the Access Guide
If you have feedback, would like to make a comment, report out of date information or request a change, please use the link below:

