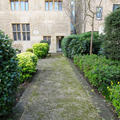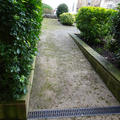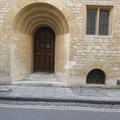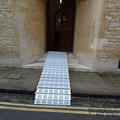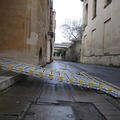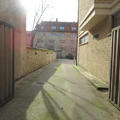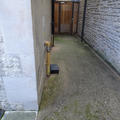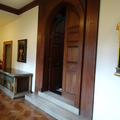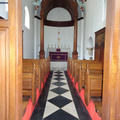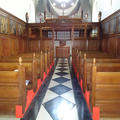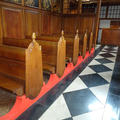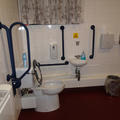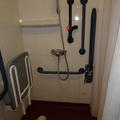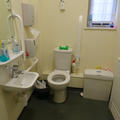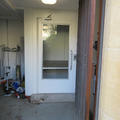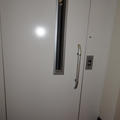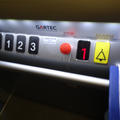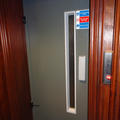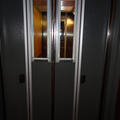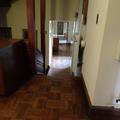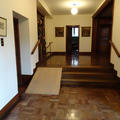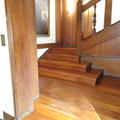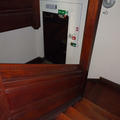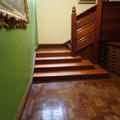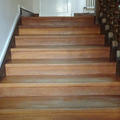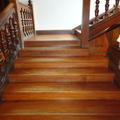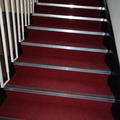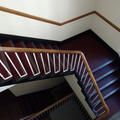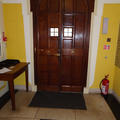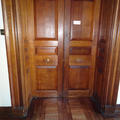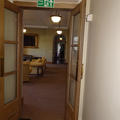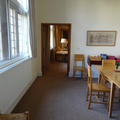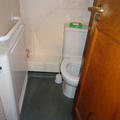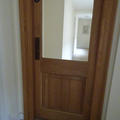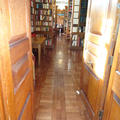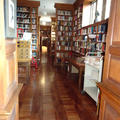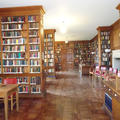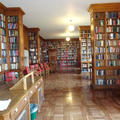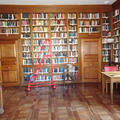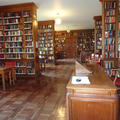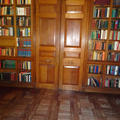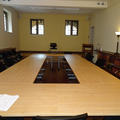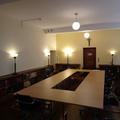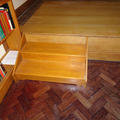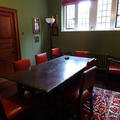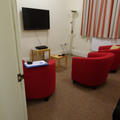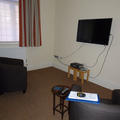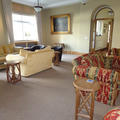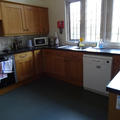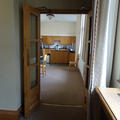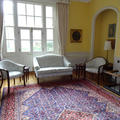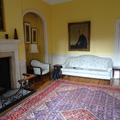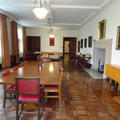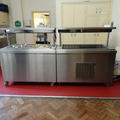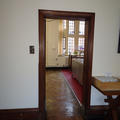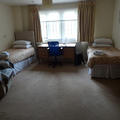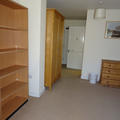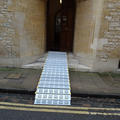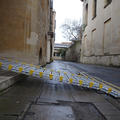Campion Hall
One of the five Permanent Private Halls of the University of Oxford
Campion Hall
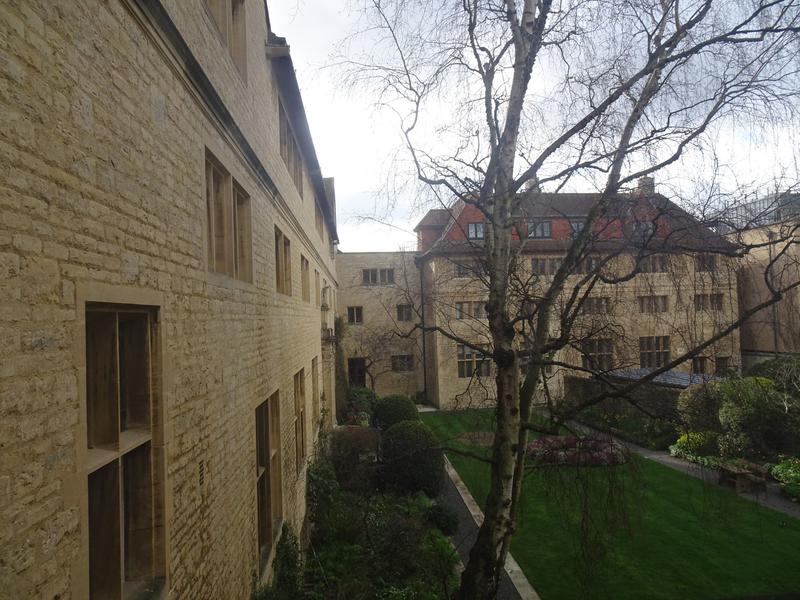
Campion Hall buildings are all on one site in the middle of Oxford. They vary in age and design. Some areas of the Hall have level access. There is one wheelchair accessible ensuite room and a second wheelchair accessible wet room.
This table contains summary information about the building
| On-site designated parking for Blue Badge holders | A standard parking space can be reserved within the grounds for Blue Badge holders. |
| Public designated parking for Blue Badge holders within 200m | No |
| Other nearby parking | No |
| Main entrance | There are 3 stone steps. Portable ramp available to provide steep access from road into entrance hall. |
| Alternative entrance | From the courtyard there is ramped access to a platform lift located in the basement of the South Wing. There is controlled access to the door of this building. |
| Wheelchair accessible toilets | 1 |
| Lift | 3 |
| Hearing support systems | No |
The main entrance to Campion Hall is on Brewer Street. It has 3 stone steps up to some moderately heavy narrow double doors. Wheelchair access is via a steep temporary ramp which is rolled out to give access from the road into the entrance hall. When both the main doors are open, they are wide enough to admit most wheelchairs.
The doors are unlocked during the day and lead to an entrance hall. From the entrance hall the second set of doors are access controlled. There is a telephone at an accessible height to ring through for access to the hall. Some people with visual impairments may find reading the telephone numbers difficult.
There is vehicular level access from Brewer Street into the courtyard through an access-controlled gate operated by a keypad. The keypad is at an accessible height. However, drivers must get out of the car to operate the keypad which may be difficult for some people.
There is also pedestrian access on to the site from Rose Place through an access-controlled gate operated by a keypad which is at an accessible height. Visitors using this entrance are met at the gate by Campion Hall staff to gain access.
Please click on the thumbnails below to enlarge:
The chapel is on the first floor of the Lutyens Wing and not currently accessible for wheelchair users. There are two stone steps up to the chapel. There are no handrails on either side of these steps which may be difficult for some people. There are double doors at the top of the steps which are usually open.
Once in the chapel the aisle is level with pews either side however there is a lip across the entrance to each pew at floor level which is 7cm high and 4 cm wide. The pews are fixed but there is some room at the front of the chapel where wheelchair could be accommodated.
Oratory
Daily services tend to be held in the Oratory. This room is carpeted with and has a single door. There is plenty of space to manoeuvre in this room.
Please click on the thumbnails below to enlarge:
There is one accessible toilet in the basement of the Lutyens Wing next to the platform lift. This is part of a wet room which has an accessible shower with a seat.
There is also a toilet on the ground floor near the common room in the South Wing which has grab rails and an alarm. The door may not be accessible for all wheelchair users. Next to this is another toilet which has grab rails installed.
There is a toilet next to the dining room which has grab rails and an alarm. This may not be accessible for all wheelchair users.
Two of the bedrooms in the South Wing also have accessible toilets in their ensuite bathrooms.
Please click on the thumbnails below to enlarge:
Campion Hall has two platform lifts, and a standard passenger lift.
One of the platform lifts is in the South Wing between the ground and second floors. The door is manually operated. The lift has backlit buttons, visual information and a handrail. It provides access to the South Wing and the dining room and library via the main common room.
The second platform lift is on the ground floor of Lutyens Wing at the south end of the library. There are controls both on the lift and at the top and bottom of the stairs.
There is a standard passenger lift in Lutyens Wing running between the basement, ground, first, and second floors. The lift has a manually operated outer door which some people may find difficult to open. There are also automatic internal folding doors. The lift has a handrail and a mirror. The call button height is 105 cm. The controls inside the lift may not be accessible for some wheelchair users.
Please click on the thumbnails below to enlarge:
Campion Hall has three wings of different ages and therefore has a mixture of building styles and staircases.
Some stairs have contrasting edgings especially in the South Wing. In the Lutyens Wing the stairs are wooden without contrasting edgings.
Most of the staircases only have a handrail on one side. These are often wooden bannisters which are quite wide and can be difficult to hold for some people. The lack of contrasting edgings may make stairs difficult to negotiate for people with visual impairments.
If coming into Campion Hall via the main entrance there are 3 steps to negotiate between the lecture room and the lift in order to access the dining room and library. There is a very steep portable ramp available for these steps.
Please click on the thumbnails below to enlarge:
As you would expect in a building with wings of different ages there are a variety of doors throughout Campion Hall. At the present time there are no powered doors in the Hall. Quite a lot of the doors are heavy although many have fittings which mean they can be held open. This is the case on the route from the courtyard parking through the common room into the Hall.
Many of the doors in both wings are double doors allowing wider access for wheelchairs.
There are a variety of door handles. Some of these can be high on the doors which may cause difficulties for wheelchair users and others.
Please click on the thumbnails below to enlarge:
The Library is on the Ground floor of Campion Hall and can be accessed by using the platform lift or the passenger lift. There are a set of double doors at each end which open to 160 mm wide.
The library is split into two sides. For wheelchair users the best access is through the double doors on the wider side of the library as there is more room for a wheelchair to manoeuvre on this side of the library. The tables are also suitable for accommodating wheelchair users.
There are bookshelves at a variety of heights, some of which will not be accessible for everyone. The librarian is always happy to assist library users in accessing books.
Please click on the thumbnails below to enlarge:
The lecture room is to your left as soon as you enter Campion Hall through the front doors. It has level access from the entrance hall. The tables in the room can be moved to create additional space if needed.
There is a single door which opens to 80 cm.
There is a platform in the room for presenters which is reached by two wooden steps.
Please click on the thumbnails below to enlarge:
On the opposite side of the corridor from the small kitchen in the South Wing are two meeting rooms which are mostly used as television rooms.
These are both carpeted and have single heavy doors which some people may find difficult to open. The doors open to 76cms and may not be accessible for all wheelchair users.
Please click on the thumbnails below to enlarge:
There are two common rooms, one in the South Wing and one near the main entrance in Micklem Hall.
South Wing
This is a large room. There are double doors at each end of the room which are heavy. They can be fixed open and are wide enough to allow access for most wheelchair users. The room is carpeted although the pile is not too deep. There is plenty of room to manoeuvre a wheelchair in this room.
Kitchen and small dining area (Master's Kitchen)
There is a kitchen and small dining room connected to the South Wing common room. There is a single heavy fire door from the corridor into the kitchen which some people may find difficult to open. The kitchen does not have any recesses under, or adjacent to, work surfaces. There is a double door which is held open between the small dining area. There is room to manoeuvre a wheelchair around the table.
Micklem Hall
This common room is near the main entrance to Campion Hall on your right once you are in the main corridor. There is a slight ramp into the room. The door is quite easy to open. There is a wooden floor and a large rug. There is plenty of room to manoeuvre for wheelchair users.
Please click on the thumbnails below to enlarge:
The accessible route to the dining room is via the library if you have come into the Hall using the lift near the courtyard parking. The dining room is level and there is plenty of room to manoeuvre a wheelchair.
The servery is through a single door from the dining room where self-service meals are provided. Parts of the counter are not accessible for wheelchair users. However, Campion Hall would ensure that anyone unable to access the servery was given assistance.
Please click on the thumbnails below to enlarge:
There is one accessible bedroom on the first floor of the South Wing which has a wet room with grab rails and an alarm.
There is a second bedroom on the first floor with a bathroom which has grab rails and an alarm. This bathroom has a standard shower with a lip to step over.
Both rooms are close to the platform lift.
Please click on the thumbnails below to enlarge:
At the present time there are no hearing support systems at Campion Hall.
Contact details
Campion Hall
Brewer Street
Oxford
OX1 1QS
Trudi Preston
trudi.preston@campion.ox.ac.uk
01865 286100
www.campion.ox.ac.uk
Contact the Access Guide
If you have feedback, would like to make a comment, report out of date information or request a change, please use the link below:

