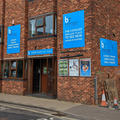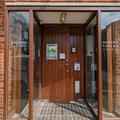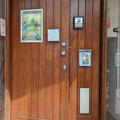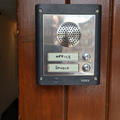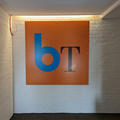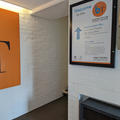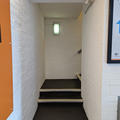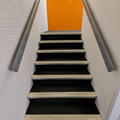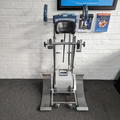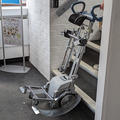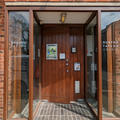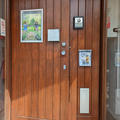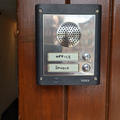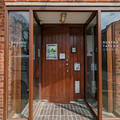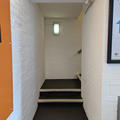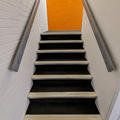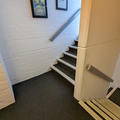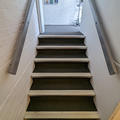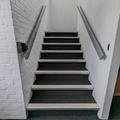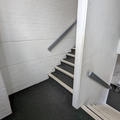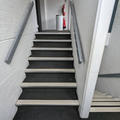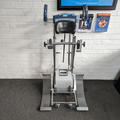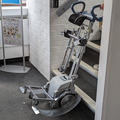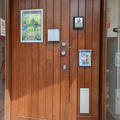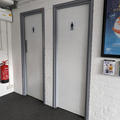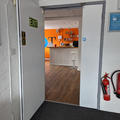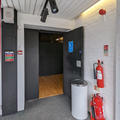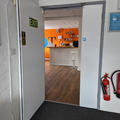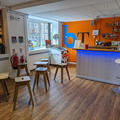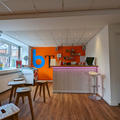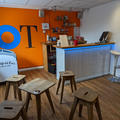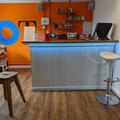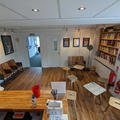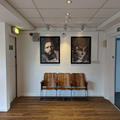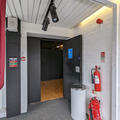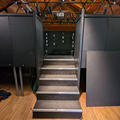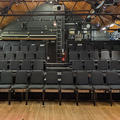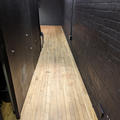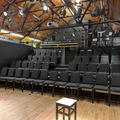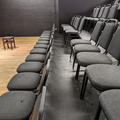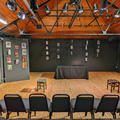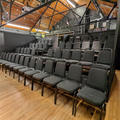Burton Taylor Studio
Intimate theatre space in the city centre
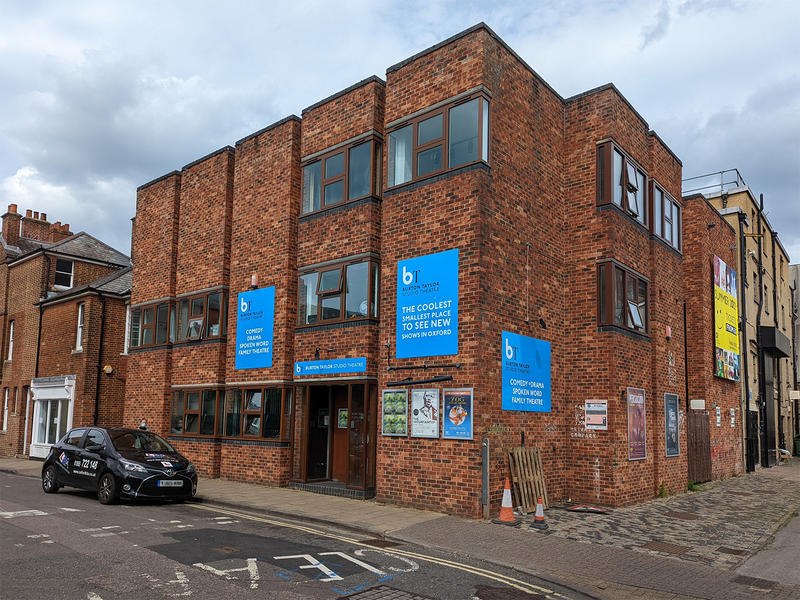
- One step up to main entrance from street level
- Stairs to bar and toilets on first floor,
- Steps to theatre space on second floor
- Wheelchair stair climber available. Visitors must request this at least three days in advance of their visit. The stair climber will not be suitable for all wheelchairs
- No accessible toilet
- Hearing support system in theatre space
This table contains summary information about the building
| On-site designated parking for Blue Badge holders | No |
| Public designated parking for Blue Badge holders within 200m | Yes - on Beaumont Street |
| Other nearby parking | Yes - pay and display in Gloucester Green car park |
| Main entrance | Stepped |
| Alternative entrance | No |
| Wheelchair accessible toilets | No |
| Lift | No - wheelchair stair climber available with at least 3 days notice |
| Hearing support systems | Yes - in theatre space |
There is a step up from street level to a covered porch and the entrance door. The door is manual, has a clear width of 77 cm, and has a strong closer. During performance times this door will be unlocked. At other times, or to request assistance, there is an intercom which is placed at 1.5 m high; this is located next to the entrance door inside the covered porch.
Once inside, there is a small entrance lobby with stairs leading upstairs to the bar and theatre space.
There is a wheelchair stair climber available to enable people to access the bar and theatre space. The stair climber can be used with some manual wheelchairs, but will not be suitable for most powered wheelchairs. The stair climber will be operated by a staff member. Please contact the theatre at least three days in advance to request the use of this.
Note that there is not an accessible toilet available at the Burton Taylor Theatre.
Please click on the thumbnails below to enlarge:
There is no reception in the building. If you have an appointment outside of performance times, then you can use the intercom to alert a member of staff to your presence outside. The intercom is placed at 1.5 m high next to the entrance door inside the covered porch; there is a step up to the porch.
The entrance door will be unlocked for audience members attending a performance. Staff will be present in the bar and foyer on the first floor. If you need to request any assistance with access (e.g. use of the wheelchair stair climber) please contact the theatre at least three days in advance to discuss this - use the contact information on this page for the email and phone details.
Please click on the thumbnails below to enlarge:
There are standard male and female toilets on the first floor.
There are no gender neutral toilets.
There are no accessible toilets.
There is stepped access only into, and around, the Burton Taylor Studio.
There is a step up from street level to the entrance.
Ground floor to first floor
There are two stairs up to a small landing - these steps have contrasting step edges, but no handrails. There are stairs up to another landing - these steps have contrasting step edges and handrails both sides. There are no handrails around the landing. The final section of stairs to the first floor has contrasting step edges and handrails both sides. The bar and foyer are on the first floor.
First floor to second floor
The first section of stairs up to the landing have contrasting step edges and handrails both sides. There are no handrails around the landing. The final section of stairs to the second floor has contrasting step edges and handrails both sides. The theatre space is on the second floor.
Wheelchair stair climber
There is a wheelchair stair climber available to enable people to access the bar and theatre space. The stair climber can be used with some manual wheelchairs, but will not be suitable for many powered wheelchairs. The stair climber will be operated by a staff member. Please contact the theatre at least three days in advance to request the use of this. (Note that there is not an accessible toilet available at the Burton Taylor Studio).
Please click on the thumbnails below to enlarge:
There is a step up from street level to the entrance. The entrance door is manual, has a clear width of 77 cm, and has a strong closer.
The doors into the male and female toilets on the first floor have a clear width of 61 cm and have medium closers.
The door into the bar and foyer on the first floor is on a hold open device and has a clear width of 78 cm.
The door into the theatre space on the second floor is held open at the start and end of performances and has a clear width of 78 cm.
Please click on the thumbnails below to enlarge:
The bar and foyer is on the first floor and can only be accessed by stairs. The door into the bar is on a hold open device and has a clear width of 78 cm. This is a relatively small room; at busy times circulation space will be restricted and it may be noisy. There is a mix of stools and low tables that can be moved, and fixed chairs with back and arm rests. The bar is 104 cm high. The bar serves drinks and snacks before performances and at intervals.
Please click on the thumbnails below to enlarge:
The theatre space is on the second floor and can only be accessed by stairs. The door is held open at the start and end of performances and has a clear width of 78 cm.
Access to seating is via five steps that are straight ahead of you as you enter the room. The steps have contrasting step edges but no handrails. There are then central steps to two rows of tiered seating either side. These steps also have contrasting step edges but no handrails.
There is also access to seating at floor level - this is around the side of the tiered seating. The floor level chairs can be moved to provide space for a wheelchair (as noted elsewhere, there is no accessible toilet in the building).
Chairs have backrests but no arm rests.
The stage is not raised and is the same level as the front row of seating.
This is a relatively small room with good viewing angles to the stage from all seats.
There is an infrared hearing support system. Neckloop receivers, and earbud receivers are available on request.
Please click on the thumbnails below to enlarge:
There is an infrared hearing support system. Neckloop receivers, and earbud receivers are available on request.
Contact details
Burton Taylor Studio
Gloucester Street
Oxford
OX1 2BN
boxoffice@oxfordplayhouse.com
01865 305305
www.oxfordplayhouse.com/about-us/history/burton-taylor-studio
Contact the Access Guide
If you have feedback, would like to make a comment, report out of date information or request a change, please use the link below:

