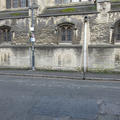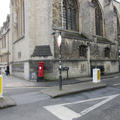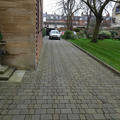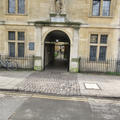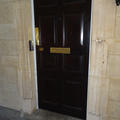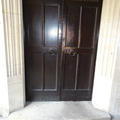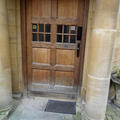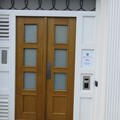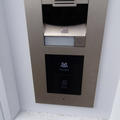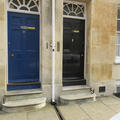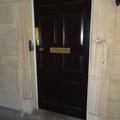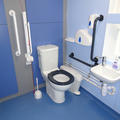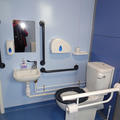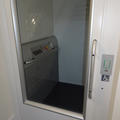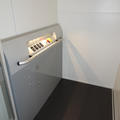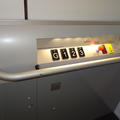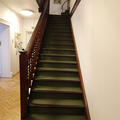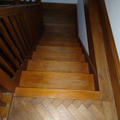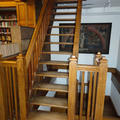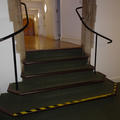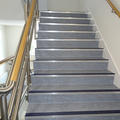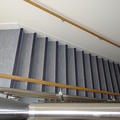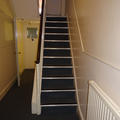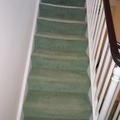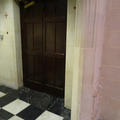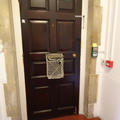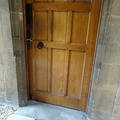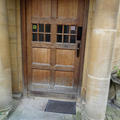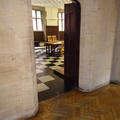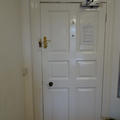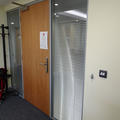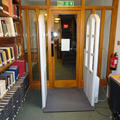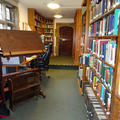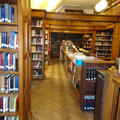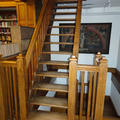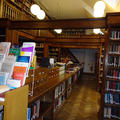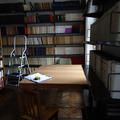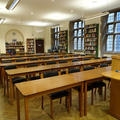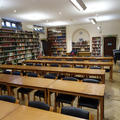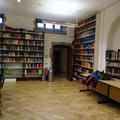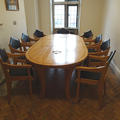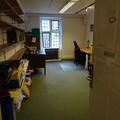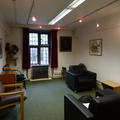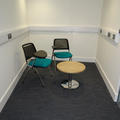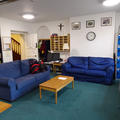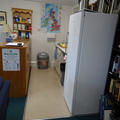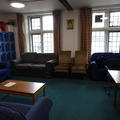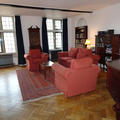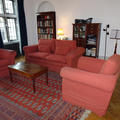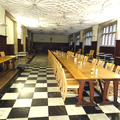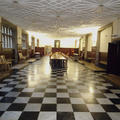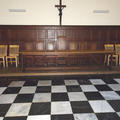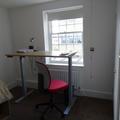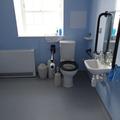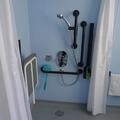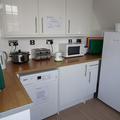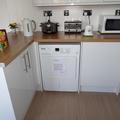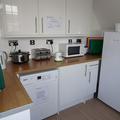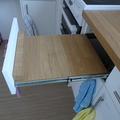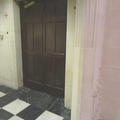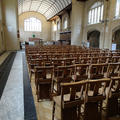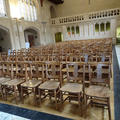Blackfriars Hall
One of the five Permanent Private Halls of the University of Oxford
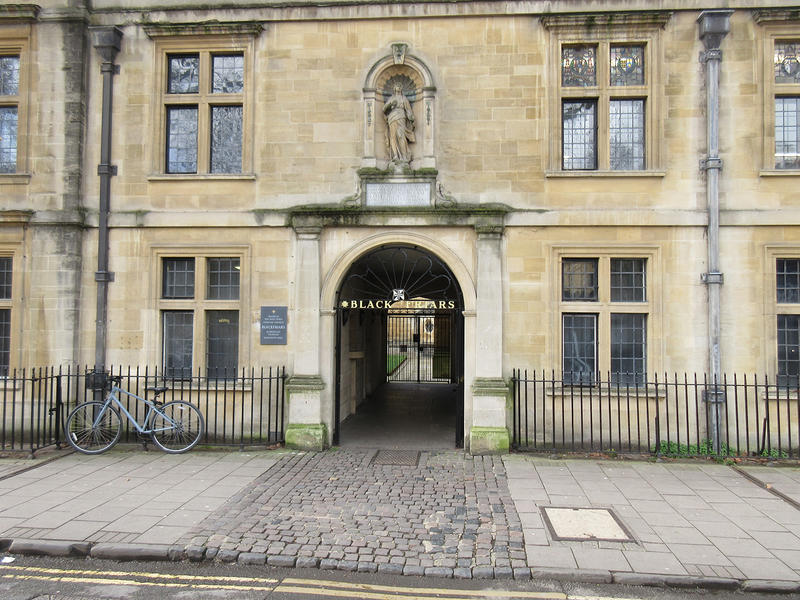
Blackfriars is based across three sites located in close proximity to each other. Due to the mix of building styles and different ages of the buildings, some areas have stepped access only. There is step free access to some of the Priory areas. The annex flat contains a number of wheelchair accessible bedrooms.
This table contains summary information about Blackfriars
| On-site designated parking for Blue Badge holders | No |
| Public designated parking for Blue Badge holders within 200m | Yes |
| Other nearby parking | Pay and Display |
| Main entrance | Level |
| Alternative entrance | No |
| Wheelchair accessible toilets | Yes - in Annexe |
| Lift | Yes - in Annexe |
| Hearing support systems | Yes |
Priory
There is a level entrance through the main gates under an archway which gives access to both the priory and the chapel.
Once through the gates access to the porters lodge is via a step up through an access controlled door on your left. There is a bell at the door for visitors to use. Once you are inside the door the porters lodge is on your left.
On the opposite side of the passage is the entrance to the chapel. This is beyond the porters lodge on your right.
There is a small step up into the chapel. The double doors to the chapel are heavy and may difficult for some people to open. The doors can be opened to 142 cm.
Annexe
There is a secure entrance operated by a fob for staff and priory members. The key pad is 82 cm from the floor. Visitors either use a touch screen to type in a name or a contacts screen both of which activate an intercom. The contacts screen is 77 cm from the floor and the touch screen is 84 cm from the floor. These screens are both quite small and some people may find them difficult to operate. Visitors are let in through the doors by staff members.
There is level access through heavy double doors into a lobby. A second set of heavy double doors give access to the Annexe. Blackfriars are planning to power these sets of doors in the near future.
St John Street
Entrance through the front doors on St John’s Street is up 3 steep steps for each house. The entrances are accessed using a key which is set quite high in the doors of both houses.
Please click on the thumbnails below to enlarge:
Priory
Access to the porters lodge is via a step up through the door to the Priory which is access controlled. There is a bell at the door for visitors to use which is set quite high in the wall and is not accessible for most wheelchair users.
Visitors are advised to contact Blackfriars prior to their visit so that arrangements can be made for access to the Priory.
Once inside the main door the porters lodge is on your left. The door is kept open during the day. The lodge is staffed by volunteers between 9.00am and 5.00pm.
Please click on the thumbnails below to enlarge:
Accessible Toilets
There are accessible toilets in two of the Blackfriars sites.
Priory
Please note that the toilet in the Priory building was not built to current accessibility standards and as such does not have features such as high contrast between rails and walls, an easy to use door handle and an easy reach sink. The door width is less than that which would now be recommended. There is one toilet on the ground floor which has grab rails and an alarm. The door is 680 mm wide.
Annexe
There are three accessible toilets in the Annexe. One is on the ground floor, one on the second floor close to the lift and also has an accessible shower. The third is in the ensuite bathroom of the accessible bedroom on the third floor.
St John Street
There are no accessible toilets in the St John Street accommodation.
Please click on the thumbnails below to enlarge:
Stairs
As you would expect due to the different ages of the buildings there are a variety of different stairs.
Whilst some stairs have contrasting edgings and handrails this is not consistent across Blackfriars.
Priory
There is a portable ramp available for the internal step from the Porters lodge into the priory. It is then possible to access the seminar room, common room, music room and dining room without needing to use stairs. People needing help with access should contact the priory prior to their visit.
Annexe
The stairs in the Annexe have handrails on both sides and contrast markings on the steps.
St John Street
There are a mix of stairs in the St John Street accommodation.
Below are some images to try and show the mix of stairs across the Priory.
Please click on the thumbnails below to enlarge:
As you would expect with a mix of buildings of different ages there are a variety of doors at Blackfriars.
Priory
There are no powered doors in the priory. Some of the doors are large and heavy meaning that some people may require assistance.
The dining room and Teaching room doors are not access controlled. Although moderately heavy they will stay open.
The doors to the seminar rooms on the ground and second floors are access controlled with a key fob and a rotating lock which may be difficult to manipulate for some users. The locks are not at an accessible height for wheelchair users.
Annexe
There are no powered doors in the Annexe although it is planned to power the entrance and lobby doors in the near future. There is a mix of doors within the Annexe some of which are heavy meaning that some people may require assistance. Access is either by fob or key.
St John Street
There are no powered doors at St John’s Street. Some of the doors are heavy meaning that some people may require assistance.
Below are some images to try and represent the mix of doors across Blackfriars.
Please click on the thumbnails below to enlarge:
The library is in the Priory building and is distributed over three floors. The main entrance is on the first floor and is accessed via a staircase. Unfortunately the library is not wheelchair accessible.
The library entrance opens on to a lobby area; the librarian’s desk is on the left and there is a small break out area on the right. The entrance to the main library is up a high single step which may be difficult to negotiate for some people. This step has no handrails.
The second floor of the library can only be accessed using the open tread stairs which may be difficult for some people. The ground floor library room is accessed by stairs from the first floor.
Staff are happy to help people to obtain books if they have difficulty accessing the library.
Please click on the thumbnails below to enlarge:
There is a large teaching room in the Priory on the ground floor. A portable ramp is available to allow access down the step near the porters lodge. Level access is then possible into the teaching room.
The corridors leading to the teaching room are wide and level and there are no changes of floor level in the teaching room. Some people may need help with the door which is moderately heavy but quite wide. There is plenty of room to manoeuvre and tables and chairs can be moved to create space for wheelchair users.
Please click on the thumbnails below to enlarge:
Priory Ground Floor
The ground floor Seminar Room is off the main corridor. It has a large table and chairs with minimal clear space. People may find this room difficult to access due to the lack of manoeuvring space.
Priory Second Floor
There are two seminar rooms on the second floor of the Priory reached by a set of steep stairs. There are rails on both sides of the stairs. Some people may find managing these stairs difficult. These rooms are not accessible for wheelchair users.
Annexe First Floor
The small first floor seminar room has a heavy manual. There is space to accommodate most wheelchair users.
Annexe Second Floor
The larger, second floor seminar room has fob controlled access. The door is quite wide and moderately heavy. There is space to manoeuvre a wheelchair. Some wheelchair users may find the table difficult due to the arrangement of the struts underneath it.
Please click on the thumbnails below to enlarge:
MCR Priory
A portable ramp is available to allow access down the step near the porters lodge. There is then level access to the MCR from the main corridor. There is space to accommodate wheelchair users. Unfortunately the kitchen area is not accessible.
Music Room Priory
A temporary ramp is available to allow access down the step near the porters lodge. There is then level access into the music room and space to accommodate wheelchair users.
Please click on the thumbnails below to enlarge:
Priory
A portable ramp is available to allow access down the step near the porters lodge. There is then level access to the Dining Room which is also used for functions. There are double doors into the room which are light and stay open once pushed back.
The room is spacious with plenty of room to manoeuvre a wheelchair. The tables may present difficulties for wheelchair users due to the cross piece running underneath the middle of each table just above floor level.
Some people may find it hard to reach the self service areas and may need assistance.
The refectory may get noisy when events are held here.
Please click on the thumbnails below to enlarge:
Annexe Third floor Flat
There is one accessible bedroom in the flat on the third floor which is reached via the lift. The bedroom is spacious and has a height adjustable desk. Wheelchair access to the wardrobe may be difficult due to the position of the desk.The bedroom also has storage that is accessible for wheelchair users.
Ensuite Bathroom in Accessible Bedroom
The ensuite wet room is well laid out and spacious with good visual contrasts.
Shared Kitchen
There is a shared kitchen in the third floor flat. The door to the kitchen is heavy and manually operated.
There is a narrow kneehole space underneath the sink which is 20 cm deep. There is a small pull out work top with a kneehole space 40 cm deep. The opener for the fridge is on the top of the door at a height of 144 cm. There is no knee recess adjacent to the hob.
There is a patio outside the kitchen with a table and chairs. There is a manually operated sliding door to get out on to the patio which is up a high step. The patio is not accessible for wheelchair users and may be difficult to access for people with impaired mobility.
Please click on the thumbnails below to enlarge:
There is a small stepped threshold to the chapel doors. The doors are heavy double doors which may be difficult to open for some people.
Inside there is level access from apart from the step up to the Chancel.
The chapel can be accessed from the courtyard which is entered via Pusey Lane by prior arrangement with Blackfriars. A temporary ramp can be made available to manage the step on this route.
Chairs within the chapel can be removed to accommodate a wheelchair.
Please click on the thumbnails below to enlarge:
There is a hearing loop in the chapel.
Blackfriars are planning to install additional hearing loops in some of the teaching and seminar rooms.
Contact details
Blackfriars
St Giles
Oxford
OX1 3LY
contact@bfriars.ox.ac.uk
01865 278400
www.bfriars.ox.ac.uk
Contact the Access Guide
If you have feedback, would like to make a comment, report out of date information or request a change, please use the link below:

