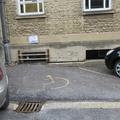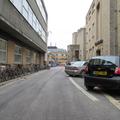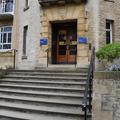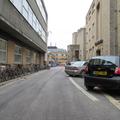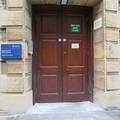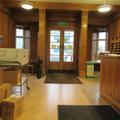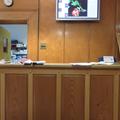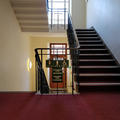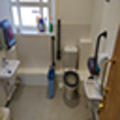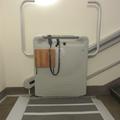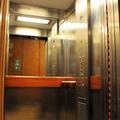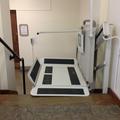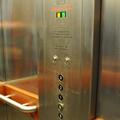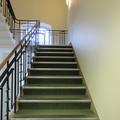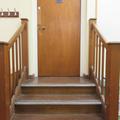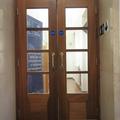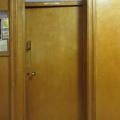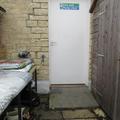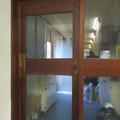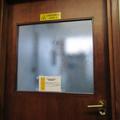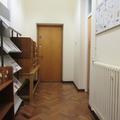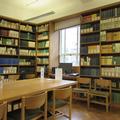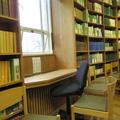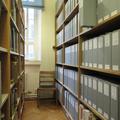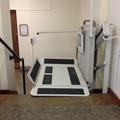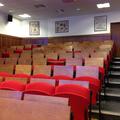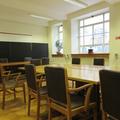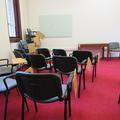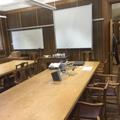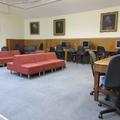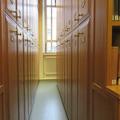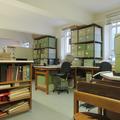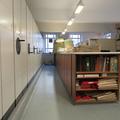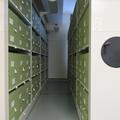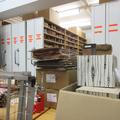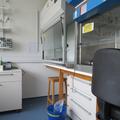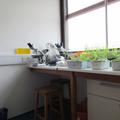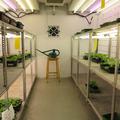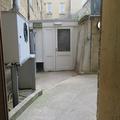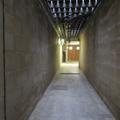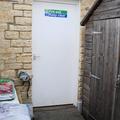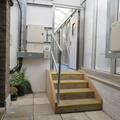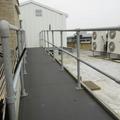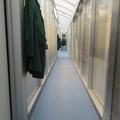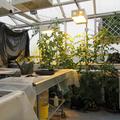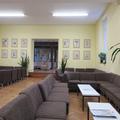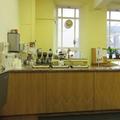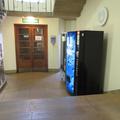South Parks Road
Department of Biology, Sherardian Library of Plant Taxonomy and University Herbaria
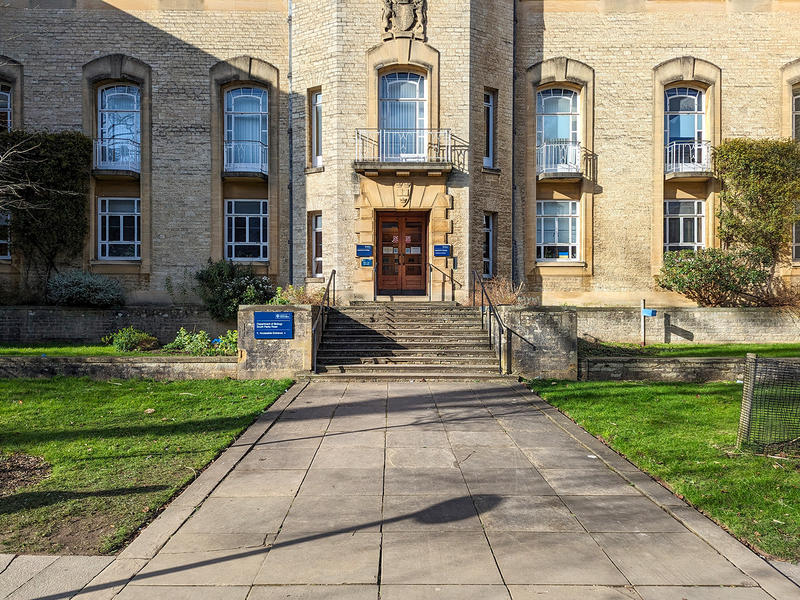
- The main entrance is stepped and has manual doors
- There is an alternative entrance at the side of the building - this is a level entrance with a manual door. There is an intercom to reception at this entrance
- Once inside the level entrance there is a platform stair lift to get to the ground floor where there is a passenger lift to other floors of the building
- There is one accessible toilet in the building - this is on the ground floor
- There are induction loops in the lecture theatre, and in one of the seminar rooms.
View all Department of Biology buildings
This table contains summary information about the building
| On-site designated parking for Blue Badge holders | Yes - 1 space |
| Public designated parking for Blue Badge holders within 200m | No |
| Other nearby parking | Yes - pay and display |
| Main entrance | Stepped. Manual door |
| Alternative entrance | Yes. Level. Manual door. Intercom to reception |
| Wheelchair accessible toilets | Yes - 1 on ground floor |
| Lift | Yes |
| Hearing support systems | Yes - induction loop in lecture theatre and 1 seminar room |
Follow the link to view a floor plan of the building showing level access routes:
The main entrance is stepped. There is a long flight of steps with no contrasting step edges, there is a metal handrail on either side. At the top of the stairs are large double doors - these are manually operated.
The level entrance is around the left-hand side of the building on Sibthorpe Road, through a double door with no vision panel. If you have swipe card access, the card reader is on the right-hand side of the door. If not, there is an intercom on the left-hand side of the door which you can use to contact reception during office hours. Please remember to press the 'off' button when you have finished using the intercom.
As soon as you enter, you need to use the incline lift to access the rest of the building. Please see the ‘lifts’ section further down this page for more information.
Please click on the thumbnails below to enlarge:
Reception is immediately on your left as you come through the main building entrance. From the level access entrance, head straight down the corridor, and the reception area will be halfway down on the right hand side. There is no reduced height section to the counter, but it does have a hearing loop. There are a couple of chairs immediately on your right as you come through the main door, but wheelchair parking space is limited.
Please click on the thumbnails below to enlarge:
Accessible toilets
There is one accessible toilet on the ground floor of the south building.
From the accessible entrance, go right down to the end of the corridor until you reach the stairs. Here you will see signs directing you to the toilet. Turn left and the accessible toilet will be on your right-hand side.
Standard toilets
In the North building basement there are Women’s toilets by the stairs at the East end, and Men’s toilets near the stairs at the West end.
In the South Building there are Women’s toilets near to the Schlich Lecture Theatre on the ground floor, and Men's toilets in the basement at the East end
There are no gender-neutral bathroom facilities in the building.
Please click on the thumbnails below to enlarge:
From the level entrance, building visitors will need to use an incline lift for level access to the rest of the building. This is staff operated, but could be used independently, so please contact the department in advance on reception@plants.ox.ac.uk or 01865 275000. This lift is narrow and space it tight, so it is likely to only be suitable for manual wheelchair users. Another incline lift is used to access the lecture theatre.
The lift in the south building is fairly tight (I would recommend reversing in!) with no voice or braille, but it does have raised numbers. To get to the lift from the main entrance, go straight down the corridor in front of you, and the lift is before the stairs on the right-hand side.
The lift in the north building is similar, but the labelling system for the floors is different. ‘R’ in the north building equates to floor 3 in the south building. This lift is near to the herbarium, just before the stairs on the right-hand side.
Please click on the thumbnails below to enlarge:
There are two sets of stairs at either end of the south building, and two at either end of the north building. All stairs are identical, and have tactile and contrasting nosings, as well as continuous handrail on the inside edge.
On the second floor, rooms are accessed by small sets of steps, with no nosings and a bannister on either side.
Please click on the thumbnails below to enlarge:
Many of the doors in common areas are held open. Exceptions are the doors which lead to the Herbaria, Sherardian Library, and the areas of the building occupied by departments other than Plant Sciences. The main entrance doors are wooden double doors with large glass panels and handles on the outside. Doors to laboratories currently have vision panels of frosted glass from the middle upwards, so please take care. The doors which give level access to the rooftop greenhouses have no vision panels. Please see the relevant sections below for more information.
Please click on the thumbnails below to enlarge:
Sherardian Library of Plant Taxonomy
The library is on the first floor of the south building. Exit the lift, turn left, and go all the way to the end of the corridor. Turn left just before you reach the stairs. Use of the library is by appointment only. The library is accessed by a set of double doors with large vision panels, and both doors need to be open for wheelchair access. The door to the main reading room is a single-width door with no vision panel and a small twist handle. Once inside, the reading room tables are a good height for wheelchair users, and there are moveable chairs. Catalogue computers are arranged around the edge of the room. You will need your Bodleian login details to be able to access them. Some shelves are too high to reach sitting down, and the library is not usually staffed.
For any questions about using the library, please contact them directly:
- enquiries.rsl@bodleian.ox.ac.uk
- 01865 275025
Please click on the thumbnails below to enlarge:
The main lecture theatre is accessed by an incline lift from the ground floor. Again, this is quite narrow, so please take care. This lift brings you out on the ground floor of the lecture theatre, where there is a space for a wheelchair at the front on the left-hand side. Other seating is in tiered rows of flip-down seats and desks. The stairs have contrasting nosings, but no handrail. The presentation area is level, and an induction loop is fitted. To get to the lecture theatre from the level entrance, take the first incline lift up the steps in front of you. Go through the double doors on your left, and take the next incline lift in front of you down to the lecture theatre.
Please click on thumbnails below to enlarge:
Meeting room
Directly opposite reception is the ground floor meeting room. This is accessed via a solid door with a coded lock. There are moveable chairs with arms, and one large central desk, which is at a good height for wheelchair users. There is also a smart board available.
The Rajah Brooke room
This is also on the ground floor. Once you have gone up the steps from the level entrance (using the platform lift), turn right. The Rajah Brooke room is at the far end of that corridor. This has two large tables and moveable chairs with arms. There is a projector and whiteboard available, but space around the edges of the room and between the tables might be a little tight for wheelchair users. There is an induction loop available.
The Schlich room
To get to this smaller lecture theatre, go right to the end of the corridor which leads from the level entrance to the building, and turn left before you reach the stairs. You will then need to go through a set of double doors and a single door to get to the room. This room has two small glass whiteboards, and moveable chairs with armrests and flip-down desks. There is plenty of space to move around the room, the presentation area is level, and the AV equipment is at a wheelchair accessible height.
Please click on the thumbnails below to enlarge:
The common room is in the centre of the building on the first floor, above the lecture theatre. Exit the lift in either building and go all the way down the long corridor. Just before you get to the stairs, turn left in the north building, and right in the south building. The common room has central chairs, and there are desks with computers around the edge of the room. There are moveable office chairs at the computers, and some of the desks are at a better height than others when it comes to banging knees!
Please click on the thumbnail below to enlarge:
Sherardian Library of Plant Taxonomy
The library is on the first floor of the south building. Exit the lift, turn left, and go all the way to the end of the corridor. Turn left just before you reach the stairs. Use of the library is by appointment only. The library is accessed by a set of double doors with large vision panels, and both doors need to be open for wheelchair access. The door to the main reading room is a single-width door with no vision panel and a small twist handle. Once inside, the reading room tables are a good height for wheelchair users, and there are moveable chairs. Catalogue computers are arranged around the edge of the room. You will need your Bodleian login details to be able to access them. Some shelves are too high to reach sitting down, and the library is not usually staffed.
If you have any questions about using the library, please contact them directly:
- sophie.wilcox@bodleian.ox.ac.uk or
- enquiries.rsl@bodleian.ox.ac.uk
- 01865 725025
Please click on the thumbnails below to enlarge:
The Fielding-Druce Herbarium is located on the ground floor of the south building. Exit the lift and head towards the stairs nearest you. The entrance is the last door on the left in front of the stairs. Again, workspaces have moveable chairs but are higher than standard desks. If you have any queries about disabled access to the herbaria, please contact stephen.harris@plants.ox.ac.uk.
Use of the Herbaria is by appointment only.
Please click on the thumbnail below to enlarge:
The Daubney Herbarium is located on the first floor of the south building. Exit the lift and head towards the stairs nearest you. The entrance is the last door on the left in front of the stairs. There are manual rolling stacks on the left-hand side, which have a small step up into them. There are study desks with moveable office chairs, but these are quite high (about the height of a standard kitchen worktop). If you have any queries about disabled access to the herbaria, please contact stephen.harris@plants.ox.ac.uk.
Use of the Herbaria is by appointment only.
Please click on the thumbnails below to enlarge:
The Xylarium is in the basement of the south building. Exit the lift and turn right. Go through the double door in front of you, and the Xylarium will be through another set of doors on the right-hand side. Space is very tight in the room, which is pretty much inaccessible for wheelchair users.
Use of the Xylarium is by appointment only.
Please click on the thumbnail below to enlarge:
There are too many labs in the building to be able to cover them all here, but what follows is an overview of the main spaces. The majority of the lab spaces are on the second floor. The large lab in the north building halfway down the main corridor is typical, as all benches are at high level, but the space between them is good. None of the cold rooms are accessible, as there is a small step to get into them. The darkroom on the first floor is inaccessible due to a revolving door, but the one on the second floor is accessible. Growth rooms are generally accessible, but space is tight for wheelchair users, and some of the shelves are high, so please take care. There are no height adjustable desks or fume cupboards available. Doors to labs are generally single doors with frosted panels. The high containment level of some labs means that alternative arrangements may need to be made for users with mobility difficulties.
Please click on the thumbnails below to enlarge:
The only greenhouse which is accessible is the one on the roof. To get there, take the lift to the ‘R’ level of the north building. Turn right and go out onto the roof, (past the stepped route to the greenhouse). Once outside, head around to your left and up the long ramp to get to the greenhouses. The ramp is quite shallow and has a handrail on both sides. If you would like to use the steps, the route is the same, but you won’t have to go outside! There are four steps up with contrasting nosings and a handrail on the left-hand side. Once inside, the main route through the greenhouse area is narrow, and might be inaccessible for people with larger wheelchairs. Workbenches are high and the space can be quite crowded.
Please click on the thumbnails below to enlarge:
The coffee room is located at the back of the north building and is spread across two levels. To get there, exit the lift in the north building and turn right. The first door on your right leads to the coffee room. Entrance is through a set of double doors, but one half is usually held open. Hot drinks are available from the servery area on the left-hand side at certain times. There are groups of low coffee tables and large chairs with plenty of space to move around, but please be aware that it can get busy at peak times. Two steps with no handrails or nosings lead into the back of the coffee room area, where the seating provision is similar. There is no reduced height section at the server, so please ask for help with hot drinks if you need it. Outside the coffee room there are two vending machines selling cold drinks and snacks, but these are accessed down a small flight of steps with no handrail or nosings.
Please click on the thumbnails below to enlarge:
There is a hearing loop on reception and an induction loop in the large lecture theatre. There is no hearing support system in the Rajah Brooke room.
A portable loop is available for one-to-one meetings in smaller offices.
Contact details
Department of Biology
South Parks Road
Oxford
OX1 3RB
reception@lamb.ox.ac.uk
01865 275000
www.biology.ox.ac.uk
Contact the Access Guide
If you have feedback, would like to make a comment, report out of date information or request a change, please use the link below:

