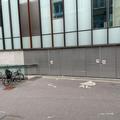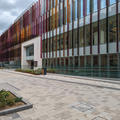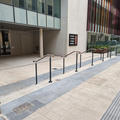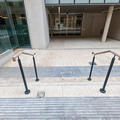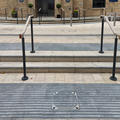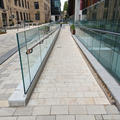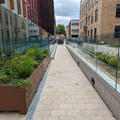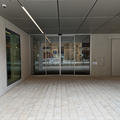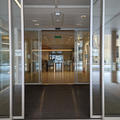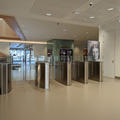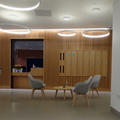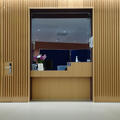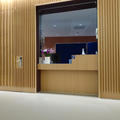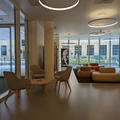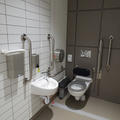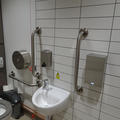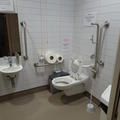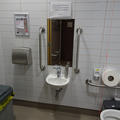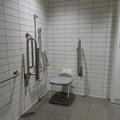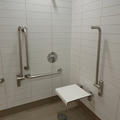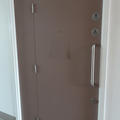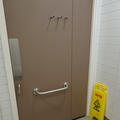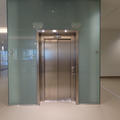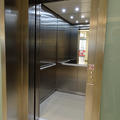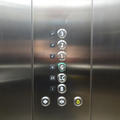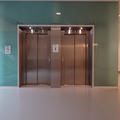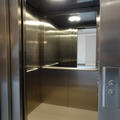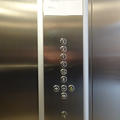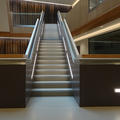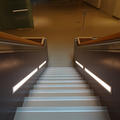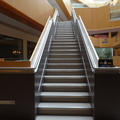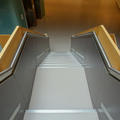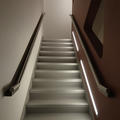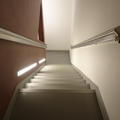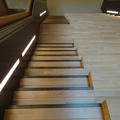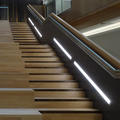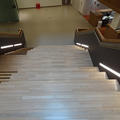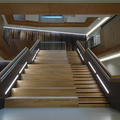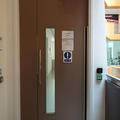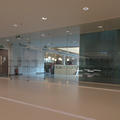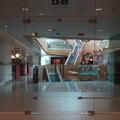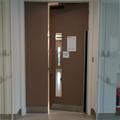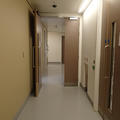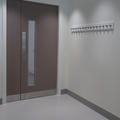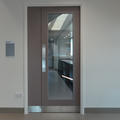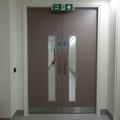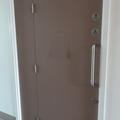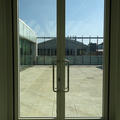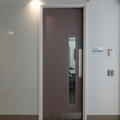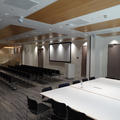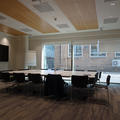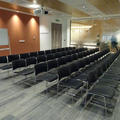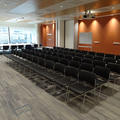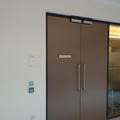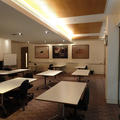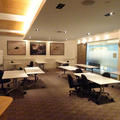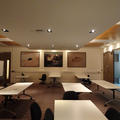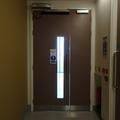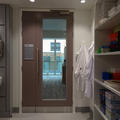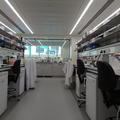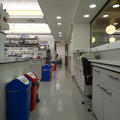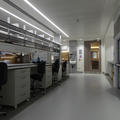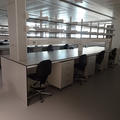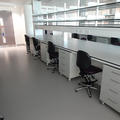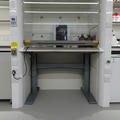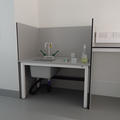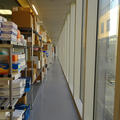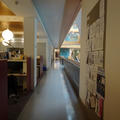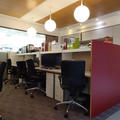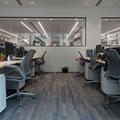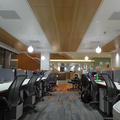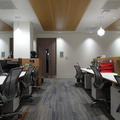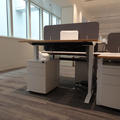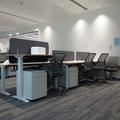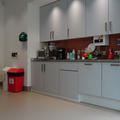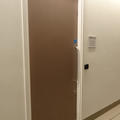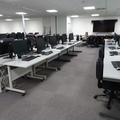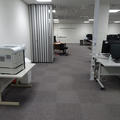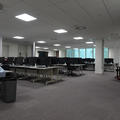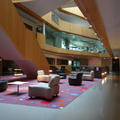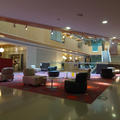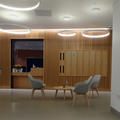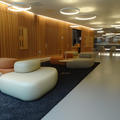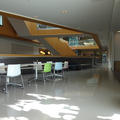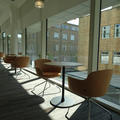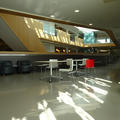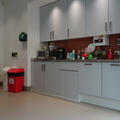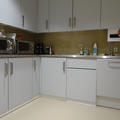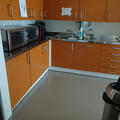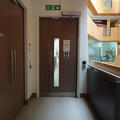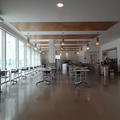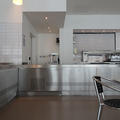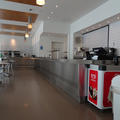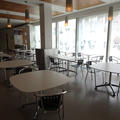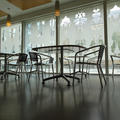Dorothy Crowfoot Hodgkin Building
Department of Biochemistry, Kavli Institute for Nanoscience Discovery
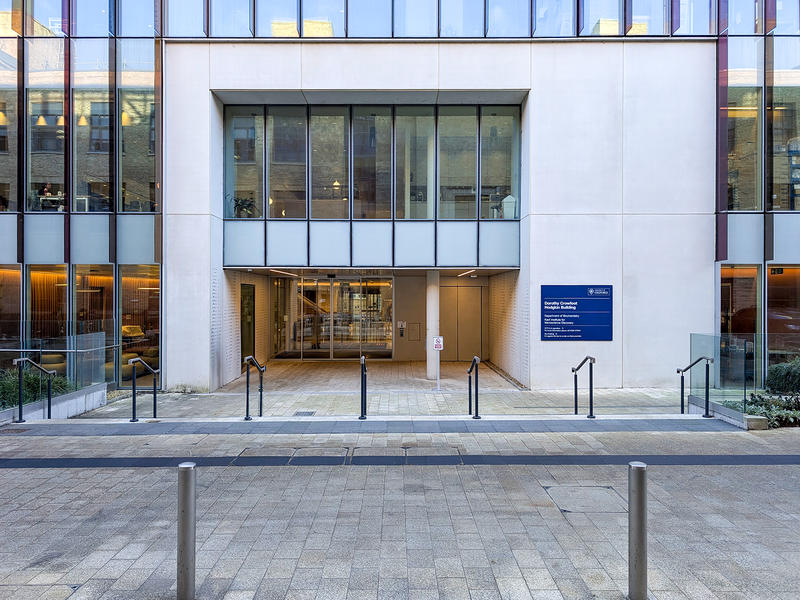
- Steps or ramp to main entrance
- Level access into building
- Automatic powered sliding entrance doors
- Lift access to all floors
- Accessible toilets and showers on all floors
- Blue badge parking close to entrance at rear of building
- Induction loop on reception and in ground floor seminar room
- Infrared hearing support system in events space on lower ground floor
View all Department of Biochemistry Buildings
This table contains summary information about the building
| On-site designated parking for Blue Badge holders | Yes - 1 space at rear of building |
|---|---|
| Public designated parking for Blue Badge holders within 200m | No |
| Other nearby parking | No |
| Main entrance | Level. Powered door |
| Alternative entrance | No |
| Wheelchair accessible toilets | Yes - all floors |
| Lift | Yes - all floors |
| Hearing support systems |
Yes - loop at reception and in seminar room. Infrared system in events space |
- Stairs or ramp to main entrance
- Stairs are wide, have 2 steps, and handrails both sides and in the middle
- Ramp has a gentle slope, and handrails both sides
- Automatic, powered sliding doors.
- Doors have clear width of 1.5 m.
- Doors in use 8am to 5pm Monday to Friday. Outside these hours visitors must use the secure rear entrance.
- Lobby with second set of powered sliding doors - these open automatically and have a clear width of 1.5 m.
- Reception is on the left.
- There are secure powered gates ahead giving access to the rest of the building. These are activated with a card reader. One of the gates is wide enough for wheelchair access (including larger powered wheelchairs).
Please click on the thumbnails below to enlarge:
- Reception is on the immediate left as you come in the main entrance.
- The reception desk has a wheelchair accessible section that is 800 cm high with a small knee recess. There is also a higher section of the desk at 110 cm high.
- There is a fixed induction loop on the reception desk.
- There is a spacious waiting area with plenty of circulation space as well as a mix of furniture. There are three armchairs around a small coffee table. There are also several low sofas on a deep pile rug.
Please click on the thumbnails below to enlarge:
There are standard male and female toilets, and standard gender neutral toilets on all floors of the building.
There are toilets suitable for ambulant disabled people on all floors of the building.
There are wheelchair accessible toilets and showers on all floors of the building. Due to the high number of accessible toilets and showers in the building, it is not possible to describe each one in detail. Below is some general information about the accessible facilities:
- All doors have a clear width of at least 80cm
- All toilets have dimensions of at least 1.5m x 2.2m. Many are larger than this
- All but one of the shower rooms also contain toilets and have dimensions of at least 2.5m x 2.2m. There is a very large shower room on the ground floor which is 2.4m x 3.6m (and does not have a toilet)
- Most shower rooms have bi-fold doors
- Most doors are locked with a small lever lock
- All lights switch on automatically
- There are horizontal pull bars on all doors
- Toilet seat heights are all 48 cm
- All toilets have back rests or a cistern that can be used as a back rest
- Some toilets have push button flushes set behind the toilet. Some toilets have a lever flush set on the transfer side of the toilet
- There is a good mix of toilets with transfer space to the left and right
- Toilets and shower rooms have drop down rails on the transfer side, and wall mounted grab rails
- Sinks have vertical grab rails either side
- There is generally good contrast between the walls and the handrails and other fixtures
- All toilets have pull cord alarms and reset buttons (some are not reachable from the toilet)
Please click on the thumbnails below to enlarge:
There are several lifts in the building, including two large goods lifts. There are three passenger lifts that go between all floors.
The three passenger lifts are all located centrally. There are two adjacent lifts in the west wing of the building, and one lift in the east wing of the building. All lifts go to all floors.
Adjacent lifts
- The lift call buttons are set at 1m and 1.1m high
- The lift car dimensions are 140cm x 135 cm
- The lift doors have a clear width of 90cm
- The lift control buttons are in the range 82cm to 115cm high
- The lift control buttons are tactile but do not have Braille
- The lift cars have handrails on the end wall and the left wall (as you enter)
- There is a visual indicator and a voice announcement of the floor
- The lift is well lit
- The floor surface is plain and non-reflective
- The lift walls have a reflective surface
- There is a mirror on the end wall
Single lift
- The lift call buttons are set at 1m and 1.1m high
- The lift car dimensions are 140cm x 135 cm
- The lift doors have a clear width of 90cm
- The lift control buttons are in the range 88cm to 116cm high
- The lift control buttons are tactile and have Braille
- The lift cars has a handrail on the end wall and the left wall (as you enter)
- There is a visual indicator but no voice announcement of the floor
- The lift is well lit
- The floor surface is plain and non-reflective
- The lift walls have a reflective surface
- There is a mirror on the end wall
Please click on the thumbnails below to enlarge:
There are two main staircases located centrally which connect all floors of the building. These stairs have contrasting step edges and continuous handrails both sides. There is low height lighting either side of the stairs.
There are "back of house" stairs at either end of the building which connect all floors. These stairs have contrasting step edges and continuous handrails both sides, although not around the landings. There is low height lighting on the left side of the stairs (descending).
There is also a "feature staircase" from the ground floor to the lower ground floor. There are rows of seating alongside these stairs for the events space on the lower ground floor. The stairs have contrasting step edges and a handrail to the left only (descending). There is low height lighting on the left side of the stairs (descending).
Please click on the thumbnails below to enlarge:
Many areas of the building are open plan with no doors. Examples of this are the informal breakout spaces, the open plan offices and write up spaces throughout the building.
There is a powered door to the cafe on the ground floor.
The first and second floors have a central glazed corridor which separates the east and west wings of the building. Glazed doors give access through the corridor from one side of the building to the other. The corridor and doors have contrasting marking, but some people may still struggle to locate the doors due to the large expanse of glazing.
There are powered doors into the laboratory areas on the lower ground, first, second and third floors. However, there are manual doors to get to many of the spaces once inside the laboratory areas.
Most doors have a clear width of at least 80 cm. There are three doors on the ground floor that have slightly narrower clear widths of 77 cm. Most doors require a medium to low force to use. Most doors have full height vison panels.
Several of the accessible toilets and shower rooms in the west wing of the building have sliding bi-fold doors.
There are two small outdoor terraces on the third floor. The doors are heavy to use, and there is a small step at the threshold of the doorways.
Please click on the thumbnails below to enlarge:
There is a large seminar room on the ground floor. This room can be partitioned to create two smaller seminar spaces. There are three doors into this room - one has a clear width of 77cm and the other two have a clear width of 86cm. Doors require a low to medium force to use. There is a good amount of circulation space. There are rows of chairs at one end of the room, and tables and chairs at the other end. All furniture can be rearranged as needed. There is a fixed induction loop in this room.
There is also a medium sized seminar room on the ground floor. There are doors at either end of this room with a clear width of 75cm. Both doors require a push button to enter and a proximity card to exit, (although doors are manual). Push buttons and card readers are 115cm high. There is a good amount of circulation space. There are desks and chairs which can be rearranged as needed. There is no hearing support system in this room.
Please click on the thumbnails below to enlarge:
There is laboratory space on all floors of the building. There is step free access to all laboratory space. It is possible to access some laboratory areas via powered doors on the lower ground floor, first floor, second floor and third floor. Other areas have manual doors which require a low to medium force to use.
In the west wing of the building there are no height adjustable lab benches or other faculties.
In the east wing of the building every lab space has a height adjustable work bench, fume cupboard and sink.
The first, second and third floors have laboratories with a long connecting corridor giving access to each area. The corridors are also used as storage and in places narrow to around 85cm.
Please click on the thumbnails below to enlarge:
There is write up space adjacent to laboratories on all floors of the building (other than the basement). There is step free access to all write up space. Most write up spaces are open plan and can be accessed from the central areas of the building without the need to use doors. The exception to this is the write up space on the ground floor which can only be accessed through manual doors.
In the west wing of the building there are no height adjustable desks in write up areas.
In the east wing of the building there is at least one height adjustable desk in each write up area.
Some write up areas have kitchenettes. These are also open plan and have step free access. All worktops and sinks are 95 cm high and do not have knee recess space.
Please click on the thumbnails below to enlarge:
The Biochemistry Teaching Centre (BTC) is in the basement. There is step free access to this room. The door is secure and manually operated. The proximity card reader is 116 cm high. The door has a clear width of 87cm and requires a low to medium force to use.
This is a large room with plenty of circulation space between desks.
Height adjustable desks are available if needed.
There is no hearing support system in this room.
Please click on the thumbnails below to enlarge:
There are several break out spaces in the building. There is step free access to all of these spaces.
Lower ground floor
There are two break out spaces either side of one of the main stairs. There are large chairs with no arms rests and low coffee tables. Furniture is spread out to give plenty of circulation space. Furniture is placed on a large, highly patterned rug.
Ground floor
There is a break out space next to the reception desk. This is a spacious area with plenty of circulation space as well as a mix of furniture. There are three armchairs around a small coffee table. There are also several low sofas on a deep pile rug.
First floor
There are two break out spaces. One is near the central main stairs, and the other is off one of the write up areas. Both have café style tables and chairs. There is good circulation space in both areas.
Second floor
There is a break out space near the central main stairs. This has café style tables and chairs and low chairs with no arm rests. There is good circulation space.
Please click on the thumbnails below to enlarge:
There are small kitchens on all floors of the building, including some that are off open plan write up space. The worktop and sinks are 92 cm high. There no knee recess space in the kitchens. There is good contrast between worktops, sinks, drawer and cupboard handles etc.
Please click on the thumbnails below to enlarge:
The café is on the ground floor and has a powered door. There is step free access to and around the café. The café is self service and sells hot and cold food and drinks. The self service counter is 82cm high and has no knee recess. There is good circulation space, although it can get crowded and noisy at busy times. Table and chairs are not fixed. Tables are 74 cm high, and have a knee recess although the table legs partly obstruct this. There is glazing with contrasting marking along one side of the café.
Please click on the thumbnails below to enlarge:
There is a fixed induction loop on the reception desk.
There is a fixed induction loop in the large seminar room on the ground floor.
There is an infrared hearing support system in the events space on the lower ground floor. This will work with or without hearing aids but you will need to request a receiver. Please ask at the reception desk about this.
Contact details
Dorothy Crowfoot Hodgkin Building
Department of Biochemistry
South Parks Road
Oxford
OX1 3QU
reception@bioch.ox.ac.uk
01865 613200
www.bioch.ox.ac.uk
Contact the Access Guide
If you have feedback, would like to make a comment, report out of date information or request a change, please use the link below:

