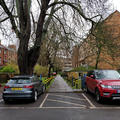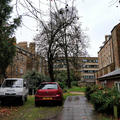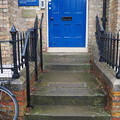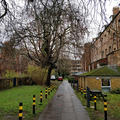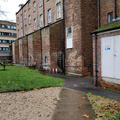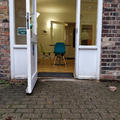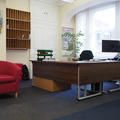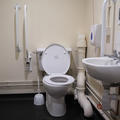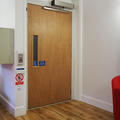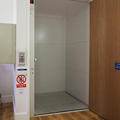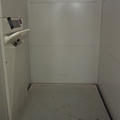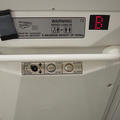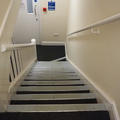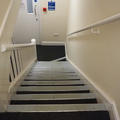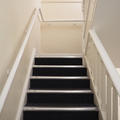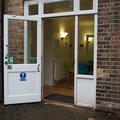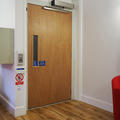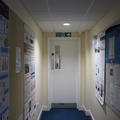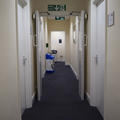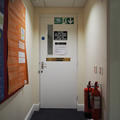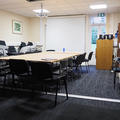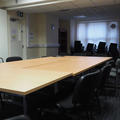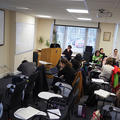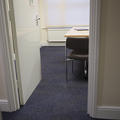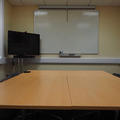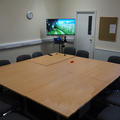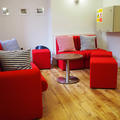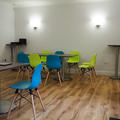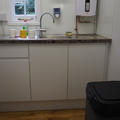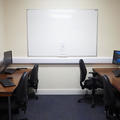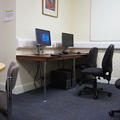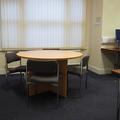Barnett House, 32 Wellington Square
Department of Social Policy and Intervention
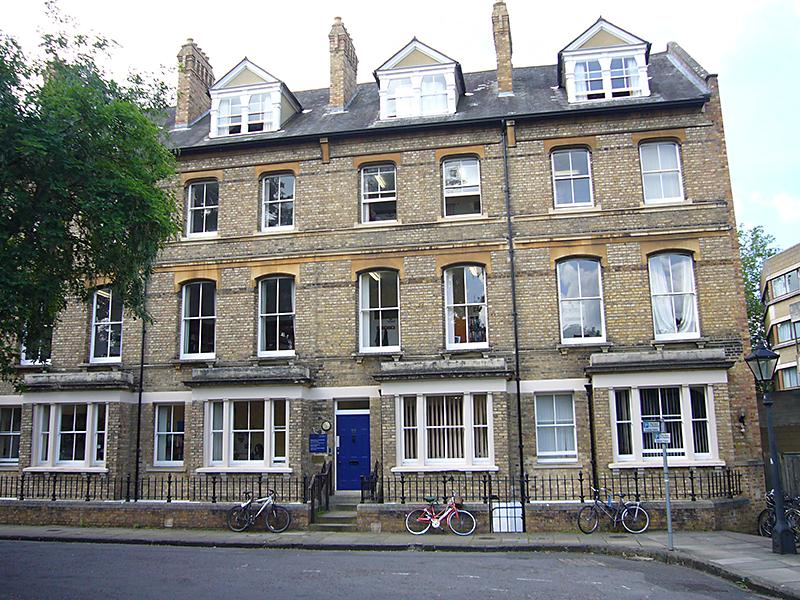
The main entrance is on Wellington Square and reached via a set of steps. There is an accessible level entrance around the back of the building – you can get to this from Walton Street. This entrance takes you into the basement. A platform lift connects the basement and ground floor which is where the seminar rooms, lecture rooms, common room and accessible toilet are located. The first, second and third floors contain academic offices and can only be reached by stairs.
This table contains summary information about the building
| On-site designated parking for Blue Badge holders | Yes - 1 space |
| Public designated parking for Blue Badge holders within 200m | Yes |
| Other nearby parking | Pay and display |
| Main entrance | Not level. Intercom. Manual door |
| Alternative entrance | Yes - Level |
| Wheelchair accessible toilets | 1 |
| Lift | N/A |
| Hearing support systems | Yes |
The main entrance is on Wellington Square. There are 2 steps up to a short landing, then a further 2 steps up to the door. There is a handrail to the left (ascending) but there are no contrasting markings on the step edges. The entrance is secure with swipe card access; there is also an intercom here which connects to the reception. Once through the door you’ll find yourself in the entrance lobby with the reception desk to the right.
The accessible entrance is at the back of the building and is reached from Walton Street. As you’re heading north along Walton Street, turn immediately right after the Clarendon Institute and follow the path around to the left; you’ll see a footpath lined with bollards which will take you to the level entrance (this is also where the accessible parking space is). This is a level route, although some of the surfaces are rather uneven and there are some sections of the path that slope gently downwards. Regular users of the building will be provided with a key to this door as there is no swipe card access here. The door is not powered, but it is light and does not require a lot of force to use. Please note that there is also no intercom here. If visiting for the first time please contact the department in advance to discuss access.
The accessible entrance leads into the common room; the lift up to the ground floor is also located in this room.
Please click on the thumbnails below to enlarge:
As you enter the building from the main (stepped) entrance, the reception desk is immediately on the right hand side. If using the level entrance in the basement you’ll need to come up to the ground floor using the platform lift – exit this and the reception is on the left.
The reception desk is at a good height for wheelchair users. However, there is no recessed knee space. There is no induction loop in place at the reception. The reception desk is staffed 8.30pm to 5pm, Monday to Friday (apart from bank holidays, Christmas and Easter).
Please click on the thumbnail below to enlarge:
Accessible toilets
The accessible toilet is in the basement (as is the level entrance). There is a drop down grab rail and a wall mounted grab rail to the left of the toilet (as you are looking at it) and a horizontal rail to the right. There are grab rails either side of the sink.
There is only one accessible toilet in the building.
Standard toilets
There are male toilets in the basement, and on the first and second floors.
There are female toilets on the ground and second floors.
Please click on the thumbnail below to enlarge:
There is a platform lift that connects the basement with the ground floor. You’ll need to hold the call button down until the lift arrives – the button is at a good height for wheelchair users. The door is powered and opens automatically when the lift arrives. To operate the lift, hold down the lever for the duration of the journey. There is a voice announcement and a display to let you know what floor you have arrived at. There is also a handrail in the lift.
The lift does not go to the upper floors of the building. However, the seminar rooms, lecture rooms, common room and accessible toilet are all on the basement and ground floors. The upper levels contain academic offices – meetings can be relocated to more accessible rooms if needed.
Please click on the thumbnails below to enlarge:
Apart from the lift doors, there are no powered doors in the building.
The level entrance door requires very little force to open, although the door handle is small and some people might find it rather awkward to use.
The main entrance door is large and heavy (note that there is only stepped access to the main entrance).
Many corridor doors are held open to enable good access around the building.
Most doors have vision panels in the top half only. Academic office doors have no vision panels.
Please click on the thumbnail below to enlarge:
The Teresa and George Smith Lecture Room is in the basement. This room is level throughout, has a divider in the middle, and freestanding furniture which can be set up in a variety of ways. The door has a clear width of 76 cm. There is a fixed induction loop in this room.
Violet Butler Lecture Room is on the ground floor. This room is level throughout and has freestanding furniture which can be set up in a variety of ways. The door has a clear width of 74 cm. There is a fixed induction loop in this room.
Please click on the thumbnails below to enlarge:
Seminar Room 1 is in the basement. There is level access into this small room. There is a central freestanding table with chairs, manoeuvring space can be a bit tight here although the department will be happy to rearrange furniture if needed.
Seminar Room 2 is on the ground floor. There is level access into this room. Tables and chairs can be moved as needed, although there is more manoeuvring space here.
Neither room has any hearing support equipment.
Please click on the thumbnails below to enlarge:
The level entrance leads directly into the common room which is in the basement. The platform lift between the basement and ground floor is also located in the common room.
There are 2 small kitchenette areas off the common room - both have limited space for manoeuvring and there is no lowered work surface.
There is level access throughout and a good amount of manoeuvring space in the main area of the common room. Furniture is a mixture of sofas, stools, tables and chairs.
The common room can become noisy and crowded at busy times.
Please click on the thumbnails below to enlarge:
There is no induction loop at reception.
The Teresa and George Smith Lecture Room in the basement has a fixed induction loop.
The Violet Butler Lecture Room on the ground floor has a fixed induction loop.
Computer Room
The Student Computer Room is in the basement next to Seminar Room 1. There is a narrow doorway of 75cm. Manoeuvring space in this small room is rather restricted.
There are 4 computers available for use here; these have standard keyboards, monitors and mice. The computers are set up on tables that are too low for most wheelchairs to fit under. In addition there is a small table and chairs available for use. This room is rather small but the small table and chairs can be rearranged if required.
Please click on the thumbnails below to enlarge:
Contact details
Department of Social Policy and Intervention
Barnett House
32 Wellington Square
Oxford
OX1 2ER
info@spi.ox.ac.uk
01865 270325
www.spi.ox.ac.uk
Contact the Access Guide
If you have feedback, would like to make a comment, report out of date information or request a change, please use the link below:

