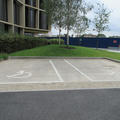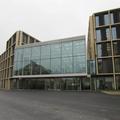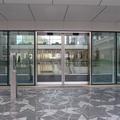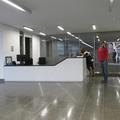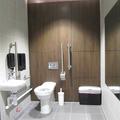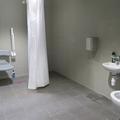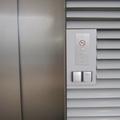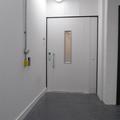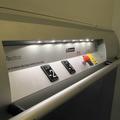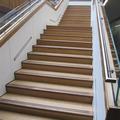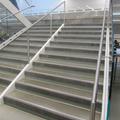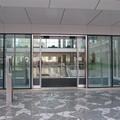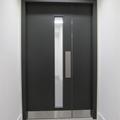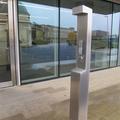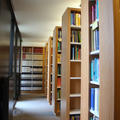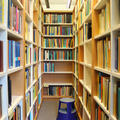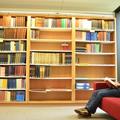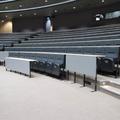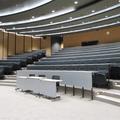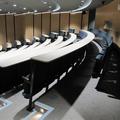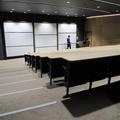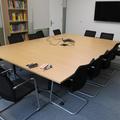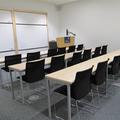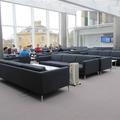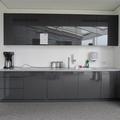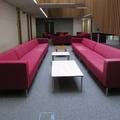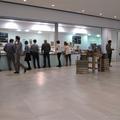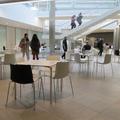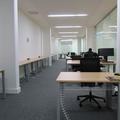Andrew Wiles Building
Mathematical Institute
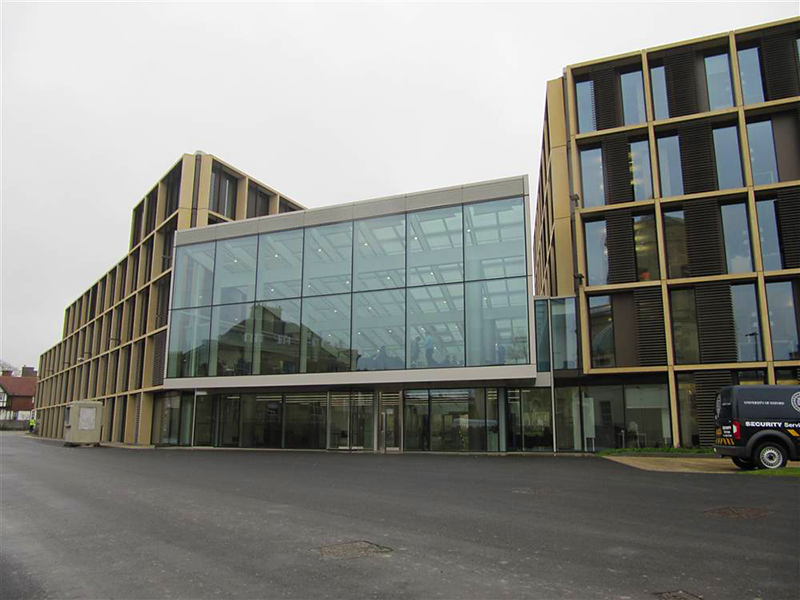
- Entrance doors are powered
- Step-free access to most areas of the building
- Lift access to all floors
- Many doors are large and heavy
- There are hearing loops in all basement level teaching rooms, all lecture theatres and on the reception desk.
- Accessible toilets on all floors of the building
- 2 bookable Blue Badge parking bays
This table contains summary information about the building
| On-site designated parking for Blue Badge holders | Yes - 2 spaces |
| Public designated parking for Blue Badge holders within 200m | Yes |
| Other nearby parking | Pay and Display |
| Main entrance | Level. Powered door |
| Alternative entrance | Yes - level |
| Wheelchair accessible toilets | Yes - many throughout the building |
| Lift | Yes - all floors |
| Hearing support systems | Yes - hearing loops in many rooms including lecture theatres |
Follow the link to view a floor plan of the building showing level access routes:
There are two main entrances.
From Woodstock Road the easiest entrance is via the courtyard with the fountain in, pass through the gates and head diagonally to the far corner, ahead of you will see an entrance with sliding glass doors, pass through them and over the bridge to find the reception desk.
If you approach from the other side of the building (where the disabled parking is) there is a small post with a push button and intercom that will open the automatic door (adjacent to the revolving doors). This leads you into the same lobby space.
To reach the departments and lecture theatres (if you cannot manage stairs) you need to pass the through the large glass doors at either side of the lobby and access the lifts. The reception staff can escort occasional visitors regular building users will have card access. The doors are not powered.
For those that can manage stairs the lecture theatres are located in the basement and can be reached by the large staircase leading off the main lobby area.
Please click on the thumbnails below to enlarge:
There is a reception desk (with a lowered section) on the left-hand side of the lobby space. As you enter from the courtyard pass over the bridge. If you are coming from the disabled parking bays, the reception desk is directly in front of the accessible entrance.
Please click on the thumbnail below to enlarge:
Accessible toilets
Accessible toilets are located on all floors, mostly clustered around lifts/stairwells. It helps to imagine the building as a right and left half as you approach from the courtyard direction (the one with the fountain!).
Underground car park – There are two accessible toilets located in the stairwell areas.
Basement – There is an accessible in the corridor adjacent to L2, lecture theatre at the far left side of the building. There is a second accessible toilet located at the far right-hand end of the building coming directly off the main space on left-hand side.
Ground – In the area adjacent to lift areas in both halves, just pass through the doors as if en route to the stairs, the toilets are located off the large stair lobby areas. Follow the building to the far left and you will reach another accessible toilet located adjacent to the stairwell.
First – There is one accessible toilet located at the far left stairwell as per ground floor.
The building splits into two distinct halves after the first floor.
Second – The second floor mimics other floors with accessible toilets located in the stairwell adjacent to each lift. And in the far left-hand stairwell, on this floor the accessible toilet is also a fully accessible wet room with shower.
Third – There is one accessible toilet located in stair lobby adjacent to the right-hand side lift. There is an additional accessible toilet located in the far left stair lobby too.
Fourth – There is an accessible toilet located in the left-hand side stair lobby adjacent to the lift.
Standard toilets
Underground car park – No standard toilets.
Basement – There is a toilet block of men's and women's toilets in the corridor adjacent to L2, the lecture theatre at the far left side of the building. There is a second similar toilet block located at the far right-hand end of the building.
Ground floor – There are standard toilets located at either end of the building and adjacent to the kitchen block located midway along the left wing. All toilets on this floor are for all genders.
First floor – There are toilets for all genders located at both stairwells adjacent to the lifts, at the left end of the building and adjacent to the kitchen block located midway along the left wing.
Second floor – There are standard toilets located at right-hand end of the building and adjacent to the kitchen block located midway along the left wing. There is separate shower room located adjacent to the right hand side toilet block. All facilities on this floor are for all genders.
Third floor – There are standard toilets for all genders located at right-hand end of the building and adjacent to the kitchen block located midway along the left wing. In the left-hand side there is a standard toilet for all genders located in the stairwell adjacent to the lift.
Fourth floor – There are two gender neutral standard toilets in the lobby adjacent to the lifts in the right-hand wing. In the left-hand wing there are toilets for all genders located at the far left stairwell.
Please click on the thumbnail below to enlarge:
There are two lifts servicing all floors of the building. They are located in the immediate lobby area of each wing of the L-shaped building.
From the basement the lifts are security controlled, you need an enabled card to call the lift.
On all other floors pressing the button alone will suffice.
To reach the lower levels of the lecture theatres for seating at the front or to teach there are individual platform lifts located down corridors alongside the theatre - as these lifts are ‘behind the scenes’ you will need to be escorted to them; if you are a regular user of the building you will be able to use an enabled card to use the lifts.
Please click on the thumbnail below to enlarge:
The space within the building is predominantly open plan. Doors to offices and meeting spaces have a vision panel. There are large glass doors leading into each half of the building, these are not automated but reception staff can assist those that need it. Entry doors into the building are either automated or on a push button.
Please click on the thumbnails below to enlarge:
The Maths Institute Library is located on the ground floor just past the reception desk (on the right-hand side). There is a large open plan area with a sofa and shelving beyond. The shelving is quite tight and tall so some users may need to ask for assistance.
Please click on the thumbnails below to enlarge:
There are three lectures theatres located in the basement.
L1 – The largest lecture theatre one has space for wheelchair users at the front but these guests will be required to be escorted down a corridor to the lift then via some doors to the front of the theatre.
There is also a lift leading up to the stage for speakers with mobility problems.
L2 – This lecture theatre has spaces at the rear and the front for disabled users. Again for those that need to be at the front or will be conducting lectures there is a corridor located alongside the theatre leading to a platform lift.
L3 – This lecture theatre has spaces for wheelchair users located at the rear of the theatre only.
All lectures theatres have steps with high contrast and tactile edging. There are railings down the steps at the sides of the lecture theatres.
Please click on the thumbnails below to enlarge:
There are seminar rooms located throughout the Andrew Wiles Building.
All seminar rooms are level access and have a large tables and flexible seating.
In the basement off the main lobby there are multiple teaching rooms set up with desks in rows and flexible seating.
Please click on the thumbnails below to enlarge:
There is café located in the lobby area of the basement, access is via the stairs leading down from the ground floor lobby or via the lifts, and users without a registered card will need to be escorted by a member of reception staff as the lifts are located behind the secure departmental doors. In order to retake the lift from the basement an enabled card or a pin code (from reception) will call the lift.
Please click on the thumbnails below to enlarge:
There is a hearing loop system installed in all basement floor teaching rooms and lecture theatres and one on the reception desk.
Computers
There is a computer cluster located off the mezzanine lobby space for student use. To reach this space take the lift down from the ground floor.
Specialist equipment
All desks are height adjustable if required by ordering an additional set of legs. Please let the department know if you have this requirement.
Across the department there are 3 different models of desk task chairs which can be tried to suit the users needs.
Please click on the thumbnail below to enlarge:
Contact details
Andrew Wiles Building
Radcliffe Observatory Quarter
Woodstock Road
Oxford
OX2 6GG
enquiries@maths.ox.ac.uk
01865 273525
www.maths.ox.ac.uk
Contact the Access Guide
If you have feedback, would like to make a comment, report out of date information or request a change, please use the link below:

