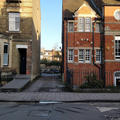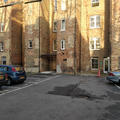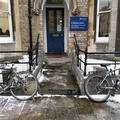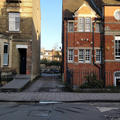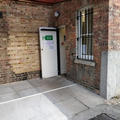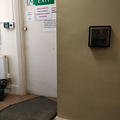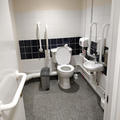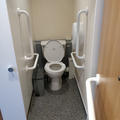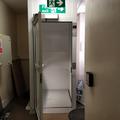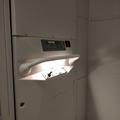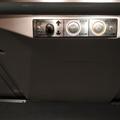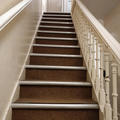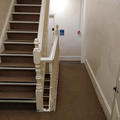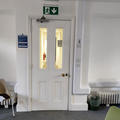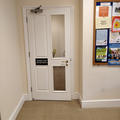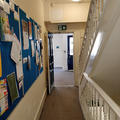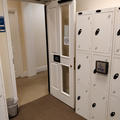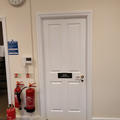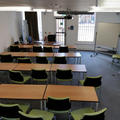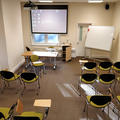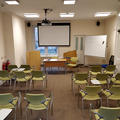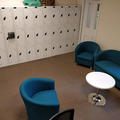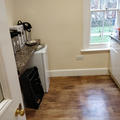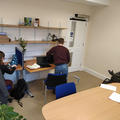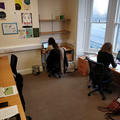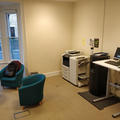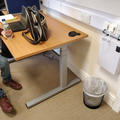47 Wellington Square
Faculty of Medieval & Modern Languages
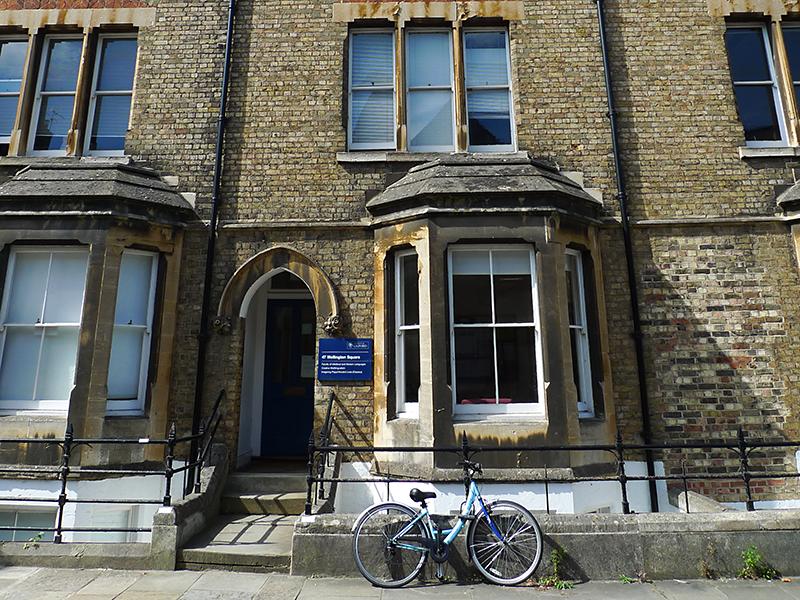
The main entrance on Wellington Square is stepped. There is an alternative step free entrance with a powered door at the rear of the building reached via Walton Street. There is a platform lift connecting the basement level and ground floor. There is step free access to three of the five lecture rooms. The seminar rooms are on the first, second and third floors and can only be reached by stairs.
There is one wheelchair accessible toilet in the basement. There are infra-red hearing support systems available in the basement and ground floor lecture rooms.
There are standard parking bays close to the step-free entrance available to Blue Badge holders. Please contact the department in advance to discuss using a parking bay.
View all Faculty of Medieval and Modern Languages buildings
This table contains summary information about the building
| On-site designated parking for Blue Badge holders | No (but standard spaces available to Blue Badge holders) |
| Public designated parking for Blue Badge holders within 200m | Yes |
| Other nearby parking | Pay and display |
| Main entrance | Stepped. Manual door |
| Alternative entrance | Step free. Powered door. |
| Wheelchair accessible toilets | Yes - 1 |
| Lift | Yes - basement to ground floor only |
| Hearing support systems | Yes |
The main entrance is at the front of the building on Beaumont Street – there are several steps up to this door. The entrance is access controlled and is opened using a proximity card.
The accessible entrance is to the rear of the building reached via Walton Street - the door is at the far side of the second car park behind the Clarendon Institute. Please see the section above if you need to park near to this entrance. There is level access from the Walton Street pavement through to the accessible entrance although some of the surfaces are rather uneven so please take care. There is a short ramp at the end of the car park up to the accessible entrance. You will need an activated proximity card to use the powered door - the reader is at an accessible height for wheelchair users. Please speak to the faculty before your first visit to get your access card registered.
Please click on the thumbnails below to enlarge:
There is no reception in the building. There is an intercom at the front entrance which connects to you to the administration office located at 41 Wellington Square. This is staffed between 8.30am and 5pm. At present there is no intercom by the accessible entrance at the rear of the building – there are plans to install one in the near future (this page will be updated when this happens). If you need to contact the faculty before your visit please see the contact information shown in the left hand column.
Accessible toilets
There is an accessible toilet in the basement. This has a bi-fold door which some people may find harder to open than a standard swing door. There are also ambulant accessible male and female toilets in the basement.
Standard toilets
There are male and female toilets on all floors of the building. In addition there are gender neutral toilets on the first and second floors of the building.
Please click on the thumbnails below to enlarge:
There is a platform lift which connects the basement and ground floor only. The upper floors of the building can only be accessed by stairs. The lift has a lever which must be held down for the duration of the journey. There is a handrail and a visual display, but no audible information. The lift door is powered.
Please click on the thumbnails below to enlarge:
There are stairs at either end of the building.
At the south end, the stairs between basement and ground have a continuous handrail on the left (ascending) and a bannister rail on the right which is slightly lower. The stairs at the south end go up to all floors, but have no further handrails, although do have a bannister rail to the right (ascending).
At the north end, the stairs between the ground floor and the first floor half landing have a continuous handrail to the left (ascending) and a bannister rail to the right which is slightly lower. The stairs go up to all floors but have no further handrails, although do have a bannister rail to the right (ascending).
Both sets of stairs have contrasting edgings.
Please click on the thumbnails below to enlarge:
All connecting corridor doors are mechanically held open, enabling good accessibility through the building (please note that the first, second and third floors are only reachable by stairs though). Internally, there are powered doors to the graduate office room and the graduate/staff common room on the ground floor (both access controlled). All other doors are manually operated. Ground floor lecture room two, both first floor lecture rooms, graduate workspace, graduate office room, graduate/staff common room all have vision panels in the top and bottom of the doors. The basement and ground floor lecture room one both have vision panels in the top half of the door only. The academic offices and seminar rooms do not have vision panels.
Please click on the thumbnails below to enlarge:
There are five lecture rooms in the building. One in the basement, two on the ground floor and two on the first floor. All are roughly similar in size and layout and all have manual doors. Furniture is either desks with chairs, or lecture chairs with small built in writing tablets. All can be rearranged to suit. As two of the lecture rooms are on the first floor accessed only by stairs, wheelchair users and people with mobility impairments may not be able to access these rooms. There are infrared hearing support systems in the basement lecture room and lecture room one on the ground floor.
Please click on the thumbnails below to enlarge:
There is a seminar room at the south end of the building on the first and second floors of the building. There are seminar rooms at either end of the building on the third floor. Unfortunately the seminar rooms can only be reached by using the stairs. The faculty will be able to make alternative arrangements if you are unable to use the stairs.
The graduate and staff common room is on the ground floor and has an access controlled powered door – you need a proximity card to enter and there is a push button to exit. There is plenty of room for wheelchair users to manoeuvre in this room, and the sofas can be rearranged if needed. There are also lockers here, many of which are at an accessible height; the locks have a contrasting surround.
There is a small kitchen off the main room – this is rather small and might be difficult for some wheelchair users to access.
Please click on the thumbnails below to enlarge:
There is a graduate office space on the ground floor - this has an access controlled powered door. There is a meeting table, and two desks one of which is height adjustable.
There is also a small graduate workspace room with an access controlled manual door. There are several desks here (none of which are height adjustable).
Note that both of these rooms are access controlled. Please speak to the faculty directly for further details about who is able to use these rooms.
Please click on the thumbnails below to enlarge:
There are infrared hearing support systems in the basement lecture room, and ground floor lecture room 1. It is advisable to contact the faculty in advance if you need to use this equipment.
Contact details
Faculty of Medieval & Modern Languages
47 Wellington Square
Oxford
OX1 2JF
office@mod-langs.ox.ac.uk
01865 270750
www.mod-langs.ox.ac.uk/
Contact the Access Guide
If you have feedback, would like to make a comment, report out of date information or request a change, please use the link below:

