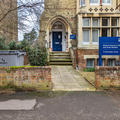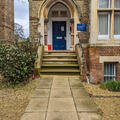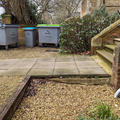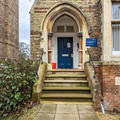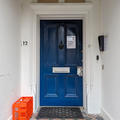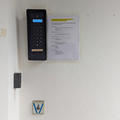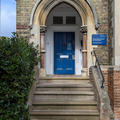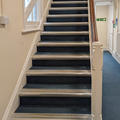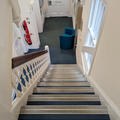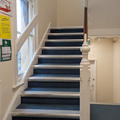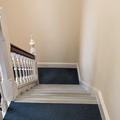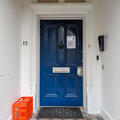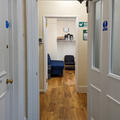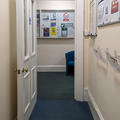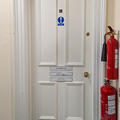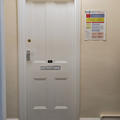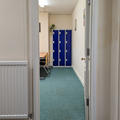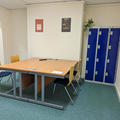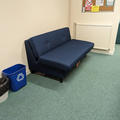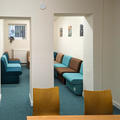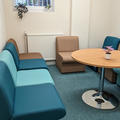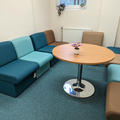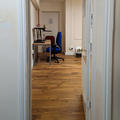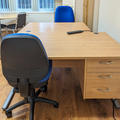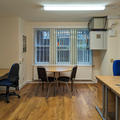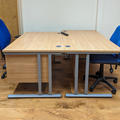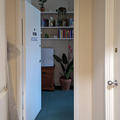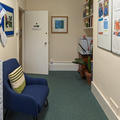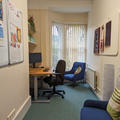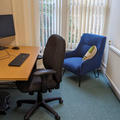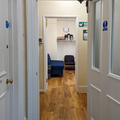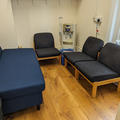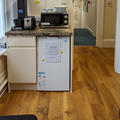12 Bevington Road
Oxford School of Global and Area Studies, Middle East Studies, Russian and East European Studies and South Asian Studies
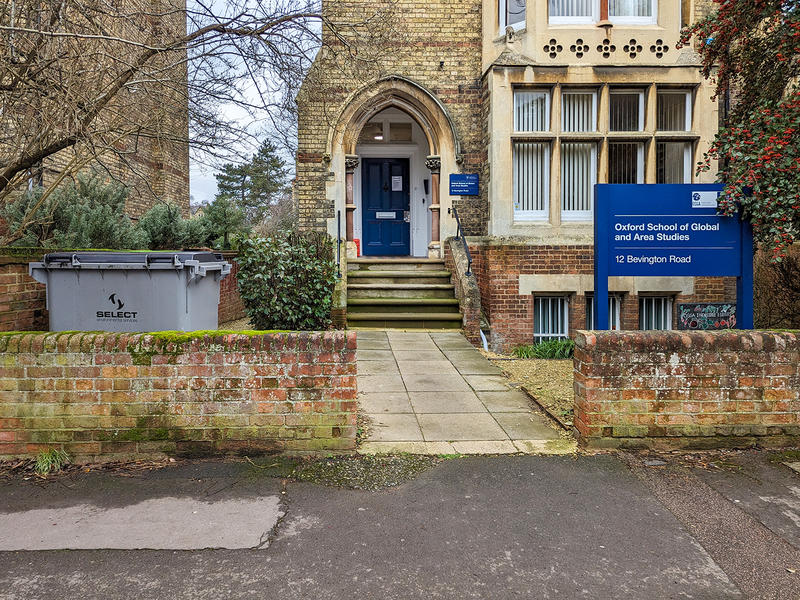
- Stepped access only
- 5 Steps up to the entrance
- Manual secure entrance door
- No teaching rooms
- This building contains common room, DPhil room, welfare room, academic and admin offices - there is stepped access only to all of these
View all Oxford School of Global and Area Studies buildings
This table contains summary information about the building
| On-site designated parking for Blue Badge holders | No |
|---|---|
| Public designated parking for Blue Badge holders within 200m | No |
| Other nearby parking | Yes - limited public on street parking |
| Main entrance | Stepped. Manual door. Secure. Intercom |
| Alternative entrance | No |
| Wheelchair accessible toilets | No |
| Lift | No |
| Hearing support systems | No |
Google Maps
https://www.google.com/maps/embed?pb=!1m18!1m12!1m3!1d2469.358864215341!2d-1.2639441228811579!3d51.763046371872534!2m3!1f0!2f0!3f0!3m2!1i1024!2i768!4f13.1!3m3!1m2!1s0x4876c41d0602bee1%3A0x58ae7d9e56b33af2!2s12%20Bevington%20Rd%2C%20Oxford%20OX2%206LH!5e0!3m2!1sen!2suk!4v1711036175028!5m2!1sen!2suk
University Map
https://maps.ox.ac.uk/bd821e30-d8ba-11eb-a363-059e537832a1/search/projects/23/5da6eddb3ac1ce0077e0bf5c?instance=iframe_small
- There is a wide path leading from the pavement to the entrance steps. The paving slabs are a little uneven in places
- The path has a drop to the right as you are approaching the steps. This is marked with high contrast paint.
- There are 5 steps up to the entrance
- The steps are wide. There are handrails both sides. There are visually contrasting markings on the step edges
- There is a covered porch at the top of the steps
- The door is manual and secure. There is an intercom and card reader to the right of the door. There is a key fob reader and bell push here but neither are in use - you need to tap your card at the bottom of the intercom, or use the intercom if you are visiting
- The door opens to a clear width of 100cm
Please click on the thumbnails below to enlarge:
- There are 3 standard toilets - 1 in the basement, 1 on the landing between the ground and first floor, and 1 on the landing between the first and second floor. These are all gender neutral
- There is a standard shower in the basement. This is gender neutral
- There is poor visual contrast in the toilets
- There are no accessible toilets
- There is an accessible toilet in 13 Bevington Road - this is next door and is part of the same department
- There are external steps up to the entrance. The steps have handrails both sides. There are no visually contrasting markings on the step edges
- There is stepped access only around the building
- The stairs have a bannister rail to the left (ascending) and a handrail to the right
- There is good visual contrast on the step edges
Please click on the thumbnails below to enlarge:
- All doors are manual - there are no powered doors
- Doors on access routes are held open
- Doors to offices and seminar rooms do not have vision panels
- Most doors have poor visual contrast between door, frame and surrounding wall
- Most doors require a low to medium force to open
Please click on the thumbnails below to enlarge:
- The DPhil Room is in the basement which can only be accessed by stairs.
- The door is usually held open and has a clear width of 69cm.
- The room is divided by 2 open doorways (doors removed). One has a clear width of 73cm, the other 90cm.
- As you enter the room, there are desks and chairs ahead of you.
- Beyond the open doorways there are armchairs arranged around a small table.
Please click on the thumbnails below to enlarge:
- The Shared Workspace room is in the basement which can only be accessed by stairs.
- The Shared Workspace has hot desks available for staff and visitors.
- The door is usually held open and has a clear width of 69cm.
- There are desks and chairs in this room.
- There are no height adjustable desks.
Please click on the thumbnails below to enlarge:
- The Wellbeing Room is on the first floor which can only be accessed by stairs
- The door is usually held open when not in use and has a clear width of 70cm
- There is a sign on the door to indicate if the room is vacant or in use
- The Wellbeing Room can be used as a quiet space for prayer, for meditation, for expressing milk or breastfeeding, and for general wellbeing
- There are 2 armchairs, a desk and office chair, and a fridge (used for storing expressed milk only)
Please click on the thumbnails below to enlarge:
Contact details
Oxford School of Global and Area Studies
12 Bevington Road
Oxford
OX2 6LH
www.area-studies.ox.ac.uk
www.area-studies.ox.ac.uk/contact-us
Contact the Access Guide
If you have feedback, would like to make a comment, report out of date information or request a change, please use the link below:

